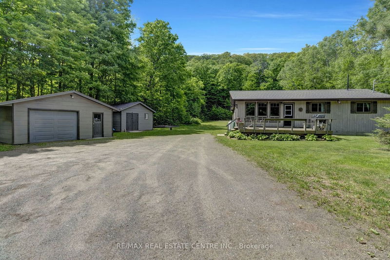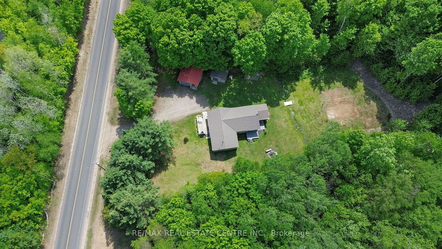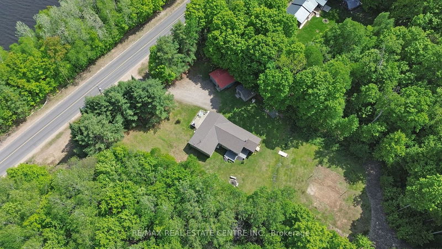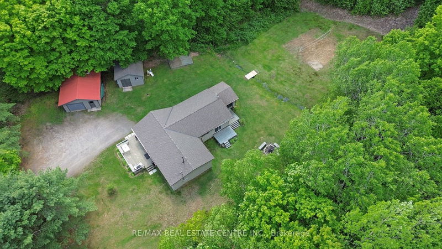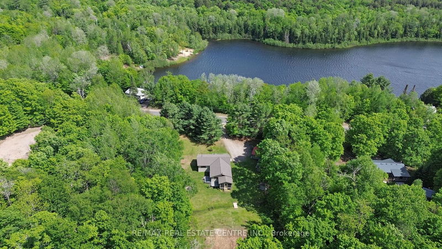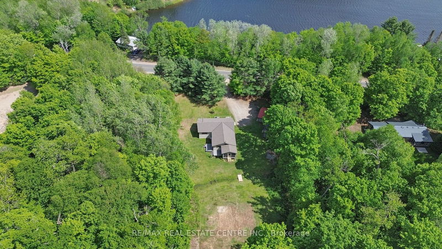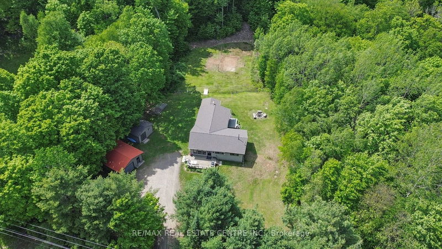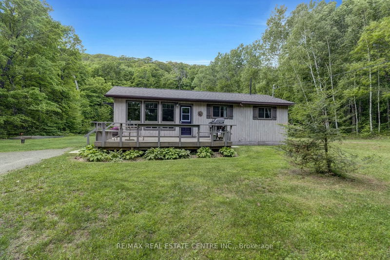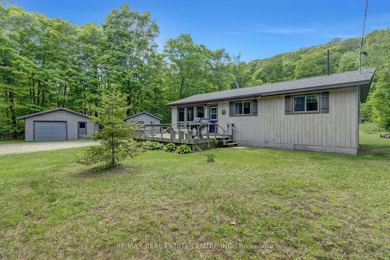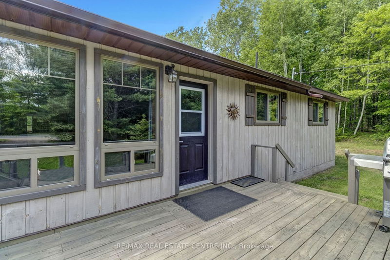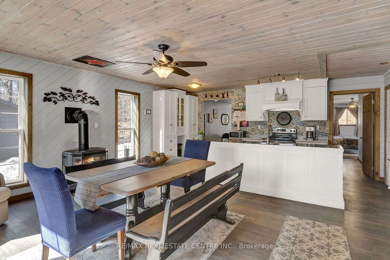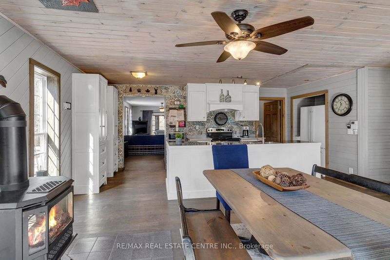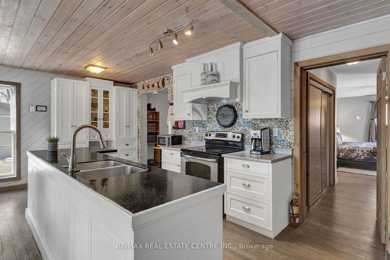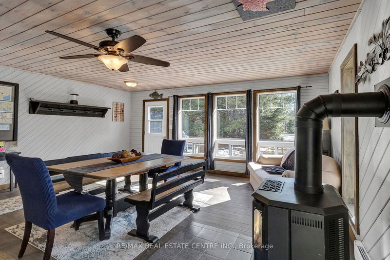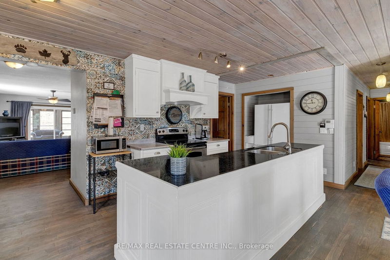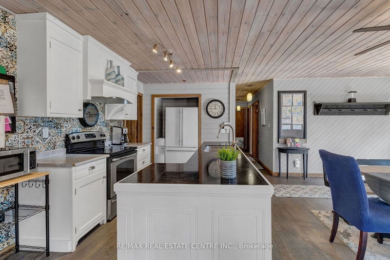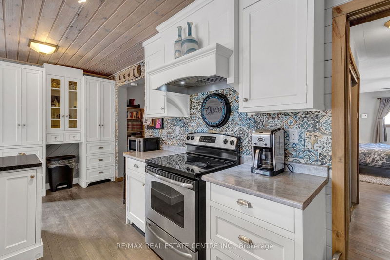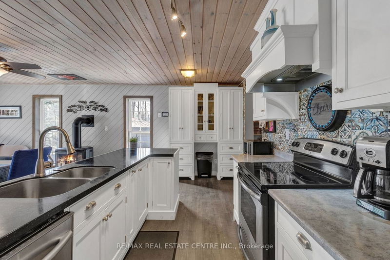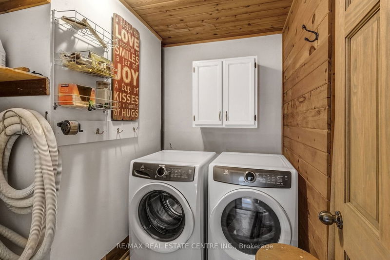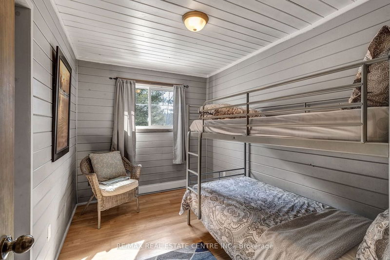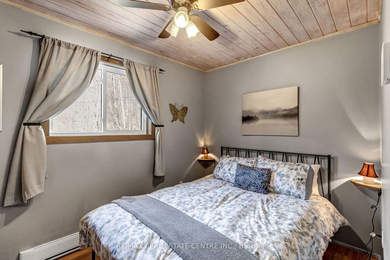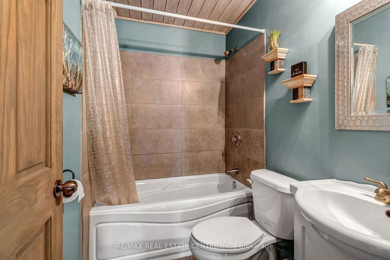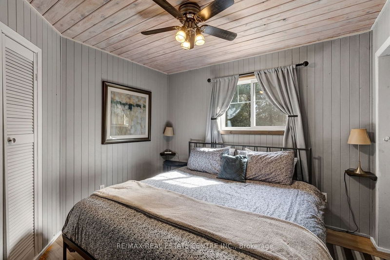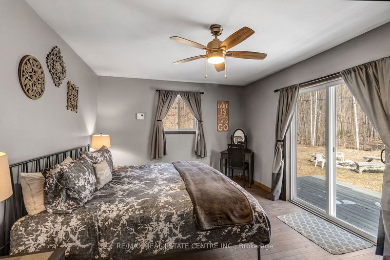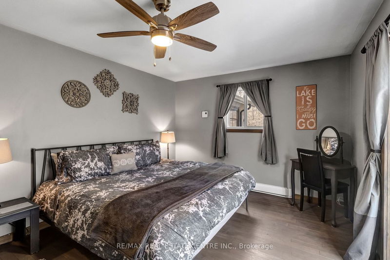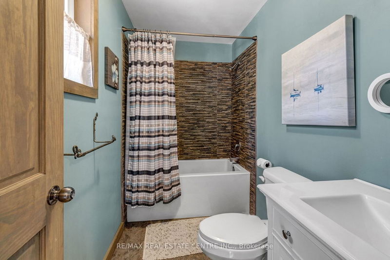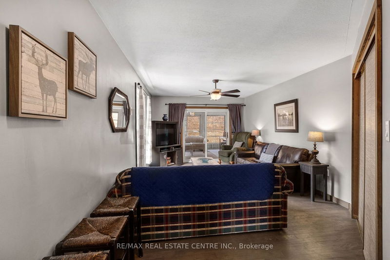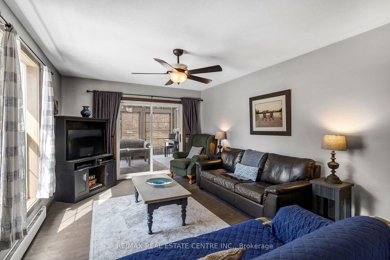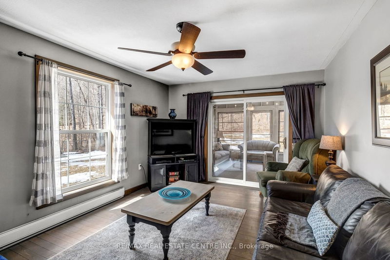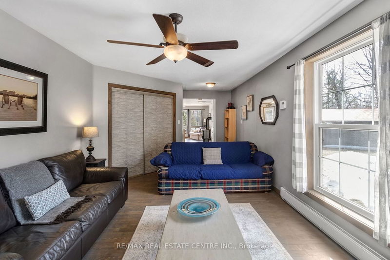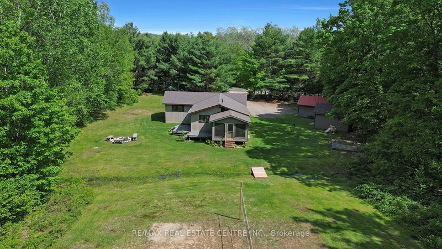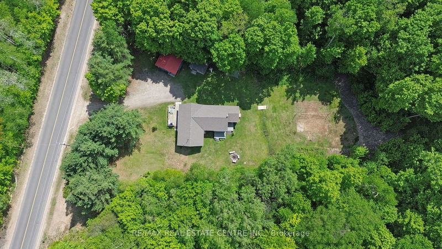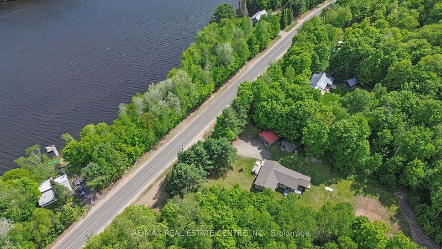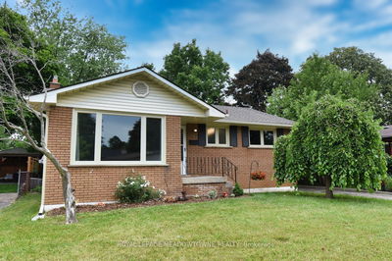This beautiful remodelled 4 seasons home is on 3.54 acres of peaceful & secluded property backing onto a huge wall of Canadian Shield & maple bush. The property is located on a year-round paved road with an 8 min walk to Kawagama Lake with a sandy swim area/boat launch. Herb Lake is a 2 min drive away for excellent kayaking & canoeing. A large detached 20x30 insulated workshop/garage & 16x16 outbuilding/bunkie are also featured. This home offers 1746sqft of living space. The open, bright & airy kitchen overlooks the dining area- featuring a large island, perfect for entertaining. The living room leads into the screened porch- a truly serene space to sit & enjoy your morning coffee. See yourself enjoying a restful night's sleep in the private primary with 4pc ensuite & sliding doors to a secluded deck. Find 3 additional beds for your family & friends, as well as a 4pc bath & separate laundry/utility room. Well insulted with new windows/sliders in 2018. Main heat features a large freestanding propane fireplace & every room has a smart electric baseboard heater & thermostat with remote WIFI phone adjustability so you or your guests can arrive to a cozy warm cottage. This area offers great snowmobiling & ATVing on many nearby well-maintained trails. The expansive driveway is perfect for 8 vehicles or trucks/trailers. Enjoy hiking, walking & exploring the area or just simply relaxing around the fire pit. Dorset is just a 10 min drive for local restaurants, grocery store, pharmacy, LCBO, shops & amenities. Beautiful Algonquin Park is 30 mins away. This home & property have been previously enjoyed as a full-time residence- the current owners have used this as a vacation property with steady rental income- over 200 reviews with a 4.9 star rating, furnishings, fully equipped kitchen, boats, bikes, toys are included in sale. This is a wonderful opportunity for a turn-key investment ready for immediate bookings or simply for your family's new private getaway or forever home.
详情
- 上市时间: Friday, May 24, 2024
- 城市: Algonquin Highlands
- 交叉路口: Herb Lake Road
- 厨房: Combined W/Dining, Fireplace
- 客厅: Sliding Doors
- 挂盘公司: Re/Max Real Estate Centre Inc. - Disclaimer: The information contained in this listing has not been verified by Re/Max Real Estate Centre Inc. and should be verified by the buyer.


