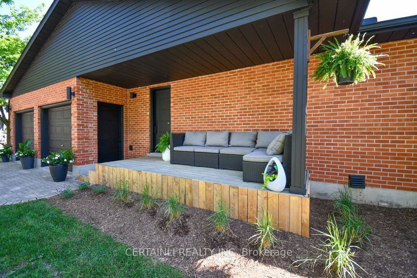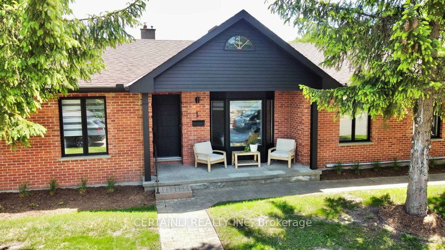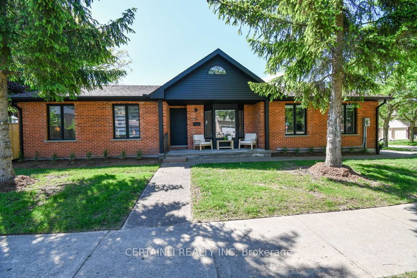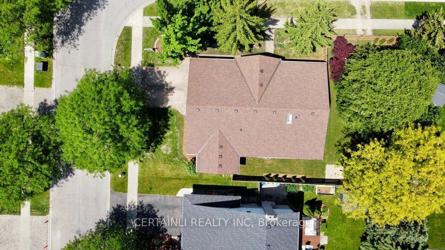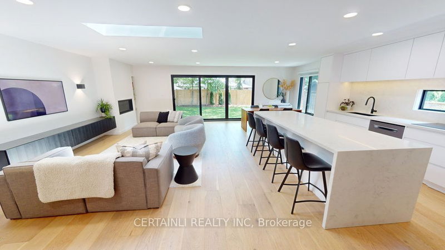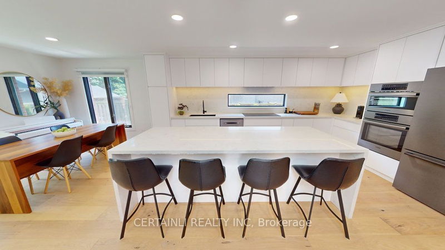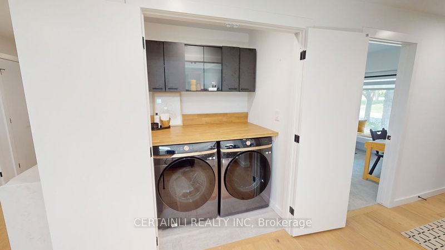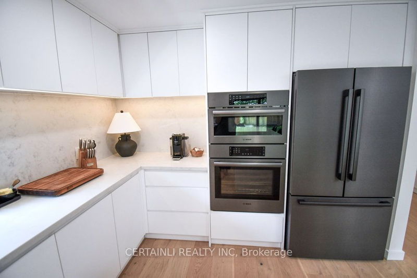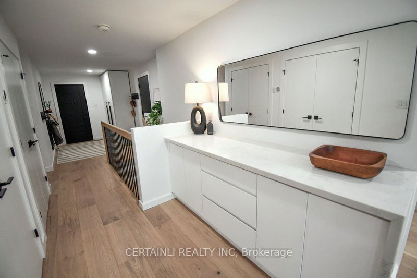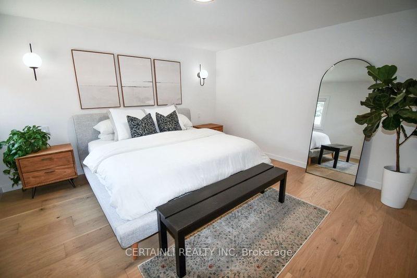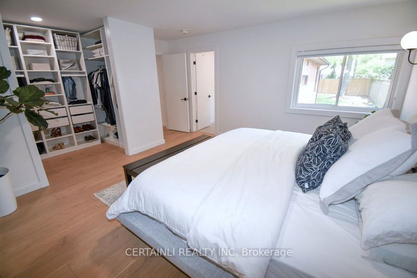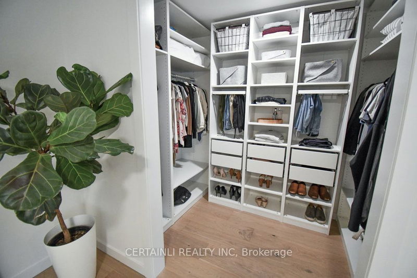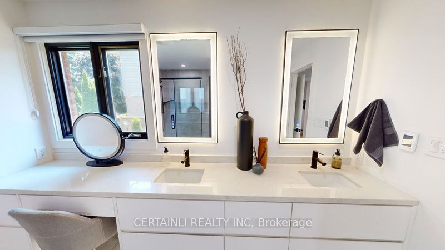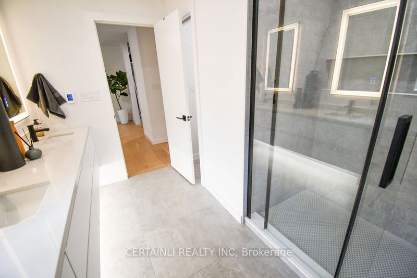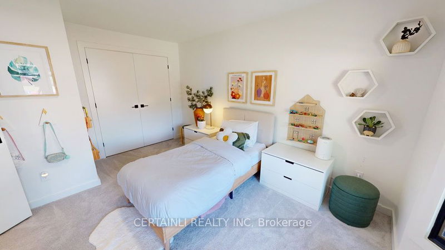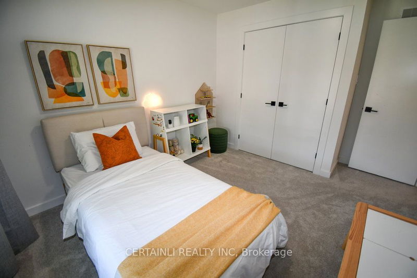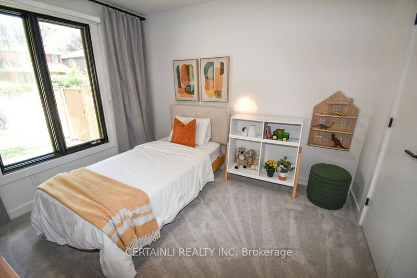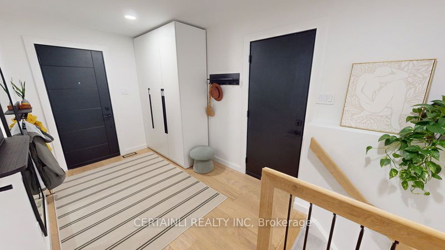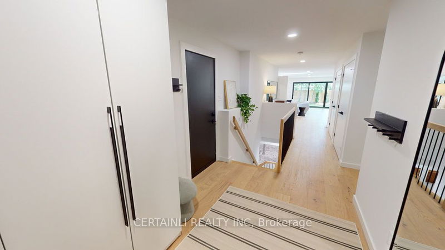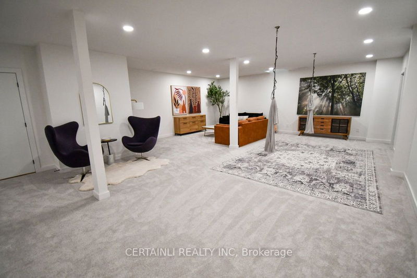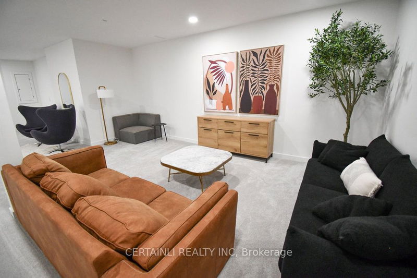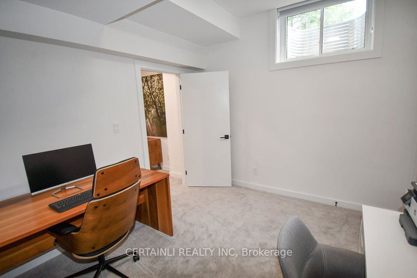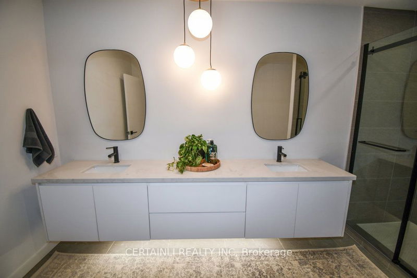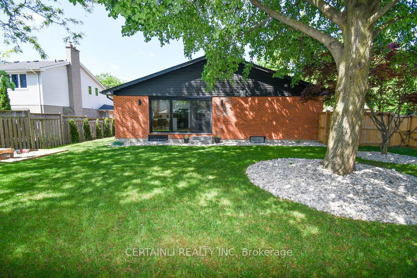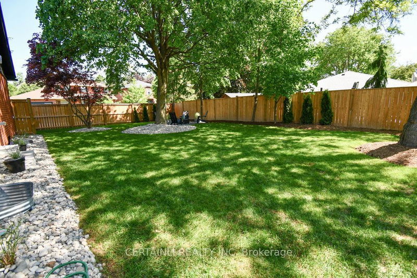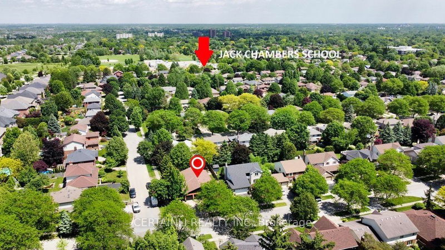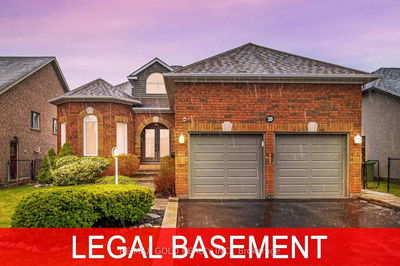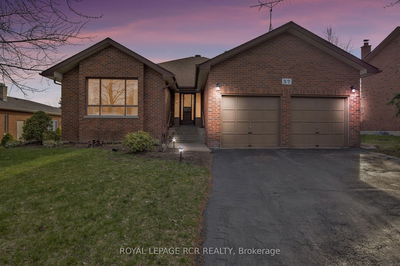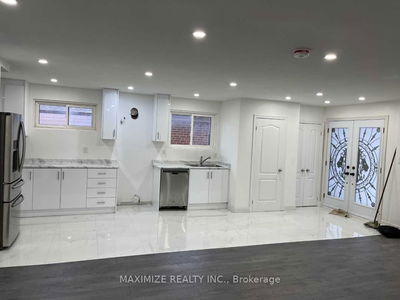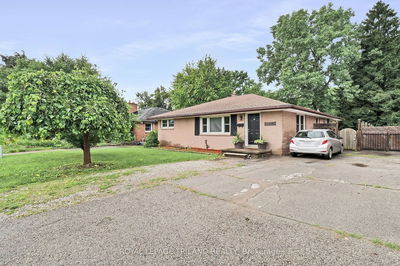Welcome to this mid-century modern inspired bungalow in the highly sought after neighbourhood of Northcrest. This 5bed 3bath home has been completely renovated inside and out with both modern design and energy efficiency in mind. With too many upgrades to list, please see the Upgrades doc attached. Some upgrades include new: Furnace, AC, HVAC, Tankless WH, Plumbing, Electrical including a 200amp panel and wiring that supports 2 Electric vehicles in garage, Windows/doors, Hardwood floors, combo of spray foam and sound/fire protection insulation, and interior & exterior professionally painted and landscaped. The main floor features 3 beds, 2 baths, laundry, open concept living space, and a 12ft slider allowing for views of the mature backyard. The basement offers 2 additional beds and 1 luxuriously large full bath. The Chef's kitchen equipped with Bosch appliances, quartz counters & backsplash, a ton of cabinet space, and a massive 9 waterfall island is perfect to gather around and entertain at. All bathrooms have floating vanities, quartz counters, motion sensor undermount lighting, and heated floors - offering a touch of luxury to everyday routines. The basement offers a rare 8-9 ceiling height, large rec room with future kitchen potential (plumbing in NW corner covered by access panel), a huge utility room and cold room that have been finished to drywall stage. This 3400sqft home is perfect for a growing family with older kids needing their own space or for someone wanting one level with added entertainment space in the basement. Dont miss your chance to own a FULLY renovated bungalow 5 min walk to Jack Chambers, 6 min drive to Western, and close all amenities including Masonville Mall for a very convenient lifestyle!
详情
- 上市时间: Friday, May 24, 2024
- 3D看房: View Virtual Tour for 1 Jennifer Gdns
- 城市: London
- 社区: North B
- 详细地址: 1 Jennifer Gdns, London, N5X 3L2, Ontario, Canada
- 厨房: B/I Appliances
- 客厅: Electric Fireplace, Skylight
- 挂盘公司: Certainli Realty Inc - Disclaimer: The information contained in this listing has not been verified by Certainli Realty Inc and should be verified by the buyer.


