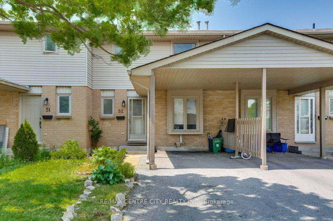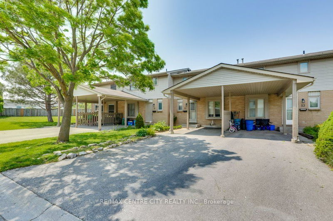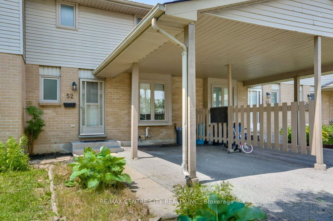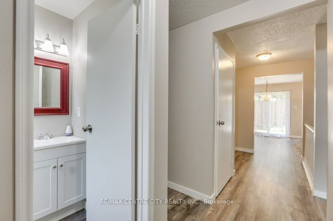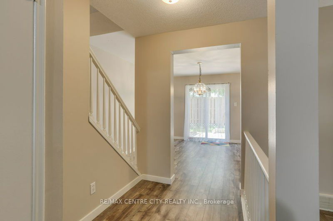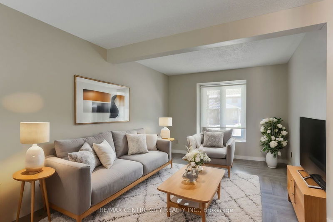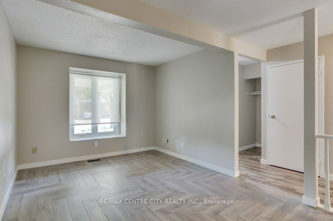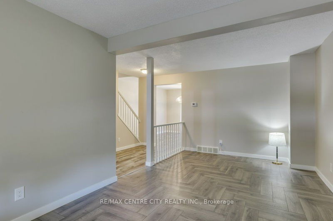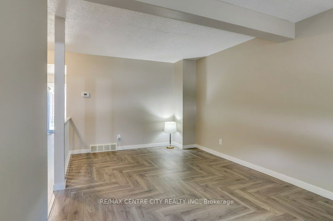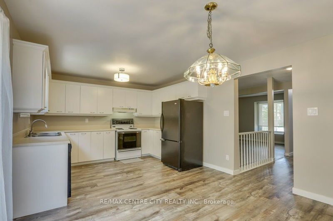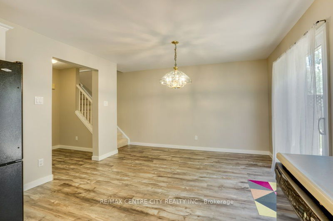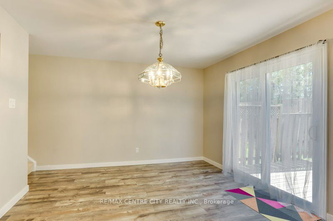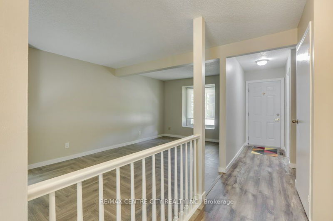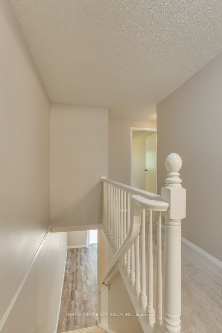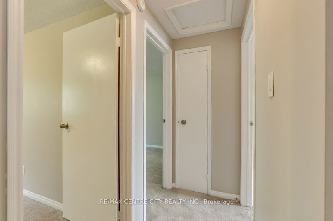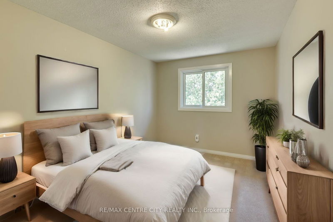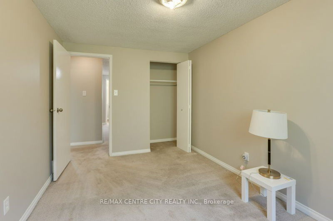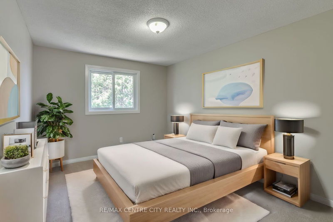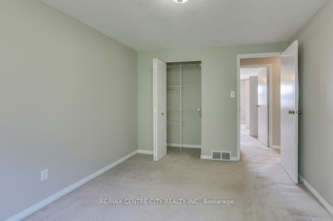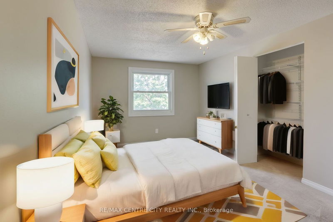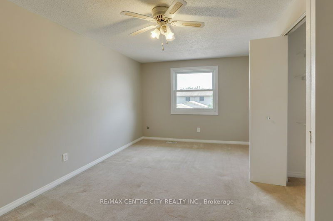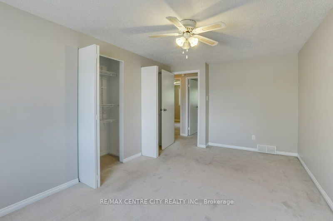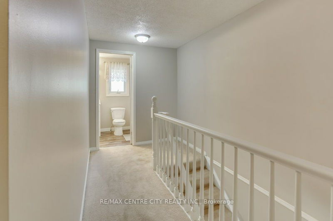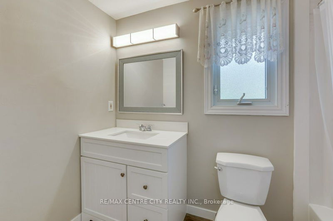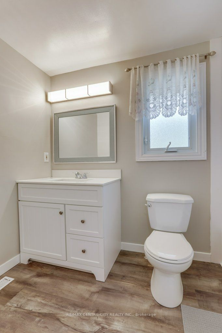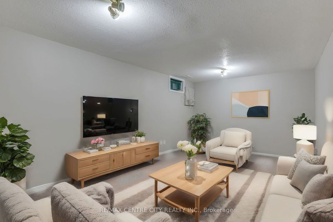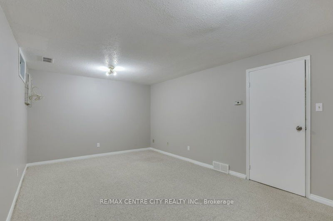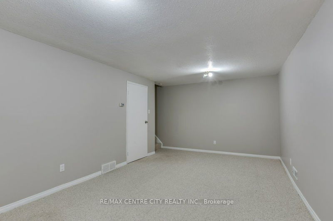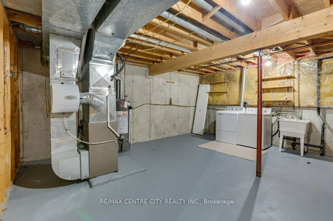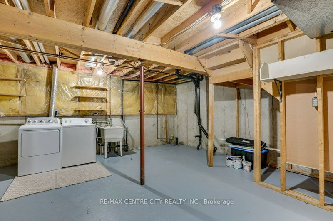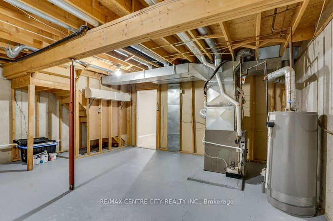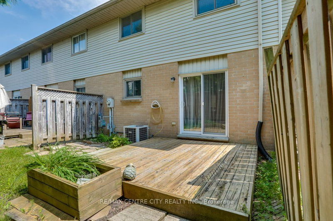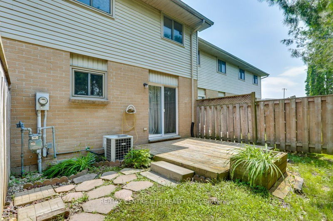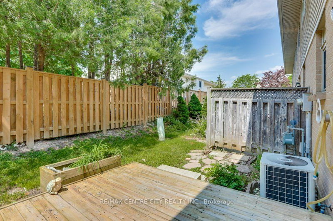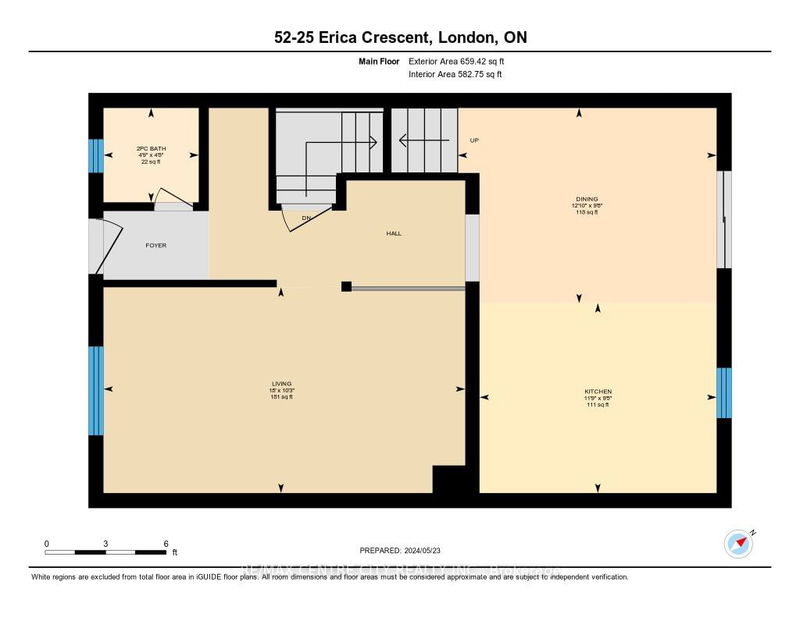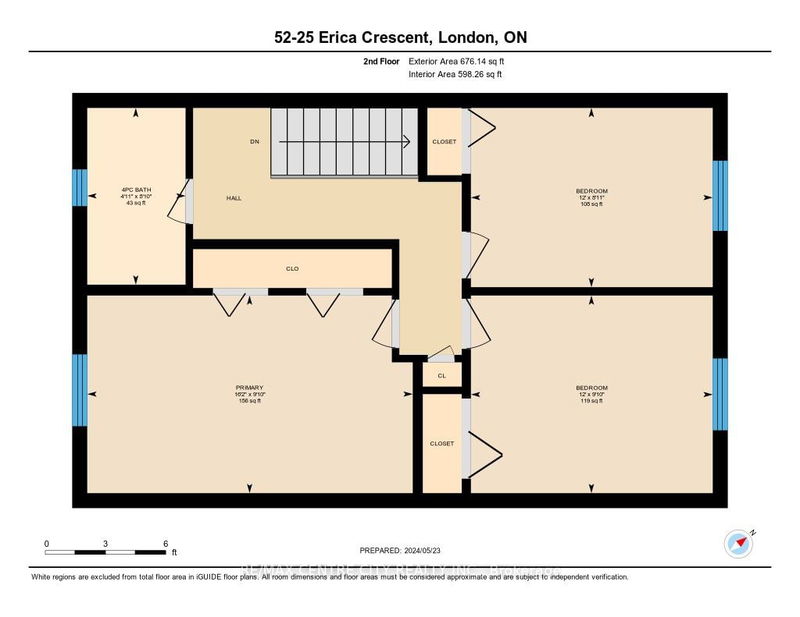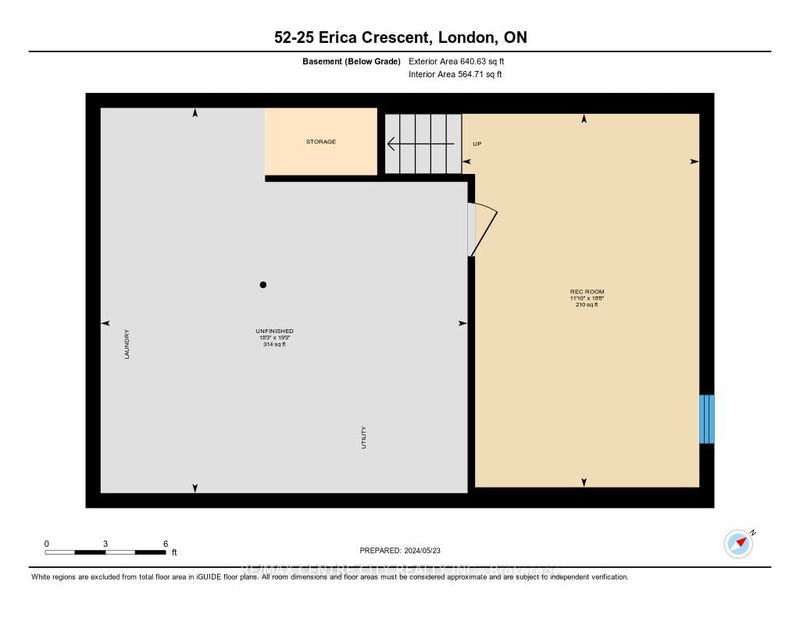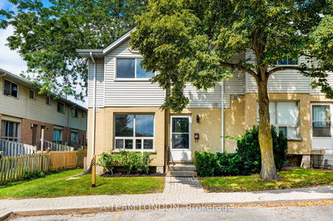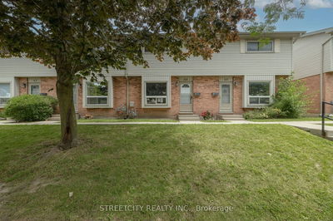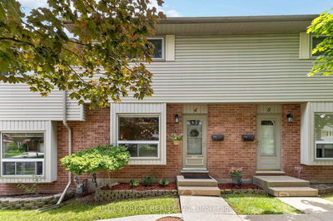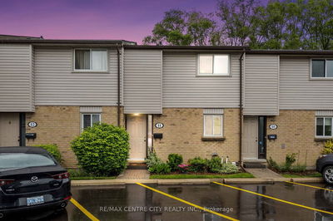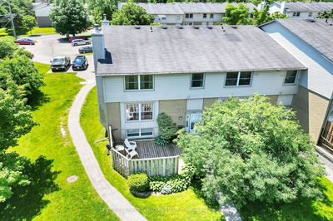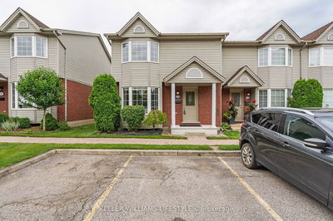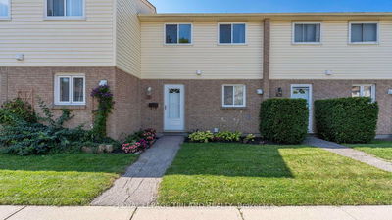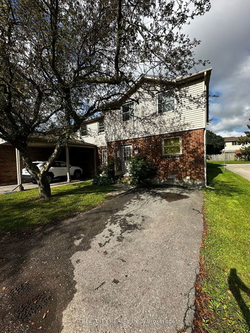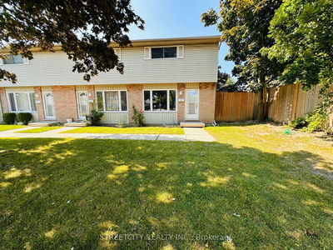Welcome to Unit 52 at 25 Erica Crescent, a beautifully updated and inviting condo listed at $444,000. This 3-bedroom, 2-bathroom home offers a spacious 1,976 sq ft layout, designed to maximize comfort and convenience for you and your family. Step inside to a bright and airy main floor that immediately feels like home. The dining room flows seamlessly into a modern, well-appointed kitchen, perfect for hosting family dinners or casual get-togethers with friends. Sliding doors from the kitchen open to a private back patio ideal for relaxing in your own outdoor space. Upstairs, you'll find three generously sized bedrooms, each with carpeting that adds a warm and cozy touch. The bathrooms have been updated with new vanities, toilets, and a shower, enhancing the home's fresh and modern feel. The entire house has been freshly painted, creating a vibrant and inviting atmosphere. The basement expands your living area with a large rec room, perfect for a playroom, home gym, or media centre. Additionally, the basement features a rough-in for a bathroom, offering fantastic potential for future development. With carport parking and two total spaces, this home ensures convenience and ease for you and your guests. Recently updated and move-in ready, Unit 52 combines modern amenities with a warm, welcoming environment that's just waiting for you to make it your own.
详情
- 上市时间: Friday, May 24, 2024
- 3D看房: View Virtual Tour for 52-25 Erica Crescent
- 城市: London
- 社区: South X
- 详细地址: 52-25 Erica Crescent, London, N6E 3R7, Ontario, Canada
- 厨房: Main
- 客厅: Main
- 挂盘公司: Re/Max Centre City Realty Inc. - Disclaimer: The information contained in this listing has not been verified by Re/Max Centre City Realty Inc. and should be verified by the buyer.

