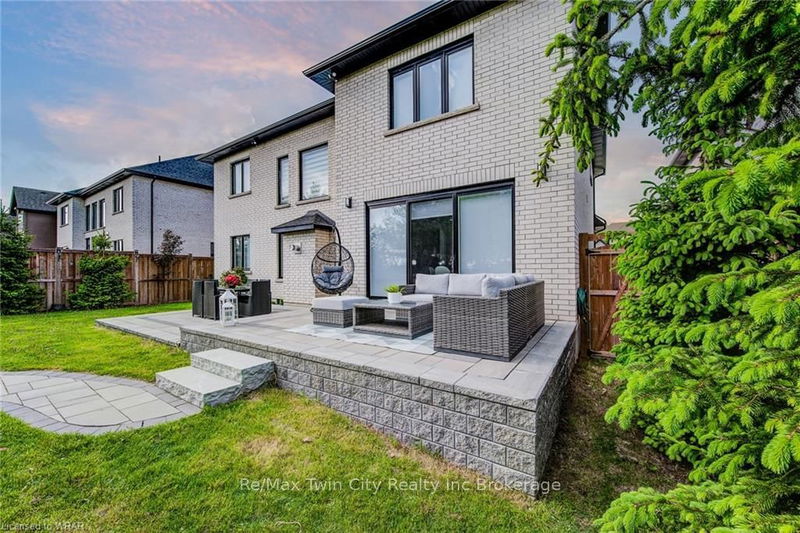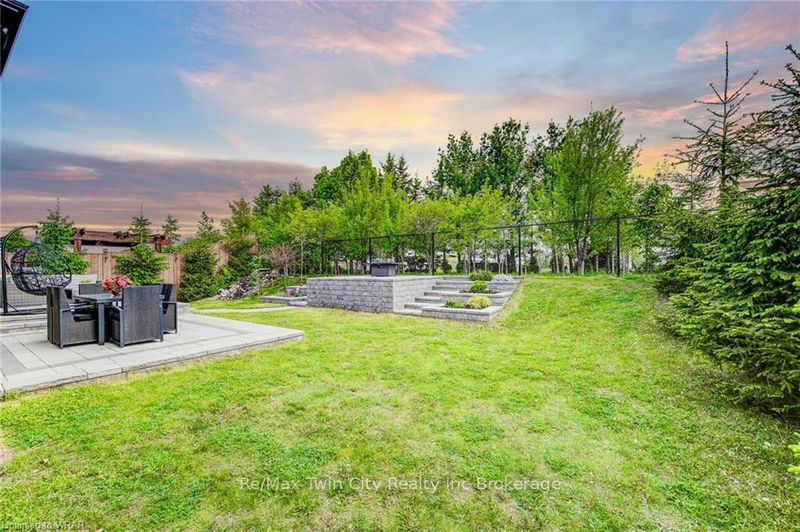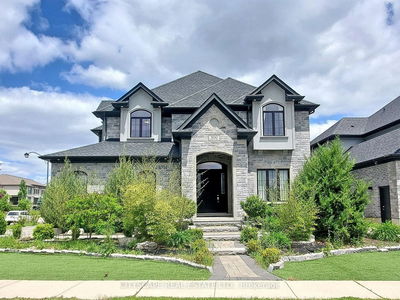Don't miss this rare opportunity! Discover a luxurious, custom-built executive home in Waterloo's prestigious Carriage Crossing. This 4+1 bed/4-bath residence, with over 5700 SF of living space, is adorned with upgrades, high-end features, and quality finishes. The grand 2-story foyer (18') overlooks the formal dining room with tray ceiling, and a dazzling chandelier. The chef's kitchen is a masterpiece with quartz countertops, a stylish backsplash, under-cabinet lighting, stainless appliances, a designer range hood, and an oversized center island. Enjoy the spacious breakfast area with oversized sliding doors opening to the golf course-facing yard. The 2-story great room (18') is a haven of private sophistication, featuring coffered ceilings, oversized windows, and a dramatic gas fireplace with a stone case mantle. The main floor hosts an office, a 2-piece bath, and a mudroom, completing the functionality. Retreat to the lavish primary suite with a tray ceiling, oversized walk-in close.
详情
- 上市时间: Thursday, May 23, 2024
- 3D看房: View Virtual Tour for 269 Chestnut Ridge
- 城市: Waterloo
- 交叉路口: Oak Park Dr. Chestnut Ridge
- 详细地址: 269 Chestnut Ridge, Waterloo, N2K 0E6, Ontario, Canada
- 家庭房: Main
- 厨房: Main
- 挂盘公司: Re/Max Twin City Realty Inc Brokerage - Disclaimer: The information contained in this listing has not been verified by Re/Max Twin City Realty Inc Brokerage and should be verified by the buyer.










































