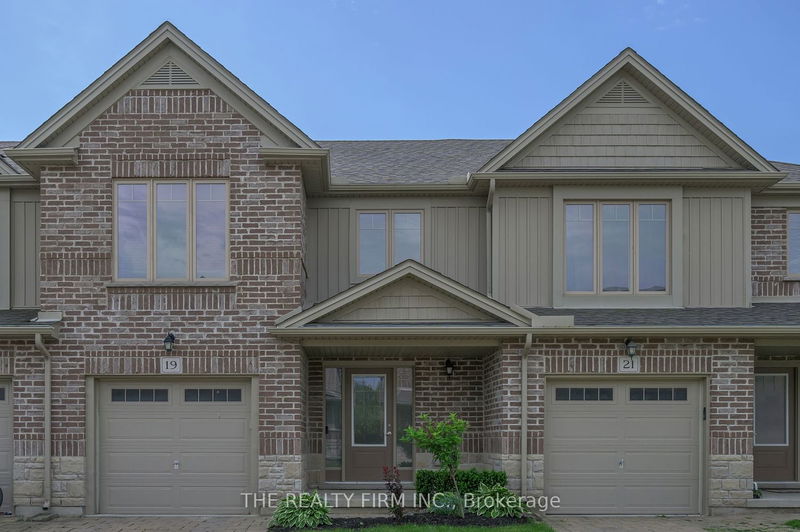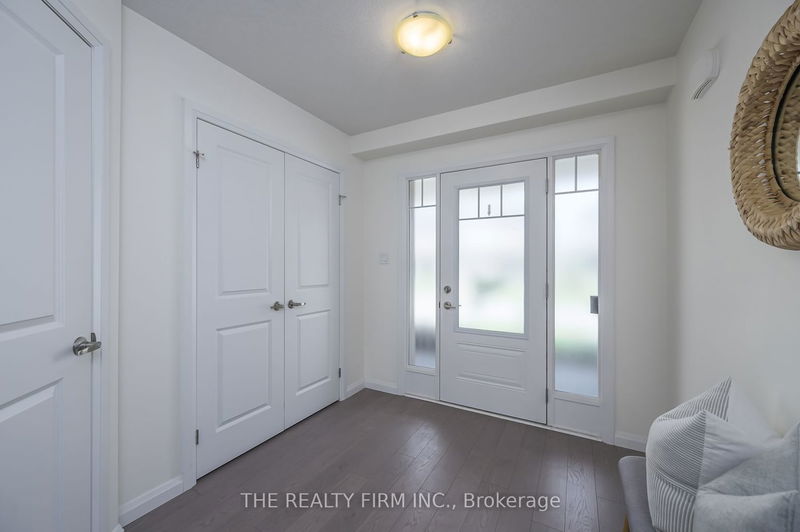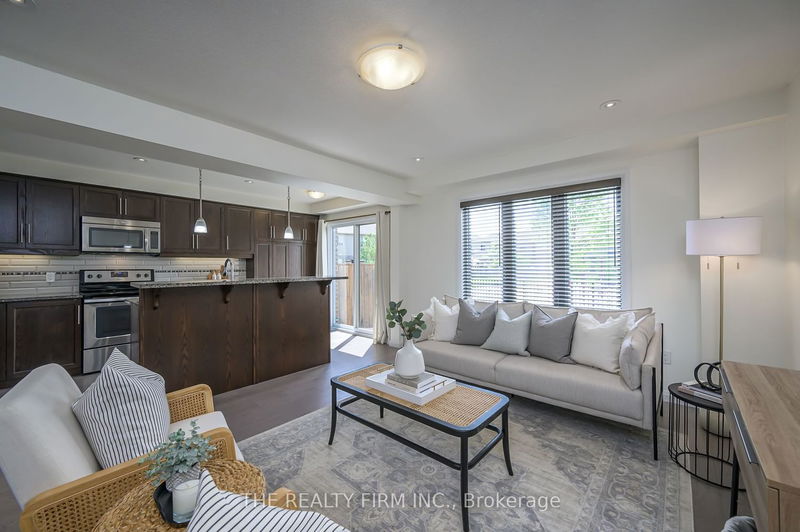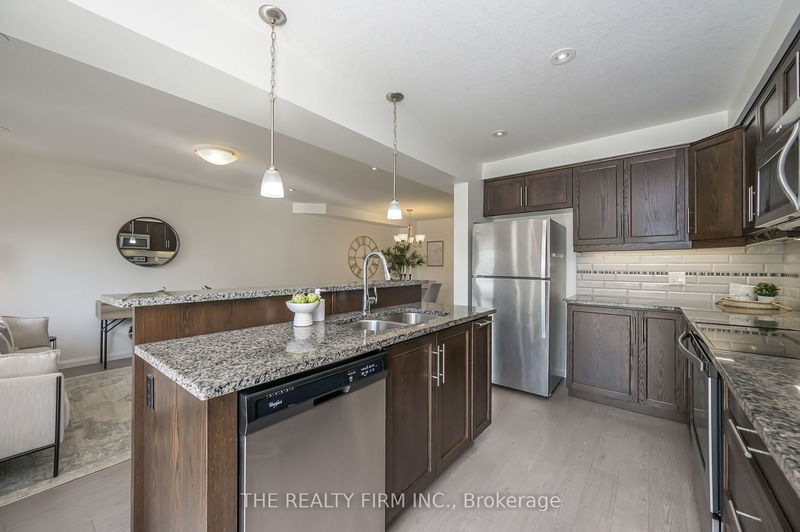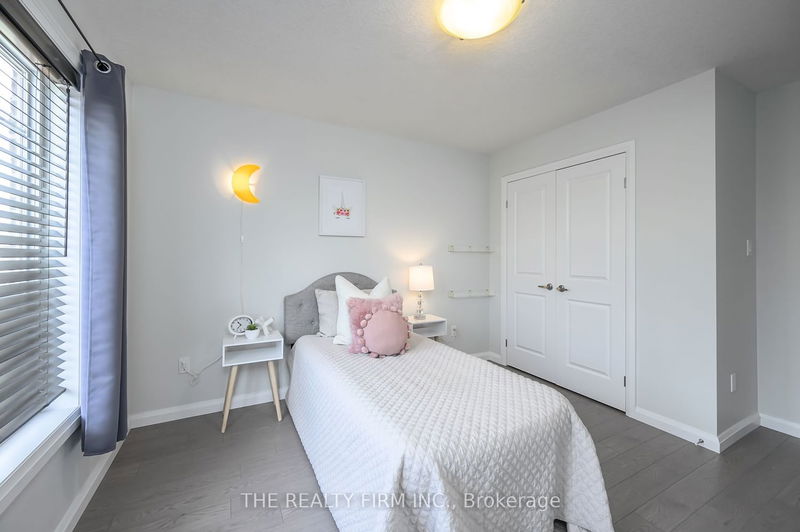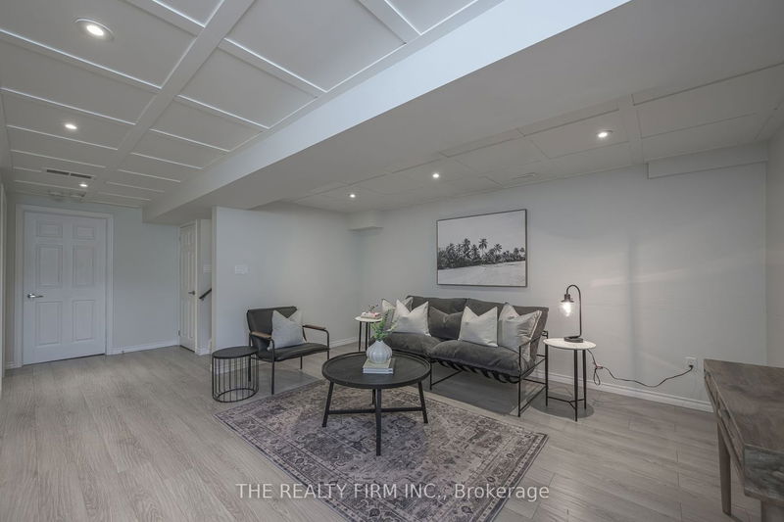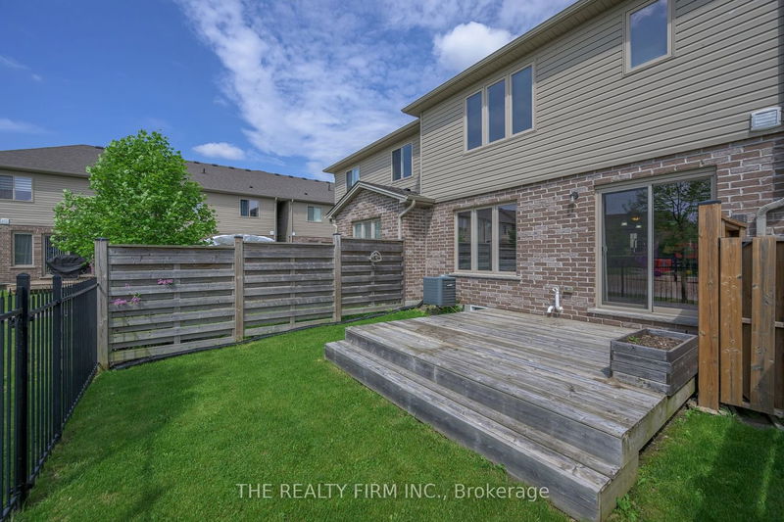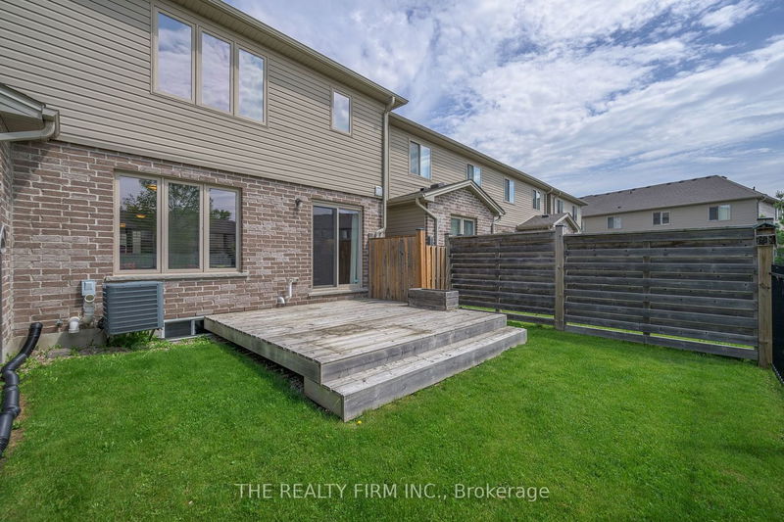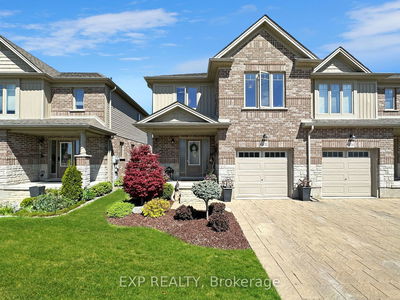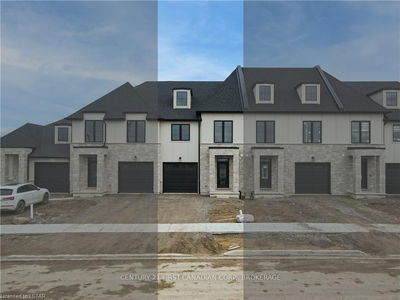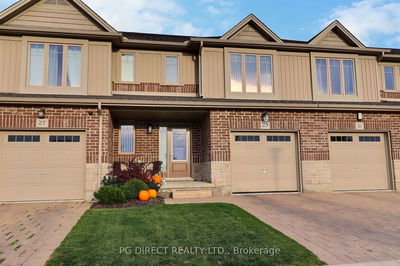Welcome to this beautiful 3-bedroom, 2 full bath, 2 half bath freehold townhome, perfectly situated in a vibrant and family-friendly neighbourhood 5km from Masonville & 7km from UWO. This home offers a blend of contemporary design and practical functionality, making it an ideal space for comfortable living. Inside discover an open-concept & spacious living and dining area designed for both entertaining and family gatherings. The modern kitchen is a culinary enthusiast's dream, featuring stainless steel appliances, granite countertops, and rich dark wood cabinetry. With plenty of counter space and a convenient breakfast bar, this kitchen makes meal preparation and casual dining a delight. Upstairs, you'll find three generously sized bedrooms, including a spacious master bedroom that is bathed in natural light with its own ensuite & a walk in closet. Two more bedrooms and a large 5 piece bathroom complete the second level.The fully finished basement provides additional living space that can be tailored to your needs, whether it's a cozy family room, a home office, or a recreation area. This flexible space is designed for comfort and style, ensuring that every member of the family has a place to relax and unwind. Outdoor living is a pleasure with your backyard, which features a deck perfect for dining and entertaining. The yard opens up to a well-maintained park, complete with a colorful playground that offers a safe and fun environment for children. This seamless connection to the outdoors ensures that family fun is just steps away.Located in a desirable neighbourhood, this home is close to local shops, schools, parks, and community facilities, offering the perfect balance of urban convenience and tranquil living. This townhome is perfect for buyers looking for a modern, move-in-ready home in a community-oriented area. Dont miss out on this fantastic opportunity to make this house your home. Monthly fee is $78 for property management, Common area maintenance.
详情
- 上市时间: Thursday, May 23, 2024
- 3D看房: View Virtual Tour for 19-2031 Pennyroyal Street
- 城市: London
- 社区: North D
- 详细地址: 19-2031 Pennyroyal Street, London, N5X 0L7, Ontario, Canada
- 客厅: Hardwood Floor, Open Concept
- 厨房: Hardwood Floor, Open Concept, Pantry
- 挂盘公司: The Realty Firm Inc. - Disclaimer: The information contained in this listing has not been verified by The Realty Firm Inc. and should be verified by the buyer.

