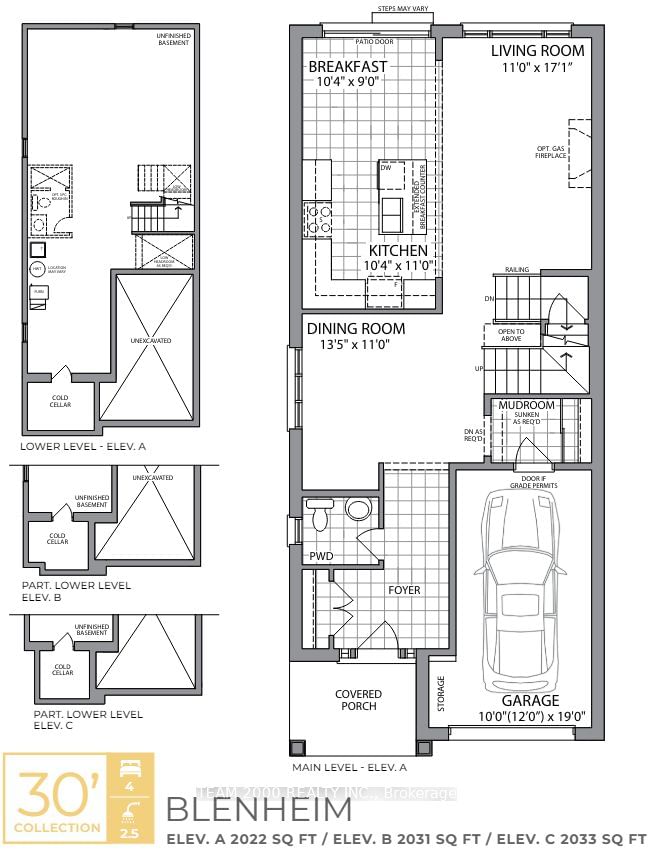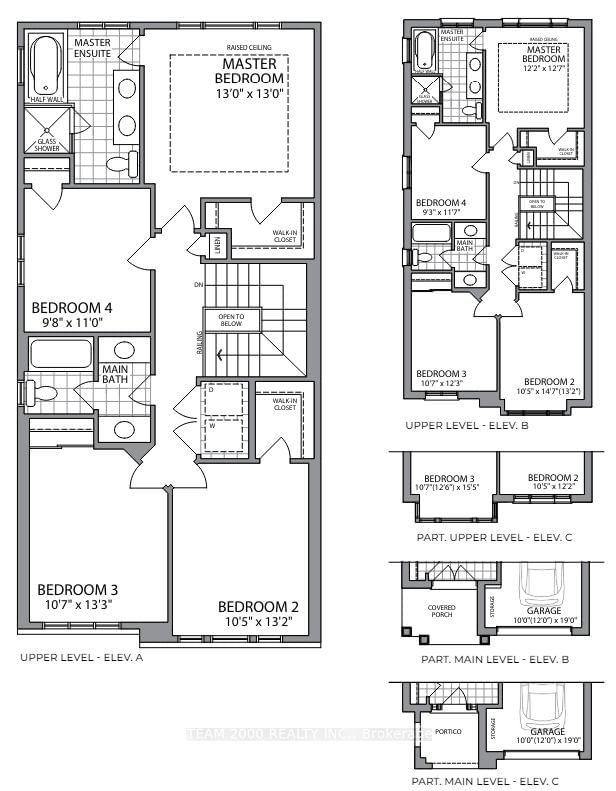Welcome to Westwood Village by Cachet Homes. Set on a Quiet Crescent... This Brand New 4 Bedroom Detached Home Boasts a Stately Brick & Stone Exterior w/ Color Matched Vinyl Windows...A No-Nonsense Floor Plan Featuring Countless Upgrades Including, 9ft Ceilings (Main), Natural Engineered Hardwood Flooring (Main), Ext Height Upper Kitchen Cabinets w/Granite or Quartz Countertop & Undermount Sink, Oversized W/I Closet in Primary, Double Vanity, Chrome Trim Glass Shower Enclosure w/Pot Light & Bathtub in Primary Ensuite. Laundry Located on Upper Level. 200 Amp Electrical Panel. Best of All... this Home is Set on a Premium Lot, Encircled by Lush Natural Lands, Walking Trails, A Community Pond, and Parks to Explore...Westwood Village Allows You to Discover the Beauty of Nature Right at Your Doorstep... Surrounded by Ample Amenities and Conveniences. Blenheim Model Elev. B. Approx. 2031 sqft.
详情
- 上市时间: Wednesday, May 22, 2024
- 城市: Cambridge
- 交叉路口: Newman Drive & Bismark Drive
- 厨房: Ceramic Floor, Quartz Counter, Centre Island
- 客厅: Hardwood Floor, Open Concept, Window
- 挂盘公司: Team 2000 Realty Inc. - Disclaimer: The information contained in this listing has not been verified by Team 2000 Realty Inc. and should be verified by the buyer.


























