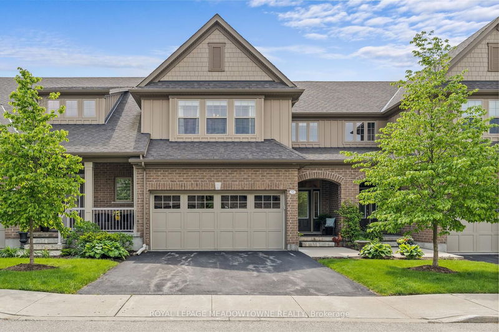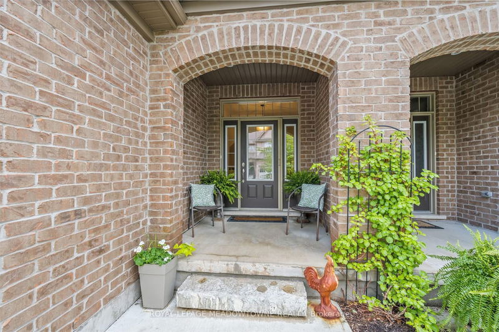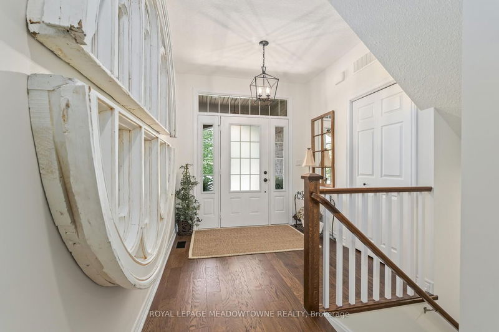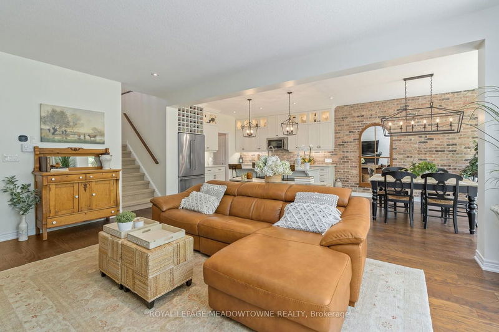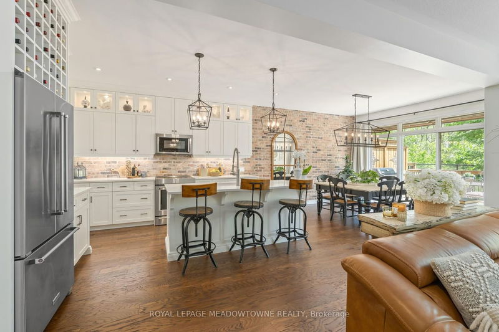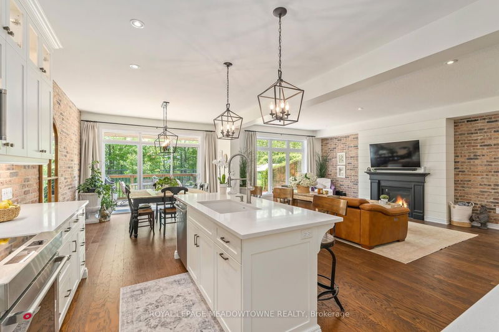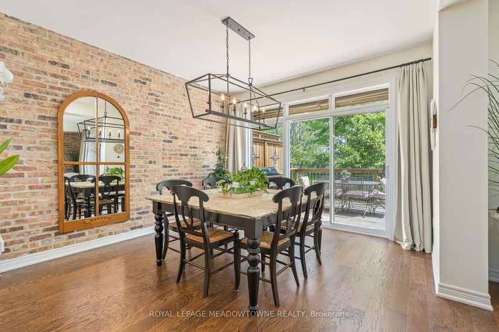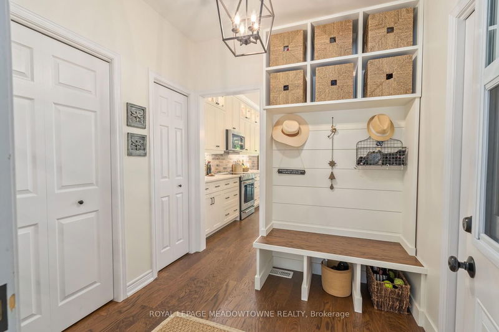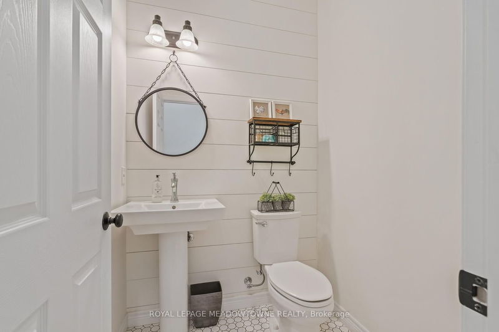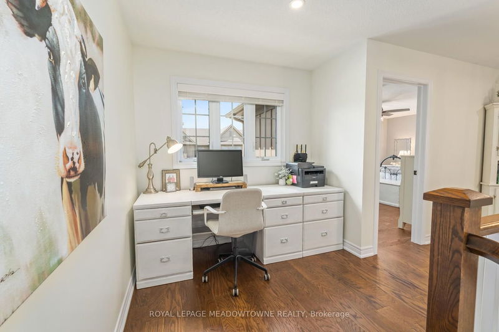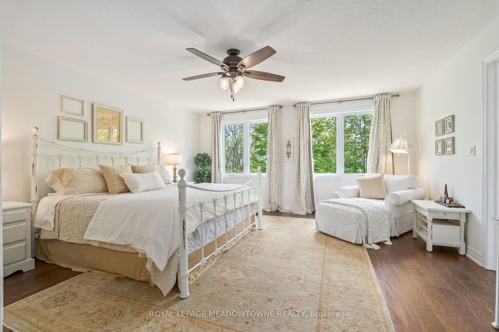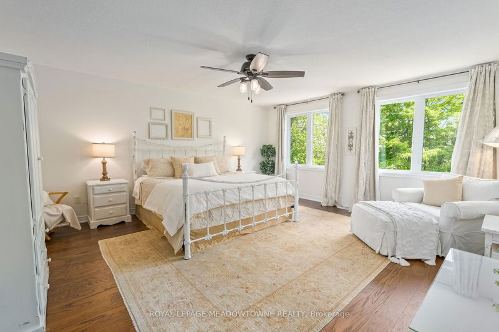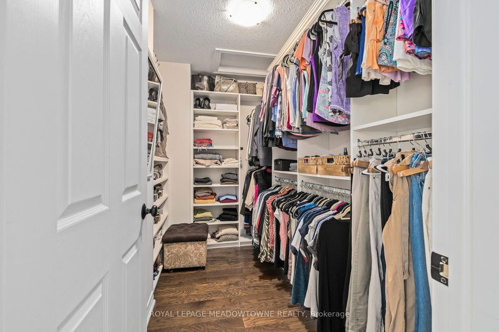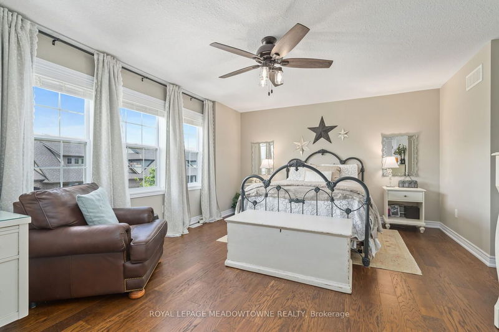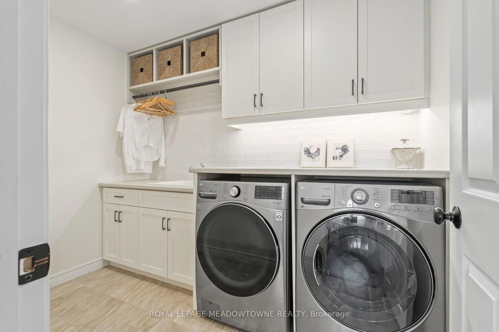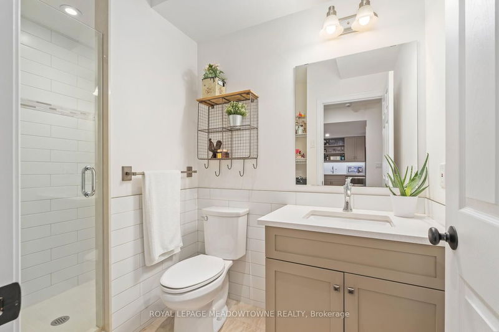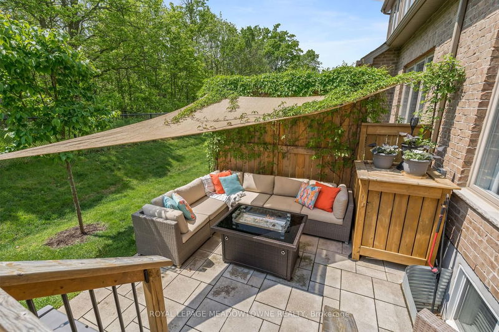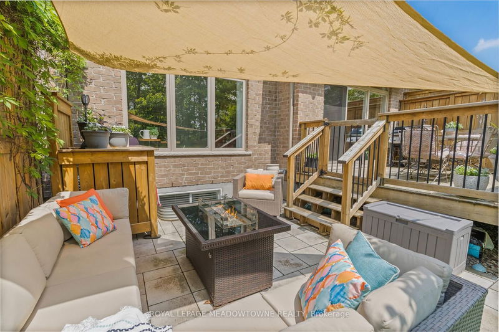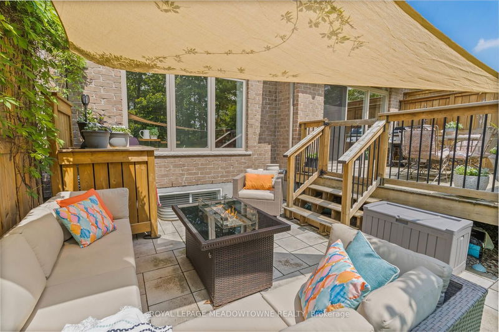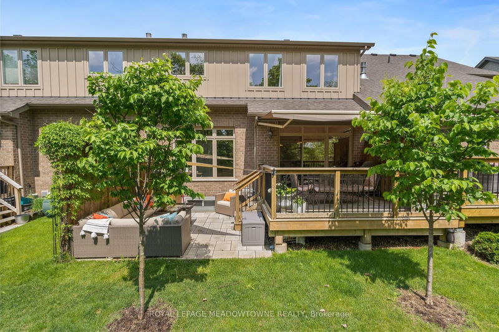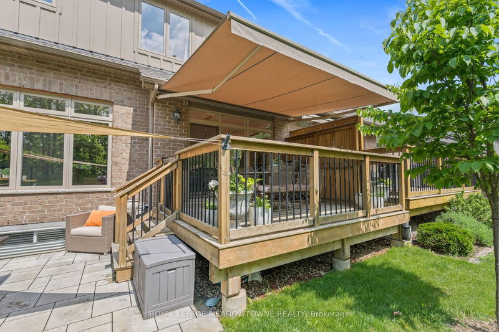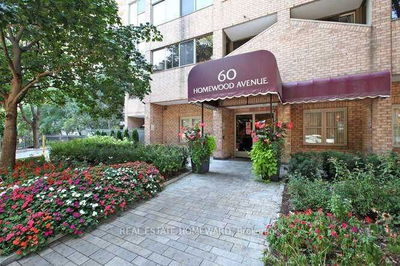Stunning Charleston Townhome (Cambridge model 2190 sqft+basement) w/gorgeous upgrades backing onto the forest! From the charming front porch, you'll enter into a large foyer, engineered hardwood floors throughout, 9' ceilings, custom kitchen, with centre island, quartz counters, stainless steel appliances, pots/pans drawers, wine rack, valance lighting, upgraded light fixtures, adjacent mud/pantry room, beautiful re-claimed brick feature wall, open concept Great room with shiplap fireplace overlooking the forest. Dining room walks out to a deck & interlock patio with retractable awning. The 2nd floor offers TWO primary suites with both ensuite baths & one having his and her walk-in closets. You'll love the 2nd floor laundry room with built in cabinets, and those who work from home will love the upper loft/office area. For additional living space you'll find Beautifully finished basement with 9' ceilings, above grade windows, 3rd bedroom, 3 piece bath, large rec room & kitchenette/ wet bar.
详情
- 上市时间: Wednesday, May 22, 2024
- 3D看房: View Virtual Tour for 61-57 Hickory Drive
- 城市: Guelph/Eramosa
- 社区: Rockwood
- Major Intersection: Jolliffe & Hickory
- 详细地址: 61-57 Hickory Drive, Guelph/Eramosa, N0B 2K0, Ontario, Canada
- 厨房: Hardwood Floor, Centre Island, Quartz Counter
- 挂盘公司: Royal Lepage Meadowtowne Realty - Disclaimer: The information contained in this listing has not been verified by Royal Lepage Meadowtowne Realty and should be verified by the buyer.

