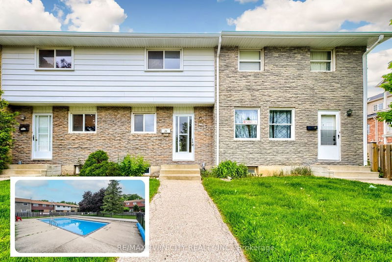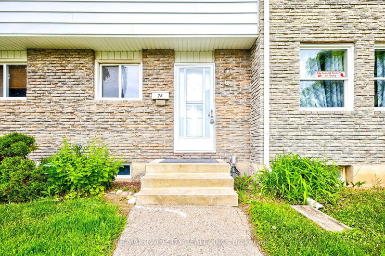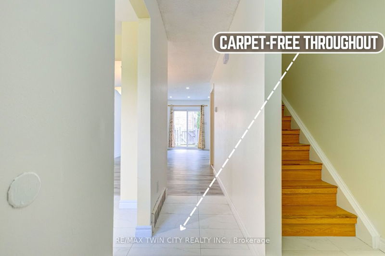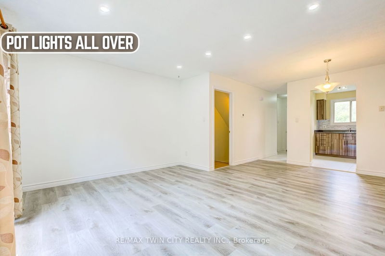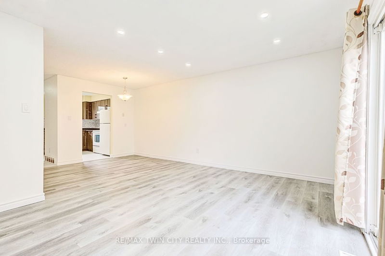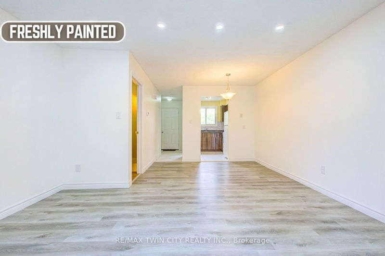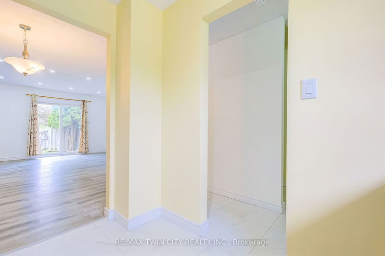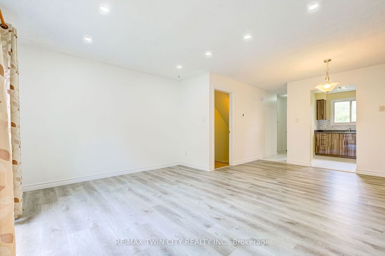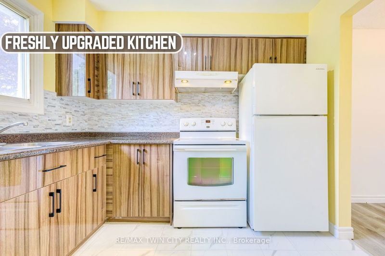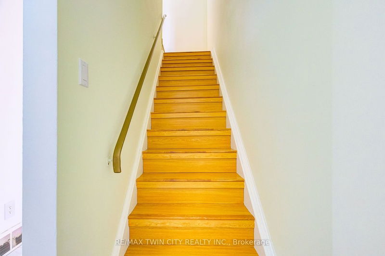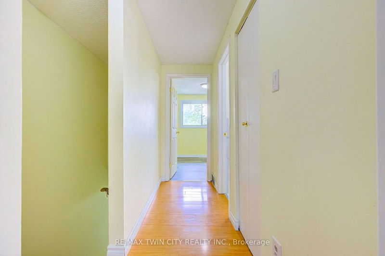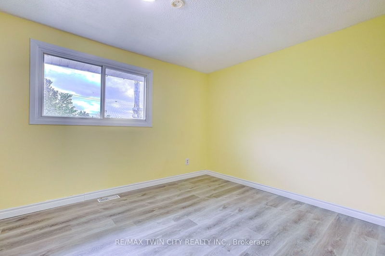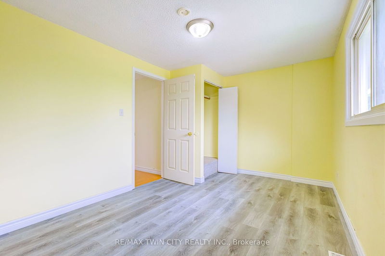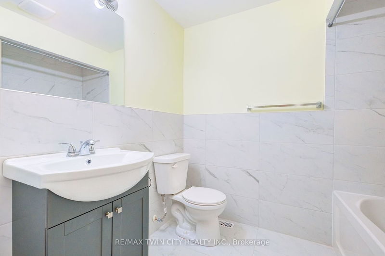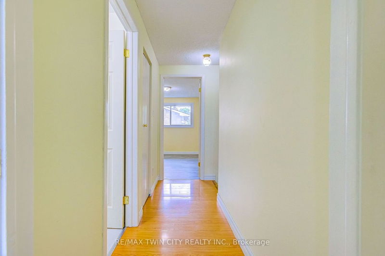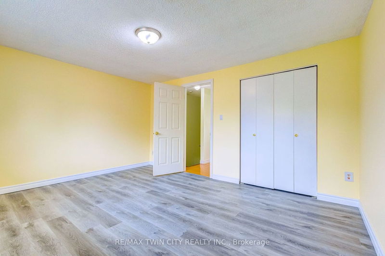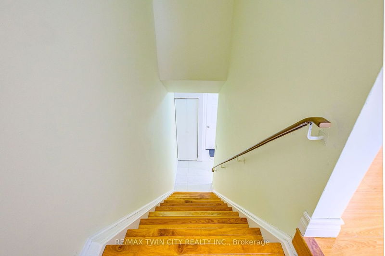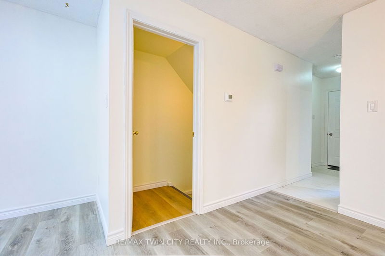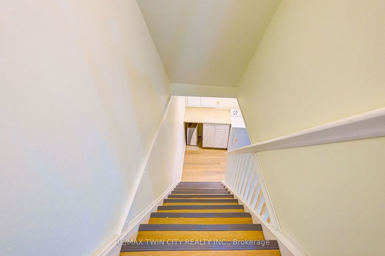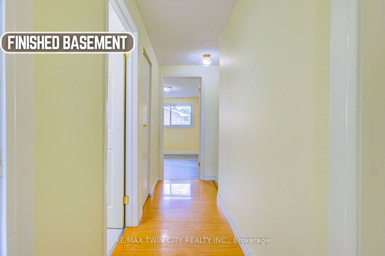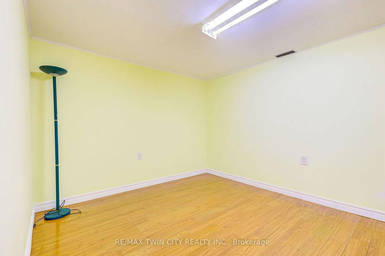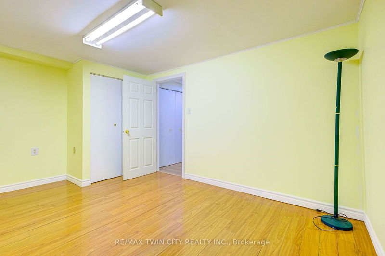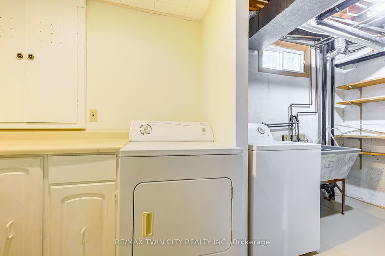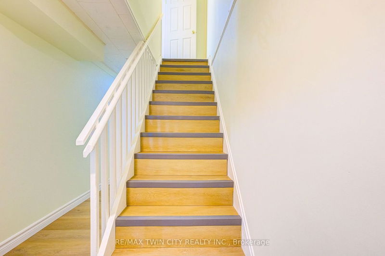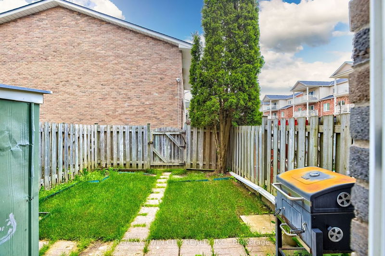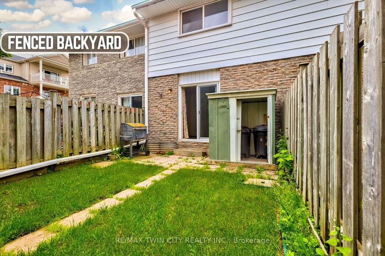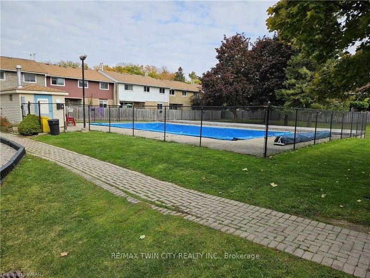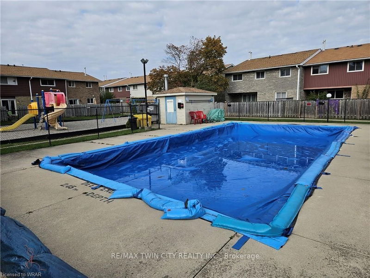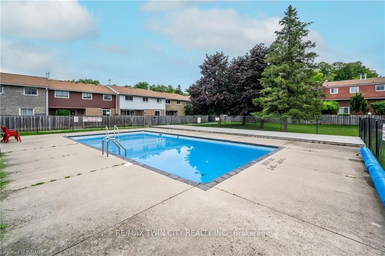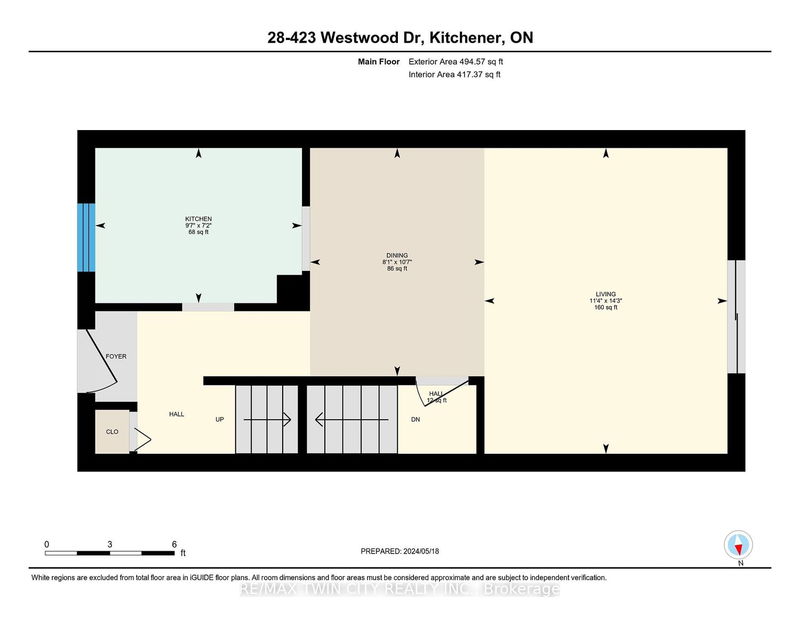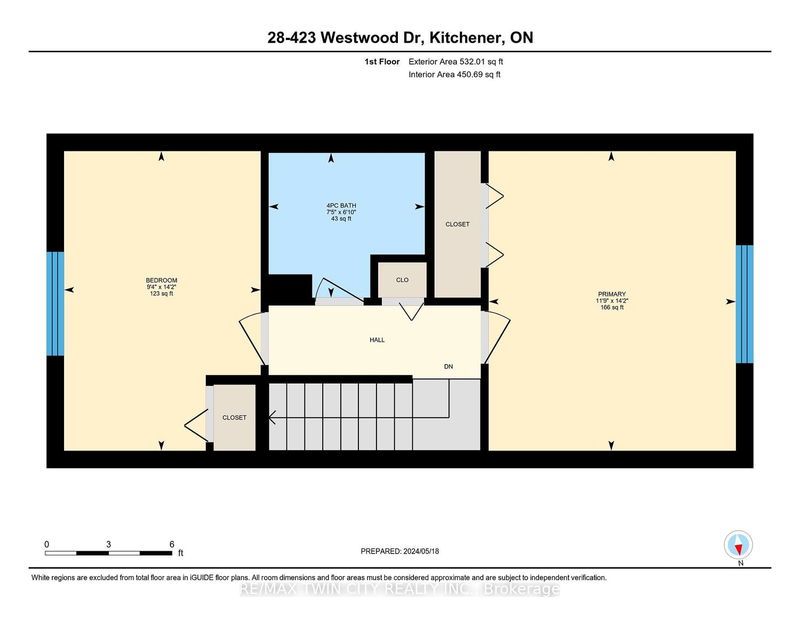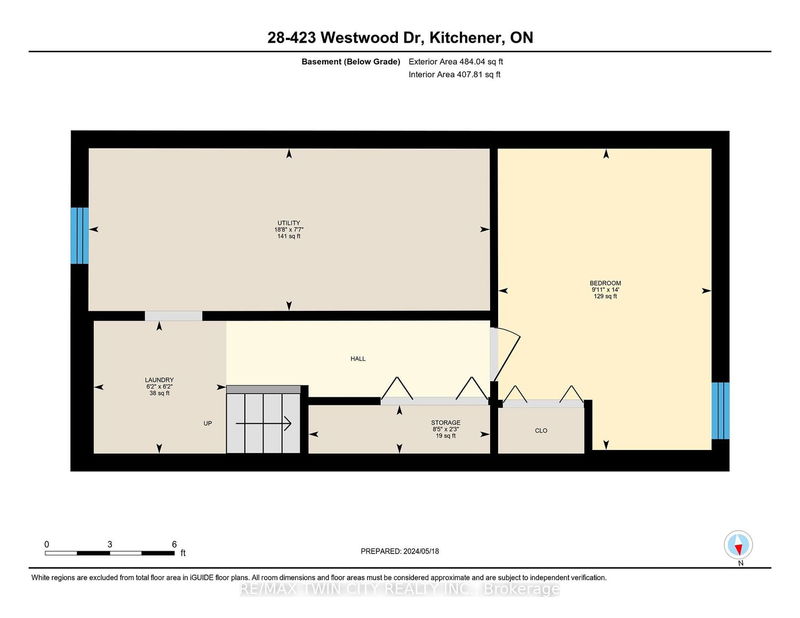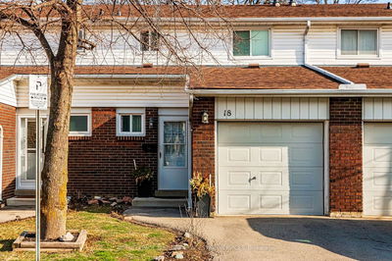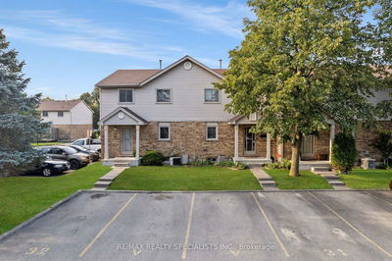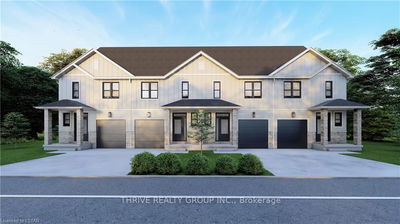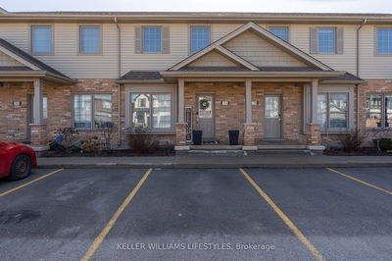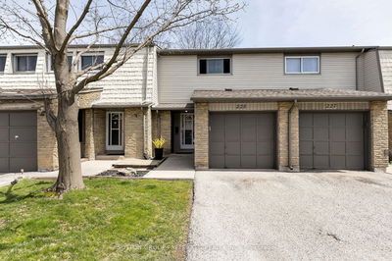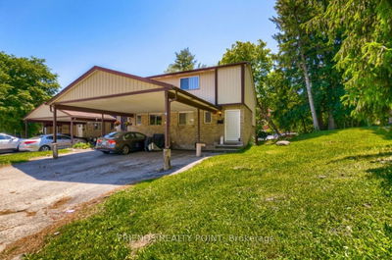Welcome to 423 WESTWOOD Drive Unit #28, Kitchener, Nestled in the heart of the sought-after Westmount neighborhood. This charming property presents an irresistible opportunity. Boasting recent renovations, this cozy 2-bedroom, 1-bath unit has been meticulously upgraded to offer a modern and inviting living experience. Step inside to discover a freshly painted interior, adorned with new laminate floors throughout the living/dining room, bedrooms, staircase & basement. The foyer welcomes you with new tiled flooring. The kitchen has been tastefully updated with new cabinets featuring a soft-close mechanism, complemented by sleek countertops, a stylish backsplash, and a double steel sink. Enhanced with new kitchen appliances in prime working condition, this culinary space is as functional as it is beautiful. A generously sized primary bedroom and a spacious second bedroom await on the second floor, while a versatile room in the basement offers endless possibilities, whether as a third bedroom, hobby/gym room, or office space, catering to your lifestyle needs with ease. Notable upgrades abound, including a brand new 4-piece washroom, upgraded electric panel, pot lights in the living room, new doors in all bedrooms and washroom, and carpet-free staircases. Added conveniences include newer washer and dryer and a furnace installed in 2022. Furthermore, the property grants access to desirable family-oriented amenities within the condo complex, such as an inground pool and playground. Conveniently located near a neighborhood shopping center, public transit, and within walking distance to Resurrection High School. Additionally, the nearby Boardwalk presents a myriad of dining options, cafes, medical facilities & retail stores, all just a short drive away. This property stands as an exceptional opportunity for first-time buyers seeking an affordable yet upgraded unit or investors looking to capitalize on the robust rental market. Book your showing Today!
详情
- 上市时间: Tuesday, May 21, 2024
- 3D看房: View Virtual Tour for 28-423 Westwood Drive
- 城市: Kitchener
- 交叉路口: Fischer Hallman Rd to Glasgow St to Westwood Dr
- 详细地址: 28-423 Westwood Drive, 厨房er, N2M 5B5, Ontario, Canada
- 厨房: Main
- 客厅: Main
- 挂盘公司: Re/Max Twin City Realty Inc. - Disclaimer: The information contained in this listing has not been verified by Re/Max Twin City Realty Inc. and should be verified by the buyer.

