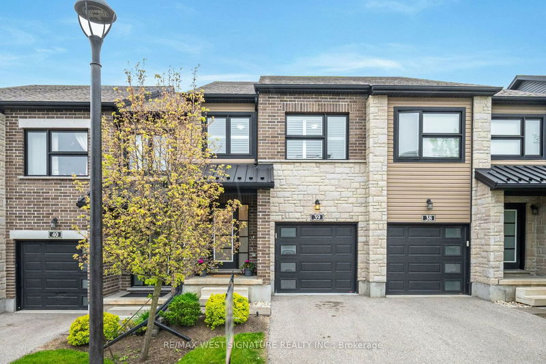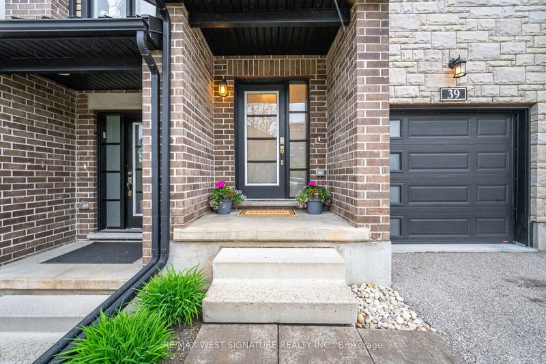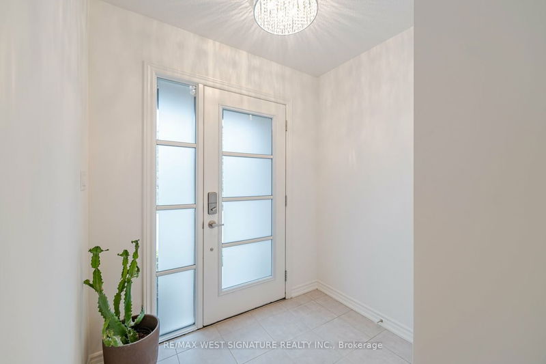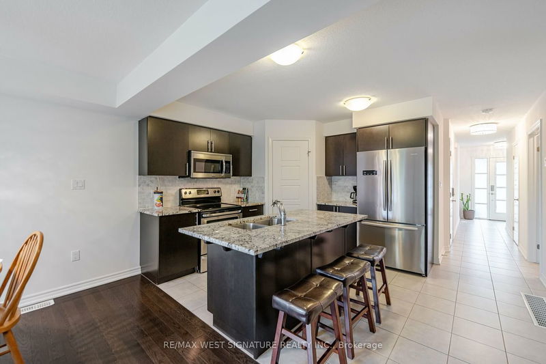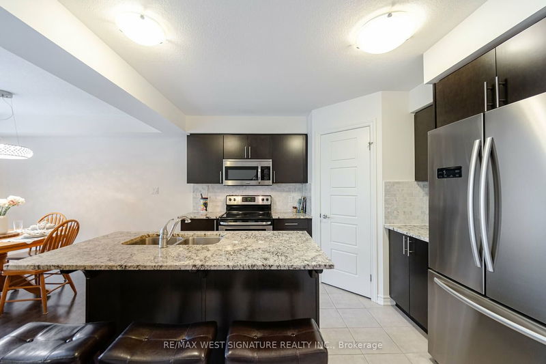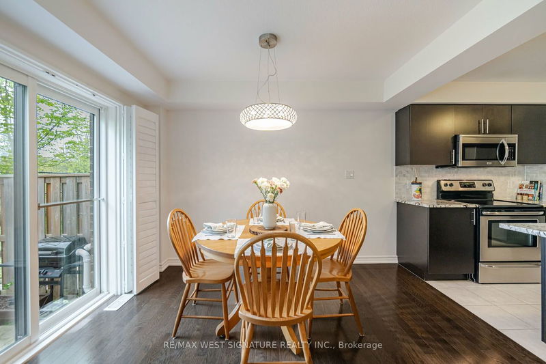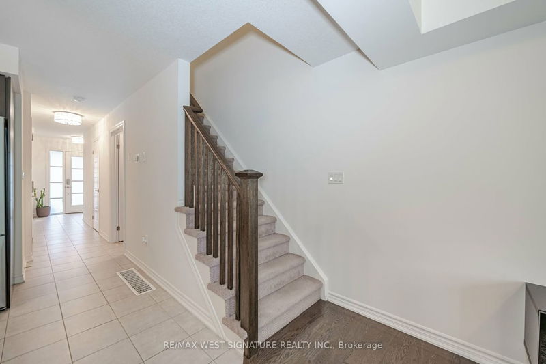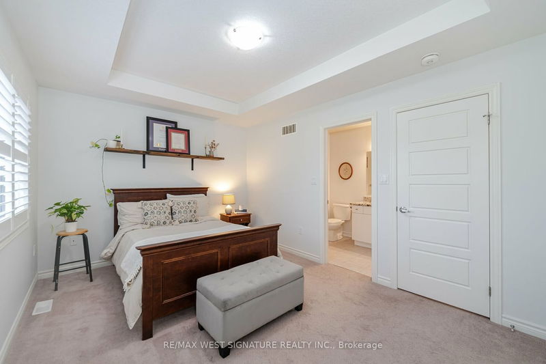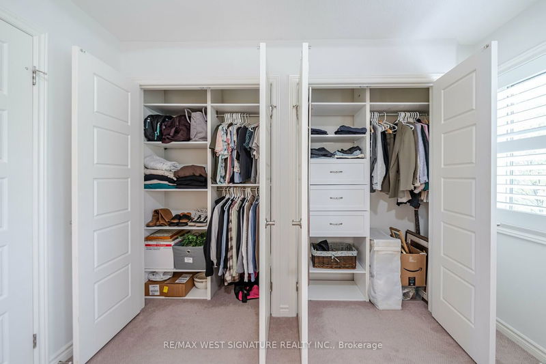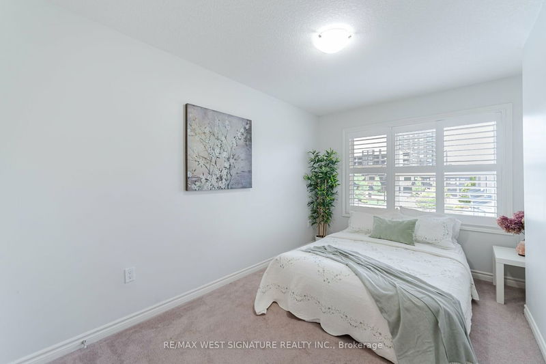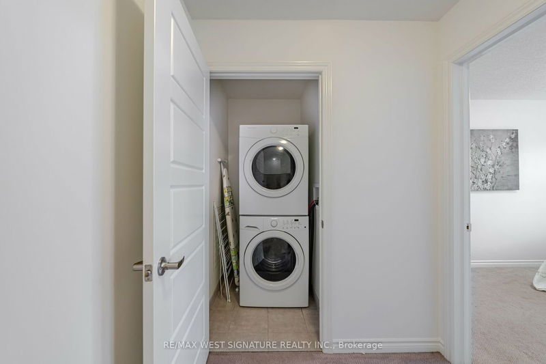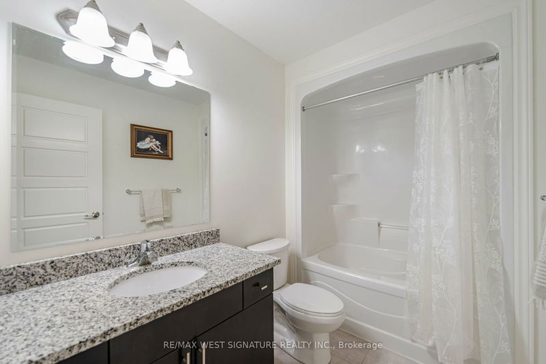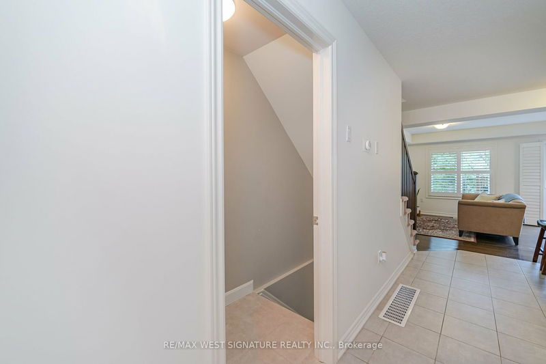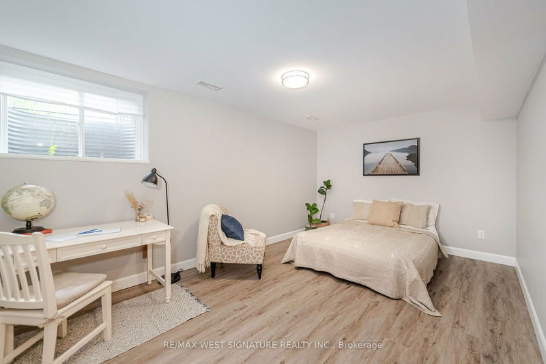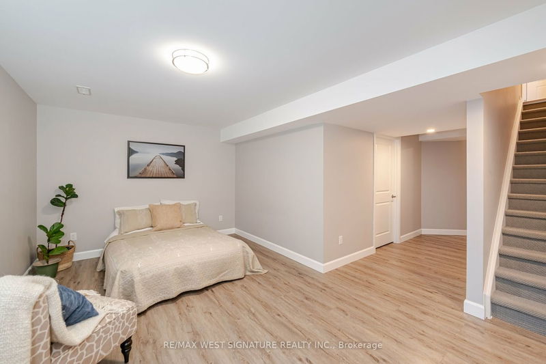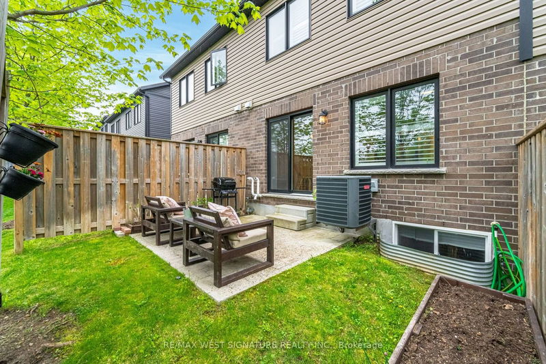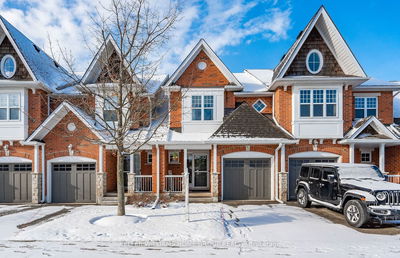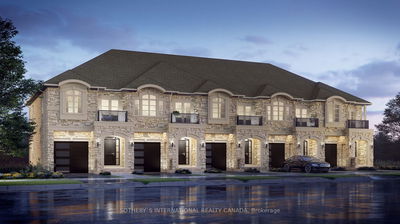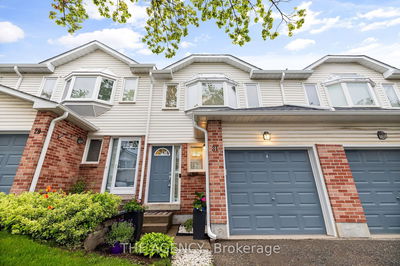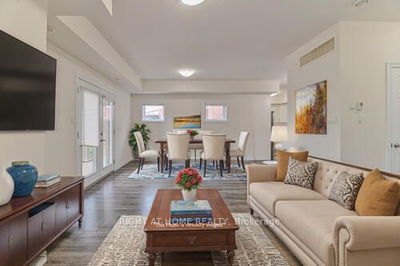Stunning Modern bright spacious south end townhome backing on to conservation/wildlife corridor! superb floor plan with open concept living room to upgraded kitchen featuring centre island with stone tops, stainless steel appliances, pantry, backsplash + walkout to private patio + gardens! Spacious bdrms, 2nd floor laundry rm, professional finished bsmt has open area/4th bedroom (with large window to let in natural light) plus a 3pc bath. Walking distance to park, schools, plaza + transit to university. Will not Last!!
详情
- 上市时间: Tuesday, May 21, 2024
- 3D看房: View Virtual Tour for 39-91 Poppy Drive
- 城市: Guelph
- 社区: Guelph South
- 详细地址: 39-91 Poppy Drive, Guelph, N1L 0M6, Ontario, Canada
- 客厅: Hardwood Floor, Open Concept
- 厨房: Pantry, Centre Island
- 挂盘公司: Re/Max West Signature Realty Inc. - Disclaimer: The information contained in this listing has not been verified by Re/Max West Signature Realty Inc. and should be verified by the buyer.

