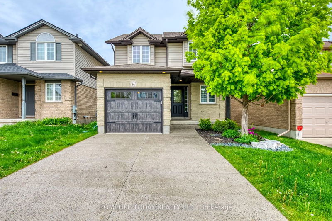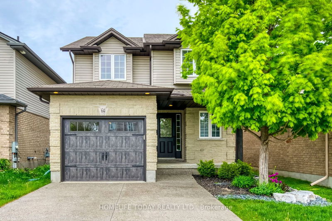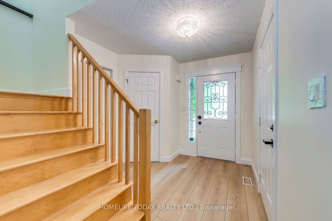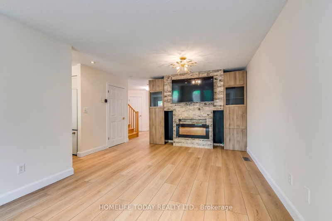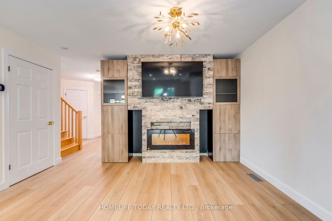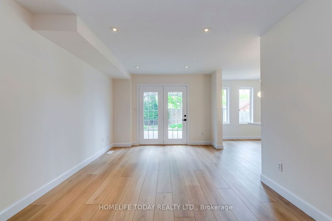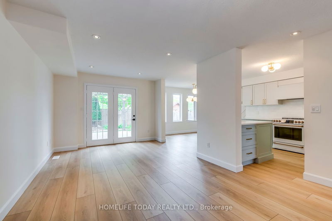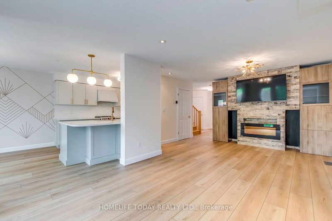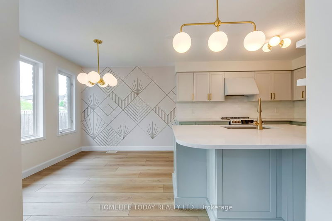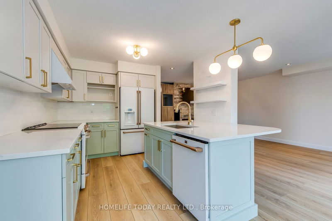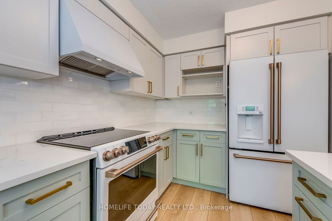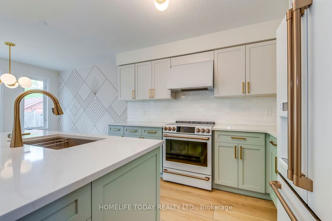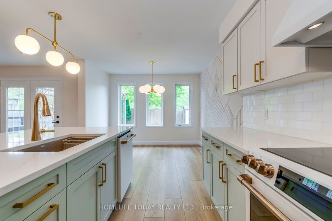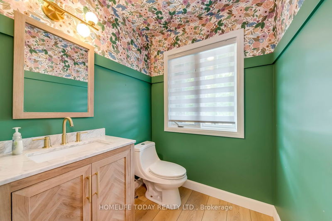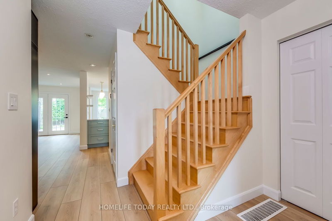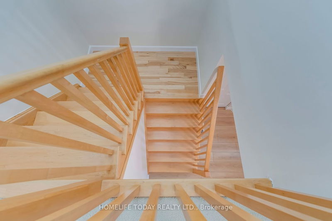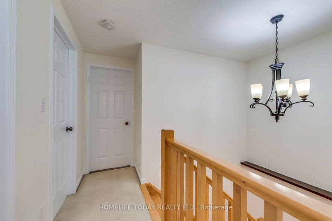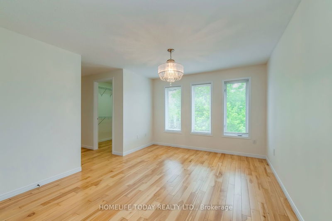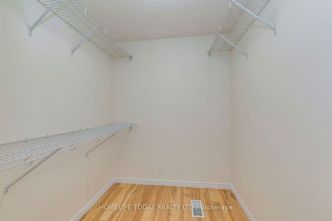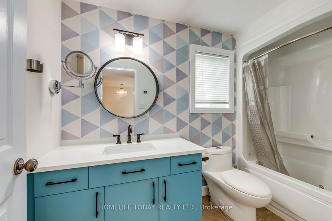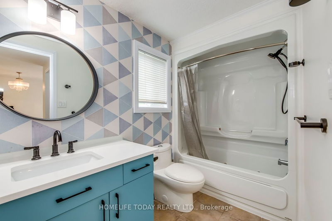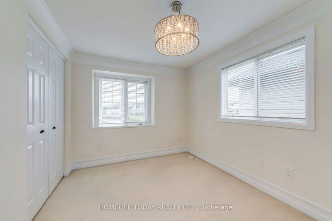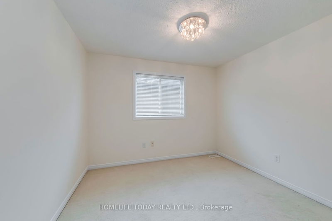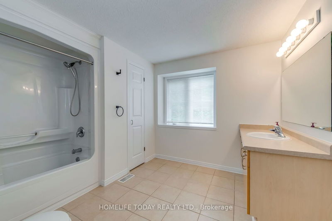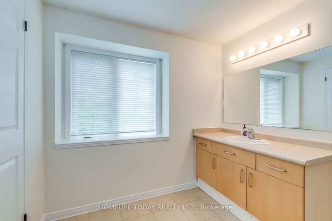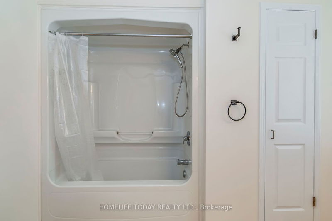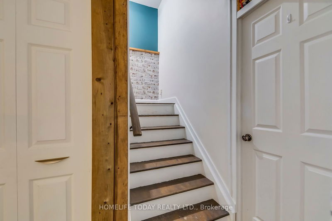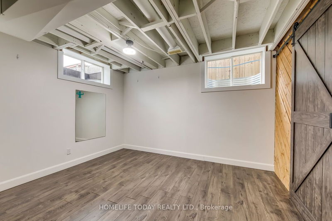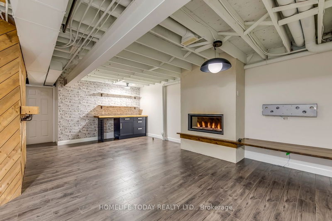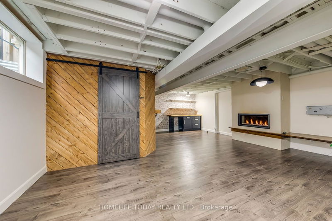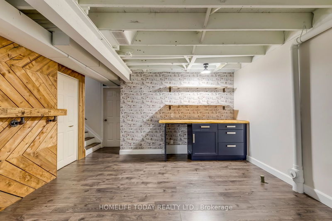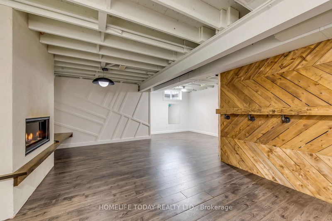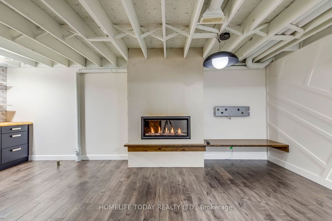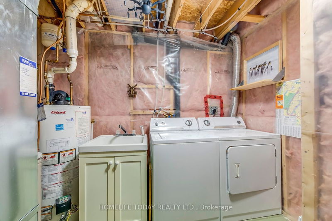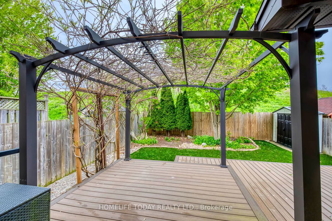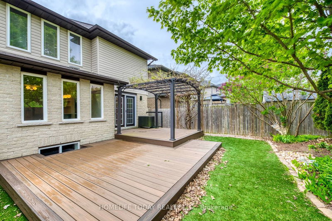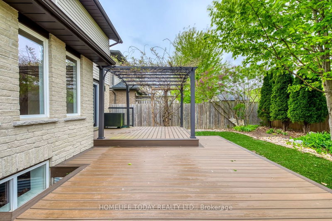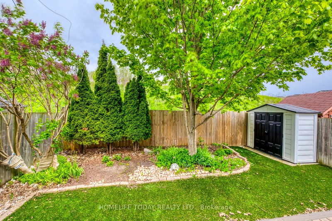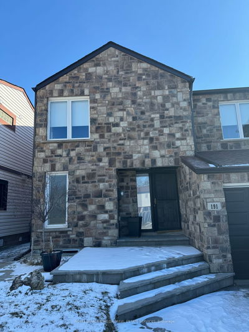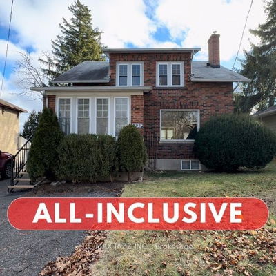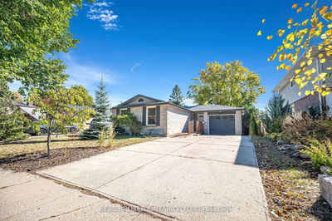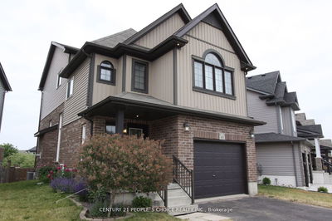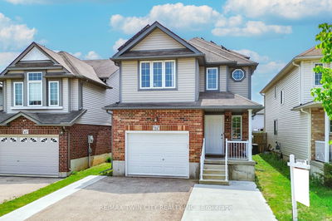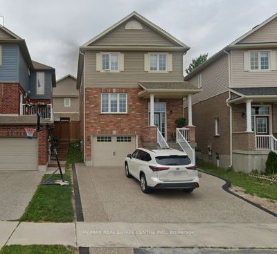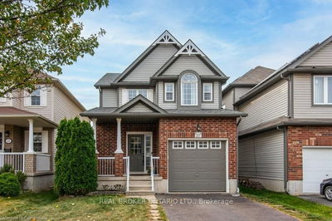Welcome to 64 TEMPLEWOOD Drive, Kitchener with quick access to highway, shopping, parks, bus routes and schools! Luxurious, spacious, stylish, and in a prime location with no rear neighbours! This stunning open concept detached house is freshly painted and well maintained, it comes with a 3 bedroom and 2 full bathrooms and a powder room. It also has a beautifully finished basement. Pulling up to this home with a double concrete driveway and charming front porch you will be very impressed. Welcome foyer with large coat closet, and a beautiful 2 piece bathroom, as well as inside entry to the garage. Heading into the heart of the home, the luxurious kitchen is newly renovated with top of the line appliances, GE Caf in Matte White with gold accents, large windows with natural light with ample cabinets along with white quartz countertops. The main floor flooring is high end Twelve Oaks luxury vinyl plank. The living room is complete with Ikea cabinets and Napoleon electric fireplace. The backyard via the French garden doors is a fantastic maintenance free yard for your family to relax in privacy. The deck is 360 square feet and features a composite trex deck and beautiful pergola and shed. On this pergola is a beautiful wisteria vine, it is absolutely breathtaking when in bloom. Upstairs, the primary bedroom at the back of the home is peaceful and luxurious. Very large walk in closet and beautiful ensuite bathroom. There is an additional 4 piece bathroom on this level as well as 2 additional spacious bedrooms that can be used as kids bedrooms and/or office. The basement is fully finished in country style with a very nice bar area, entertainment space with a fireplace and a compact den that could be used as an office space! The house comes with a 240V Electric car charger outlet! This is an asset if you have an electric car or are planning to buy one.
详情
- 上市时间: Tuesday, May 21, 2024
- 3D看房: View Virtual Tour for 64 Templewood Drive
- 城市: Kitchener
- 交叉路口: Strasburg Rd Or Marl Meadwow To Templewood
- 详细地址: 64 Templewood Drive, 厨房er, N2R 1X3, Ontario, Canada
- 客厅: Vinyl Floor, Pot Lights
- 厨房: Vinyl Floor, Quartz Counter
- 挂盘公司: Homelife Today Realty Ltd. - Disclaimer: The information contained in this listing has not been verified by Homelife Today Realty Ltd. and should be verified by the buyer.

