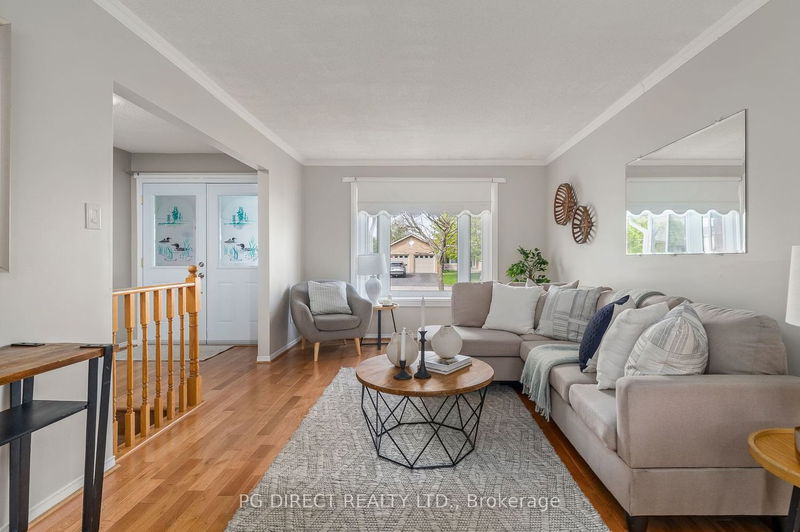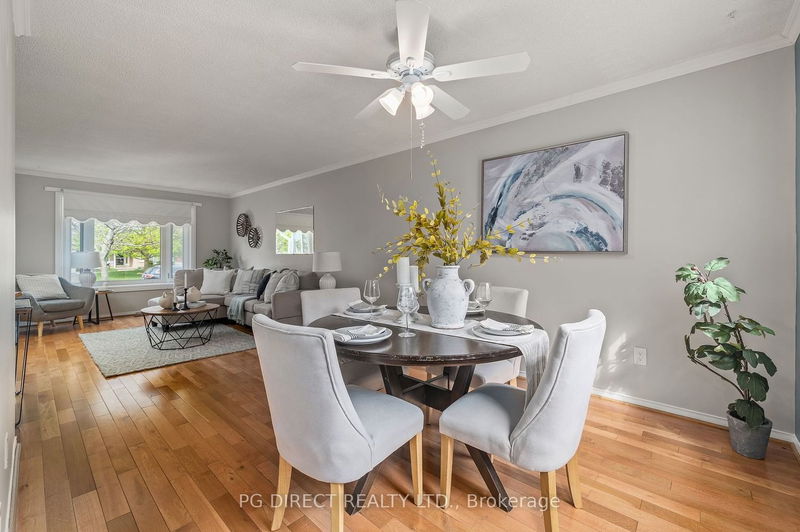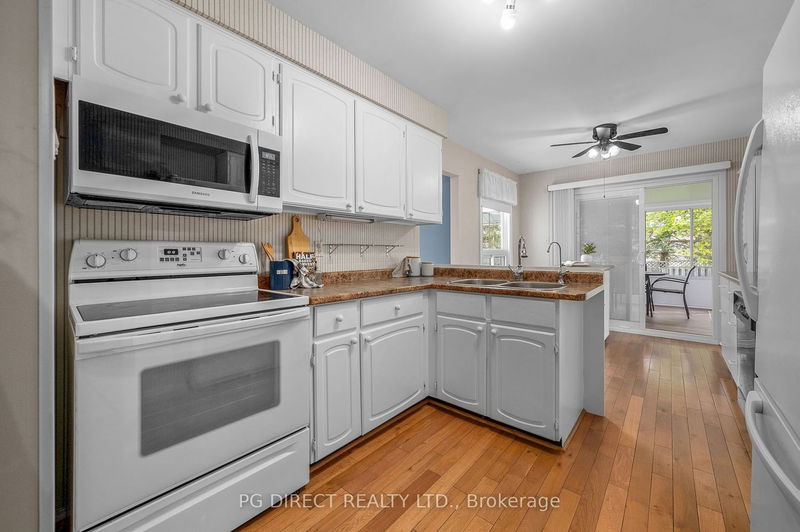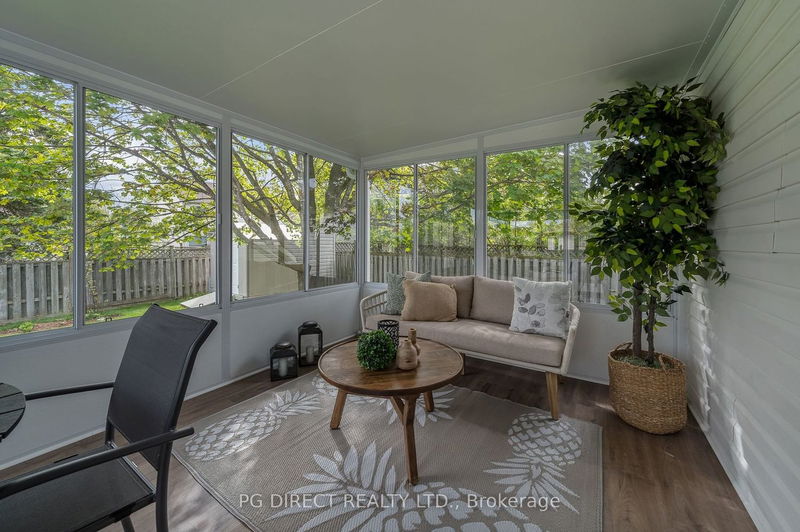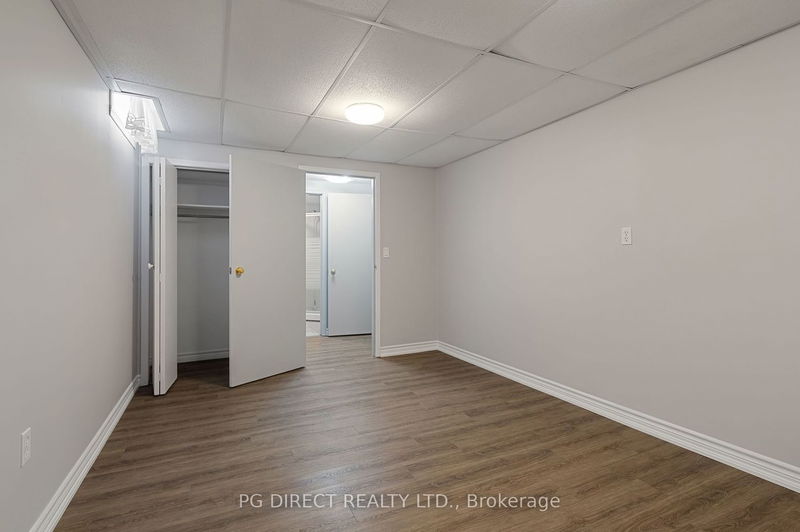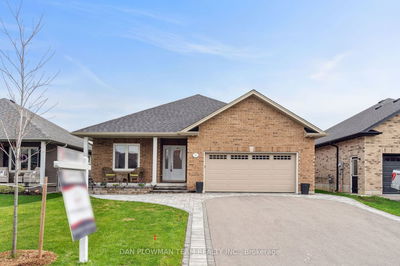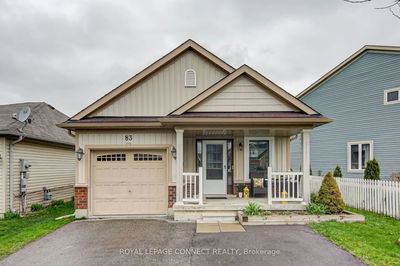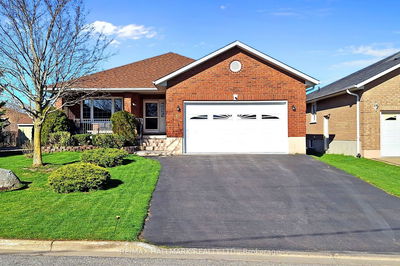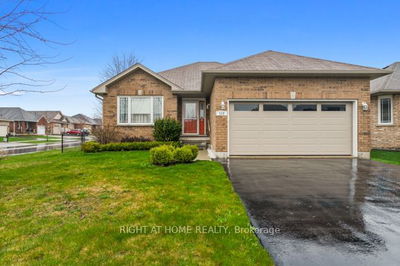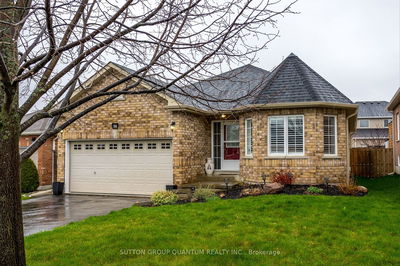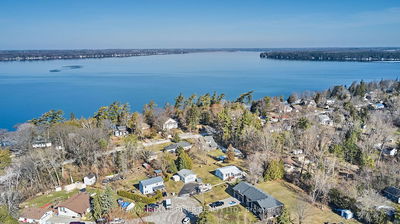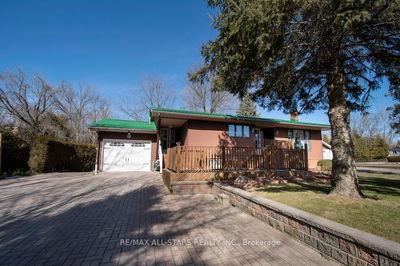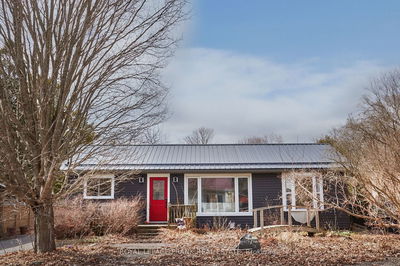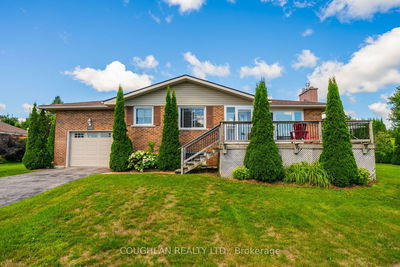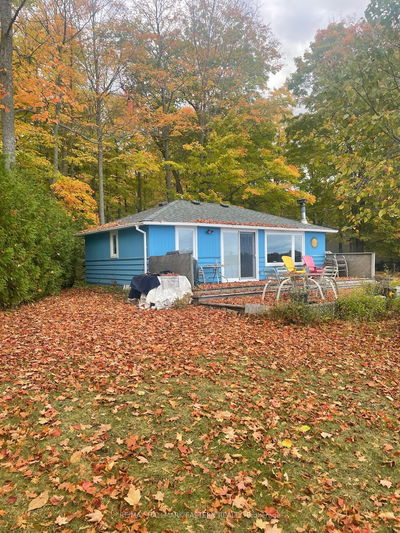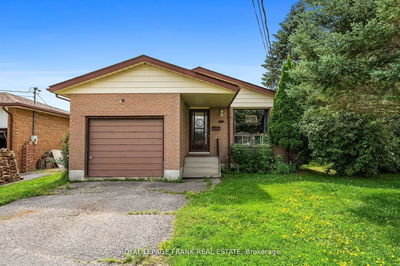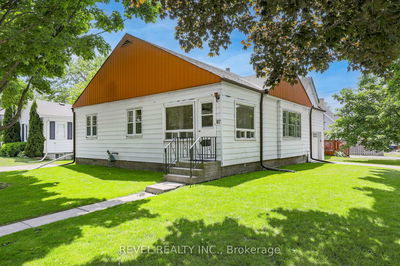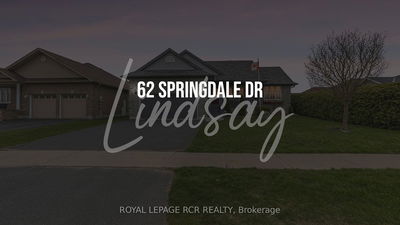Visit REALTOR website for additional information. Lovely 2+2 BR (3 full bath) bungalow w finished basement in desired North Ward. Large mature lot (55' x 126'), close to downtown shops, restaurants, schools, parks, hospital, medical clinic & rec facilities. Enclosed front porch. Large living/dining room w hardwood flooring, bay window & crown moulding. Eat-in kitchen has hardwood floor & walkout to new sunroom. 2 good sized BR's on main floor & 4 pc bath. Primary BR w 3 pc ensuite. Main floor laundry w door to attached double car garage. Hardwood staircase to finished lower level. Lots of potential here w 2 bedrooms, office area, rec room, 3 pc bath & utility room. Lots of storage too. New roof 2023. Furnace & A/C 7-8 yrs old. Rear deck w gazebo. Newer windows. Parking for 4 vehicles on driveway. Sunroom & porch new in 2022. Freshly painted. Well maintained & nicely landscaped. Must see!
详情
- 上市时间: Friday, May 17, 2024
- 城市: Kawartha Lakes
- 社区: Lindsay
- 交叉路口: Angeline/Colborne
- 详细地址: 214 Elgin Street, Kawartha Lakes, K9V 6A9, Ontario, Canada
- 客厅: Hardwood Floor, Crown Moulding, Bay Window
- 厨房: Eat-In Kitchen, Pantry, W/O To Sunroom
- 挂盘公司: Pg Direct Realty Ltd. - Disclaimer: The information contained in this listing has not been verified by Pg Direct Realty Ltd. and should be verified by the buyer.



