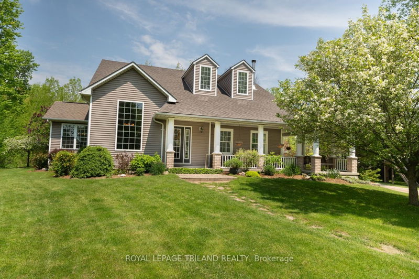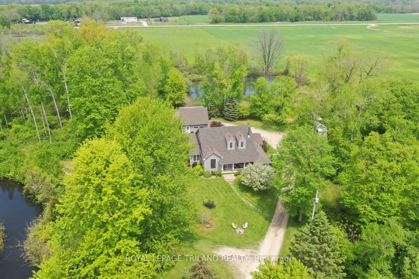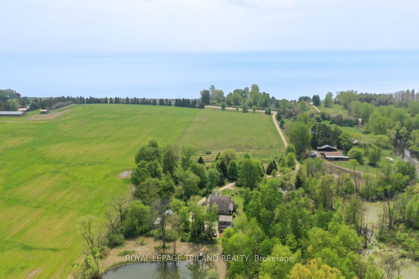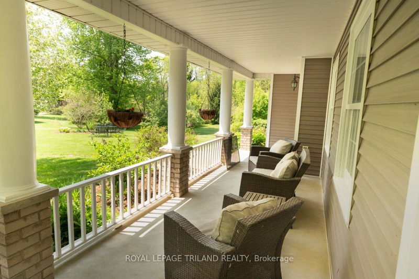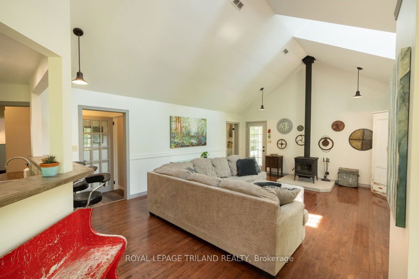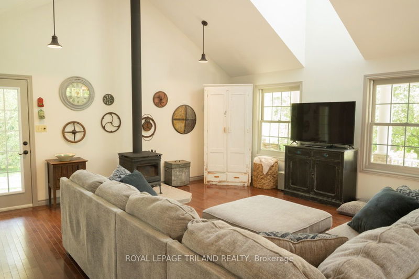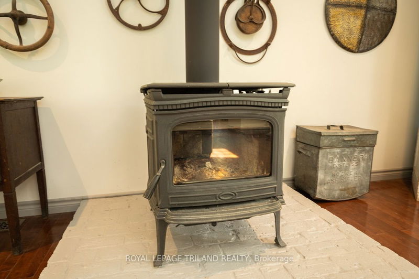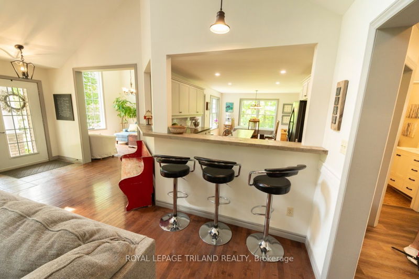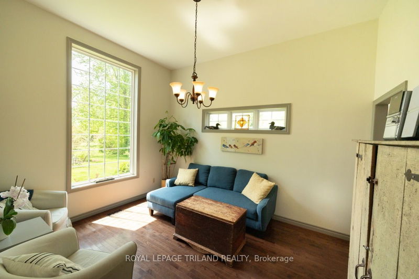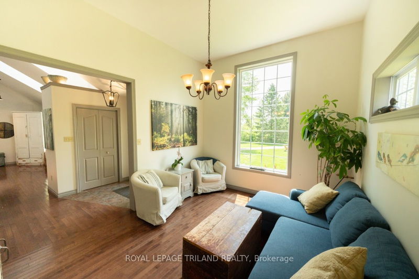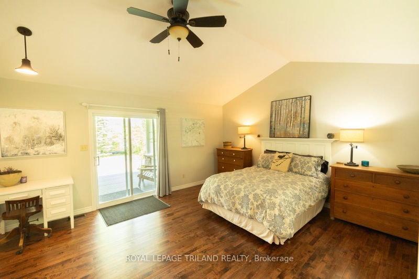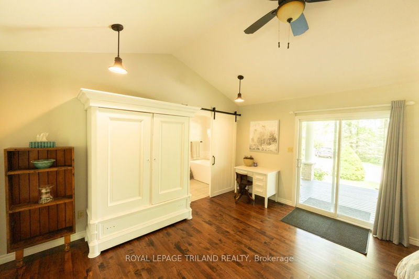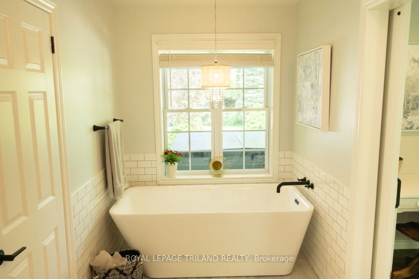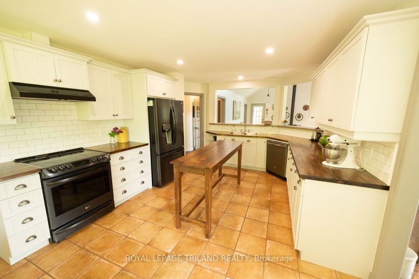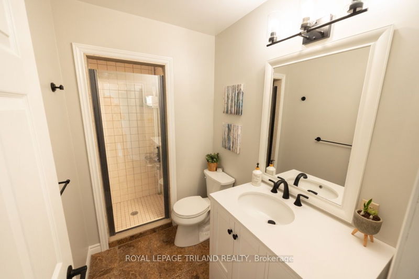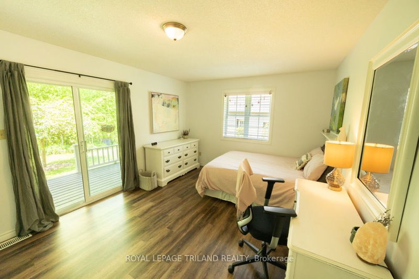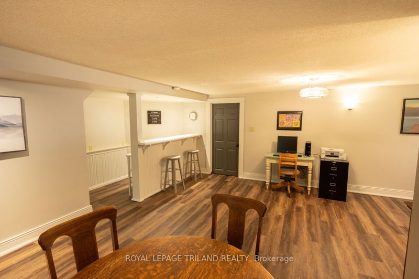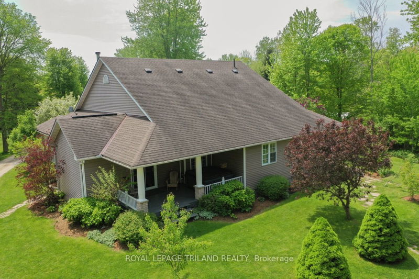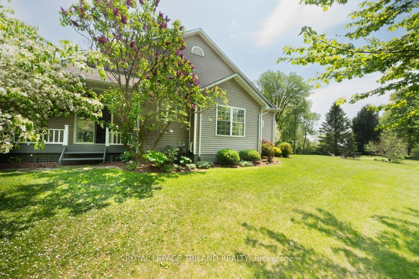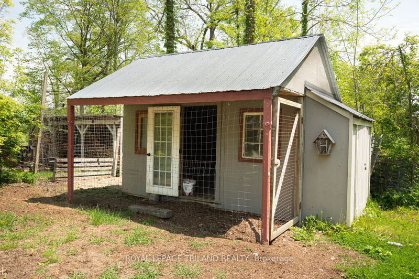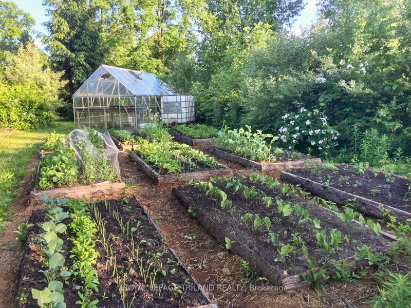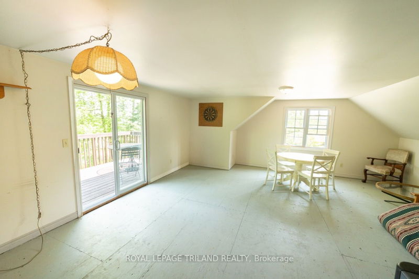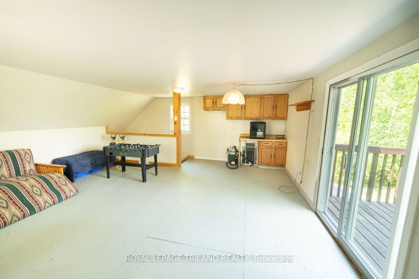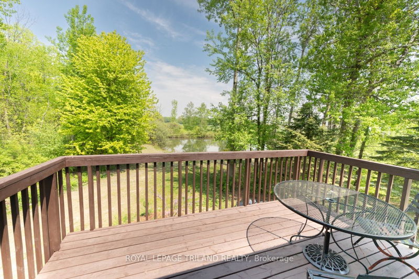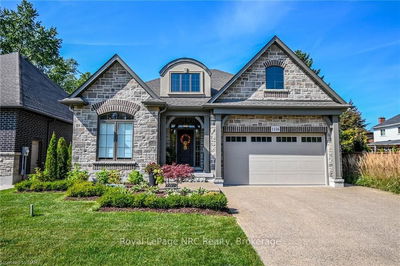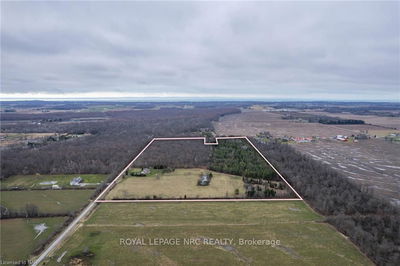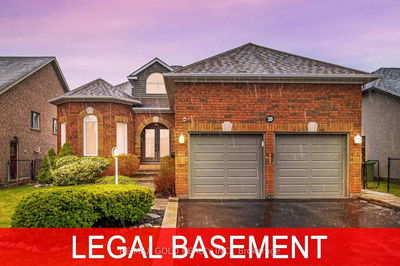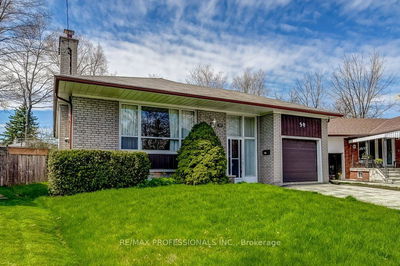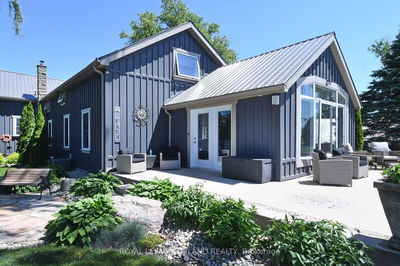21+ acres of a mix of workable and treed land with 3 ponds and a beautiful 3+1 Bedroom, 2 bathroom bungalow along with 2.5 car garage with loft living space across the road from Lake Erie. Featuring a spacious kitchen with island, backsplash, plenty of cabinets and counter space that is open to the great room that is two stories high with two skylights and a wood fireplace. The home is flooded with natural light with an almost floor to ceiling window in the formal dining room. The hardwood flooring in the large Primary bedroom leads to both the newly renovated 4 piece ensuite, walk-in closet and patio doors to a back deck for a morning coffee. The two other good sized bedrooms are on the main floor near the second full bathroom that has been recently updated. The fully finished basement showcases a wet bar and a huge rec room plus storage space and could easily be configured for another bedroom or two. The 1999 built house is in fantastic shape and its charm is enhanced with a wrap-around porch and decks. The 24' x 24' 2.5 car garage/workshop also has a 24' x 19' insulated loft that makes a great office or could be another bedroom for guests or potentially turned into rental income. Whether you want a hobby farm or just a stunning country retreat to call home and rent out the workable land, this unique property has so much to offer. Located 4 minutes to Port Bruce, 10 Minutes to Port Stanley and 20 minutes to St. Thomas, this true nature and bird lover's paradise won't be on the market long. Book a private showing before it's sold!
详情
- 上市时间: Thursday, May 16, 2024
- 3D看房: View Virtual Tour for 3318 Old Dexter Line
- 城市: Central Elgin
- 社区: Rural Central Elgin
- 详细地址: 3318 Old Dexter Line, Central Elgin, N0H 2H0, Ontario, Canada
- 厨房: Ground
- 客厅: Ground
- 挂盘公司: Royal Lepage Triland Realty - Disclaimer: The information contained in this listing has not been verified by Royal Lepage Triland Realty and should be verified by the buyer.

