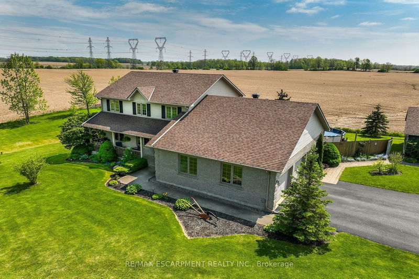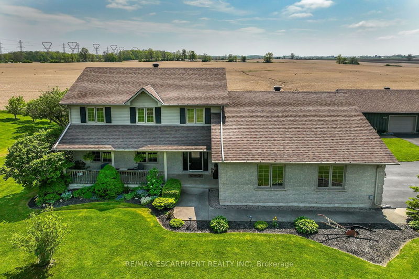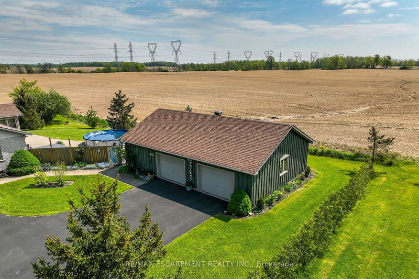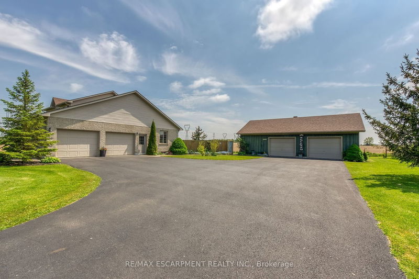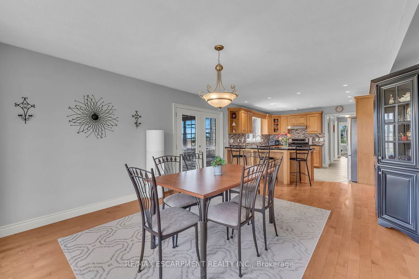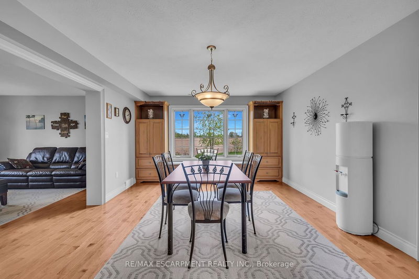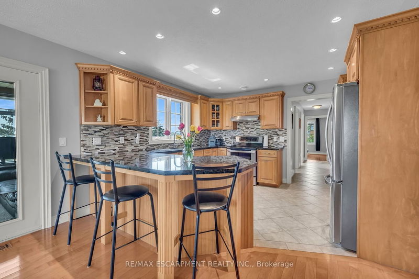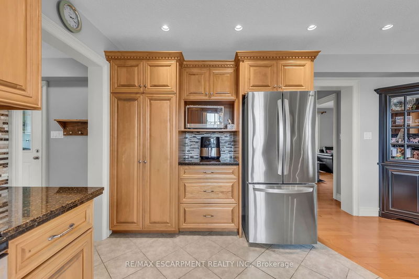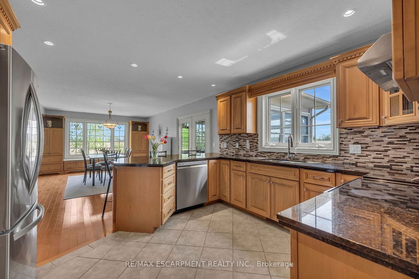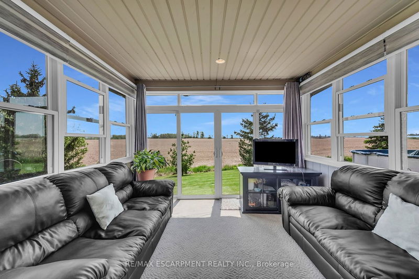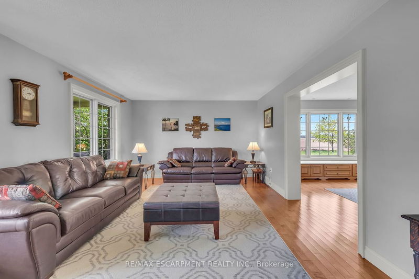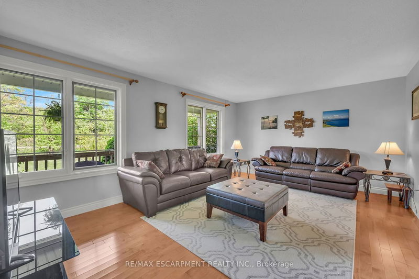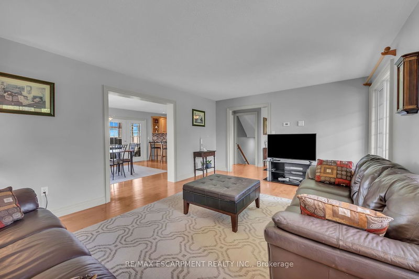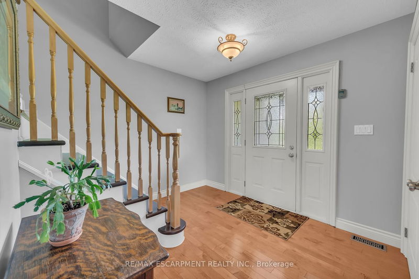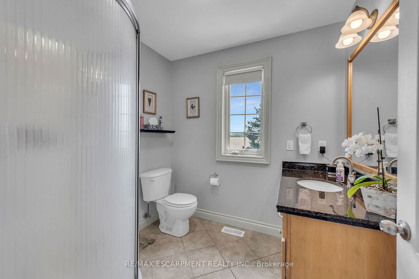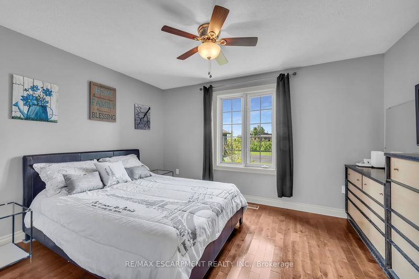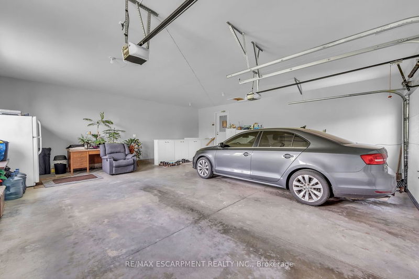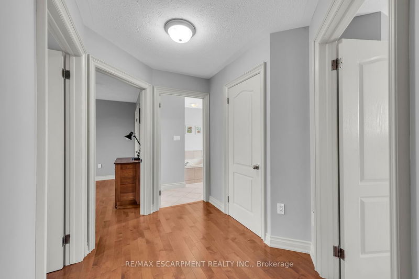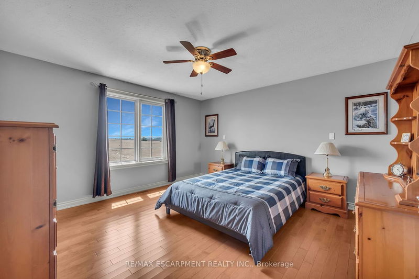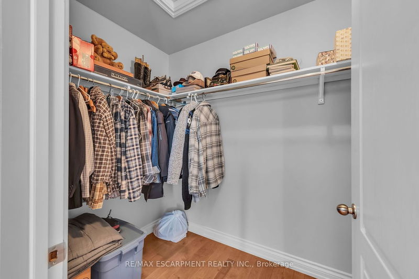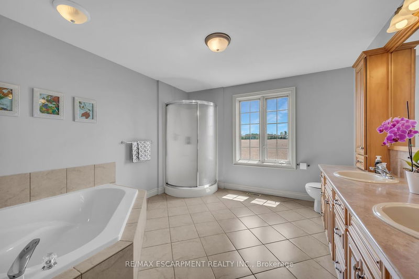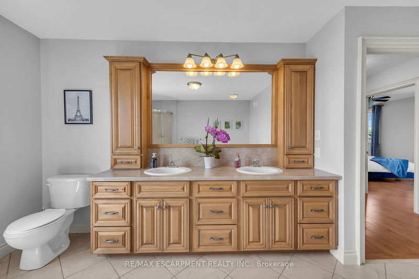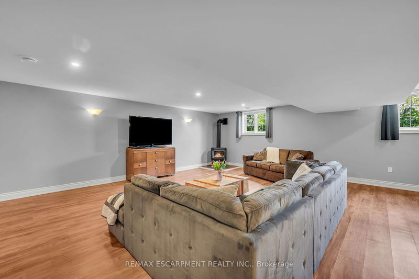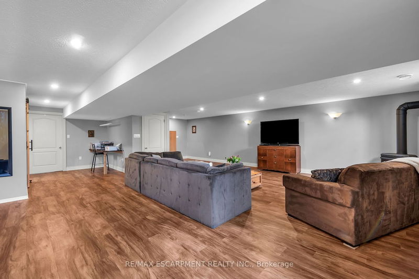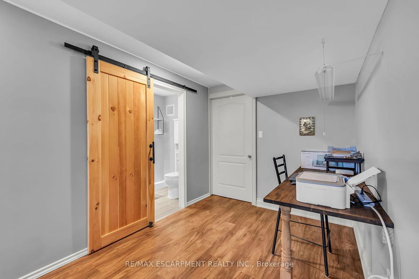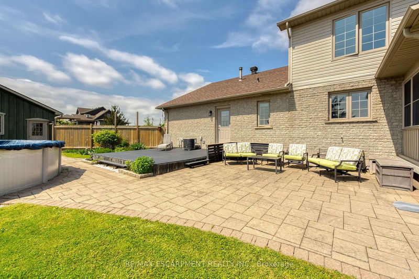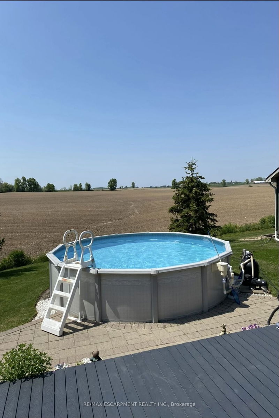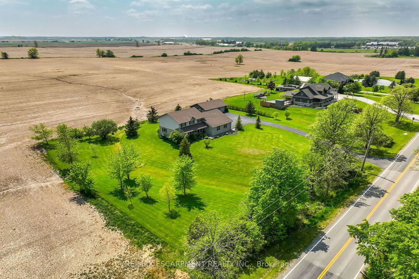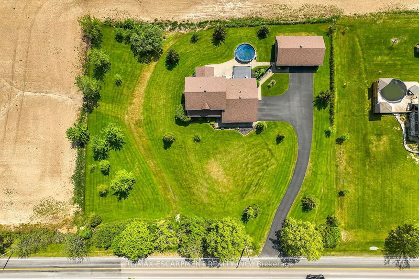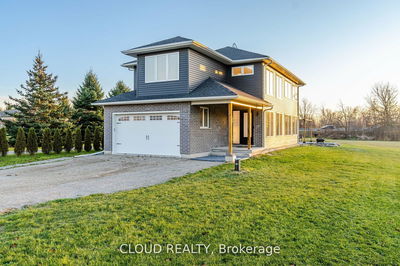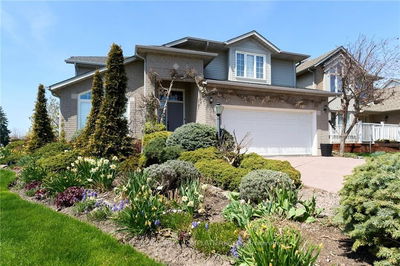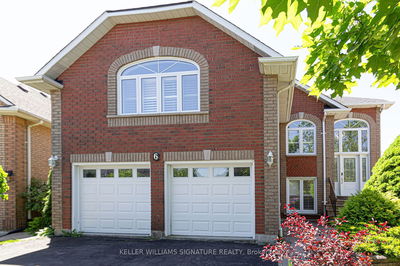If you are looking for the perfect country home for your family - look no further! Absolutely beautiful, well maintained two storey home built in 2004 on a one acre lot, this home offers 2227 square feet above grade plus a finished basement with a walk-up into the garage (in-law potential). Sought after Oneida location, with views of rolling farm fields, a great country school & only 5 minutes to Caledonia. On the main level you will find a gorgeous winger kitchen with granite counters, glass backsplash, stainless steel appliances, dining room with maple hardwood floors, spacious living room with maple hardwood floors, 3 pc bath, main flr laundry, handy den/office/bedroom & glorious 3 season sunroom. Access to 2 car attached garage. Upstairs offers newer hardwood floors through out, 3 generous sized bedrooms, massive bathroom with corner soaker tub plus glass shower & custom vanity. Downstairs features huge rec room/games area, cozy propane fireplace, 3 piece bath, cold cellar, utility room housing the propane fired furnace'22, hot water heater'22, 200 amp electrical with generator back up panel (portable generator is stored in the detached garage). Roof is a lifetime bassindale roof, septic system in the front & 2 3000 gallon cisterns. Detached 28x36ft garage has two bays, conc floor, workshop area - is insulated & inc 60 amp power - great man cave! Above ground pool & trex deck in the back for entertaining! Paved driveway & quaint front porch = amazing curb appeal!
详情
- 上市时间: Thursday, May 16, 2024
- 3D看房: View Virtual Tour for 258 4th Line
- 城市: Haldimand
- 社区: Haldimand
- 详细地址: 258 4th Line, Haldimand, N3W 2B1, Ontario, Canada
- 厨房: Main
- 家庭房: Main
- 挂盘公司: Re/Max Escarpment Realty Inc. - Disclaimer: The information contained in this listing has not been verified by Re/Max Escarpment Realty Inc. and should be verified by the buyer.

