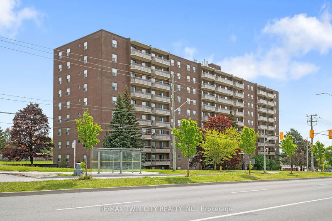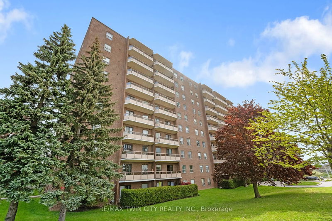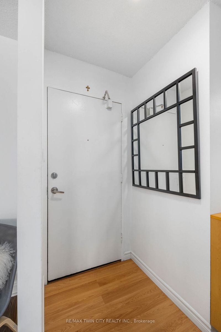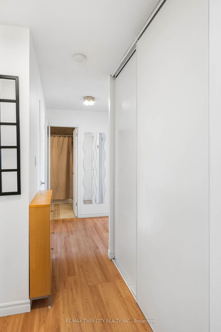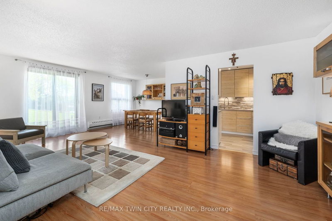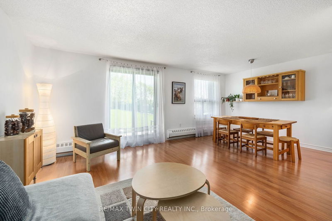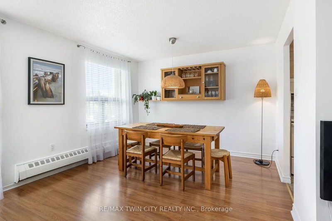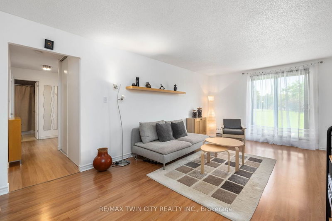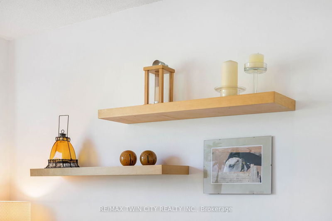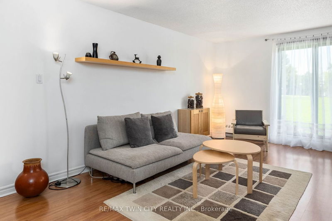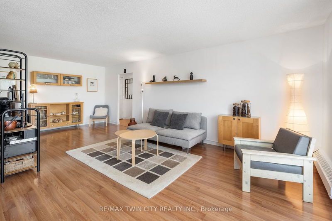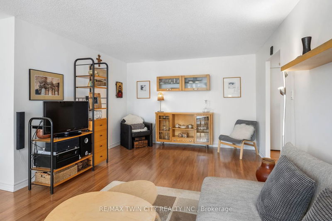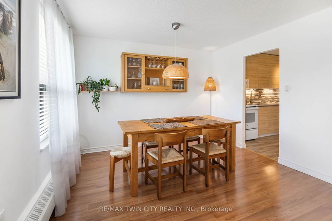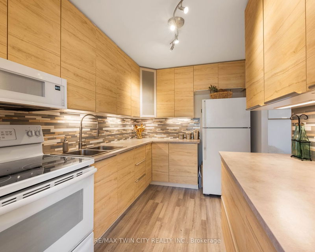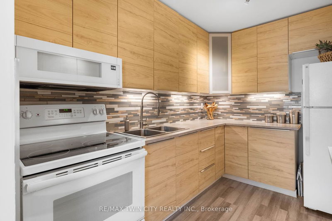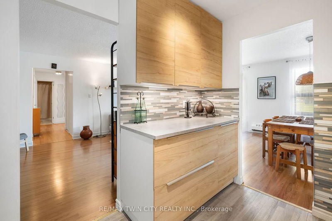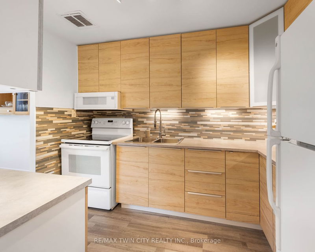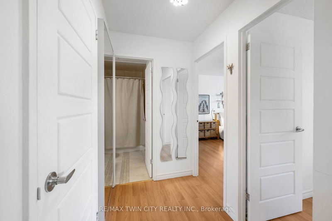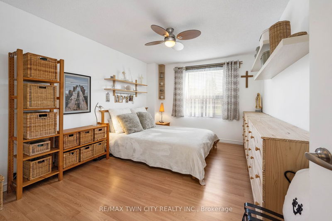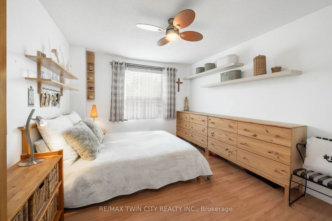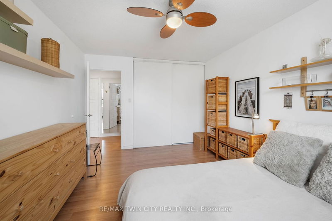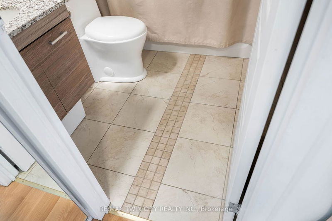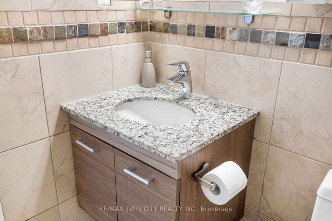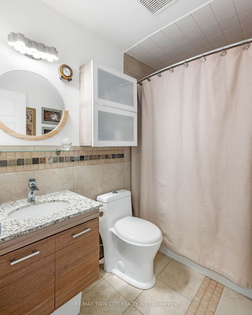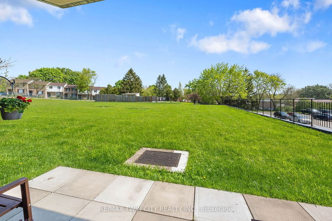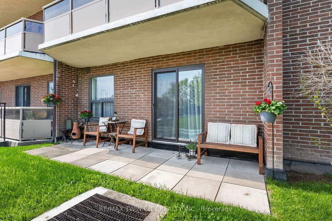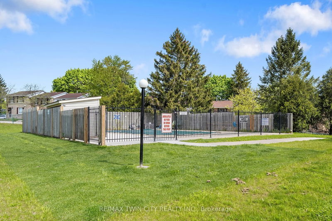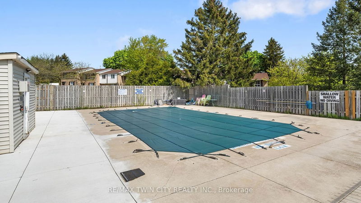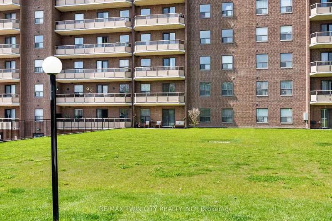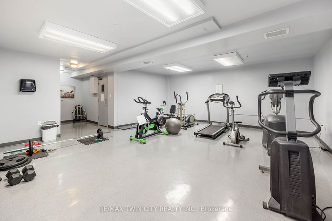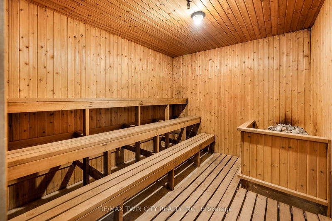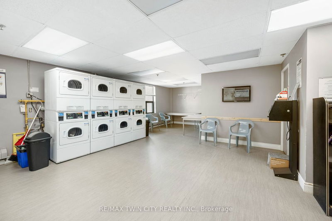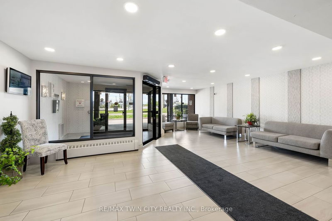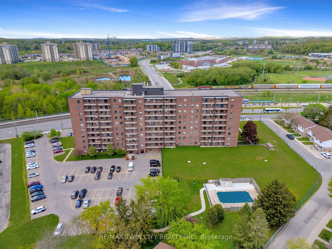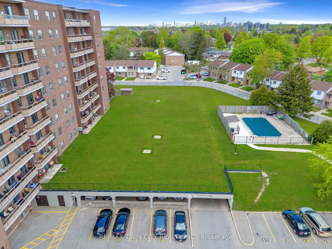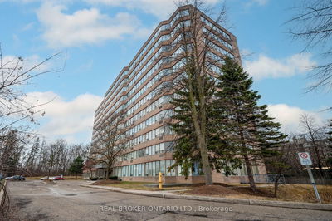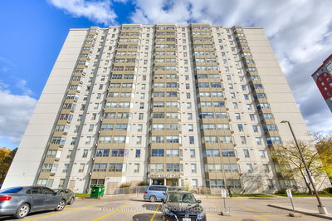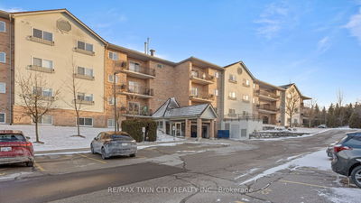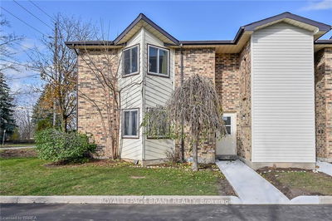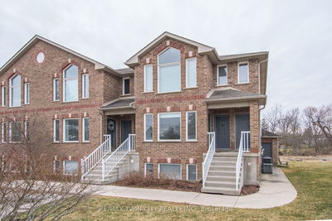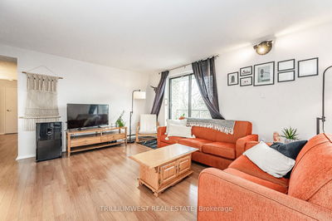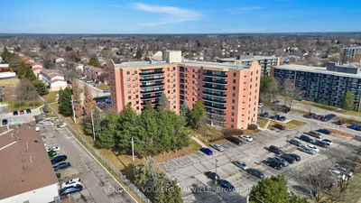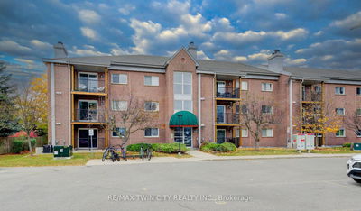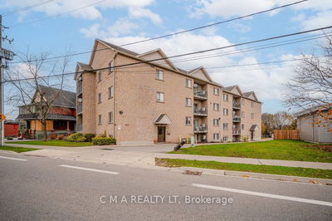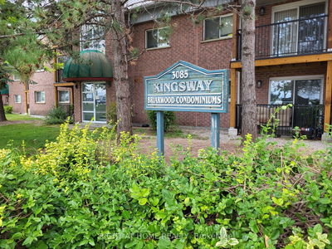Welcome to Suite 214 at 1100 Courtland Avenue East! Welcome to Courtland Terrace, perfectly positioned just steps away from the LRT and with fantastic shopping along Fairview Road South. With easy access to the LRT, this carpet-free, move-in-ready condo is a must-see! This spacious two-bedroom ground-floor unit features a rare patio walkout with easy access to the in-ground pool, a bright, updated kitchen, and ample carpet-free space to make your own! Check out our TOP 6 reasons why you'll want to make this house your home! #6 BRIGHT & AIRY MAIN FLOOR - The carpet-free main floor boasts a functional layout with tasteful finishes. Step through the convenient foyer with ample storage space to find a spacious living room with a walkout to your patio. #5 UPDATED KITCHEN - The beautifully updated kitchen features abundant floor-to-ceiling cabinetry, a stylish mosaic backsplash, under-cabinet lighting, and a formal dining area. #4 PATIO - Step onto the generously sized patio and bask in the fresh air and sunshine. With just a few steps, you'll dive into the refreshing in-ground pool, while plenty of space means your kids and pets can play. #3 BEDROOMS & BATHROOM This unit features two bright bedrooms and a 4-piece bathroom with a shower/tub combo. #2 BUILDING AMENITIES - Take advantage of the in-ground pool, play area, and laundry facilities. #1 CENTRAL LOCATION - Situated on Courtland Avenue East, this prime location epitomizes the "steps to everything" lifestyle. Immerse yourself in the vibrant city with easy access to public transit, including the LRT, at your doorstep. Enjoy excellent shopping at Fairview Park Mall, indulge in mouthwatering restaurants, and explore various entertainment options. Youre moments to the Expressway, and have easy access to Highway 401. Every outing will be an experience!
详情
- 上市时间: Tuesday, May 14, 2024
- 3D看房: View Virtual Tour for 214-1100 Courtland Avenue E
- 城市: Kitchener
- 交叉路口: Courtland And Blockline
- 详细地址: 214-1100 Courtland Avenue E, 厨房er, N2C 2H9, Ontario, Canada
- 厨房: Main
- 客厅: Main
- 挂盘公司: Re/Max Twin City Realty Inc. - Disclaimer: The information contained in this listing has not been verified by Re/Max Twin City Realty Inc. and should be verified by the buyer.

