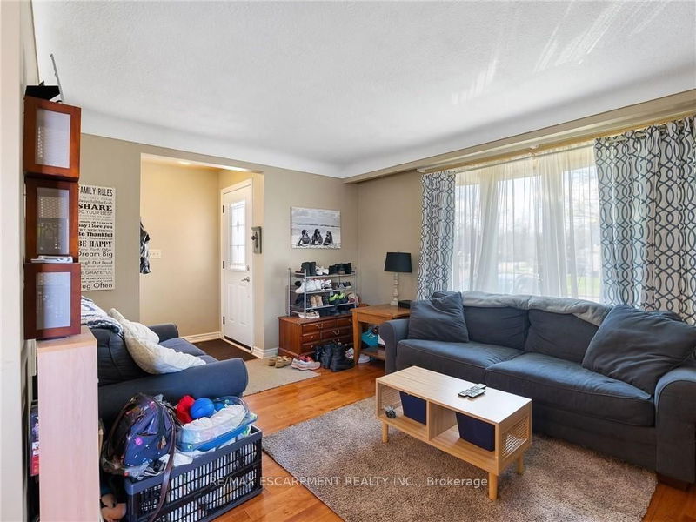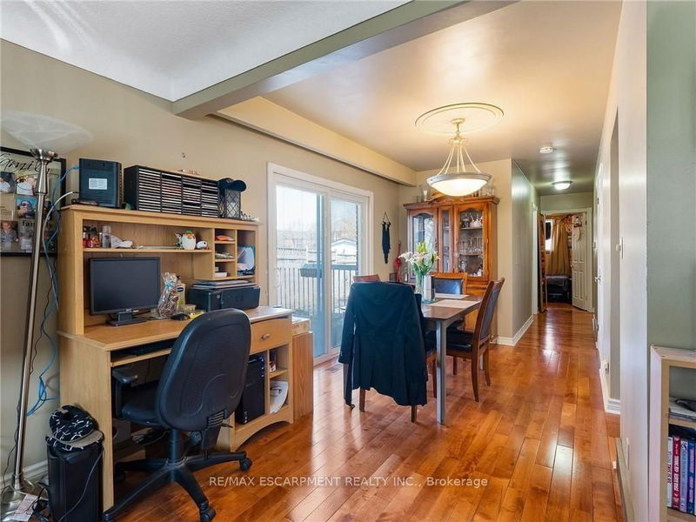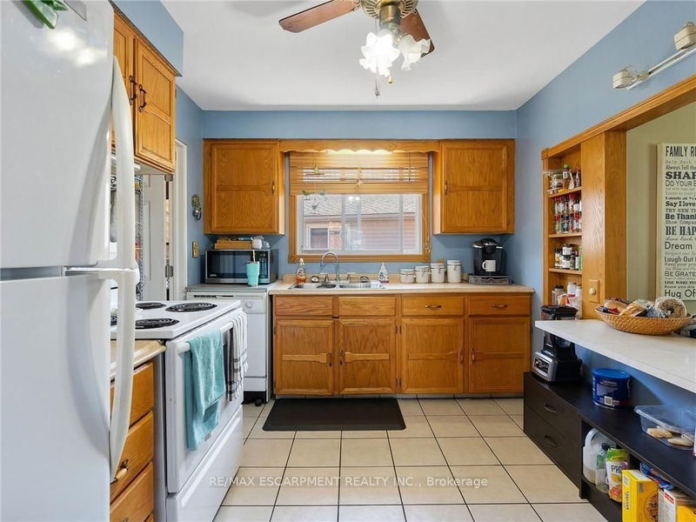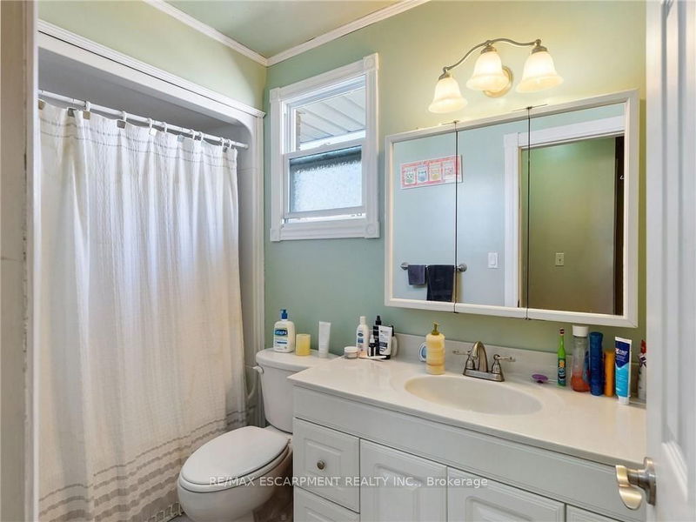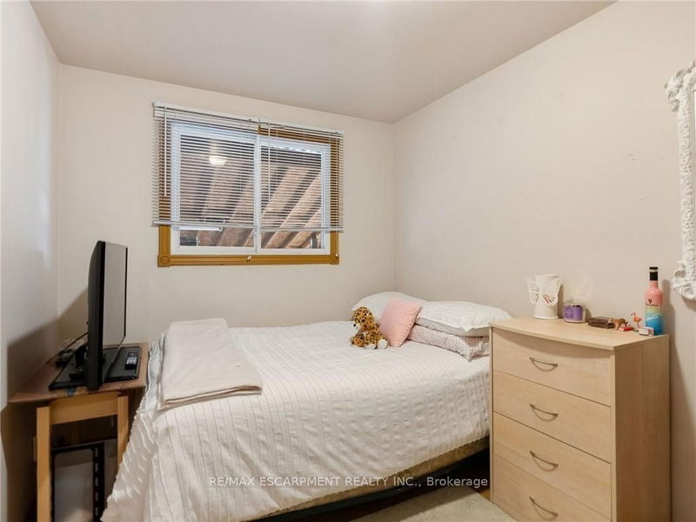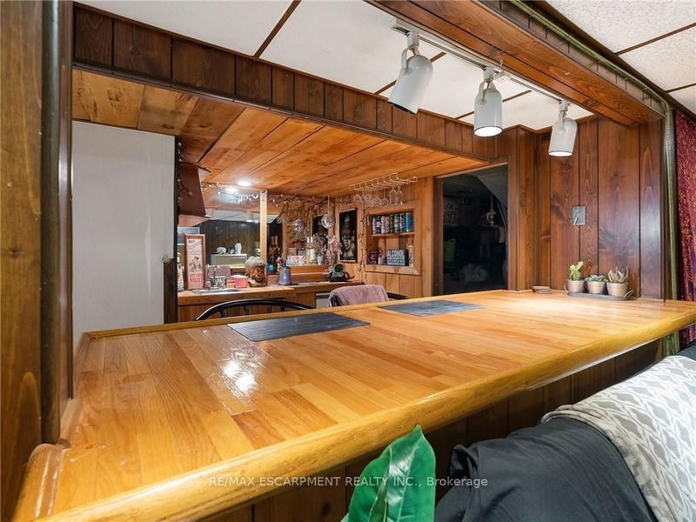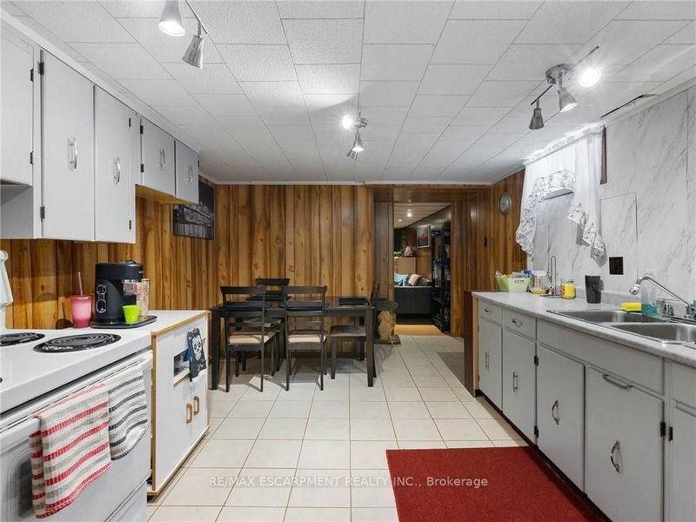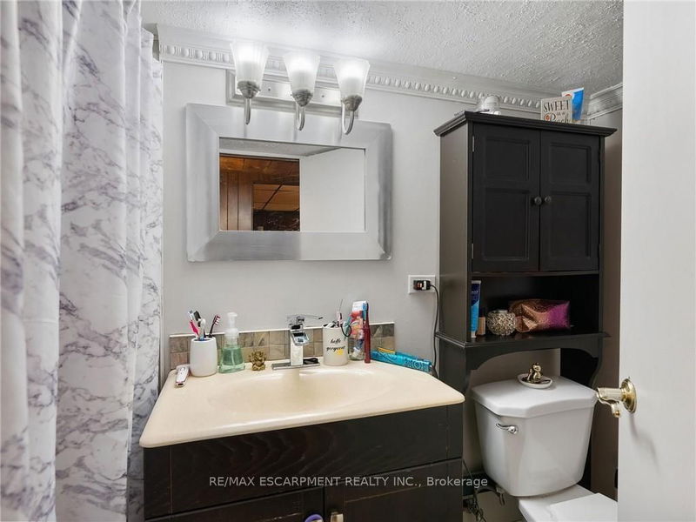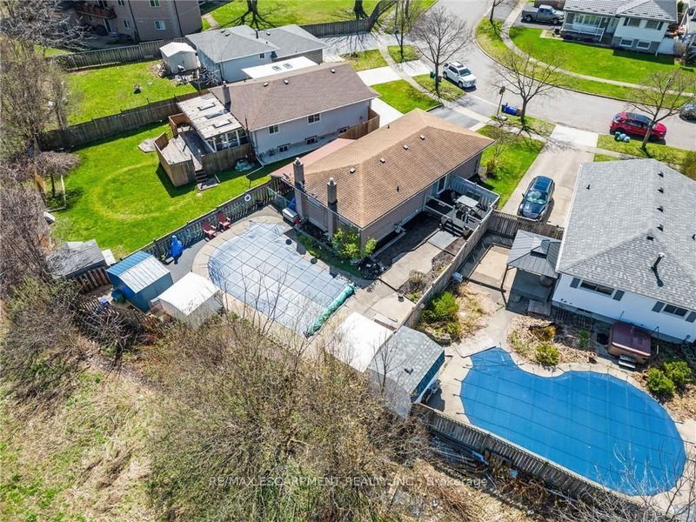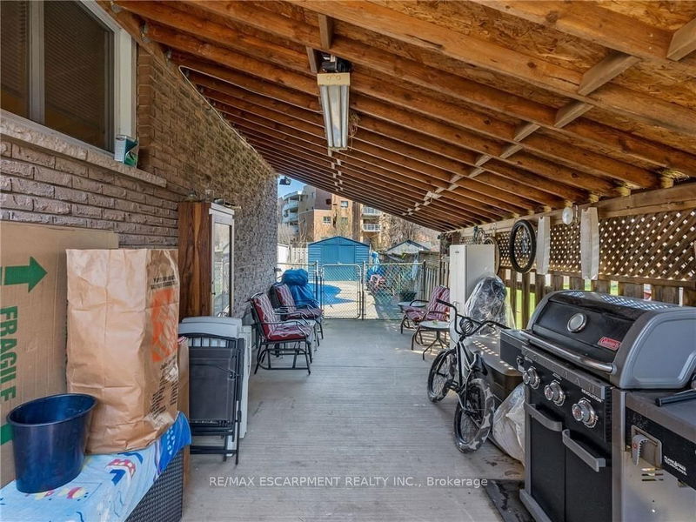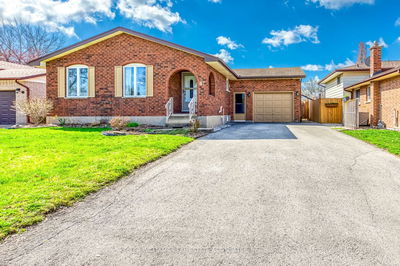Explore the endless possibilities of this spectacular all-brick bungalow! Nestled on a sought-after street in a prime Niagara neighbourhood, this home presents an incredible opportunity for those with a vision. Step inside to discover a bright living room, a great-sized kitchen, and a separate dining area perfect for everyday living and entertaining. The main level features three generous bedrooms and a full bathroom, providing comfortable accommodations for the entire family. Venture downstairs to find the convenience of an in-law suite with a separate entrance, offering versatility for multi-generational living or hosting guests with ease. Outside, your own private fenced backyard oasis awaits, complete with a large deck and inviting inground pool an ideal retreat for enjoying those hot summer days. Within minutes to Fallsview Boulevard and close to all amenities. Don't let this charming bungalow slip through your fingers.
详情
- 上市时间: Tuesday, May 14, 2024
- 城市: Niagara Falls
- 交叉路口: Frontenac St
- 详细地址: 5831 Hennepin Crescent, Niagara Falls, L2G 2Z8, Ontario, Canada
- 客厅: Main
- 厨房: Main
- 厨房: Bsmt
- 挂盘公司: Re/Max Escarpment Realty Inc. - Disclaimer: The information contained in this listing has not been verified by Re/Max Escarpment Realty Inc. and should be verified by the buyer.









