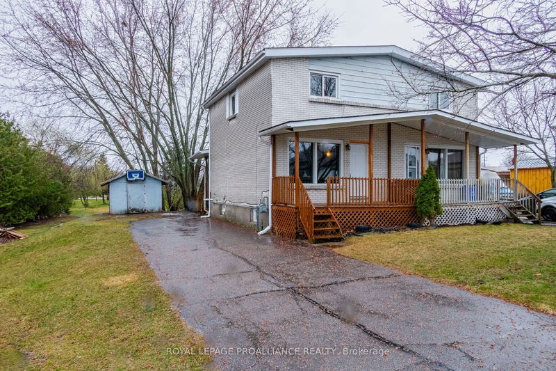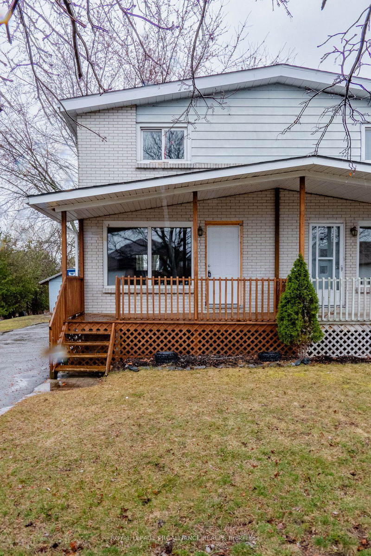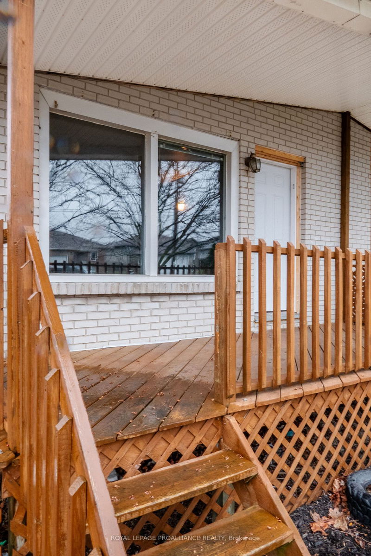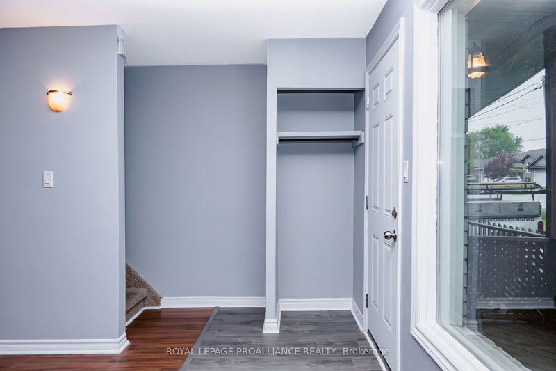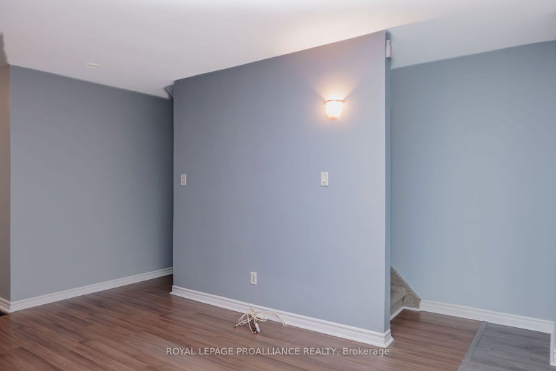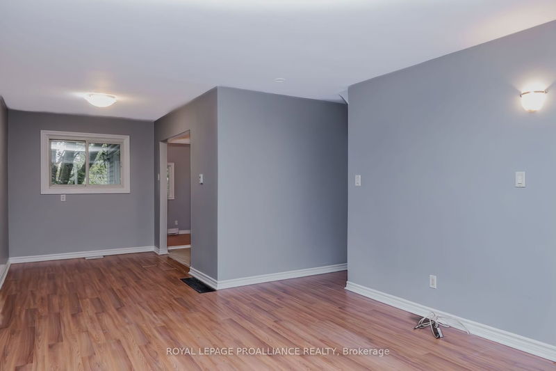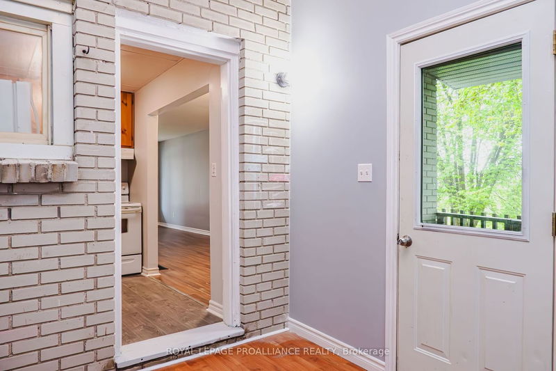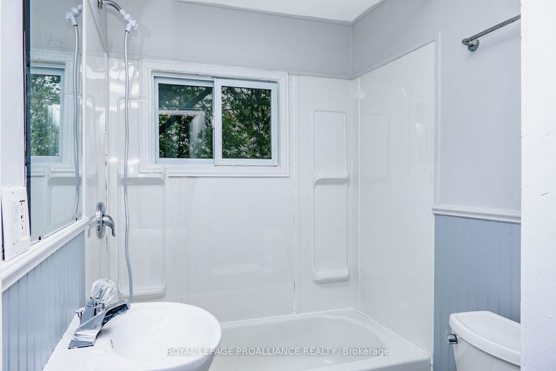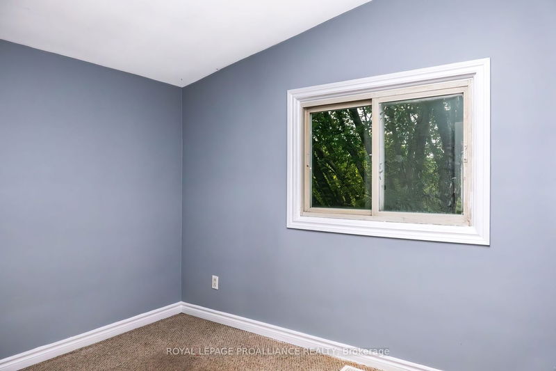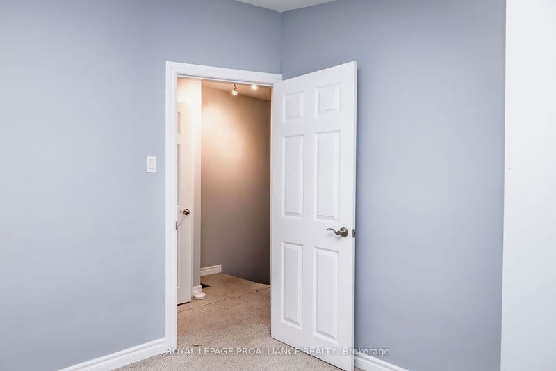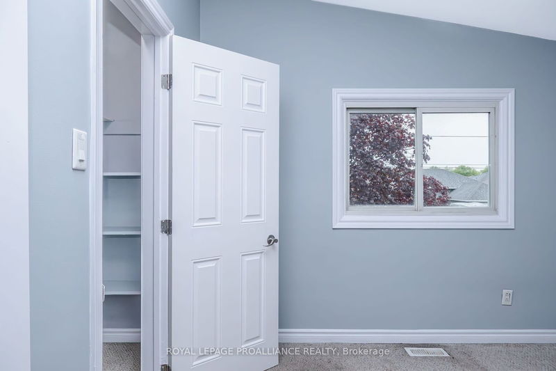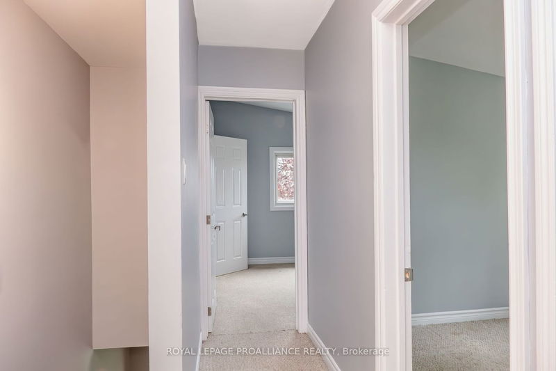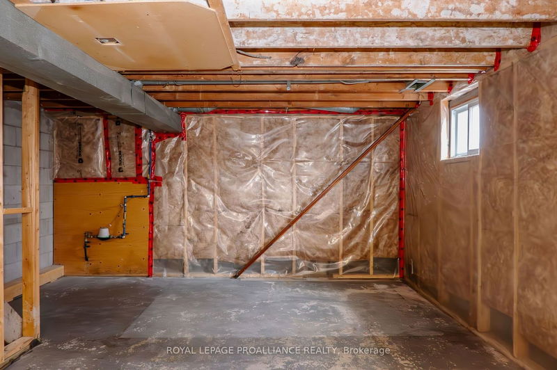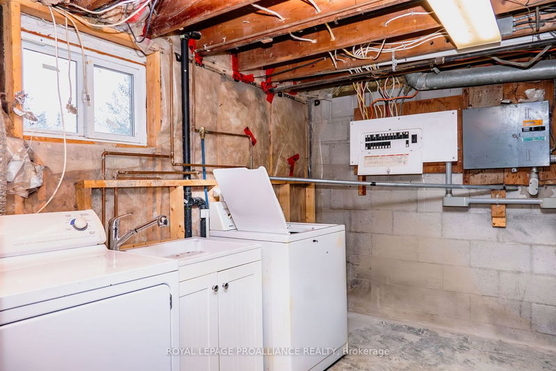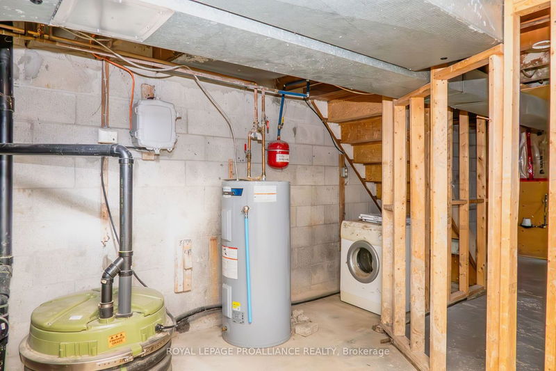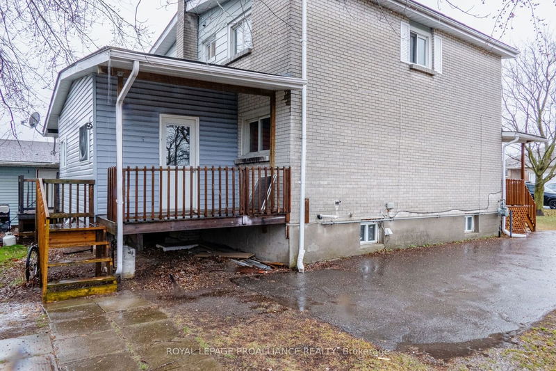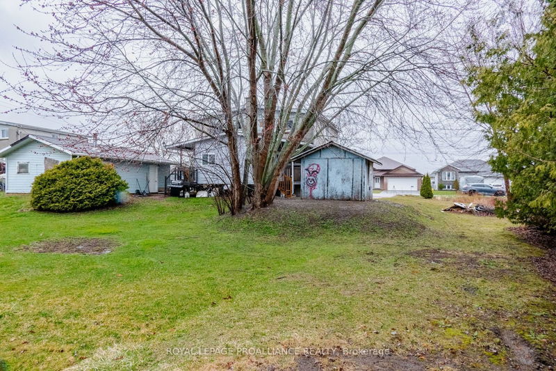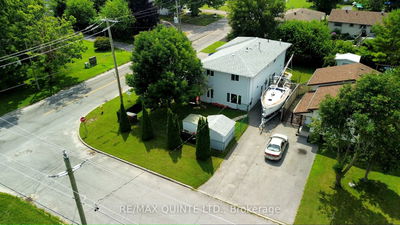Affordable, mainly brick 2sty semi-detached home situated on oversize in-town lot on municipal services. 3 bedrooms & 1 bath on 2nd level, plus den/sunroom on main level. Full, unfinished basement for extra potential living space. Home has been all professionally painted including: walls, ceilings, trim & doors. New vinyl plank flooring installed in foyer & kitchen. Main floor offers open concept living/dining room with laminate flooring. Kitchen, with appliances, at back of house leading to a den, office or sunroom providing access to backyard. Upstairs has 3 bedrooms including large primary suite with walk-in closet. Basement level is framed & insulated for a lower rec room plus separate laundry area with sink. Hi-eff. gas furnace (approx. 2006), owned HWT, new sewage pump & updated electric panel with breakers. Outside is where this home shines with an extra wide & deep lot with mature trees, storage shed, paved parking lot for 6+ cars, covered front veranda & covered rear deck. With great price & location, this home represents tremendous value & potential. Get into the real estate market with this affordable home with easy access to town & 401.
详情
- 上市时间: Tuesday, May 14, 2024
- 城市: Quinte West
- 交叉路口: Hamilton Rd to Gregory Rd
- 客厅: Main
- 厨房: Main
- 挂盘公司: Royal Lepage Proalliance Realty - Disclaimer: The information contained in this listing has not been verified by Royal Lepage Proalliance Realty and should be verified by the buyer.

