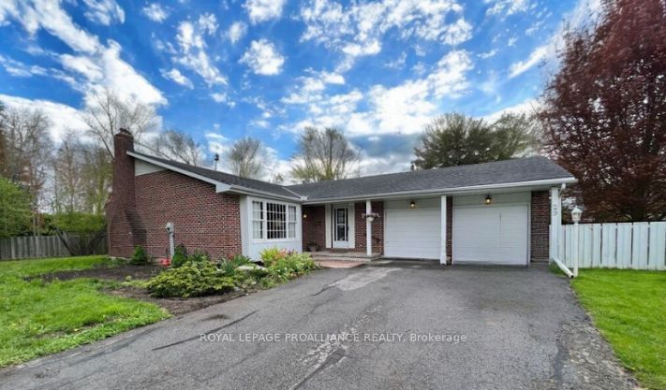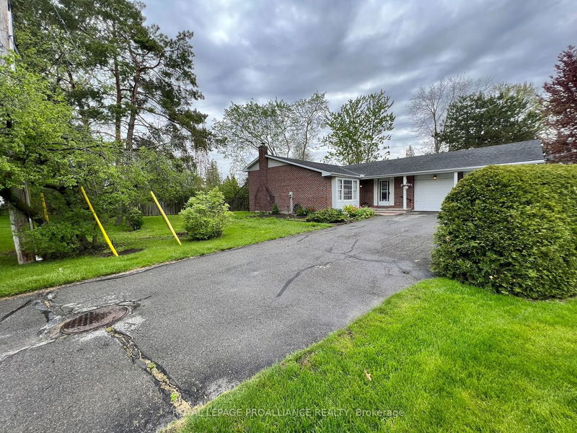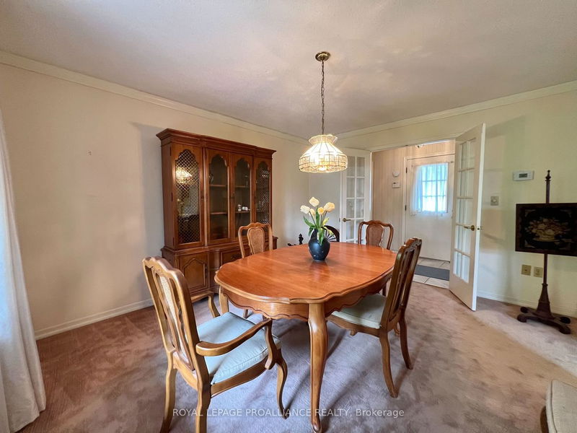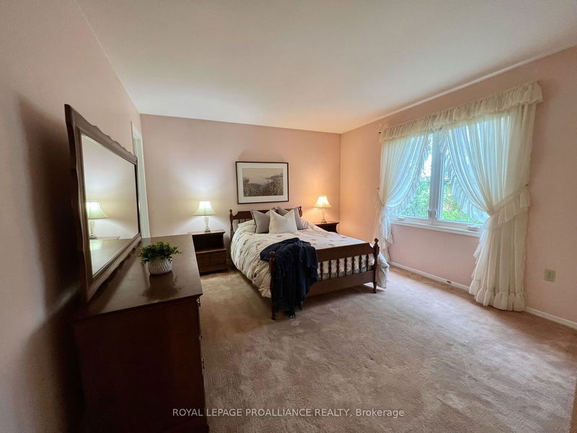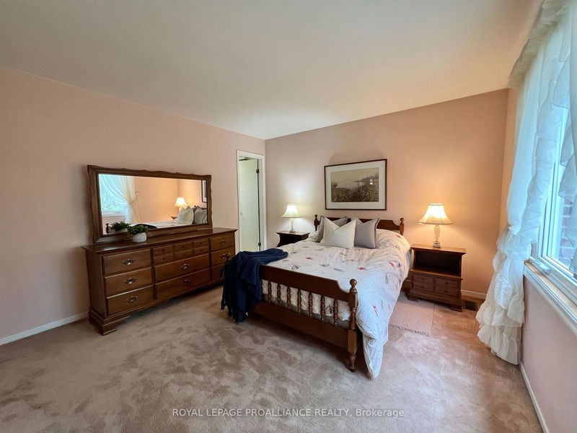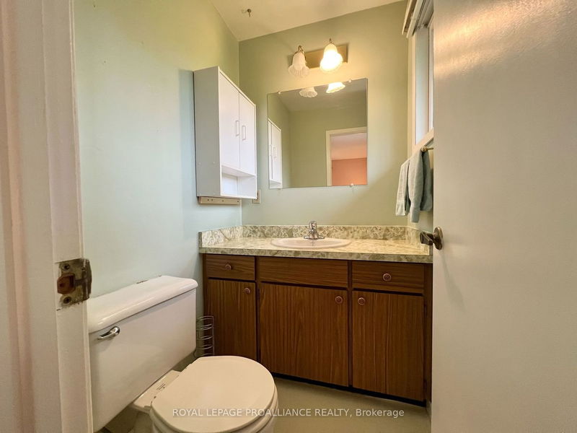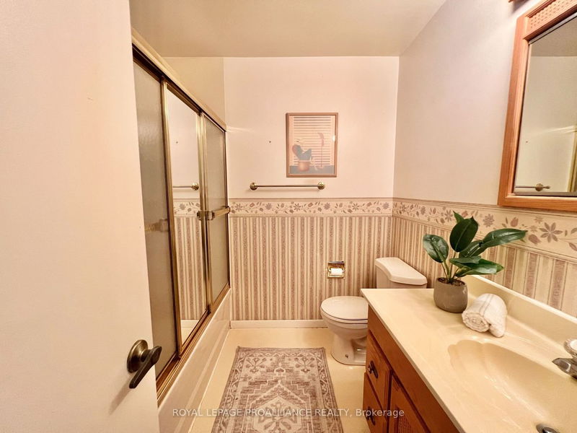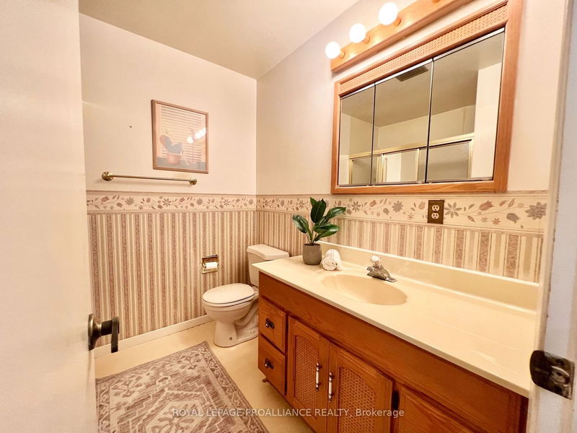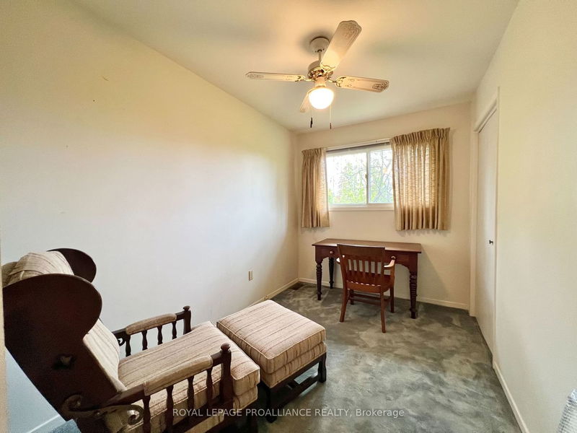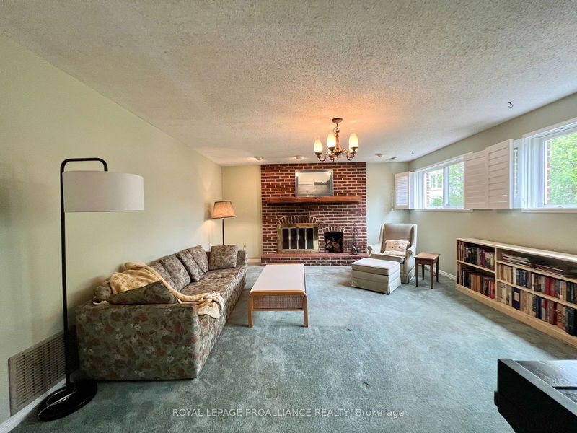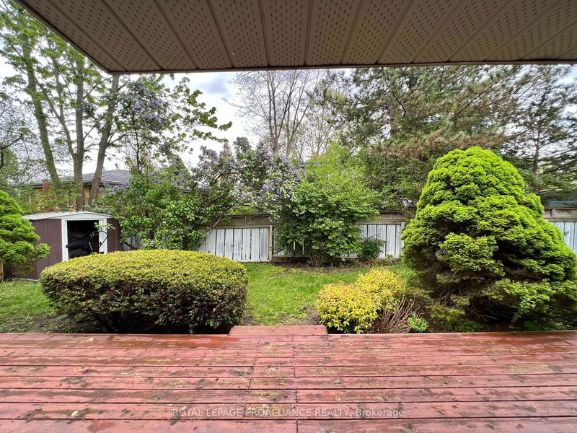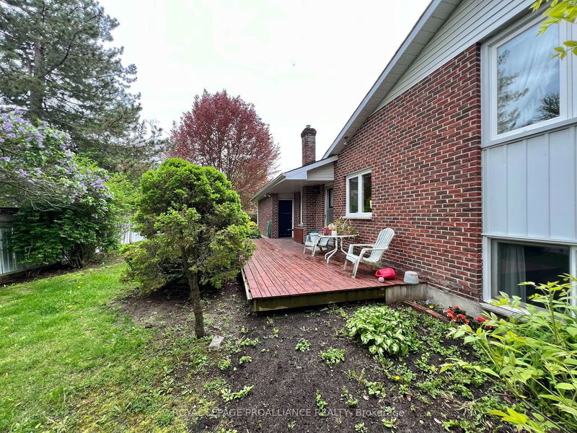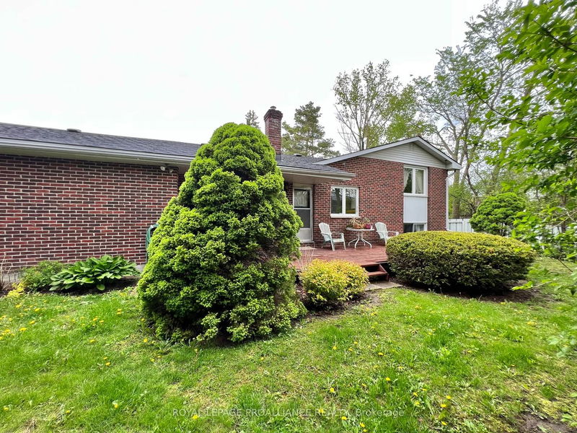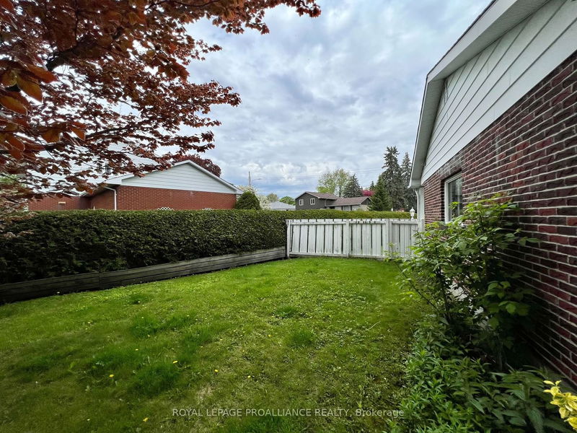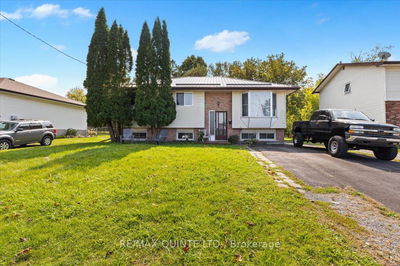Nestled in one of the most desirable residential pockets of Belleville, this 4-bedroom, 3-bathroom split-level home has been owned and maintained by the same family. The house is tucked away from the street and sits on a premium-sized lot. The main floor features a bright living room with a vaulted ceiling and a large window, a spacious dining room, and a sun-filled kitchen with a walkout to the back porch. Upstairs, there are two guest bedrooms, each with a large window and a closet, a 3-piece bathroom, and a large master bedroom with an ensuite. The lower level has a side entrance and offers great potential with a family room, bedroom, and a 3-piece bath perfect for a larger family. All lower-level windows are above grade, letting in plenty of natural light. The south-facing back porch offers potential for an outdoor dining setup. The backyard is fully fenced and includes a garden shed for tool storage. This home is perfect for a growing family, with many schools and parks nearby.
详情
- 上市时间: Tuesday, May 14, 2024
- 3D看房: View Virtual Tour for 29 Keller Drive
- 城市: Belleville
- 交叉路口: Sidney Street To Leland Drive To Keller Drive
- 详细地址: 29 Keller Drive, Belleville, K8P 4B3, Ontario, Canada
- 客厅: Main
- 厨房: Main
- 挂盘公司: Royal Lepage Proalliance Realty - Disclaimer: The information contained in this listing has not been verified by Royal Lepage Proalliance Realty and should be verified by the buyer.

