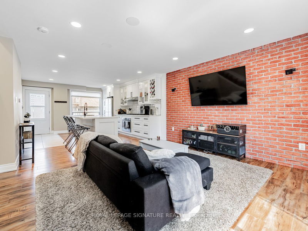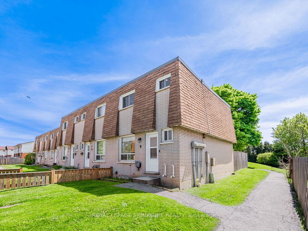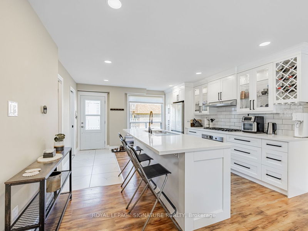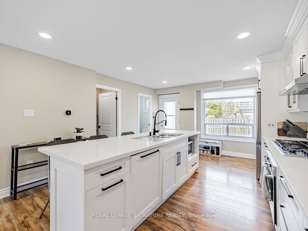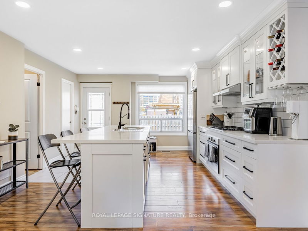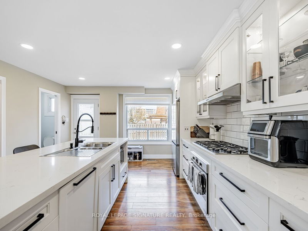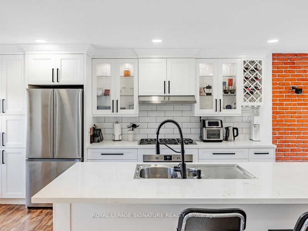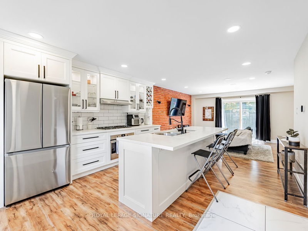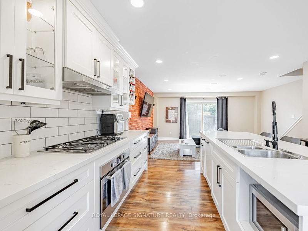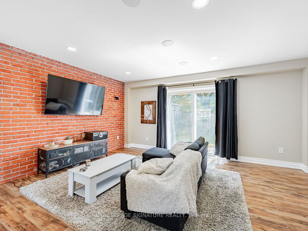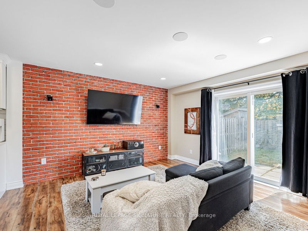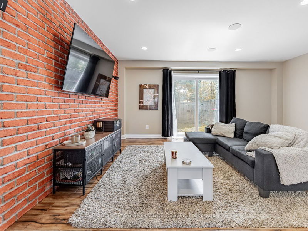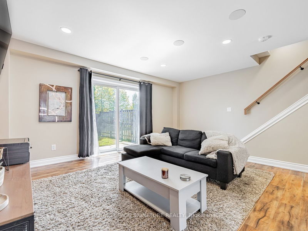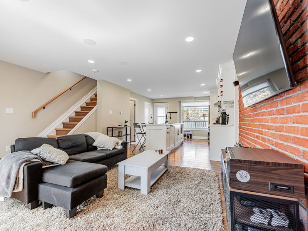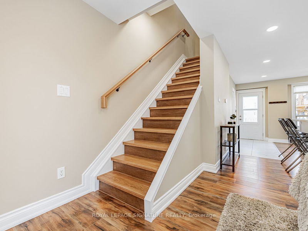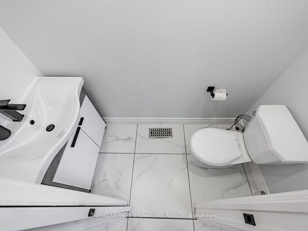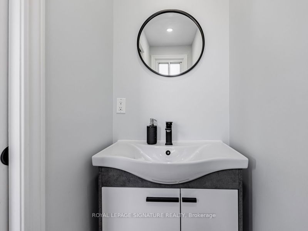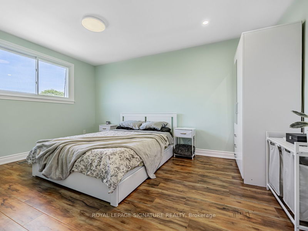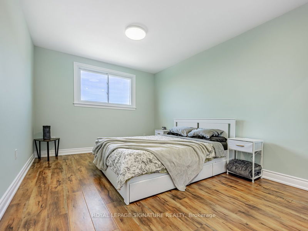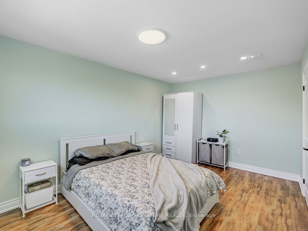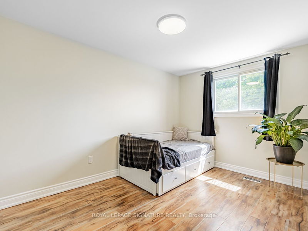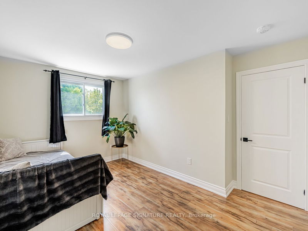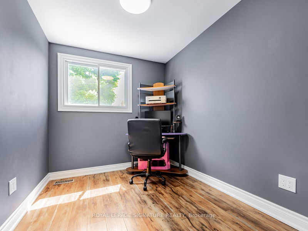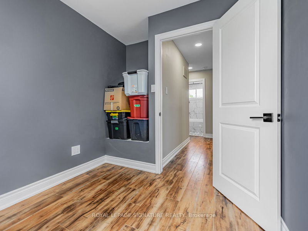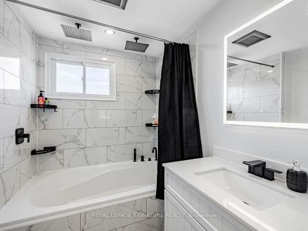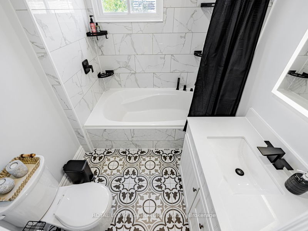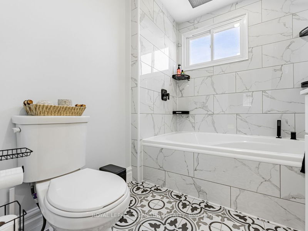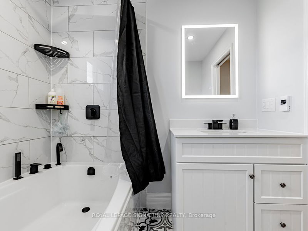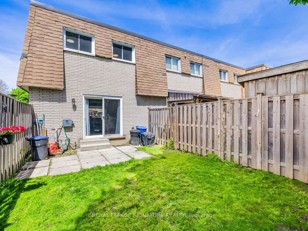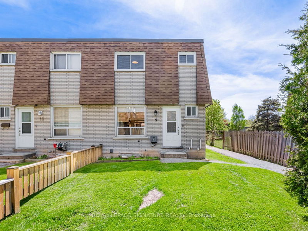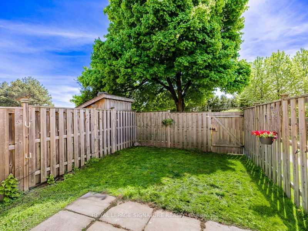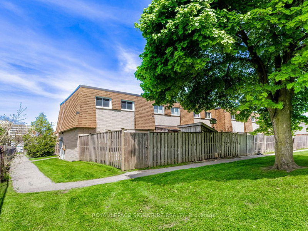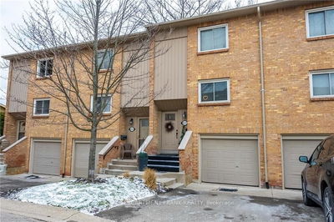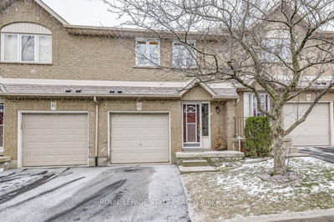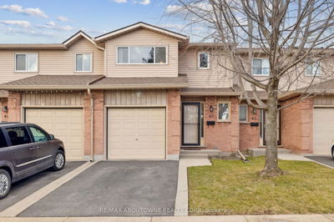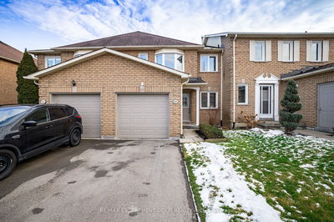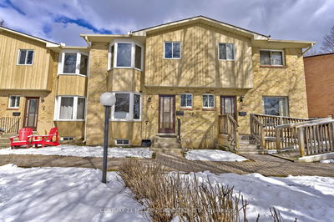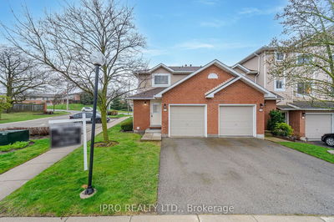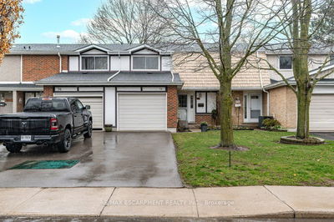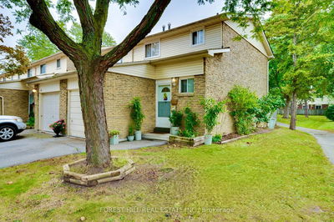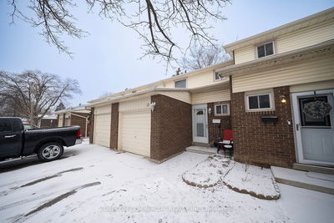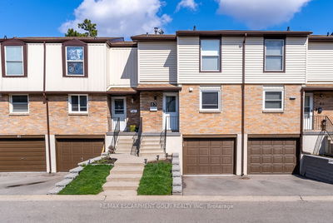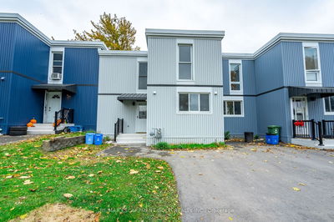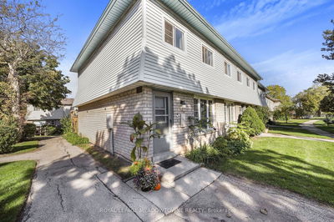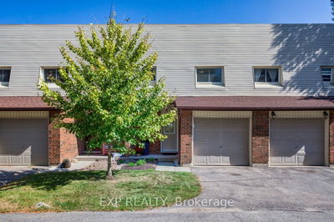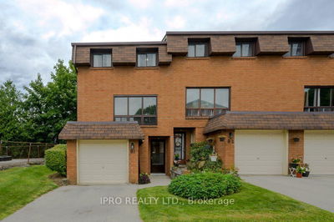Fully Renovated ("gutted") Modernized Urban Oasis! 3-Bedroom End Unit Townhouse, a Haven of Contemporary Elegance, Boasting Sleek Finishes and Cutting-Edge Amenities at every turn. Step into the heart of the home, where the Open Concept Kitchen Steals the Spotlight. Adorned with Luxurious Quartz Counters and a Sprawling Island Complete with a Convenient Sink, Meal Prep Becomes a Pleasure! Soft-close, Dove-Tail drawers offer a touch of Sophistication, while Laminate Flooring Adds a Seamless Flow Throughout the Space. Prepare to be Captivated by the Living Room's Urban Charm, Courtesy of Exposed Brick Veneer. This trendy feature not only adds character but also creates a Warm and Inviting Atmosphere Perfect for Relaxation and Entertaining! The Allure Doesn't Stop There. This townhouse has undergone a Complete Modernization, with All-New Electrical and Plumbing Systems Ensuring Peace of Mind. Embrace the future with a Fully Automated Home, where Switches, Thermostat, LED Lighting, and Even In-floor Heating (upper WR) can be effortlessly controlled at your Fingertips! As if that weren't enough, enjoy the added bonuses of a New Furnace and On-Demand Hot Water system, providing comfort and convenience year-round. Discover the Epitome of Contemporary Living in this Renovated Townhouse, where Style meets Sophistication in Every Detail. Your urban Retreat awaits!
详情
- 上市时间: Tuesday, May 14, 2024
- 城市: Hamilton
- 社区: Rolston
- 交叉路口: Garth/Limeridge
- 详细地址: 9-293 Limeridge Road W, Hamilton, L9C 2V4, Ontario, Canada
- 客厅: Main
- 厨房: Main
- 挂盘公司: Royal Lepage Signature Realty - Disclaimer: The information contained in this listing has not been verified by Royal Lepage Signature Realty and should be verified by the buyer.

