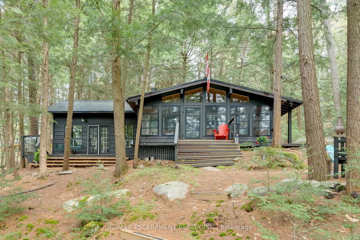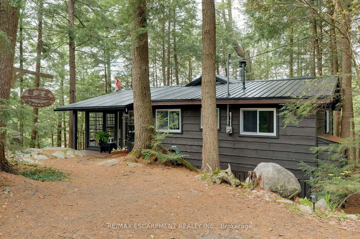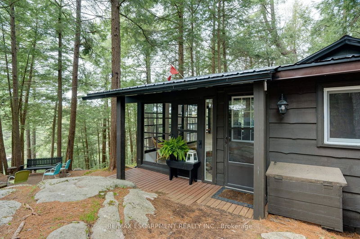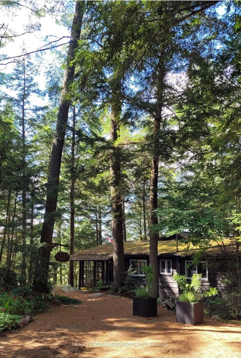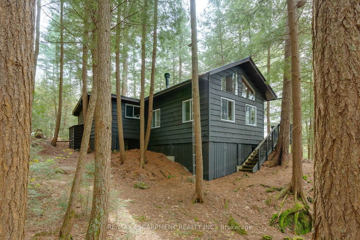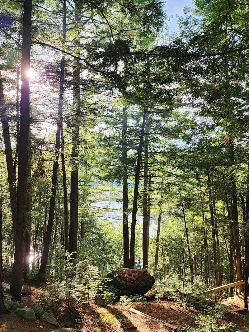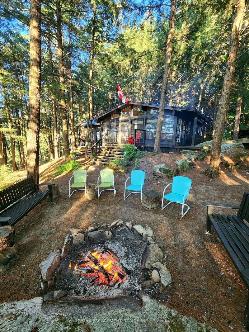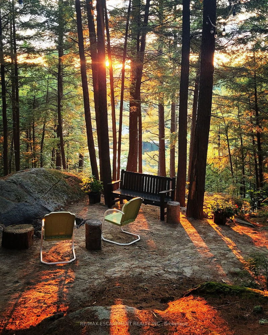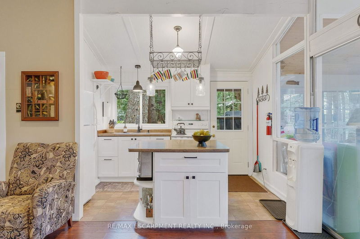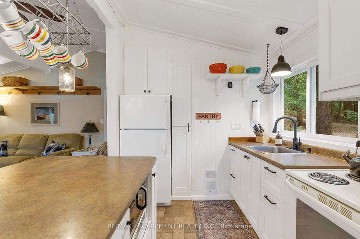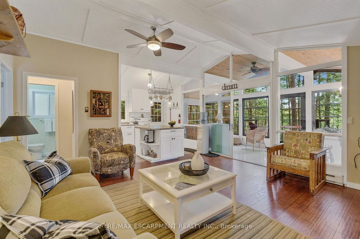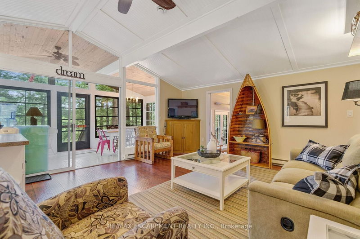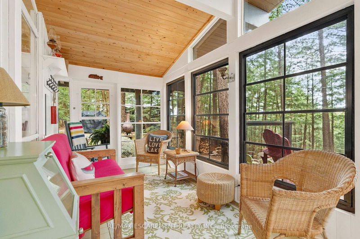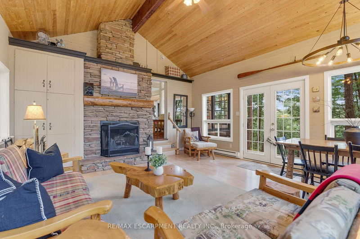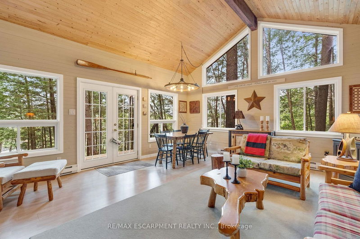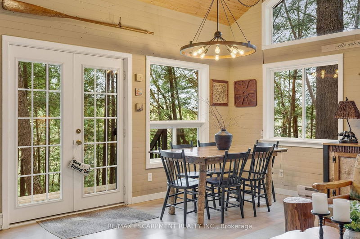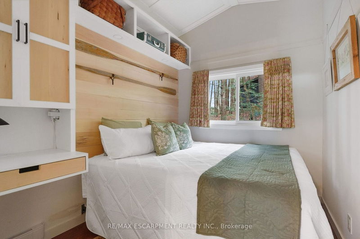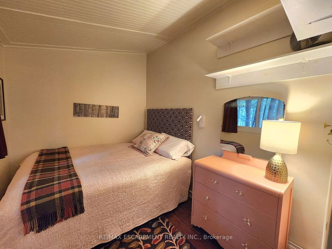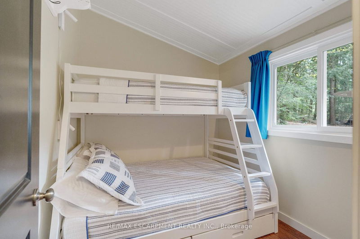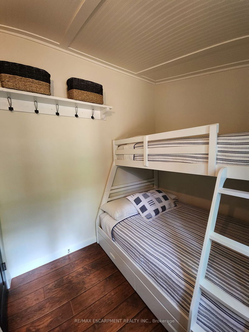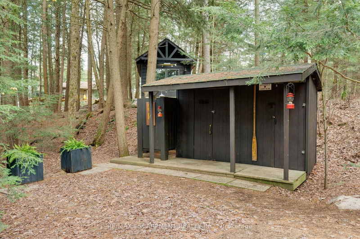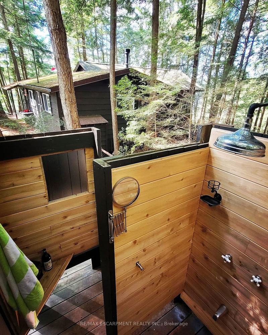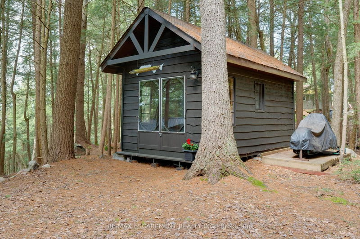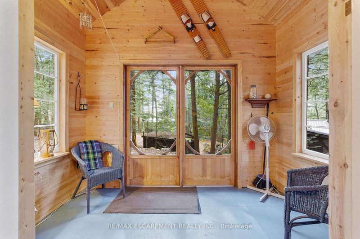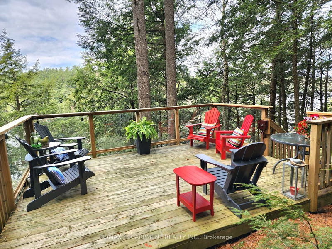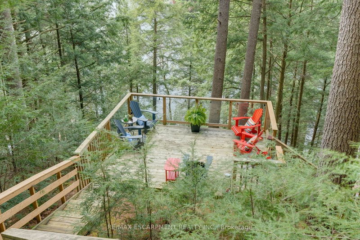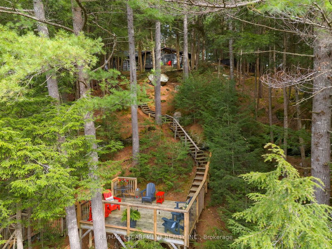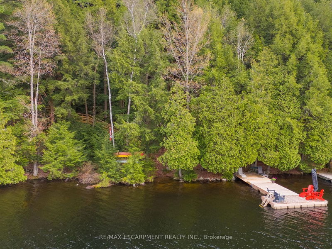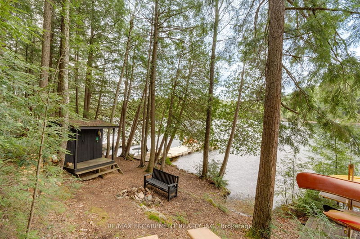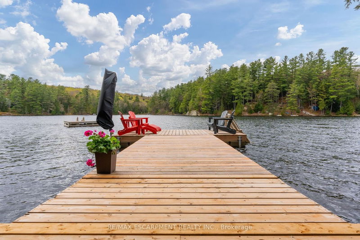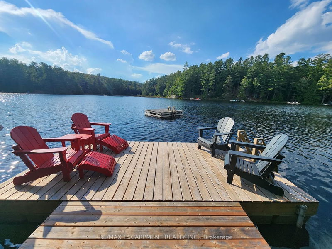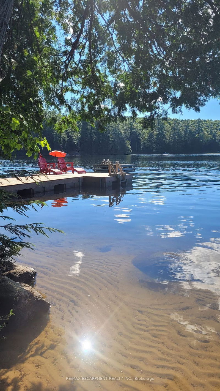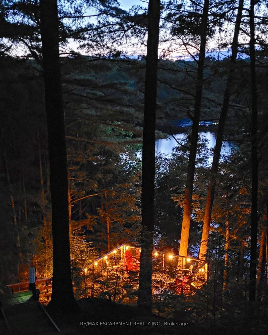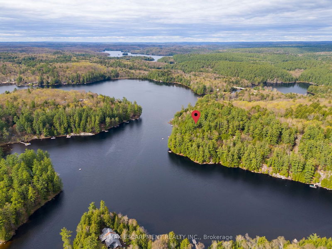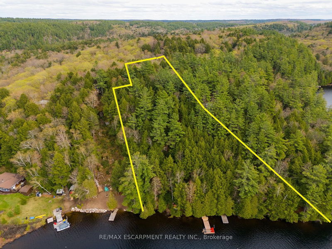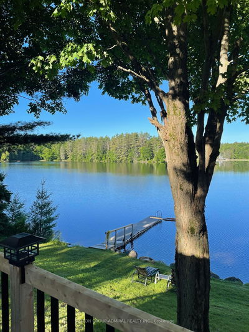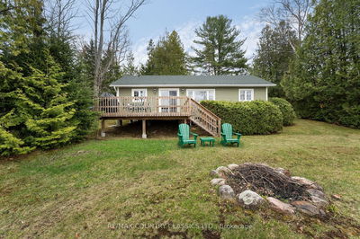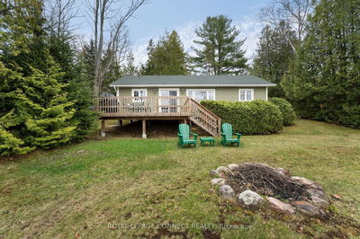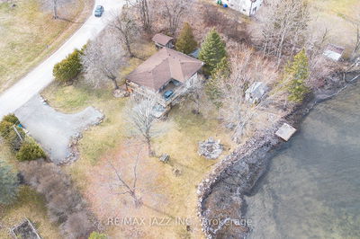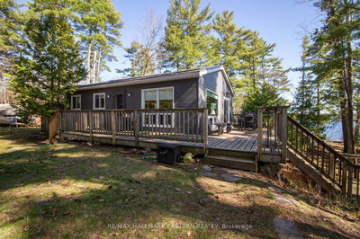Appointments Only Please...This beckoning retreat is nestled within the sylvan landscape of the Algonquin Highlands overlooking Wren Lake, just a short drive from the picturesque, historic town of Dorset, and a 30-minute drive from Algonquin park. The cottage has been well maintained and pride of ownership is evident in its many additions and upgrades, including a new metal roof. It blends old and modern elements seamlessly as demonstrated by its rustic stacked-stone fireplace and cedar log furniture in a spacious, light-filled great room with cathedral ceiling and views on three sides. Contemporary colours, finishes and decor are evident throughout, as well as modern cabinetry in an open-concept kitchen. A 3-season sunroom complete with Weather Master Windows is the ideal setting in which to curl-up and read a book or to work on a puzzle. Enjoy your morning coffee or evening glass of wine on any one of multiple outdoor decks and seating areas, each with its own idyllic view. In addition to the 3 bedrooms and 1 bathroom, the property boasts a chic bunkie that can sleep up to 4 and a cedar lined open air shower. Entertain those additional guests on the large, scenic lookout deck with its glass-panel railing providing an unobstructed, commanding view of the lake and surrounding towering pines. Take the stairs down to the shoreline where you will enjoy lakeside living at its finest with multiple docks for boats, a storage shed for water toys, a fire pit for Smores, and more. Enjoy the swimming, fishing, water sports, and the Haliburton Highlands Water Trails for those canoeing enthusiasts. You will find a gradual sandy entry into the lake for the little ones. Take a drive into Dorset to see the view from the Lookout Tower, partake in local festivals, take an SS Bigwin cruise on the Lake of Bays, visit the local Heritage Museum, or play a round of Golf. Enjoy the landscape that has inspired generations of writers, painters and dreamers.
详情
- 上市时间: Tuesday, May 14, 2024
- 3D看房: View Virtual Tour for 1028 Dizzy Heights Lane
- 城市: Algonquin Highlands
- 交叉路口: Highway 35 and Asbury Lane
- 详细地址: 1028 Dizzy Heights Lane, Algonquin Highlands, P0A 1E0, Ontario, Canada
- 厨房: Centre Island
- 客厅: Vaulted Ceiling, Finished
- 挂盘公司: Re/Max Escarpment Realty Inc. - Disclaimer: The information contained in this listing has not been verified by Re/Max Escarpment Realty Inc. and should be verified by the buyer.


