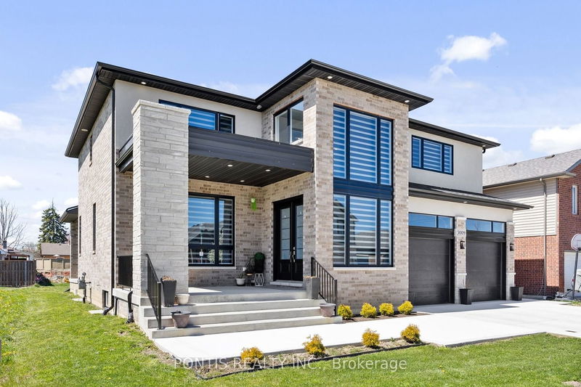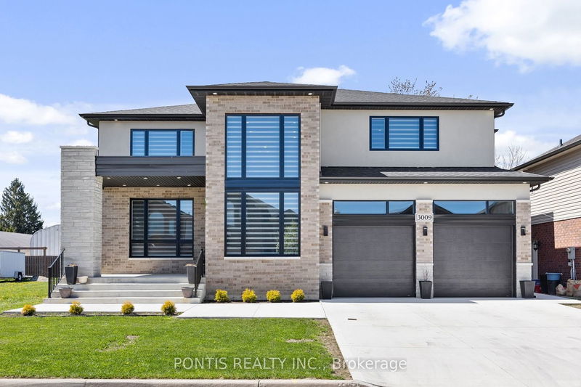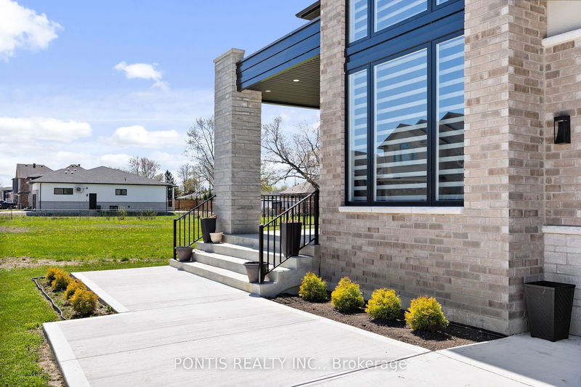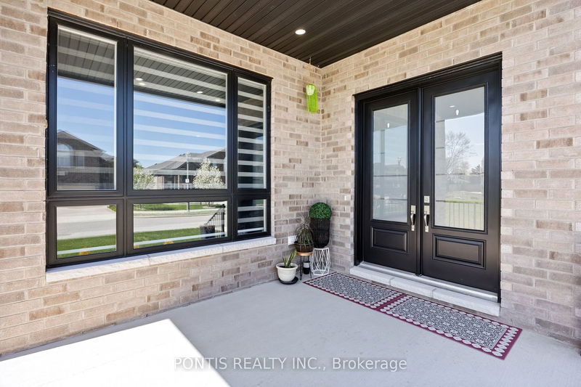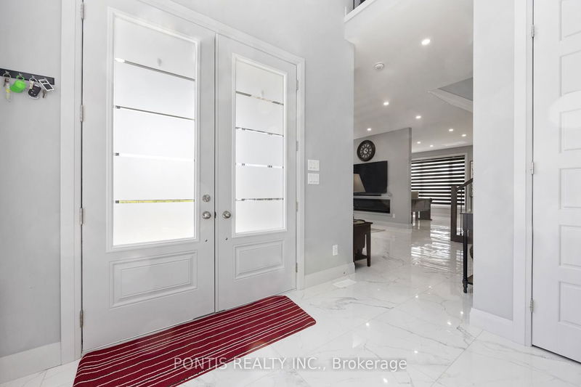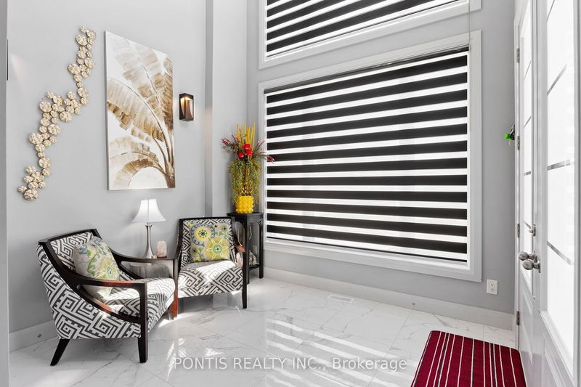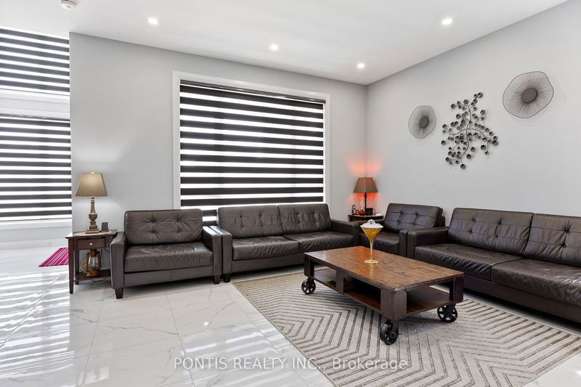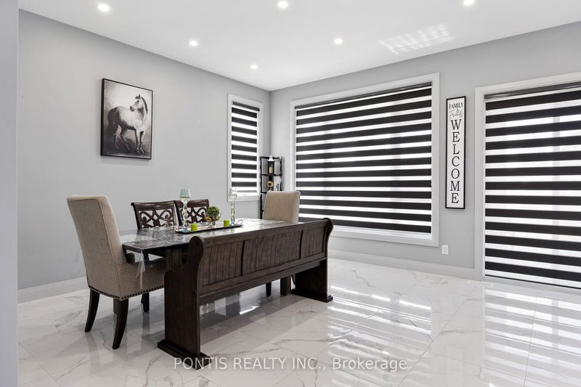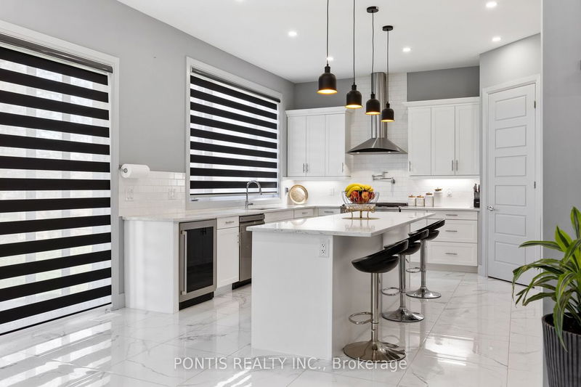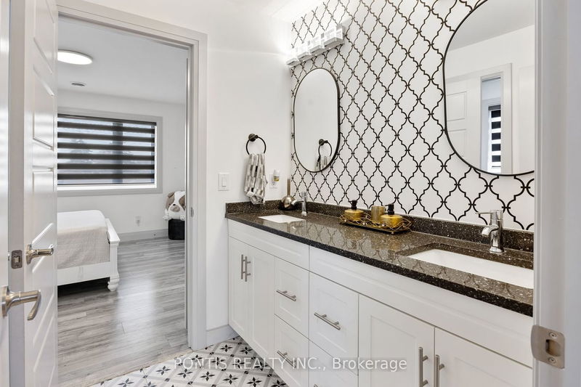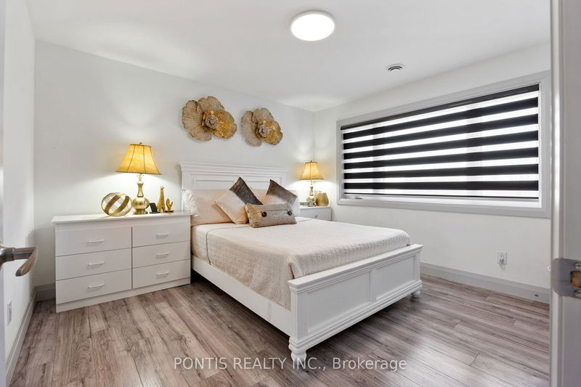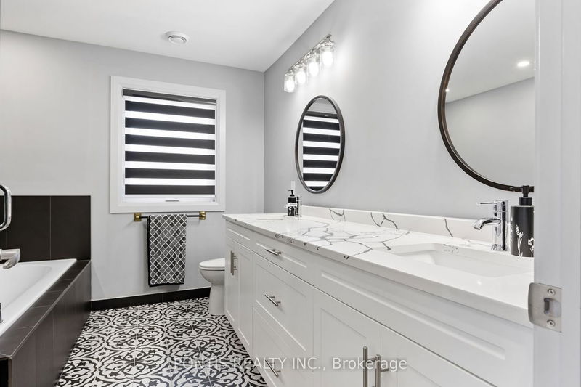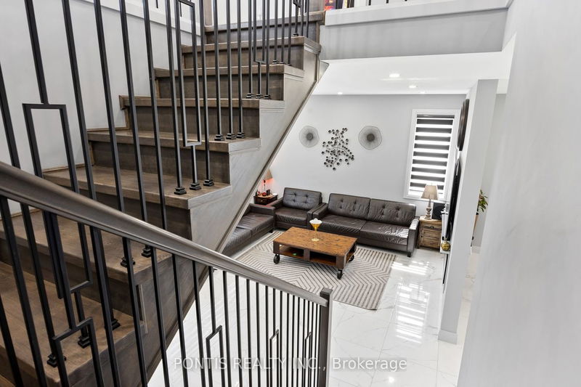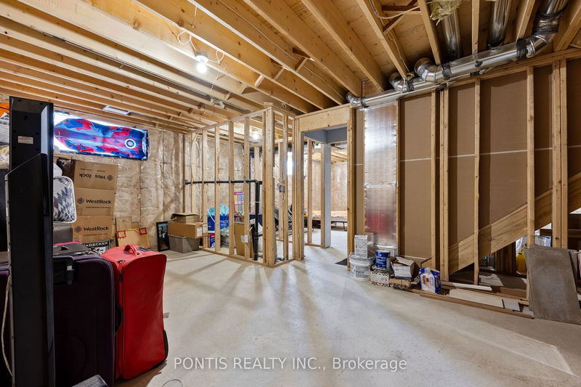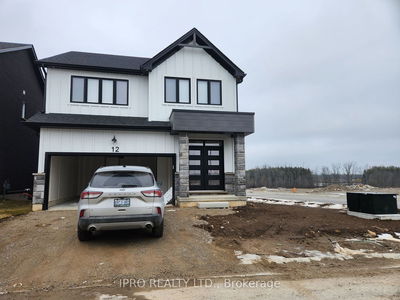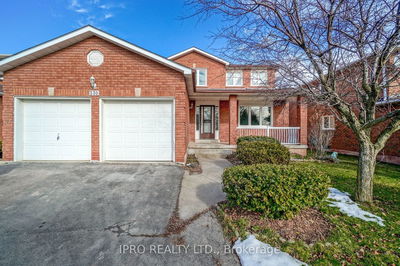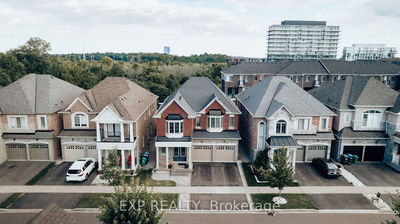Welcome to 3009 McRobbie Cres! Discover a luxurious 2,900 sqft home in Windsor's Forest Glade, perfect for large or growing families. With 4 bedrms & 3.5 baths, the main floor impresses with 10' ceilings, quartz island, stainless steel appliances, & ample cupboard space. A spacious pantry & formal dining room add elegance. The mudroom offers direct garage access. Upstairs, the primary bedrm features high ceilings, 5-pcs ensuite, & walk-in closet. Three additional bedrms, one with ensuite, provide versatility. Second-floor laundry offers convenience. The partially-finished basement, with a bathroom rough-in, offers potential for a rec room & extra bedrms. With a 3-car tandem garage and access to parks,trails, shopping, & more, this home combines luxury with a 5-Year Tarion Warranty. Schedule your showing today and experience contemporary luxury! 1 Year Lease for $4000 + Utilities.
详情
- 上市时间: Monday, May 13, 2024
- 城市: Windsor
- 社区: Windsor
- 交叉路口: Tecumseh Rd E / Banwell Rd
- 详细地址: 3009 Mcrobbie Crescent, Windsor, N8R 0B1, Ontario, Canada
- 客厅: Electric Fireplace, Large Window, Porcelain Floor
- 厨房: Stainless Steel Appl, B/I Fridge, Porcelain Floor
- 挂盘公司: Pontis Realty Inc. - Disclaimer: The information contained in this listing has not been verified by Pontis Realty Inc. and should be verified by the buyer.

