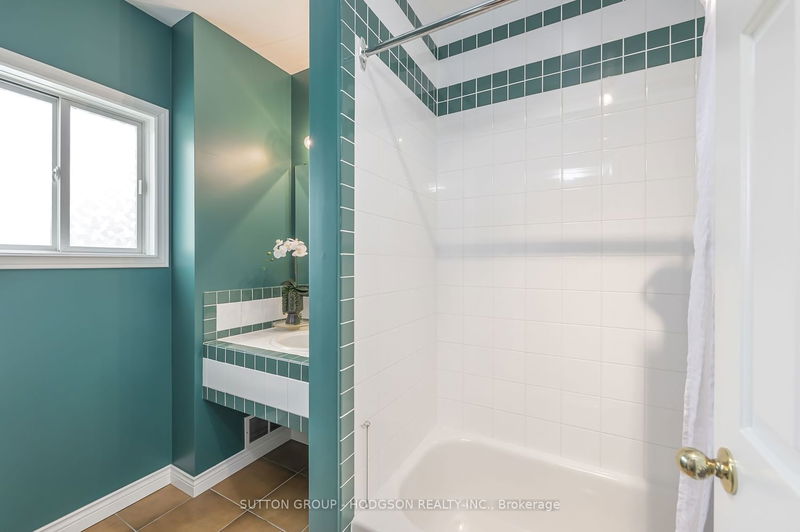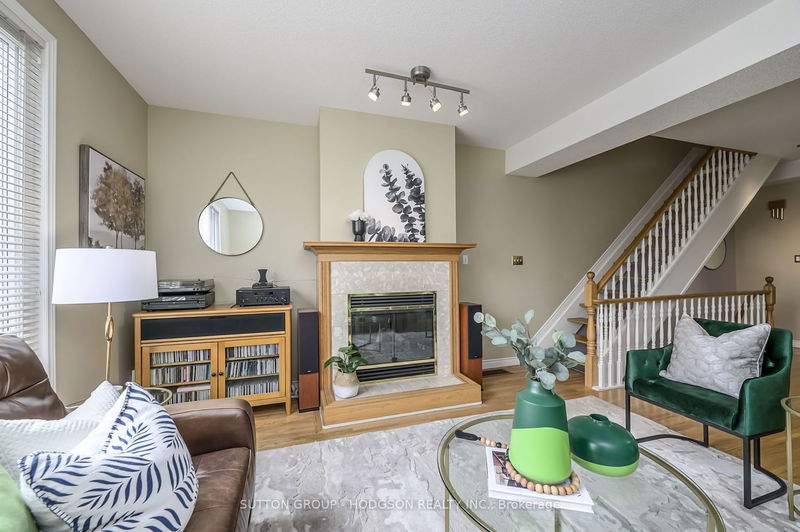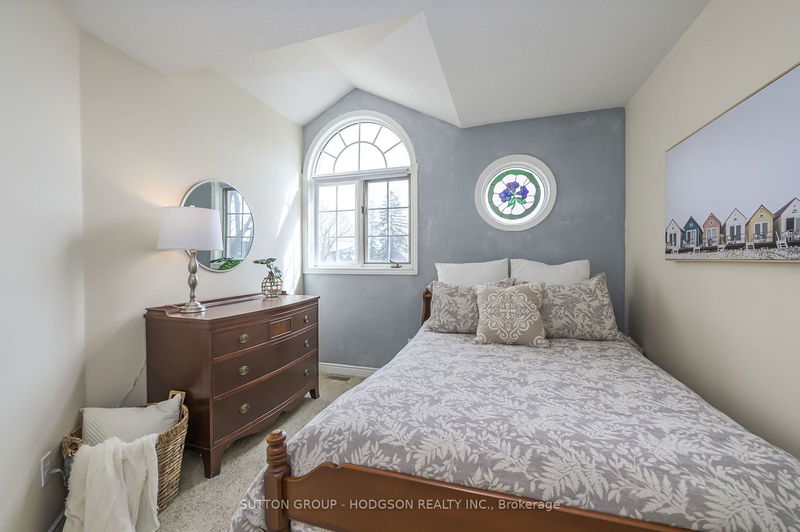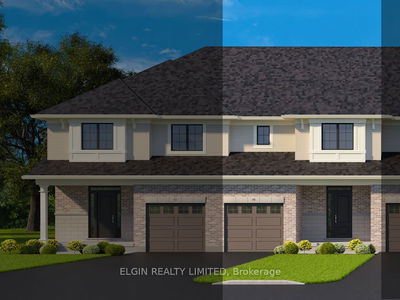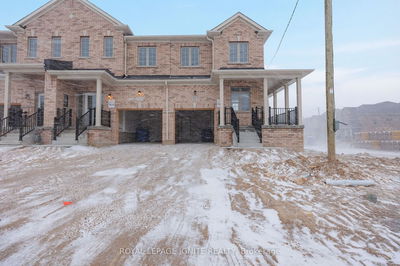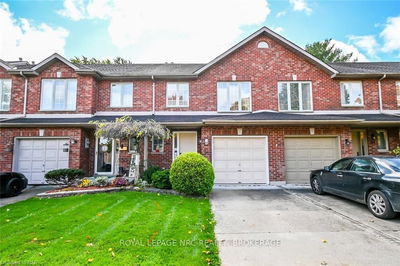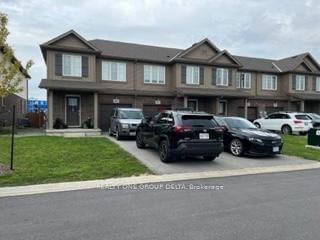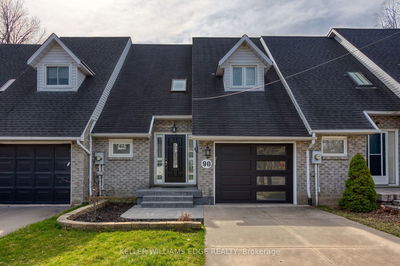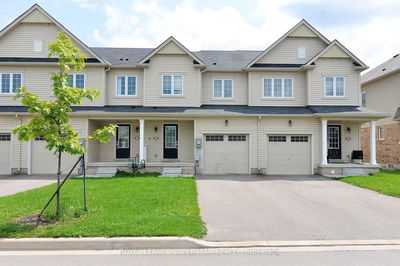Wow, no condo fees! Indulge in downtown sophistication with this beautiful 3-bedroom, 3.5-bathroom condo. Revel in the tranquility of private gardens and a sprawling flagstone patio, complemented by the use of the common area behind for added privacy. Walkability is key, with easy access to Harris and Victoria Park events, Budweiser Gardens concerts, shopping, eateries, and 40 kilometers of trails along the Thames Valley Parkway, making this home an urban oasis. The main level welcomes you with a spacious foyer, garage access, and a cozy family room with a walkout to the yard, serviced by a convenient 3-piece bathroom. Ascend to the upper level, where a grand living room awaits, complete with a gas fireplace, hardwood flooring, sun-drenched picture window and convenient powder room. The family-sized kitchen boasts ample cabinetry, pot and pan drawers, and countertops, along with a generous eating area overlooking the charming backyard. Upstairs, discover three well-proportioned bedrooms brimming with character, including a primary bedroom with a modernized ensuite. Outdoor living is a delight, with a flagstone patio for family BBQs, serene gardens, and expansive common space ensuring privacy. Nestled away from the bustling core yet close enough to enjoy all its amenities, this home offers the best of both worlds.
详情
- 上市时间: Friday, May 10, 2024
- 3D看房: View Virtual Tour for 20 Regina Street
- 城市: London
- 社区: East F
- 交叉路口: Colborne and Regina
- 详细地址: 20 Regina Street, London, N5Y 3B7, Ontario, Canada
- 客厅: Main
- 厨房: Main
- 家庭房: Lower
- 挂盘公司: Sutton Group - Hodgson Realty Inc. - Disclaimer: The information contained in this listing has not been verified by Sutton Group - Hodgson Realty Inc. and should be verified by the buyer.








