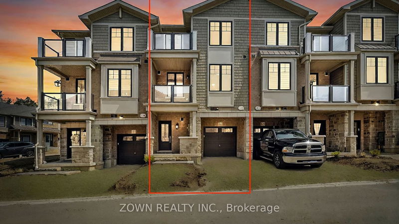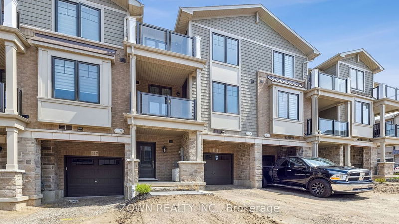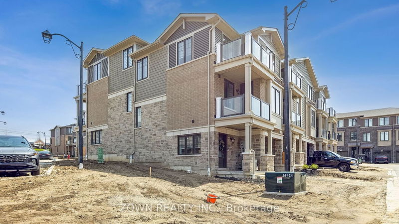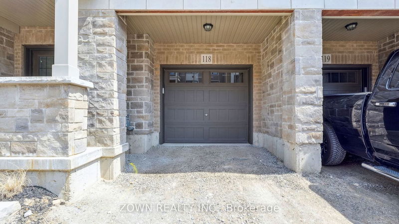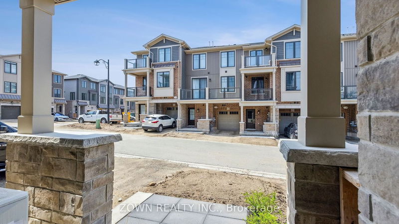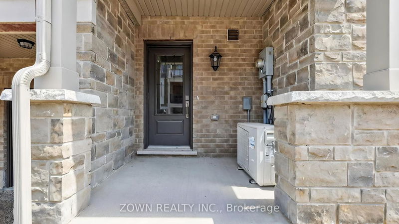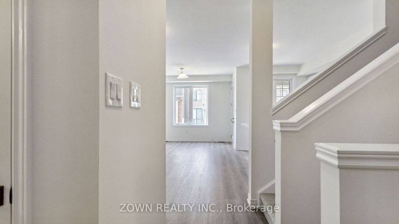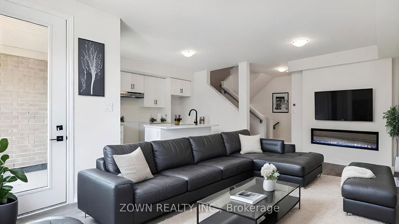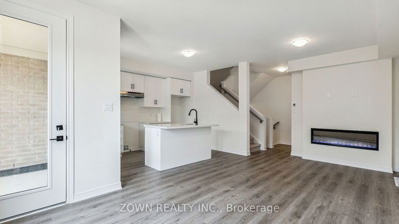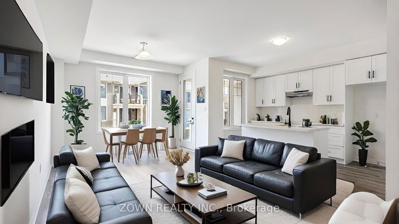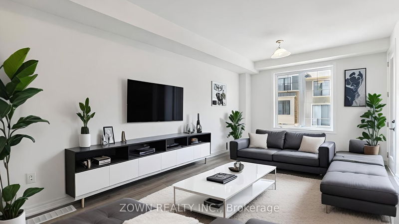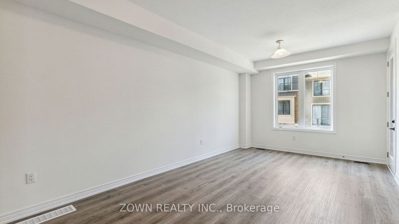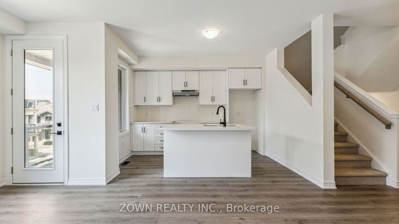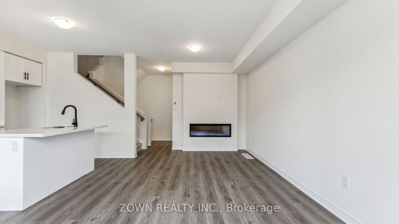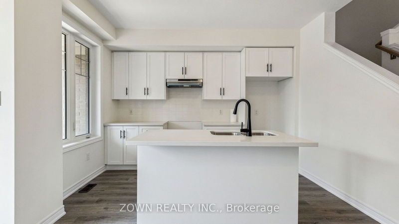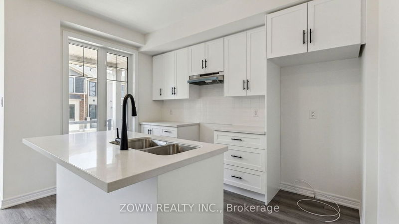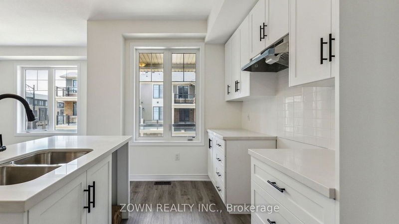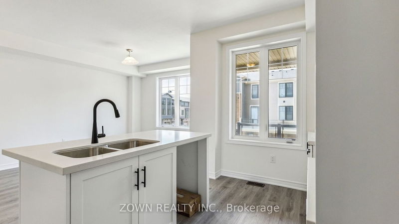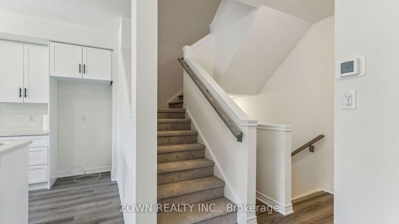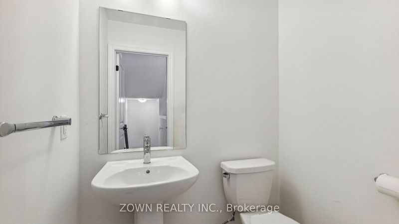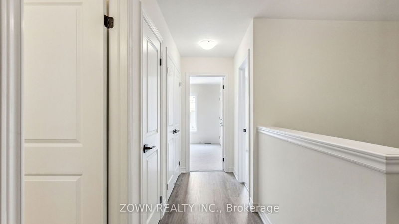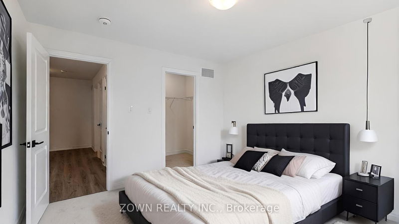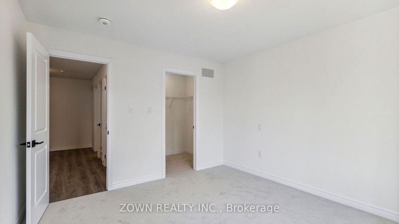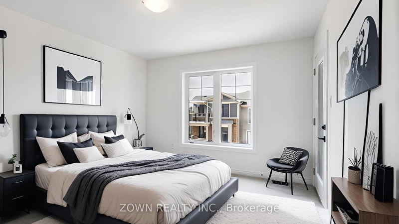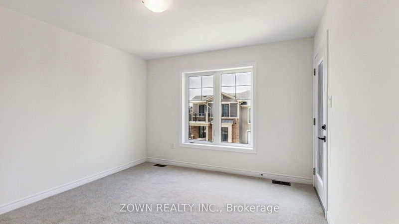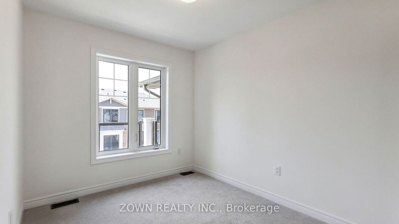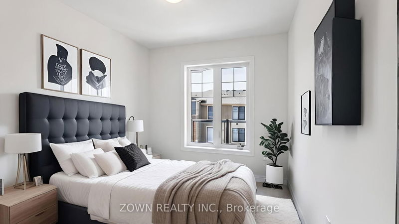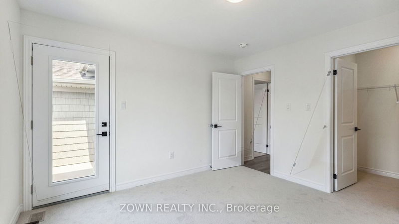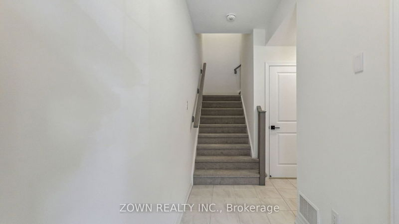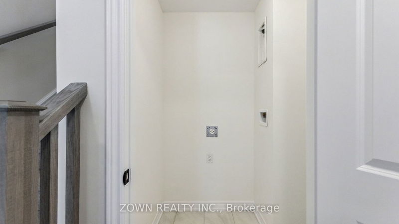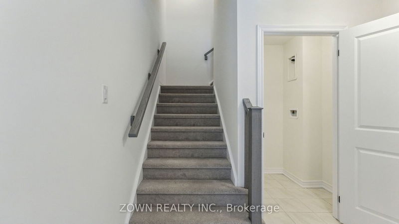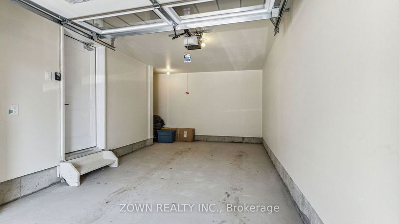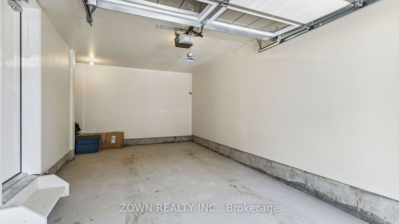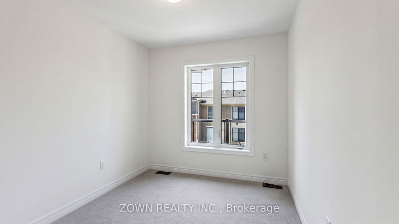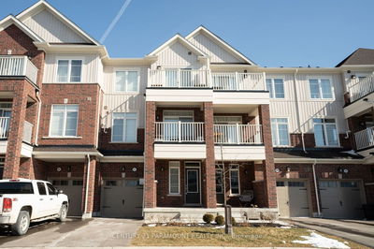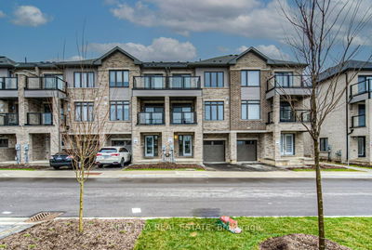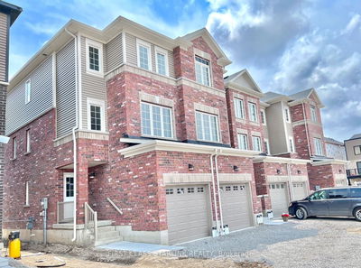Welcome to your brand-new, never-lived-in freehold townhouse nestled in a family-friendly neighborhood with seamless access to modern conveniences. This charming home boasts a thoughtfully designed layout across three floors, offering the perfect blend of comfort and contemporary living. As you step inside, you'll immediately notice the convenient access to the garage from the main floor, providing both security and ease of use. Ascend to the second floor and discover the heart of the home: an inviting open-concept kitchen featuring ample cabinetry, and a convenient electric fireplace, creating a cozy ambiance for entertaining or relaxing evenings. Adjacent to the kitchen, you'll find a private balcony, ideal for savoring your morning coffee or enjoying dining with loved ones.Venture to the third floor, where tranquility awaits in the form of two generously sized bedrooms. The master bedroom offers a serene retreat with balcony access, providing a tranquil spot to unwind and soak in the surrounding views. The second bedroom provides ample space for guests, children, or a home office, ensuring versatility to suit your lifestyle needs.Beyond the confines of your new abode, embrace the allure of the family-friendly neighborhood, where neighbors become friends and community thrives. Enjoy the ease of access to nearby amenities, including shopping centers, parks, and recreational facilities, enhancing your quality of life.Conveniently located near the highway, commuting to work or embarking on weekend adventures is a breeze, offering the perfect balance of suburban tranquility and urban accessibility.Experience the epitome of modern living in this meticulously crafted townhouse, where comfort, convenience, and community converge to create your ideal home sweet home.
详情
- 上市时间: Monday, May 13, 2024
- 3D看房: View Virtual Tour for 118-10 Birmingham Drive
- 城市: Cambridge
- 交叉路口: Pinebush Rd / Hollywood Crt
- 详细地址: 118-10 Birmingham Drive, Cambridge, N1R 8J8, Ontario, Canada
- 客厅: W/O To Balcony, Combined W/Dining, Vinyl Floor
- 厨房: Vinyl Floor
- 挂盘公司: Zown Realty Inc. - Disclaimer: The information contained in this listing has not been verified by Zown Realty Inc. and should be verified by the buyer.

