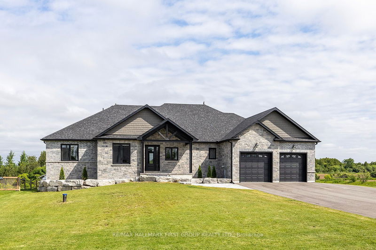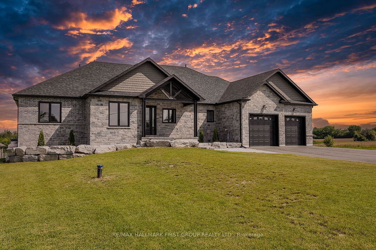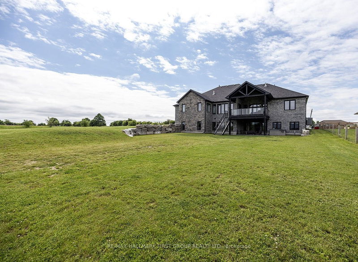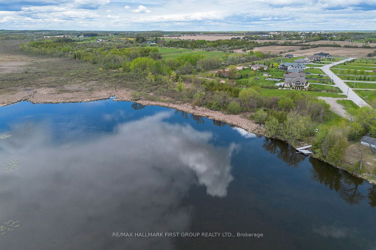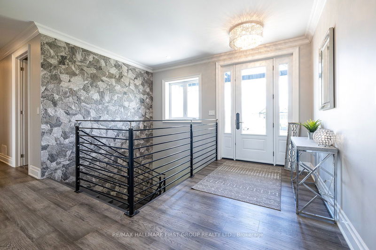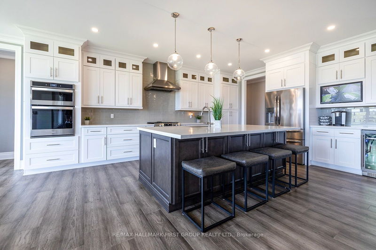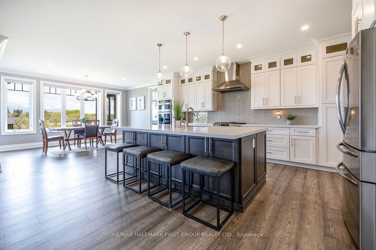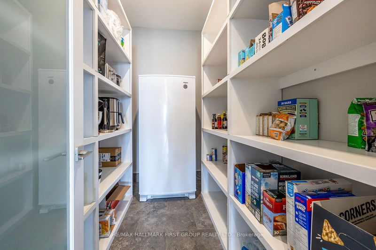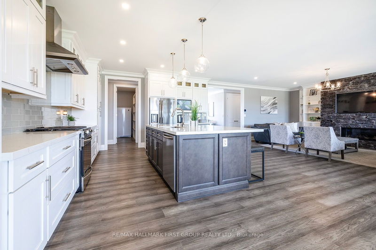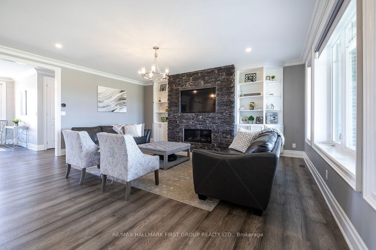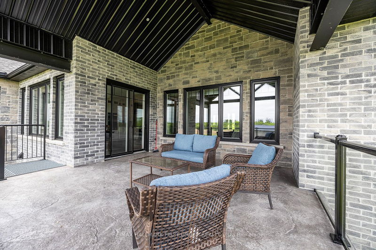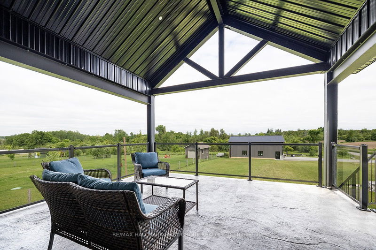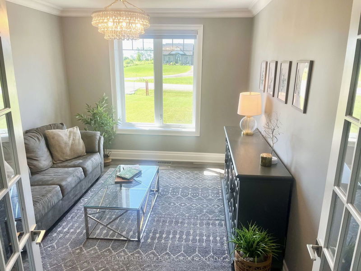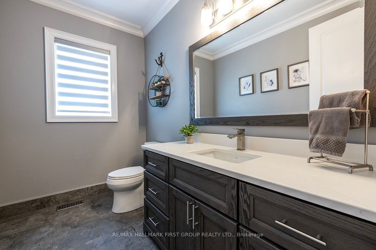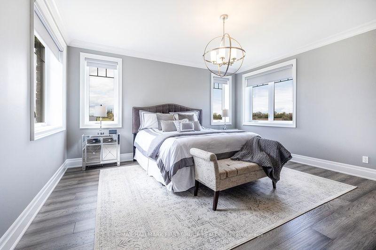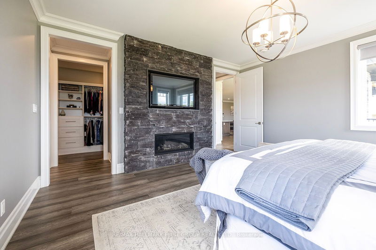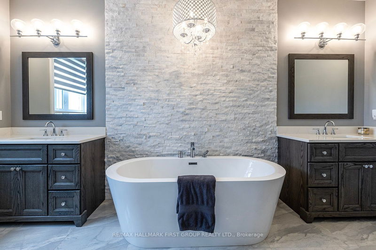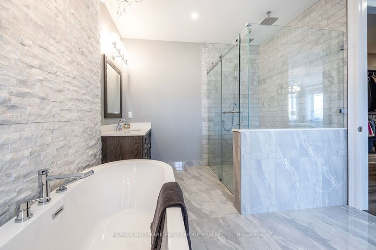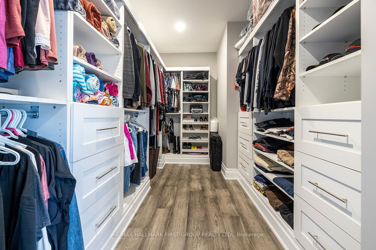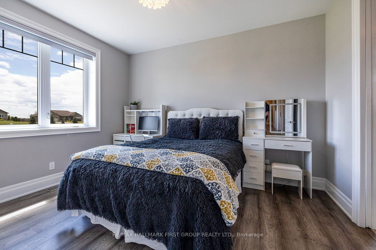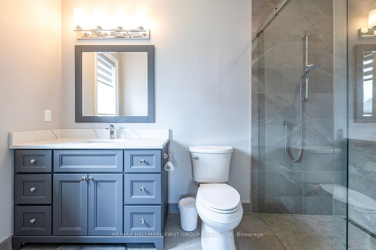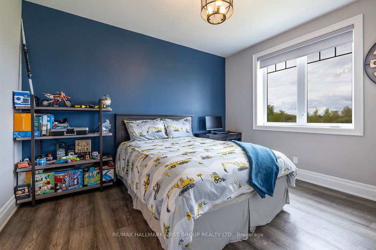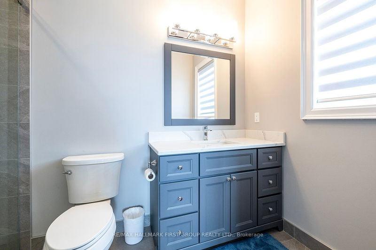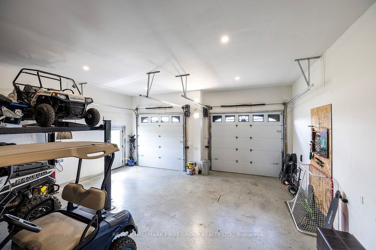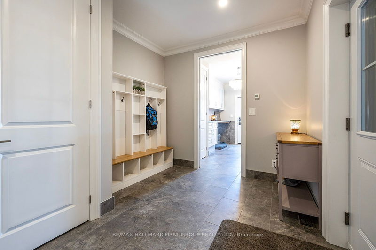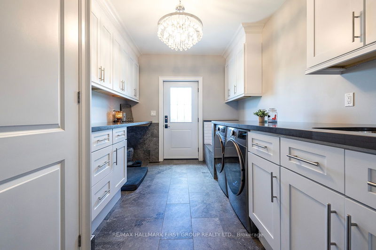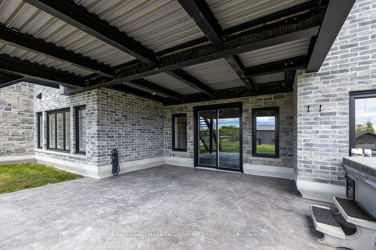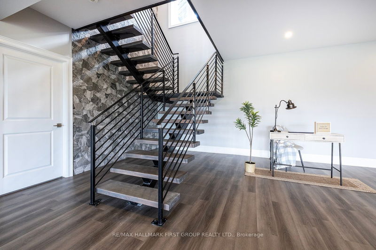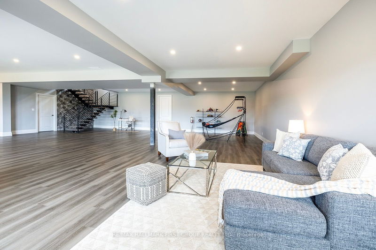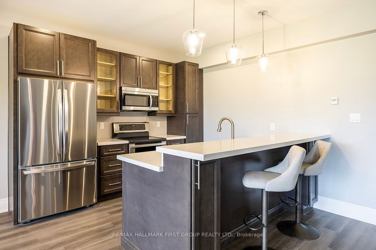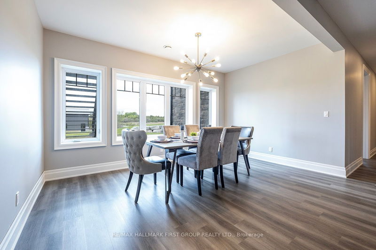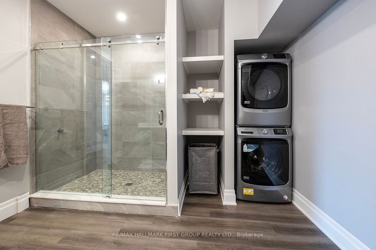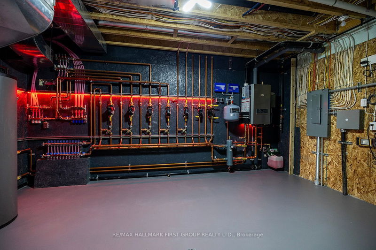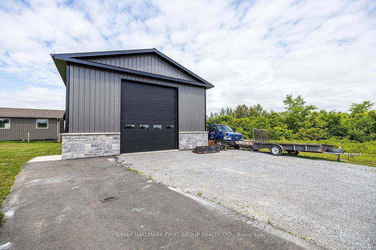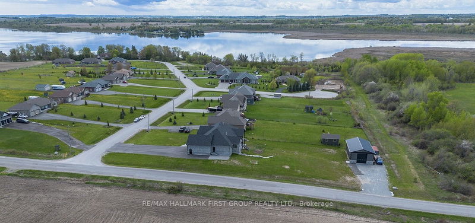This Stunning Custom-Built ICF Construction 2022 3+1Bedroom, 5-bathroom Bungalow is sure to impress displaying over 6000 sq ft of luxury and high-quality finishes throughout. Showcasing a welcoming and bright open concept design the features include engineered hardwood floors, 9' ceilings on both levels, Chefs dream kitchen with an 8' Centre Island, Quartz Counters plus a walk-in pantry, large breakfast area with patio door walk-out to a heated stamped concrete deck with glass rails to take in the views of the backyard, 2nd & 3rd bedrooms both with 3 pc. ensuites, main floor laundry with a dog washing station, radiant in-floor heated floors in most areas on both levels, primary bedroom with spa like 5 pc ensuite and dream walk-in closet, a newly finished bright and spacious lower level ideally set up for in-laws with a massive rec room open to kitchen with granite counters and breakfast bar and large eat-in area with large windows overlooking the back yard , spacious 4th bedroom w/walk-in closet, 3 pc bath including its own laundry and so much more. Further enhancing this exceptional property is the inclusion of in-floor heating in the oversized double car garage (12'6" Height) with potential bonus room above, triple car paved driveway with parking for 12 plus vehicles as well as a separate driveway to a 1260 (+/-) sq ft shop with 14' 6" Ceiling Height & 14' Overhead Door. Only steps away is a Private Waterfront Lot You Share Ownership Of (1 Of 22 Shares)!
详情
- 上市时间: Monday, May 13, 2024
- 3D看房: View Virtual Tour for 121 Gilson Street
- 城市: Kawartha Lakes
- 社区: Little Britain
- 交叉路口: Ramsey Rd/ Fingerboard Rd
- 详细地址: 121 Gilson Street, Kawartha Lakes, K0M 2C0, Ontario, Canada
- 厨房: Open Concept, Quartz Counter, Breakfast Bar
- 客厅: Open Concept, Fireplace, Pot Lights
- 厨房: Stainless Steel Appl, Granite Counter, Breakfast Bar
- 挂盘公司: Re/Max Hallmark First Group Realty Ltd. - Disclaimer: The information contained in this listing has not been verified by Re/Max Hallmark First Group Realty Ltd. and should be verified by the buyer.

