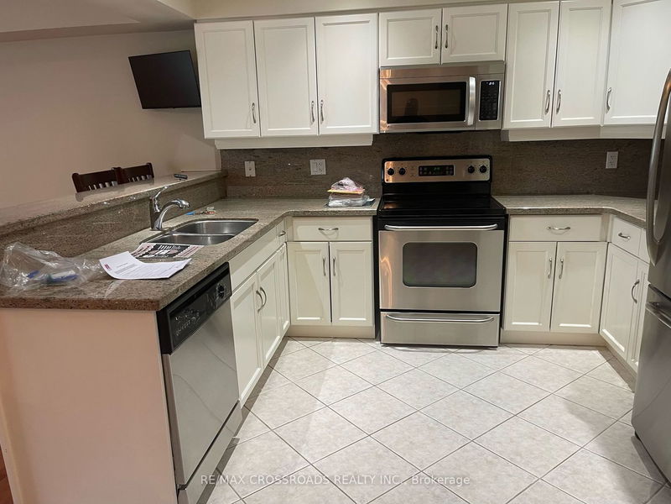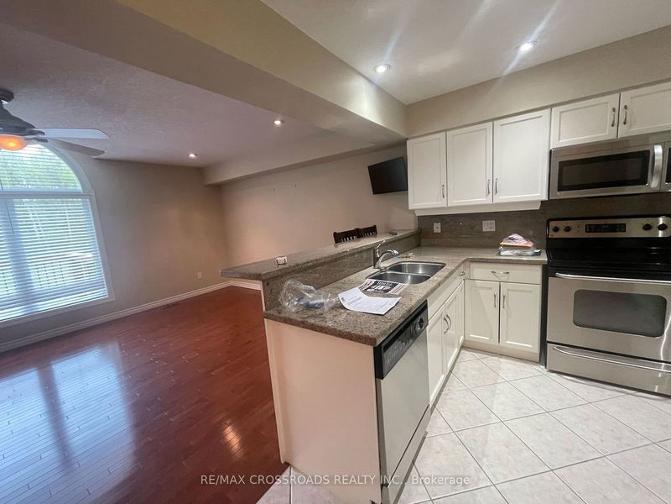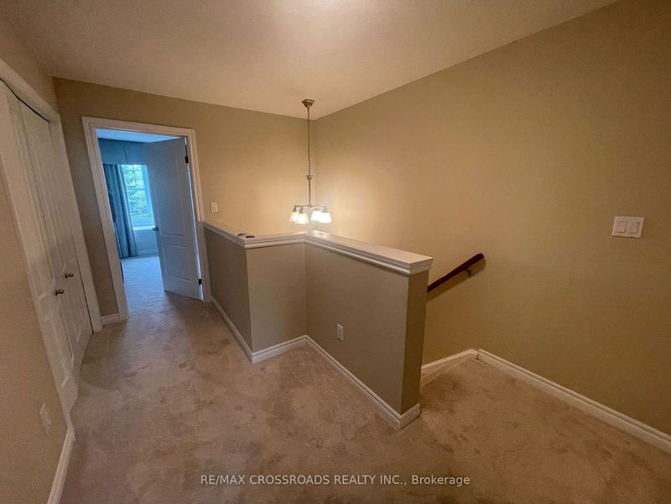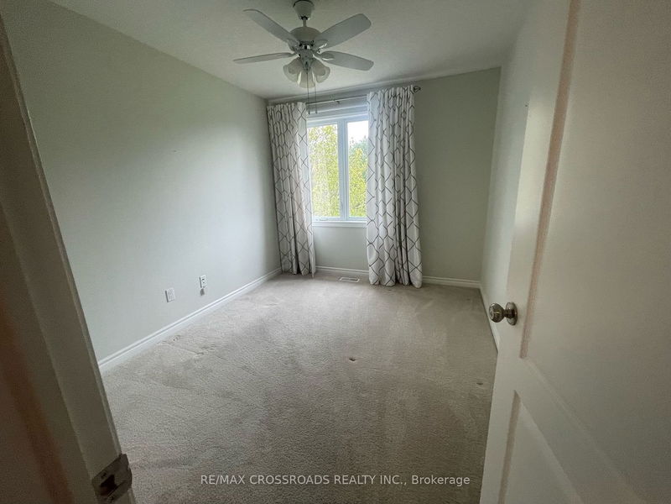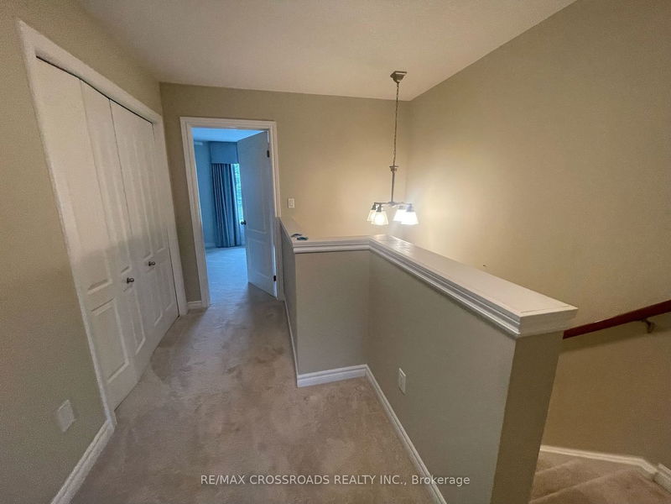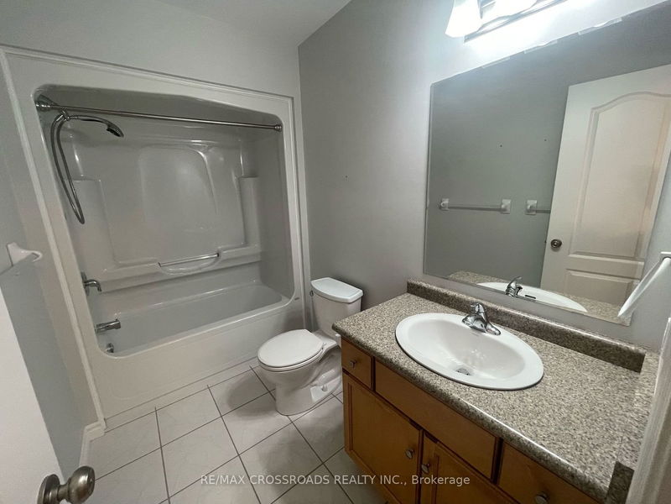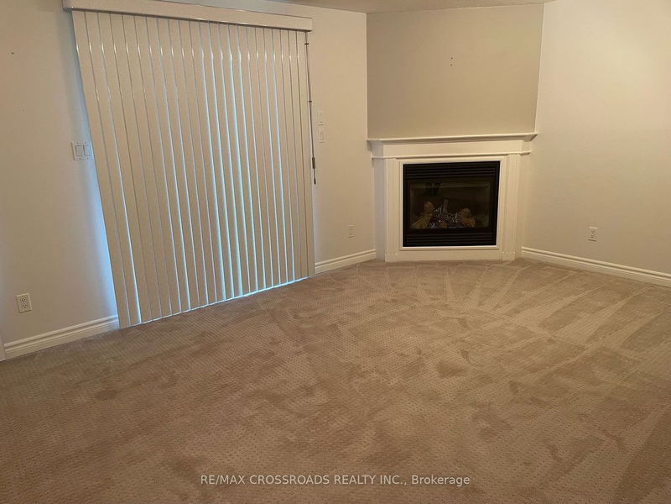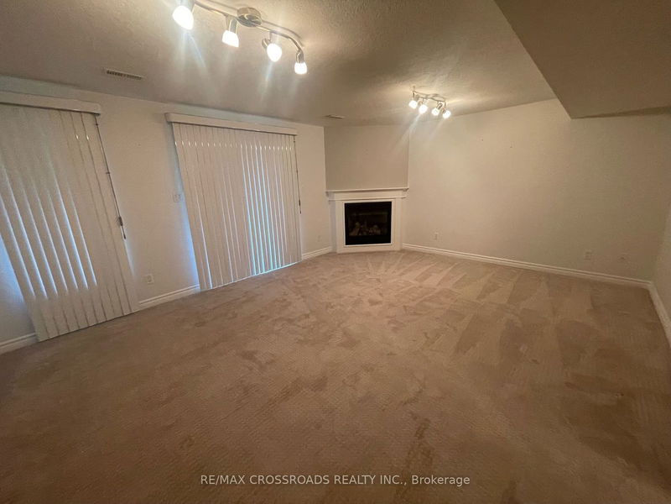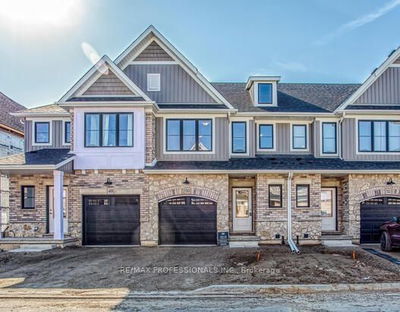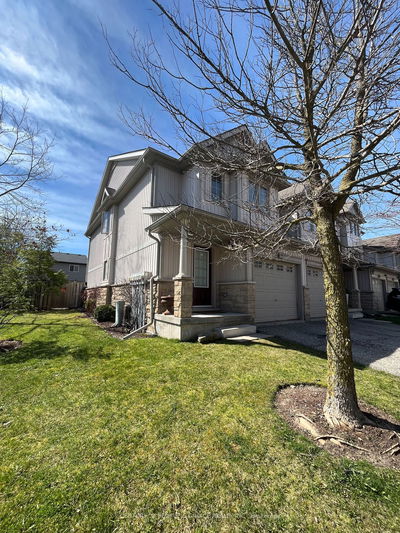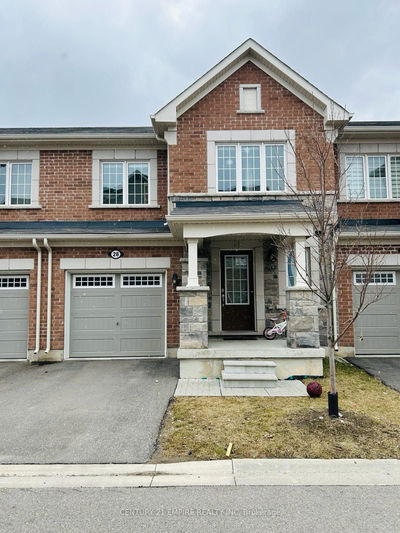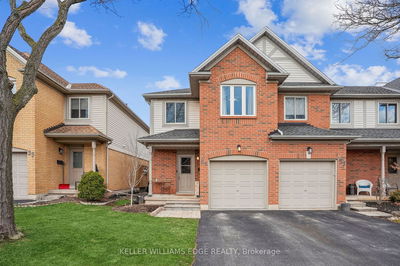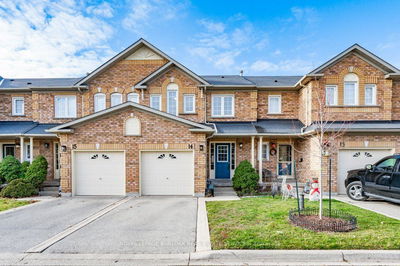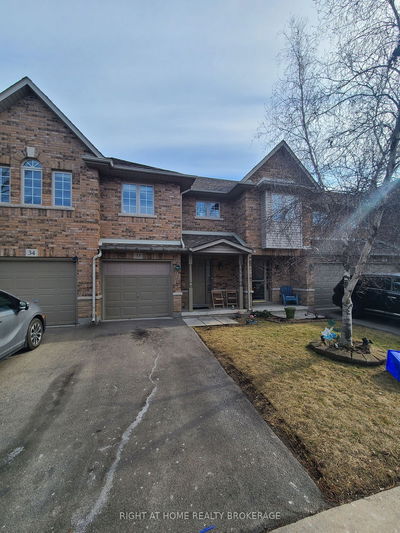Welcome to your family's new sanctuary nestled in the heart of Guelph's south end! This 2-story townhouse, built in 2005. Step inside to discover a meticulously crafted layout featuring an open concept main floor design, complemented by 3 beds + 3 baths. Additionally, the basement offers the potential for a 4th bathroom, with the room already roughed-in + awaiting your personal touch, currently serving as extra storage space. Embrace the inviting ambiance of the living room + dining area, ideal for family gatherings. The lower level family room, adorned with gas fireplace, invites you to indulge in movie marathons. With a separate entrance walkout, this area provides flexibility for everyday living + hosting guests.
详情
- 上市时间: Saturday, May 11, 2024
- 城市: Guelph
- 社区: Hanlon Creek
- 交叉路口: Edinburgh Rd S
- 厨房: Centre Island, Porcelain Floor, B/I Microwave
- 客厅: Ceiling Fan, Walk-Out, Open Concept
- 家庭房: Gas Fireplace, Walk-Out
- 挂盘公司: Re/Max Crossroads Realty Inc. - Disclaimer: The information contained in this listing has not been verified by Re/Max Crossroads Realty Inc. and should be verified by the buyer.



