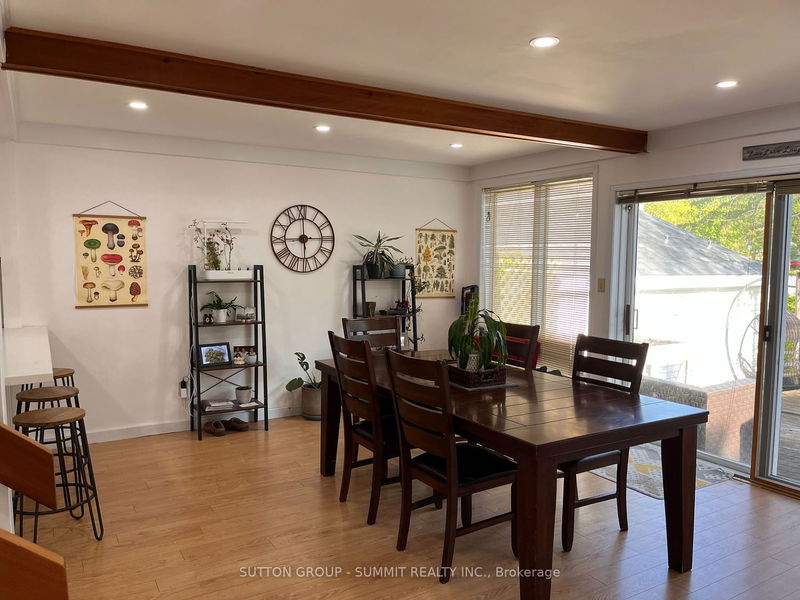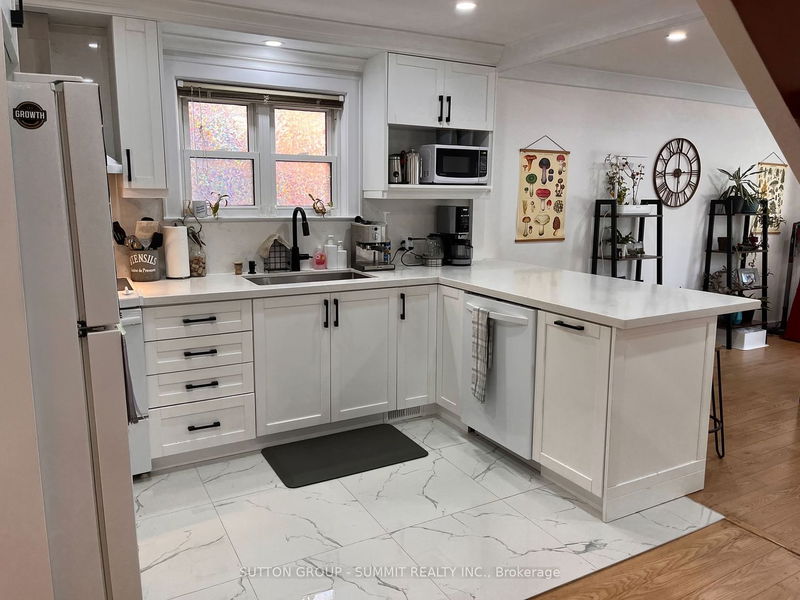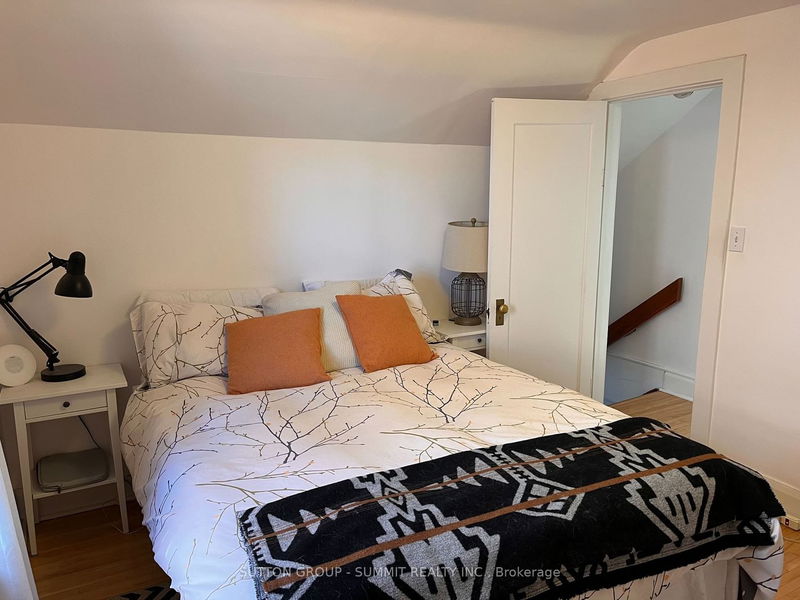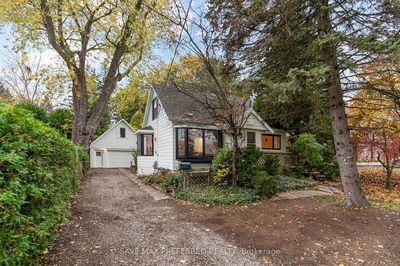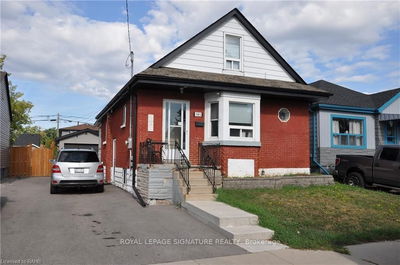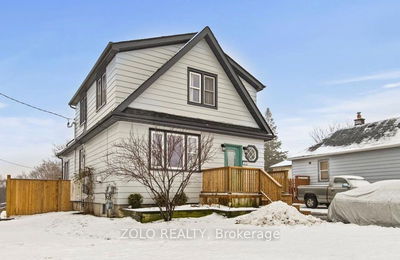Welcome to a charming home located in the heart of Wortley Village, boasting a unique floor plan and situated on a coveted street. Step into the main floor living space, where an open concept design seamlessly connects the kitchen, dining area, and living room. A feature staircase adds character, while a wall of windows floods the space with natural light and offers picturesque views of your rear deck and yard. The main floor is also home to a full bathroom and a bedroom, along with a second living room that serves as a versatile space, perfect for a home office or a cozy sitting area. Upstairs, discover two additional bedrooms, ideal for accommodating children, guests, or crafting a personal retreat. Outside, ample parking, the 4 car driveway provides convenience, while the fully fenced yard ensures privacy. Conveniently located near a wealth of amenities, adding to its desirability and practicality. Laminate flooring in living room will be repaired prior to Tenant moving in
详情
- 上市时间: Friday, May 10, 2024
- 城市: London
- 社区: South G
- 交叉路口: Wharncliffe Rd S/Commissioners
- 详细地址: 112 Devonshire Avenue, London, N6C 2H8, Ontario, Canada
- 客厅: Laminate, Pot Lights, Window
- 厨房: Porcelain Floor, Quartz Counter, Pot Lights
- 挂盘公司: Sutton Group - Summit Realty Inc. - Disclaimer: The information contained in this listing has not been verified by Sutton Group - Summit Realty Inc. and should be verified by the buyer.








