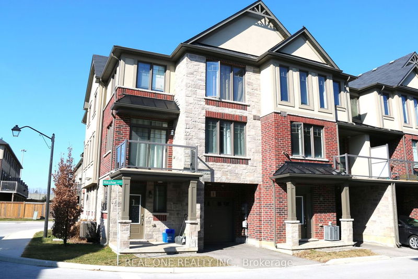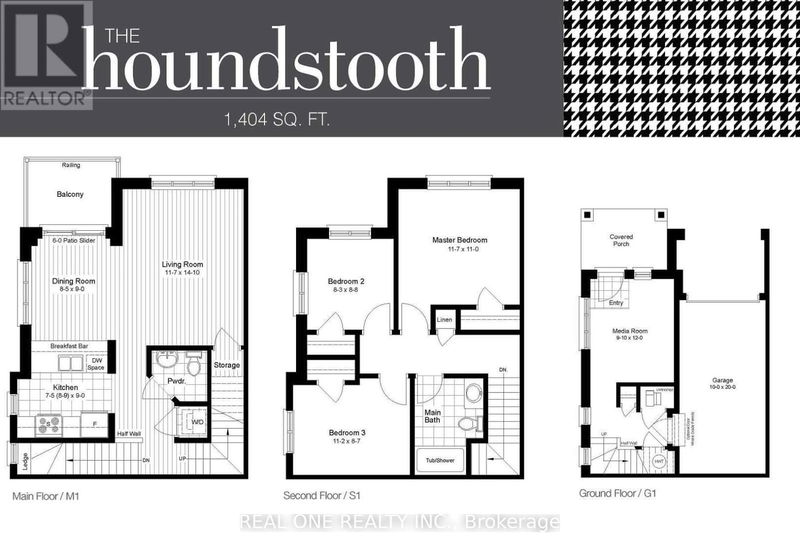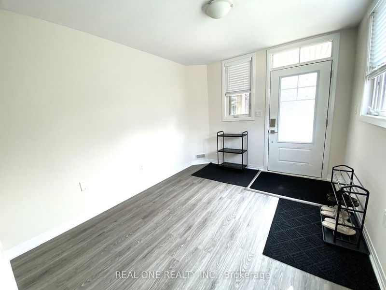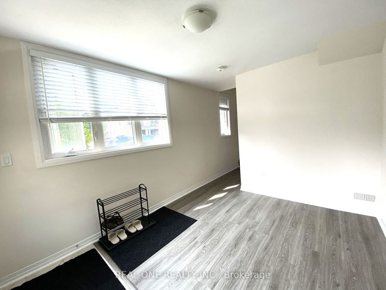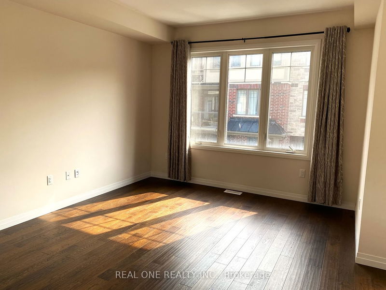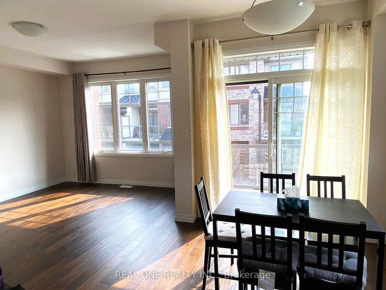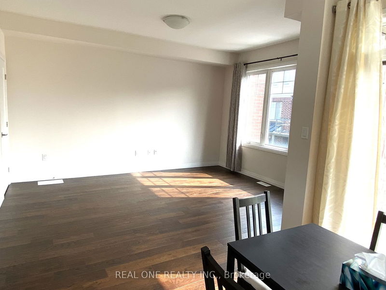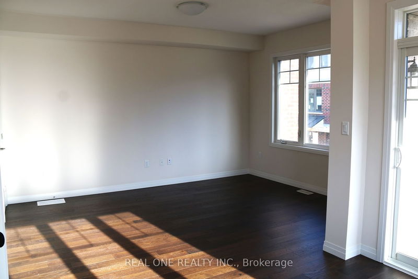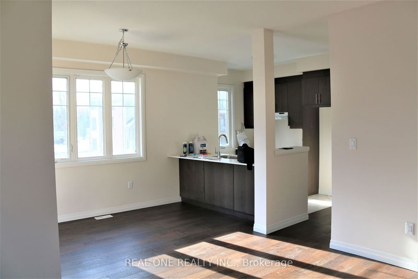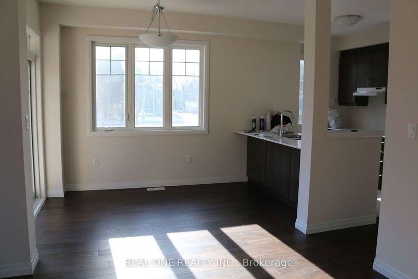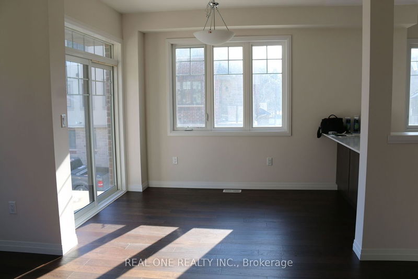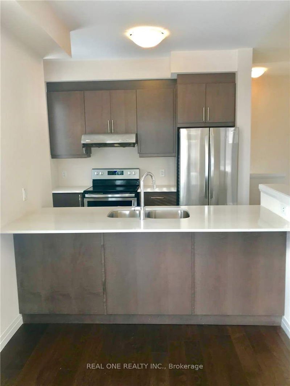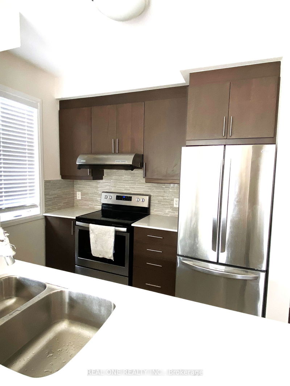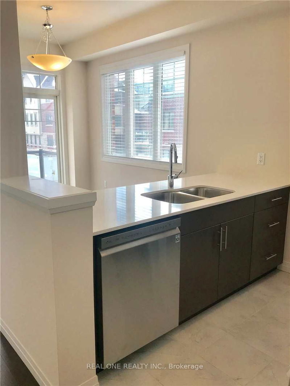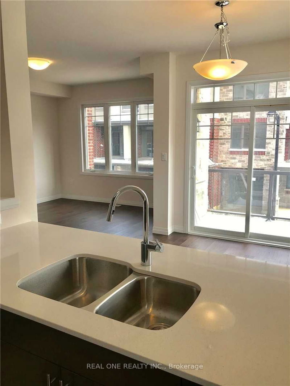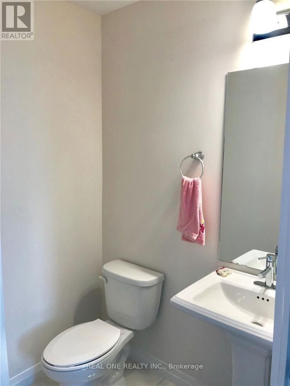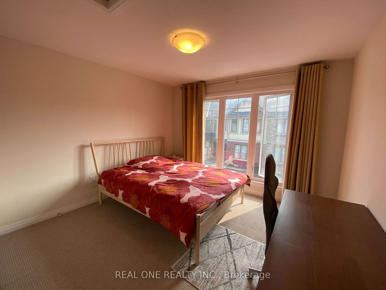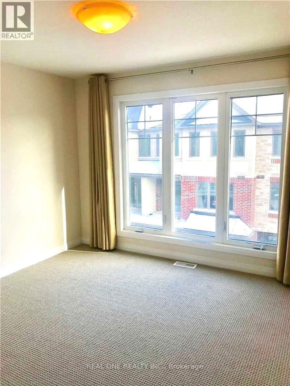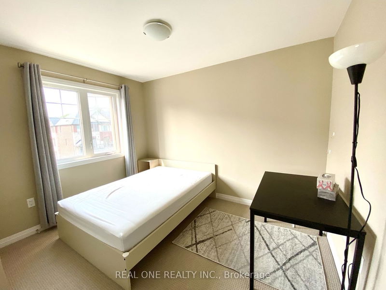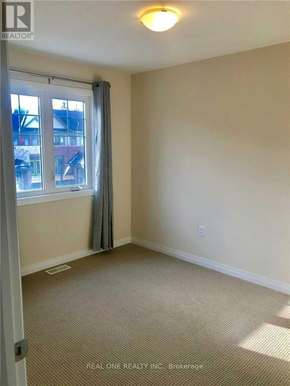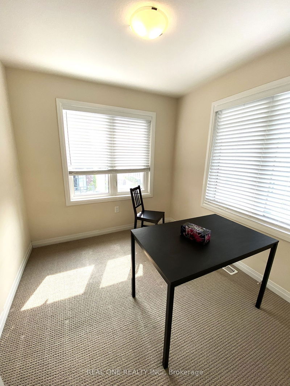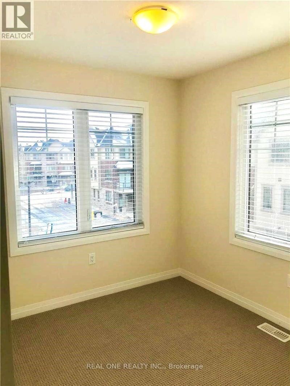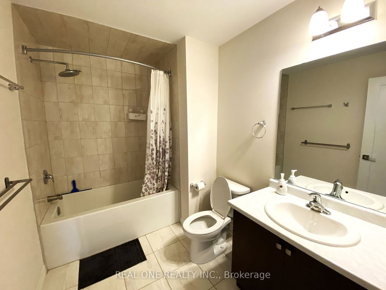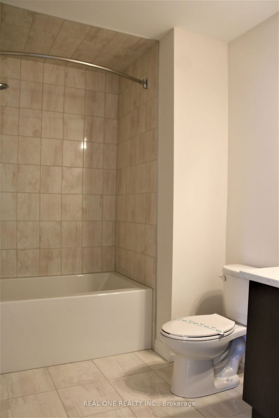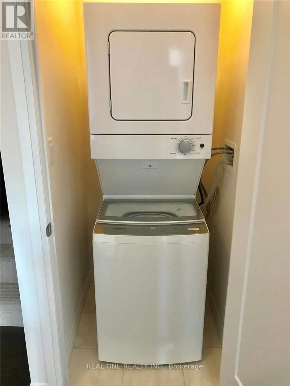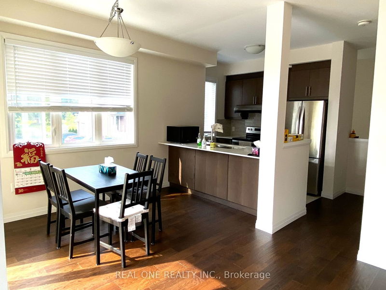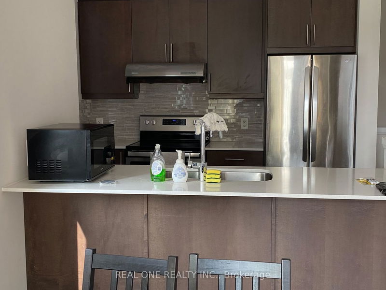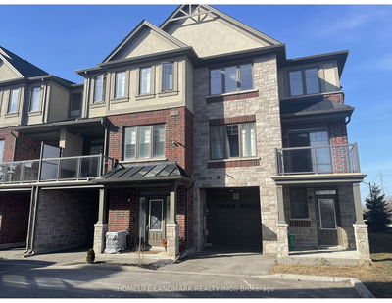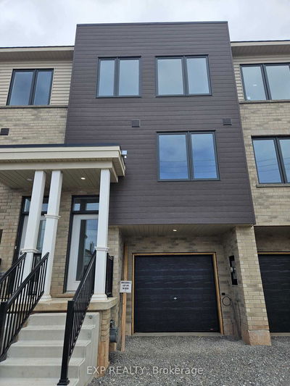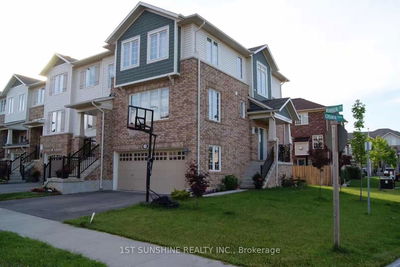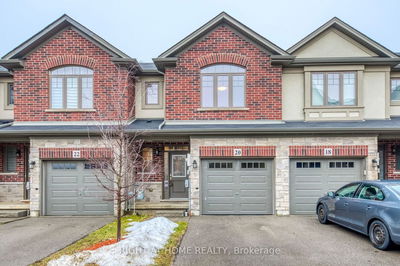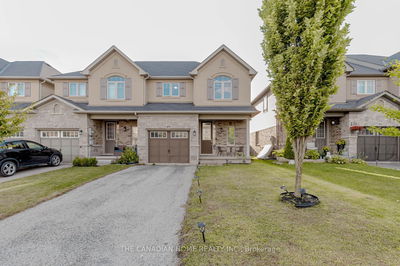Discover this breathtaking 1,404 sq ft freehold townhouse featuring three bedrooms and 1.5 bathrooms. As an end unit with a corner location, it offers added privacy and abundant natural light. the condominium corporation takes care of lawn mowing of side yard. This home boasts a private driveway without sidewalks.Main floor offers a functional flex space(office/gym/another living room) with gleaming laminate flooring , as well as a convenient entrance to the garage. The second level reveals an open-concept floor plan with a modern kitchen, living, and dining areas, complete with 9 ft ceilings, hardwood floors, and a breakfast bar adorned with Caesarstone quartz countertops. Large windows facing south and east flood the space with natural light. Also on the second floor are the laundry facilities, a 2-piece bathroom, large storage space. Enjoy your summer oasis or morning coffee in the Walk-Out Balcony Big Enough For A Sectional, Bbq, And More! Third Level Offers 3 good size Bedrooms and all With Large Windows & 4-Piece Bathroom with bathtub. Located just 1 minute from Hwy 403/6, 12 minutes from McMaster, hospitals, and downtown, 7 minutes from major shopping centers including Costco and Walmart, and surrounded by parks and walking trails. Please note: there is no basement or backyard -truly perfect care free living for commuters! no pets or smokers are allowed.
详情
- 上市时间: Friday, May 10, 2024
- 城市: Hamilton
- 社区: Ancaster
- 交叉路口: Hwy 6 & Garner Rd
- 详细地址: 1 Ritchie Lane, Hamilton, L9G 0H2, Ontario, Canada
- 客厅: Hardwood Floor
- 厨房: Main
- 挂盘公司: Real One Realty Inc. - Disclaimer: The information contained in this listing has not been verified by Real One Realty Inc. and should be verified by the buyer.

