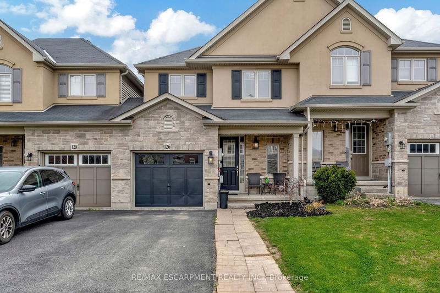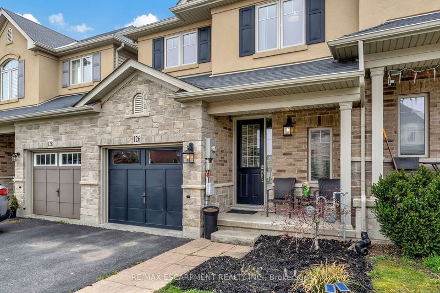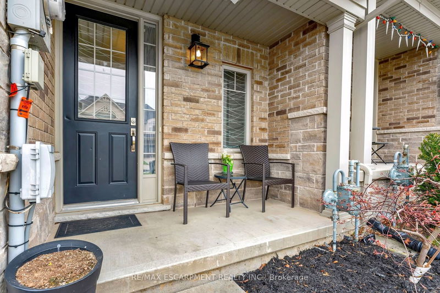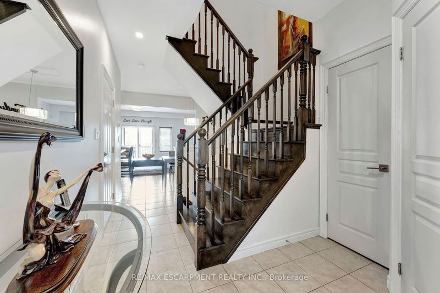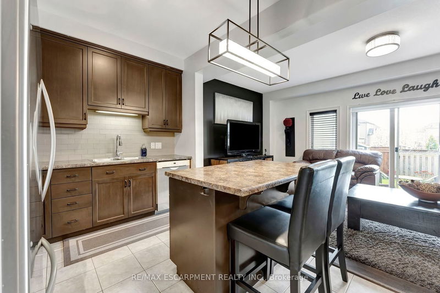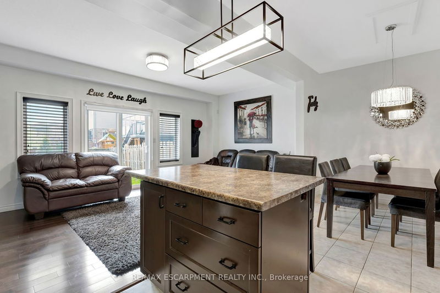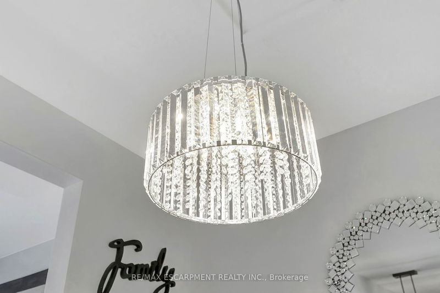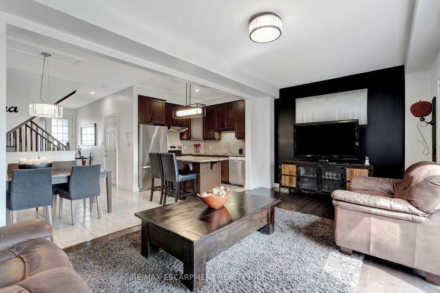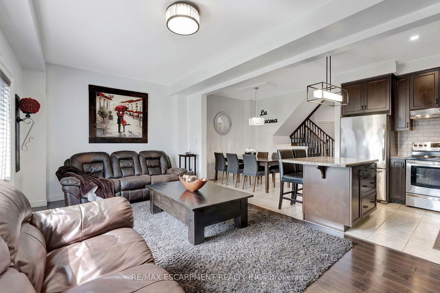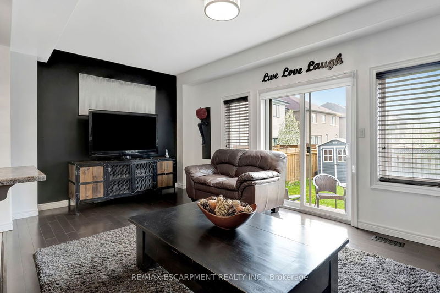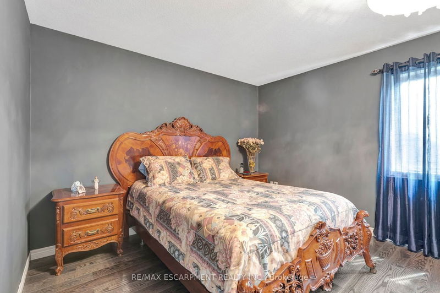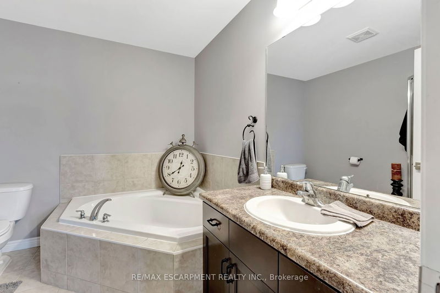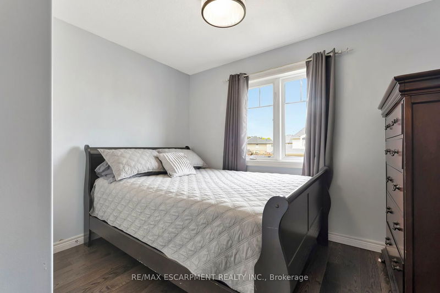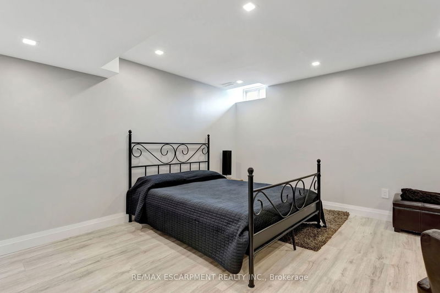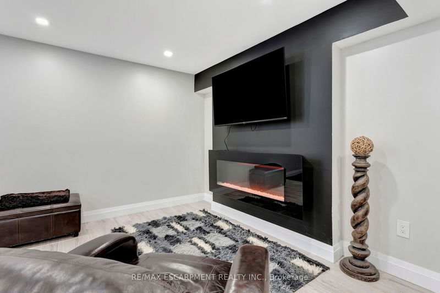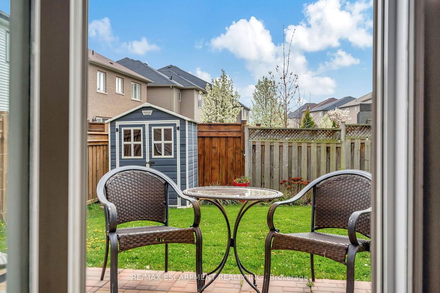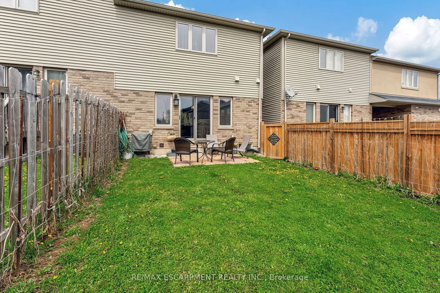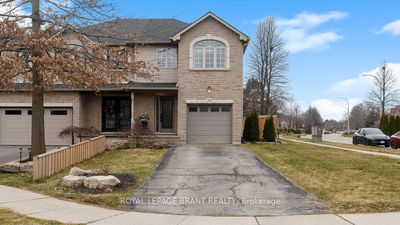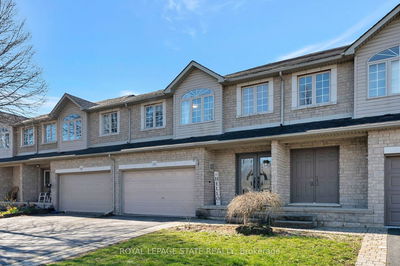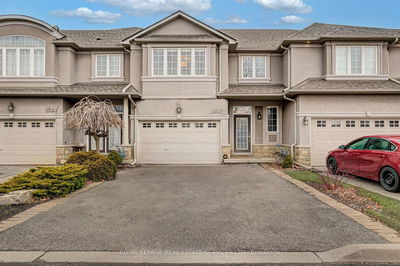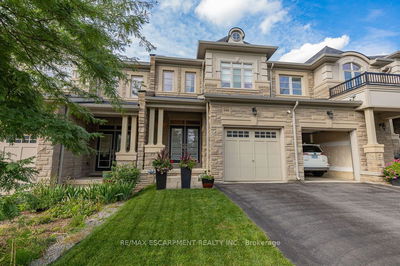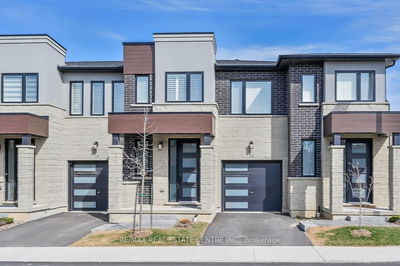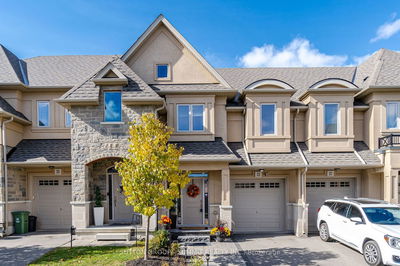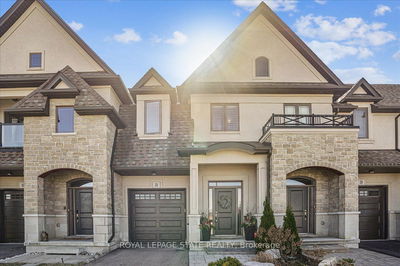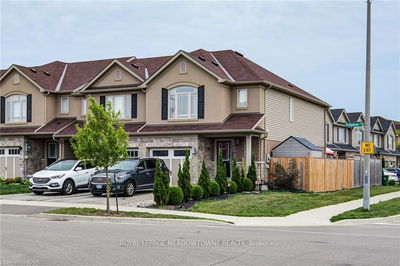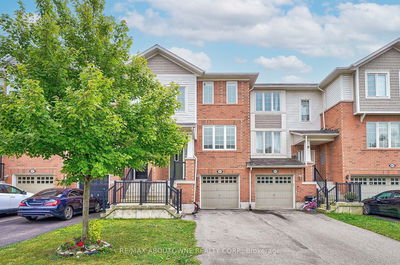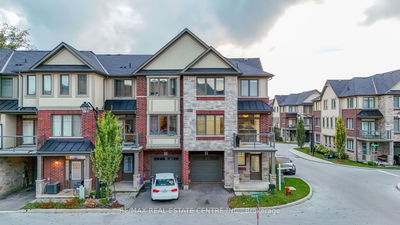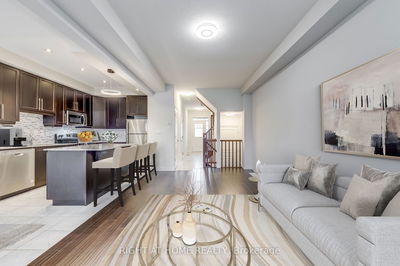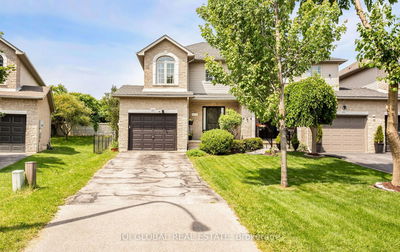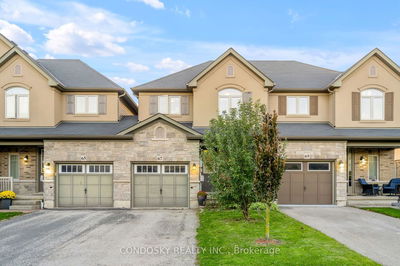Discover this exquisite Freehold townhome nestled in the heart of Ancaster. Embrace the freedom of Freehold ownership, with no condo fees or road charges to contend with. Situated in a prime location near schools, major highways, and a vibrant commercial hub, this residence offers unparalleled convenience. Step into the main level, where an inviting open-concept design awaits, flooded with natural light and adorned with premium finishes throughout. The expansive living area sets the stage for effortless entertaining, while the adjoining dining space provides a cozy spot for shared meals with family and friends. Indulge your culinary passions in the gourmet kitchen, equipped with sleek cabinetry and modern appliances, making it a haven for any chef. Upstairs, three generously sized bedrooms await, including a master suite boasting a walk-in closet and a bath, offering a private retreat. The basement adds versatility to the home, featuring a large three-piece bath and additional living space, perfect for a family room, home office, or guest suite. With its blend of comfort, style, and convenience, this townhome presents an unparalleled opportunity for luxurious living in Ancaster.
详情
- 上市时间: Friday, May 10, 2024
- 3D看房: View Virtual Tour for 126 Sexton Crescent
- 城市: Hamilton
- 社区: Ancaster
- 详细地址: 126 Sexton Crescent, Hamilton, L9G 0E1, Ontario, Canada
- 厨房: Main
- 客厅: Main
- 挂盘公司: Re/Max Escarpment Realty Inc. - Disclaimer: The information contained in this listing has not been verified by Re/Max Escarpment Realty Inc. and should be verified by the buyer.


