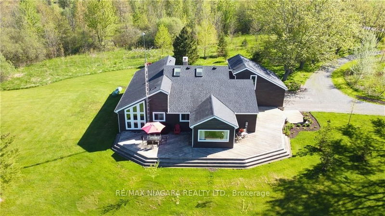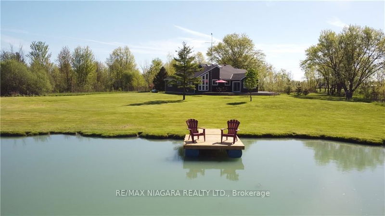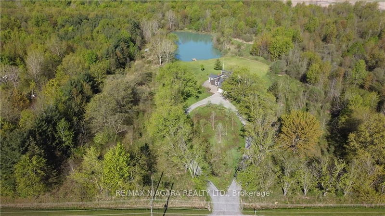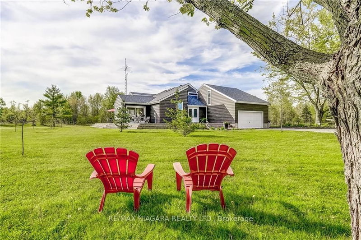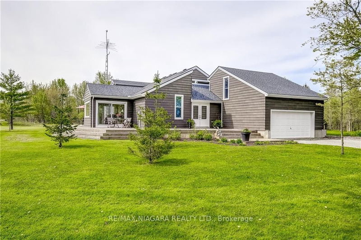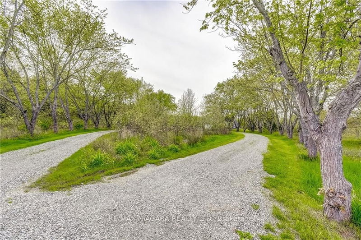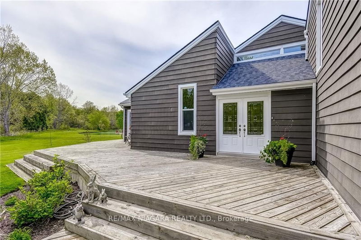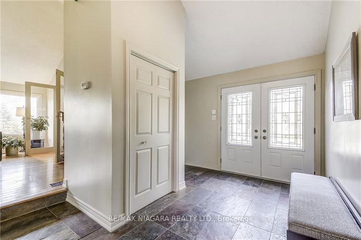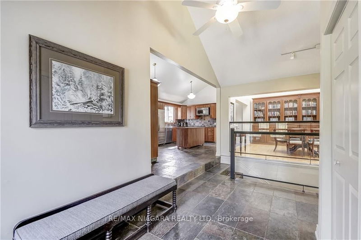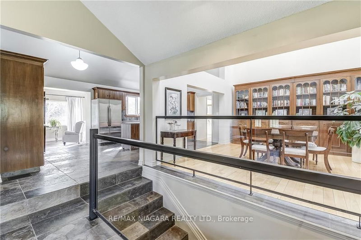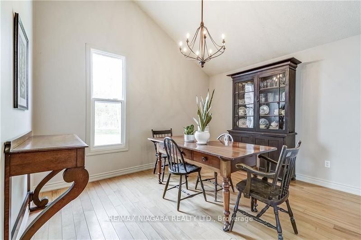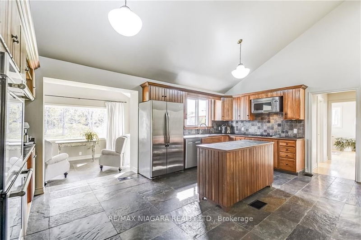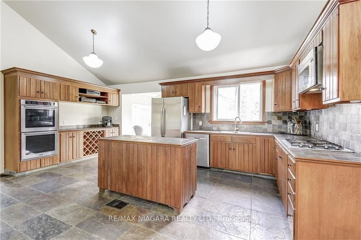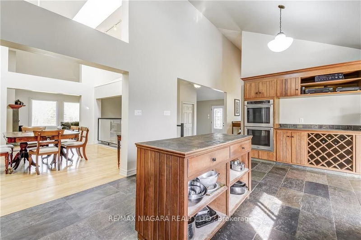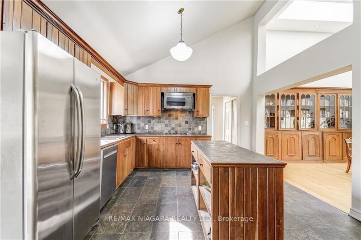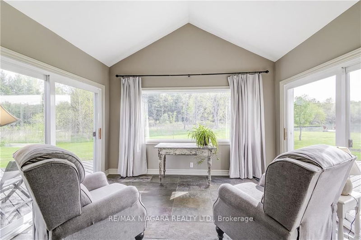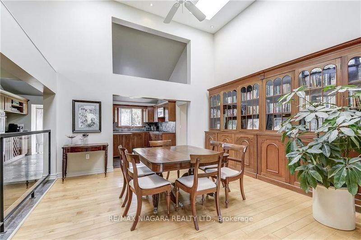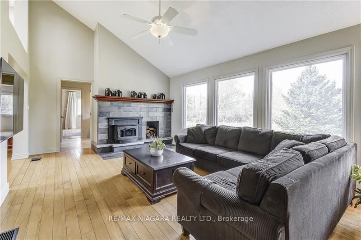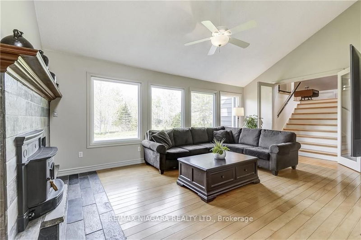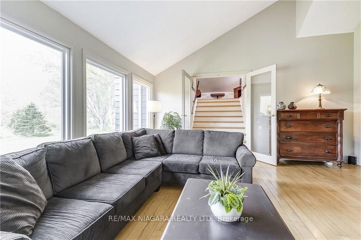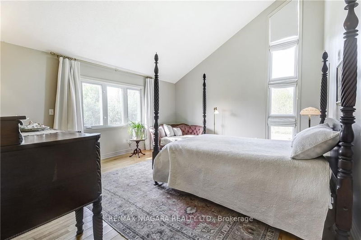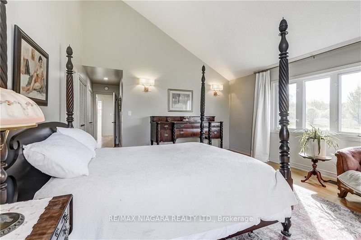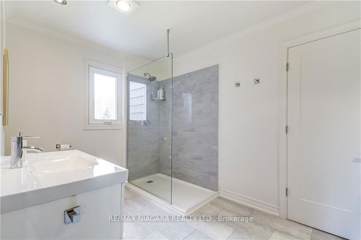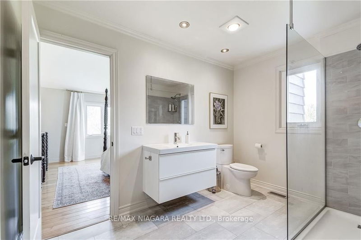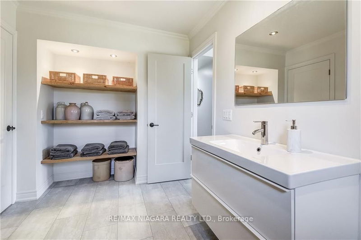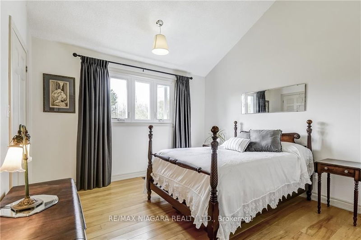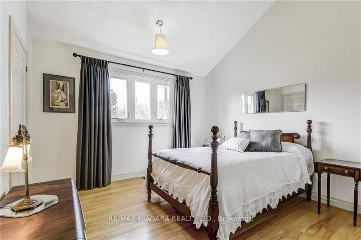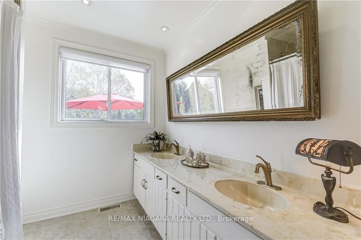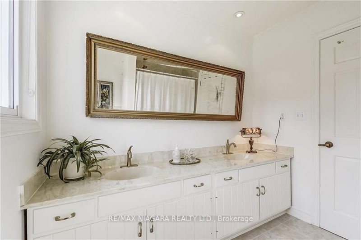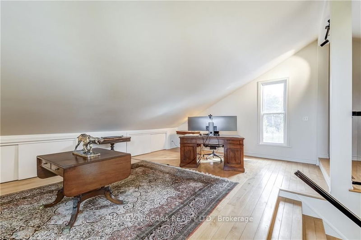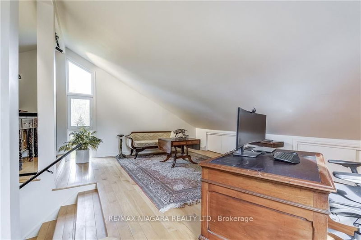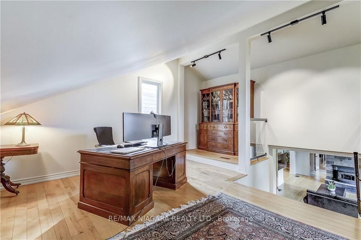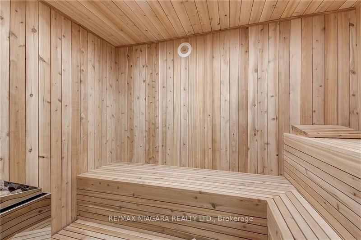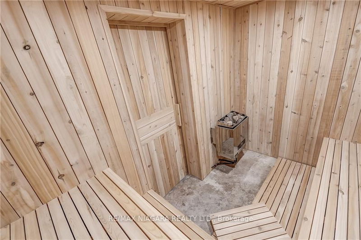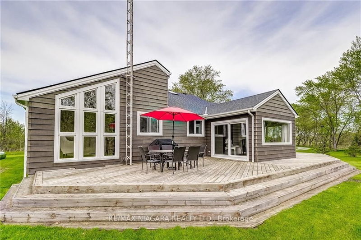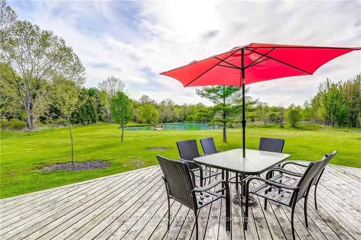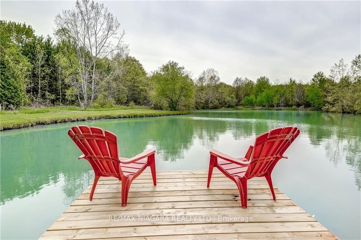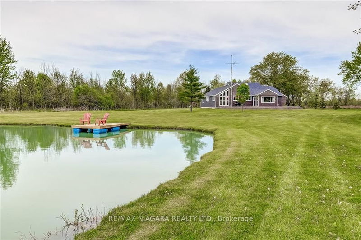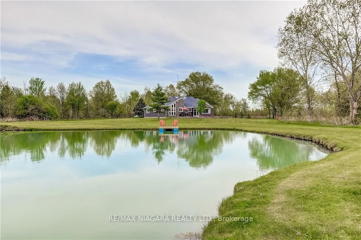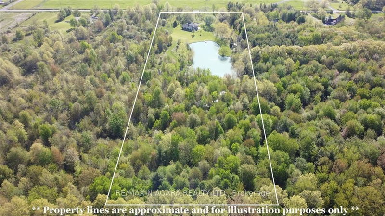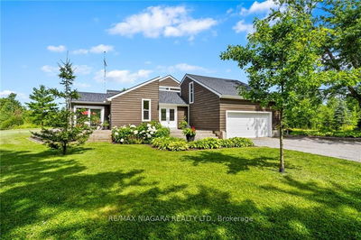Meticulously crafted 2700 sqft bungalow setback on a lush 10-acre estate, with no neighbours in sight. This exquisite home boasts unique one-of-a-kind architectural features with vaulted ceilings throughout and an abundance of natural light. The property includes a stately, tree lined in/out circular driveway, providing ample parking and ease of use. Privacy is paramount with extensive treed grounds and a scenic 1-acre pond with trails and hardwood forest. As soon as you enter this home, you are greeted with durable slate flooring, interior access to the garage, large foyer and a view of this home's stunning floor plan. The kitchen is equipped with generous counter and cupboard space and leads into the formal dining room as well as a sunroom that overlooks the spectacular pond. The home also offers three spacious bedrooms all with ample natural light and considerable walk-in closets, two elegant bathrooms, one 5-piece and one newly renovated 3-piece with primary ensuite access.
详情
- 上市时间: Wednesday, May 08, 2024
- 3D看房: View Virtual Tour for 50672 Green Road S
- 城市: Wainfleet
- 交叉路口: Forks Road W and Green Road S
- 详细地址: 50672 Green Road S, Wainfleet, L0S 1V0, Ontario, Canada
- 厨房: Vaulted Ceiling
- 客厅: Vaulted Ceiling, Fireplace
- 挂盘公司: Re/Max Niagara Realty Ltd. - Disclaimer: The information contained in this listing has not been verified by Re/Max Niagara Realty Ltd. and should be verified by the buyer.

