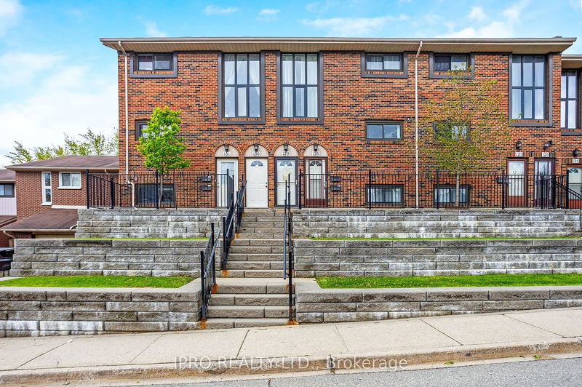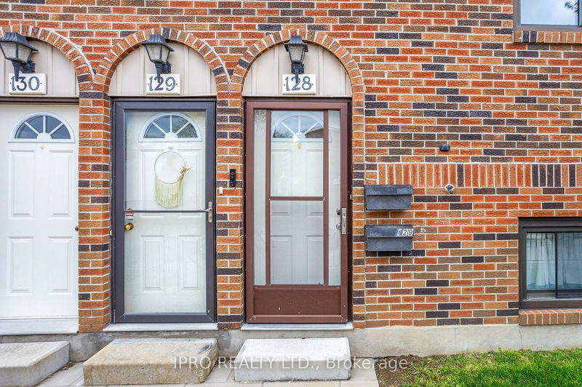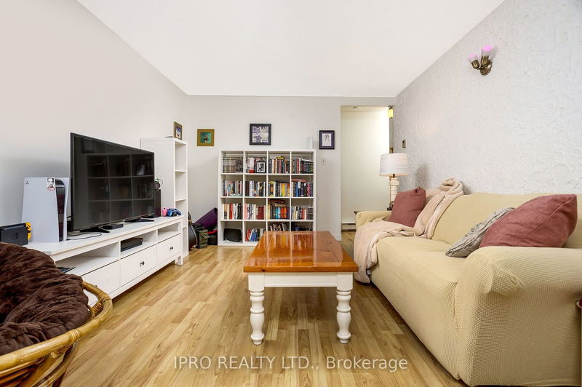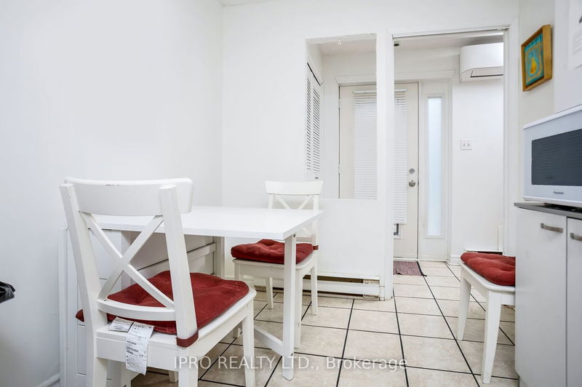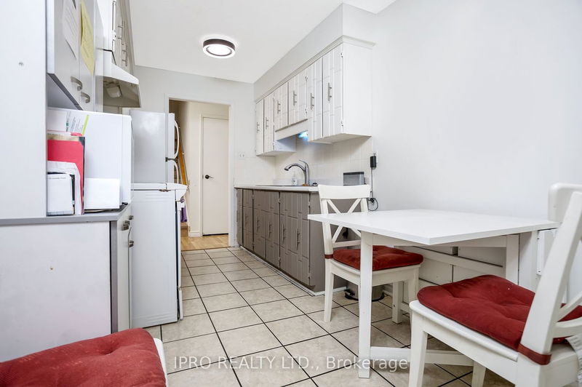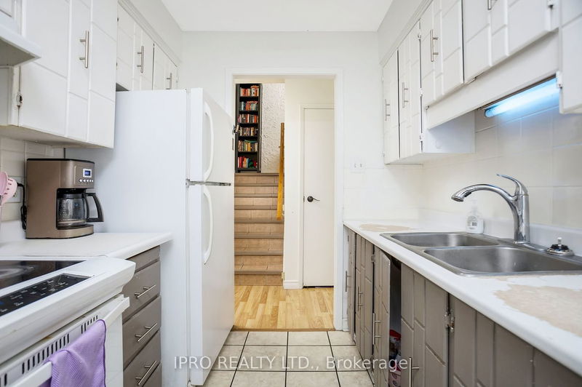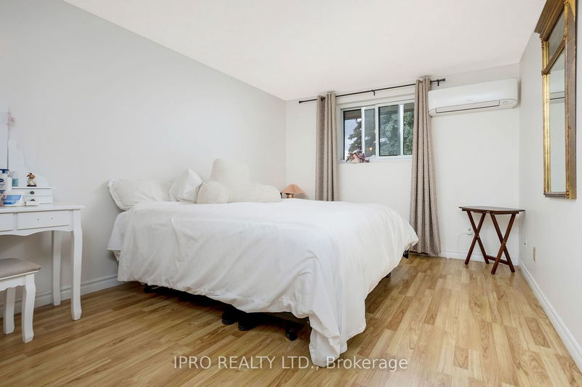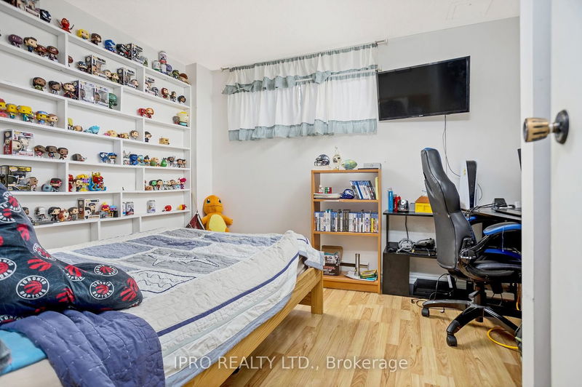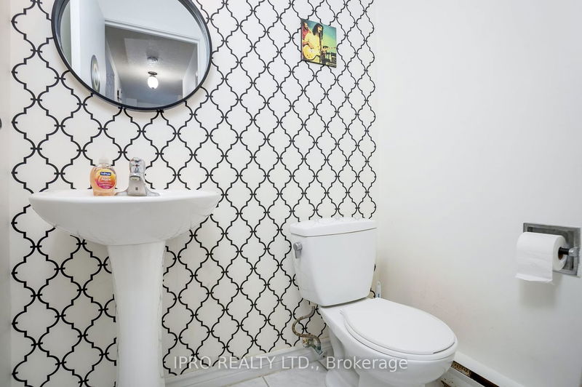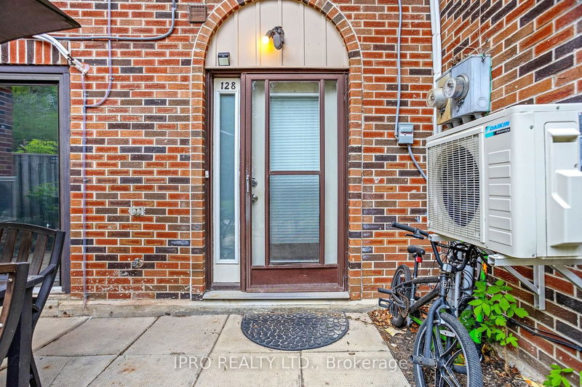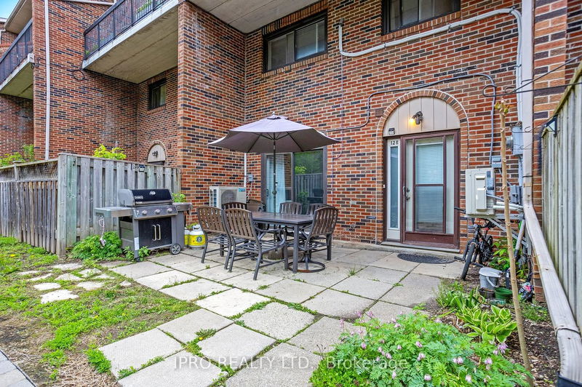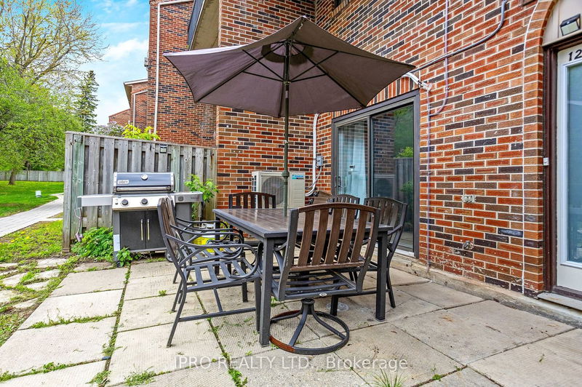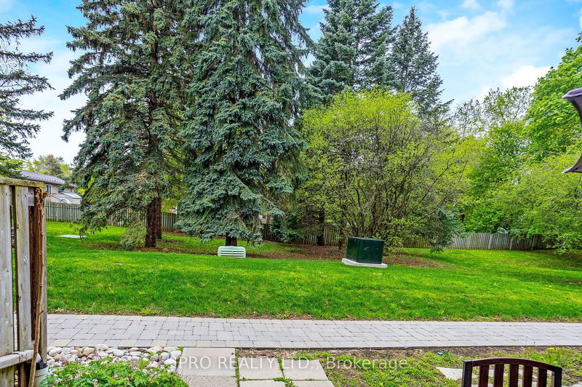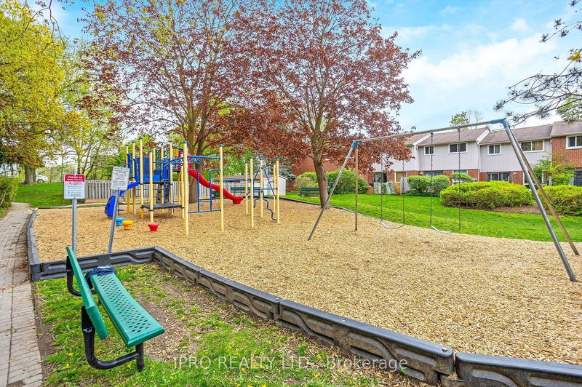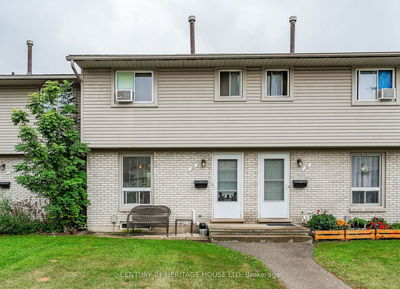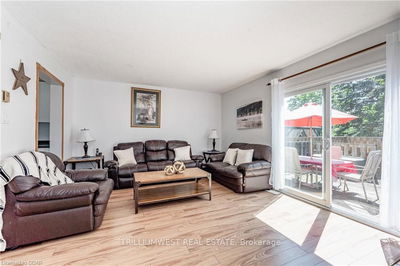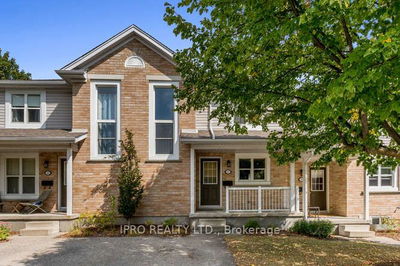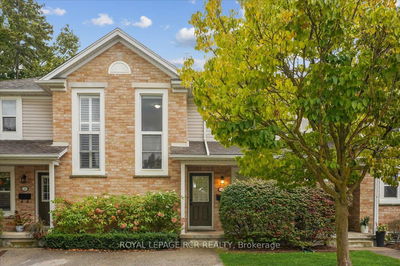This spacious stacked townhouse has three bedrooms , two bathrooms, large main floor laundry/utility room, and a walk out to a very pretty view from the private patio area to mature trees and an open grassy area. Carpet free with laminate or ceramic flooring throughout. The lower level "main area" is bright with a walk out to the patio from the living room, an eat-in kitchen and a powder room. The upper floor principal bedroom is quite large with a wall to wall closet. The two other bedrooms offer large closets as well. This unit offers two entries, one on the upper floor facing the parking lot, or from the lower level, off the patio. Community pool for hot summers! Located close to the Hanlon Parkway for commuting, and close to parks, schools, public transportation, and all that Guelph has to offer.
详情
- 上市时间: Wednesday, May 08, 2024
- 3D看房: View Virtual Tour for 128-49 Rhonda Road
- 城市: Guelph
- 社区: West Willow Woods
- 详细地址: 128-49 Rhonda Road, Guelph, N1H 7A4, Ontario, Canada
- 客厅: Laminate, W/O To Patio
- 厨房: Ceramic Floor
- 挂盘公司: Ipro Realty Ltd. - Disclaimer: The information contained in this listing has not been verified by Ipro Realty Ltd. and should be verified by the buyer.

