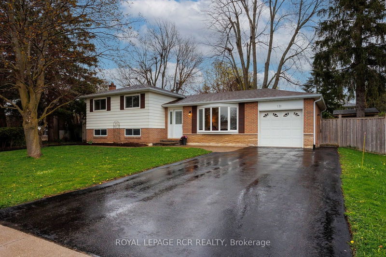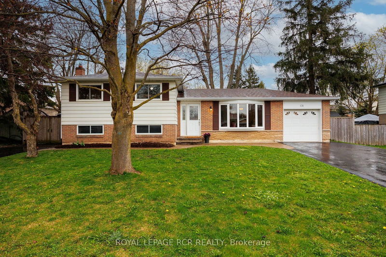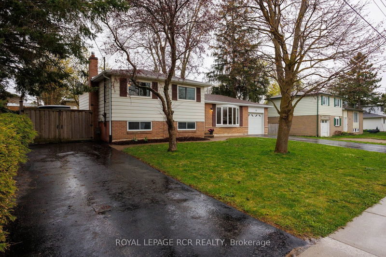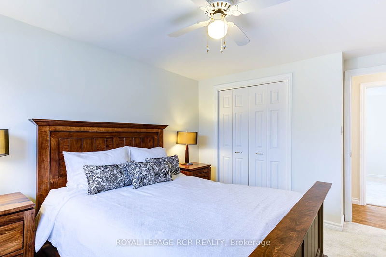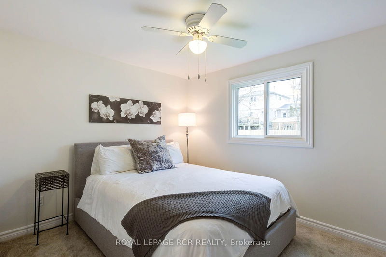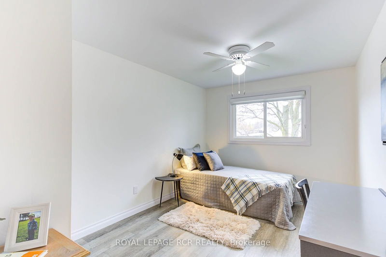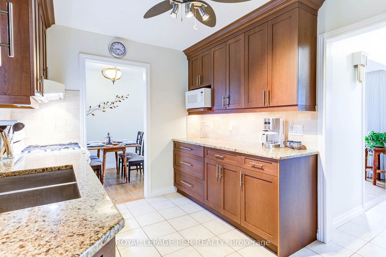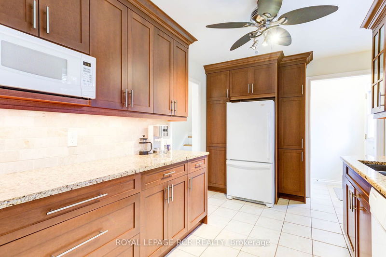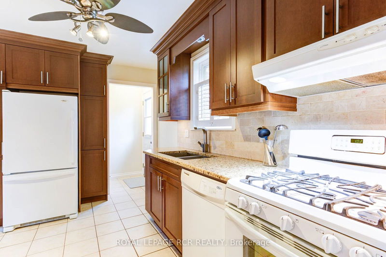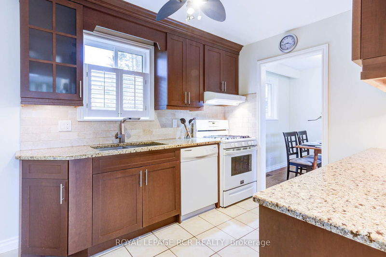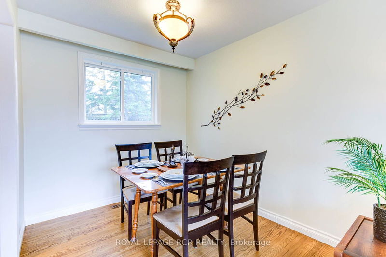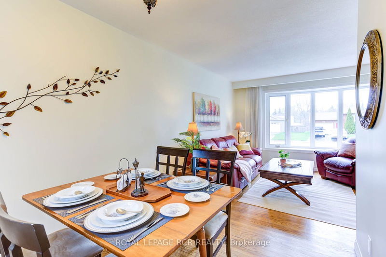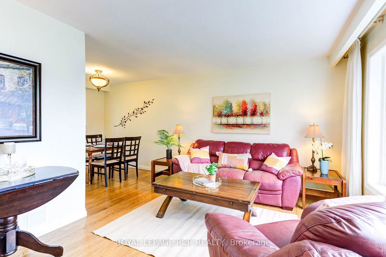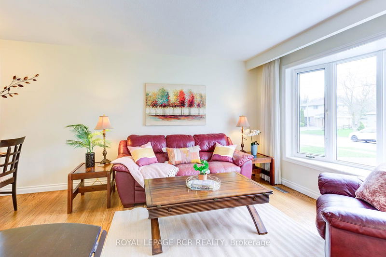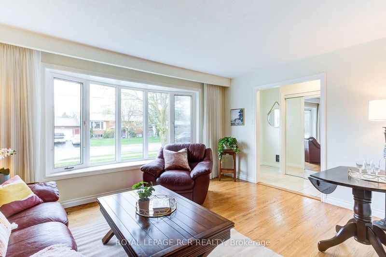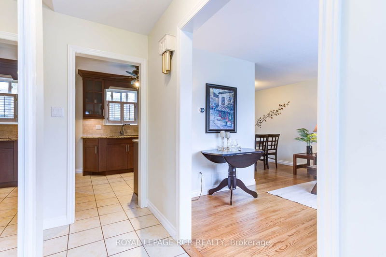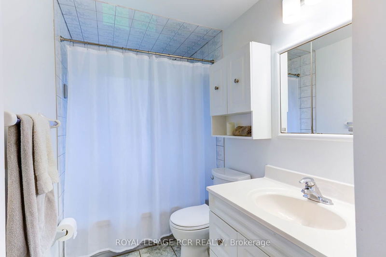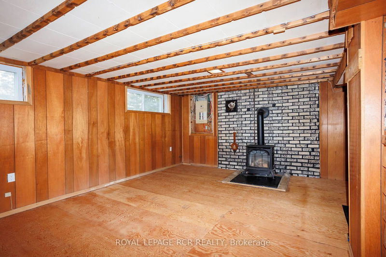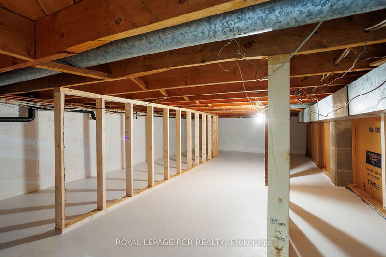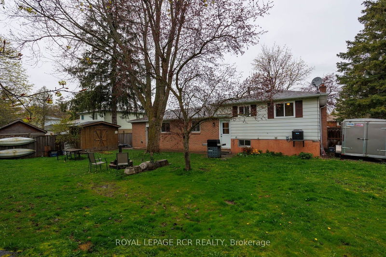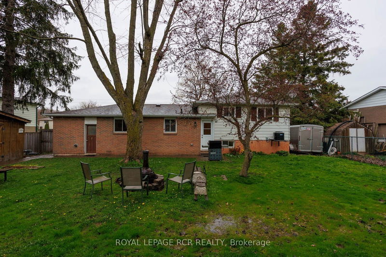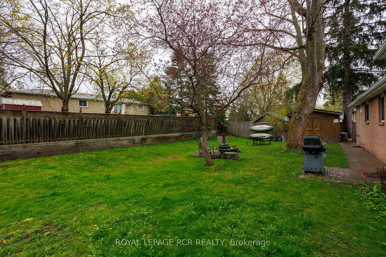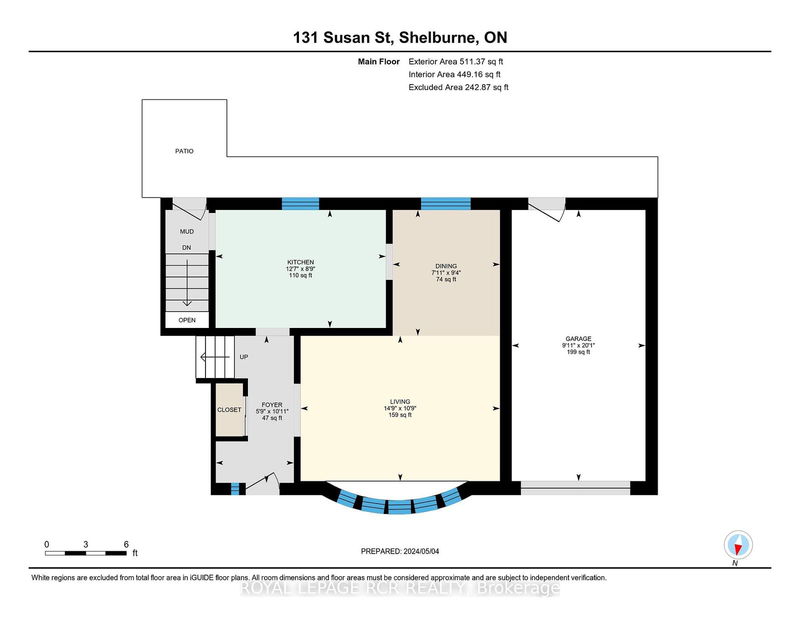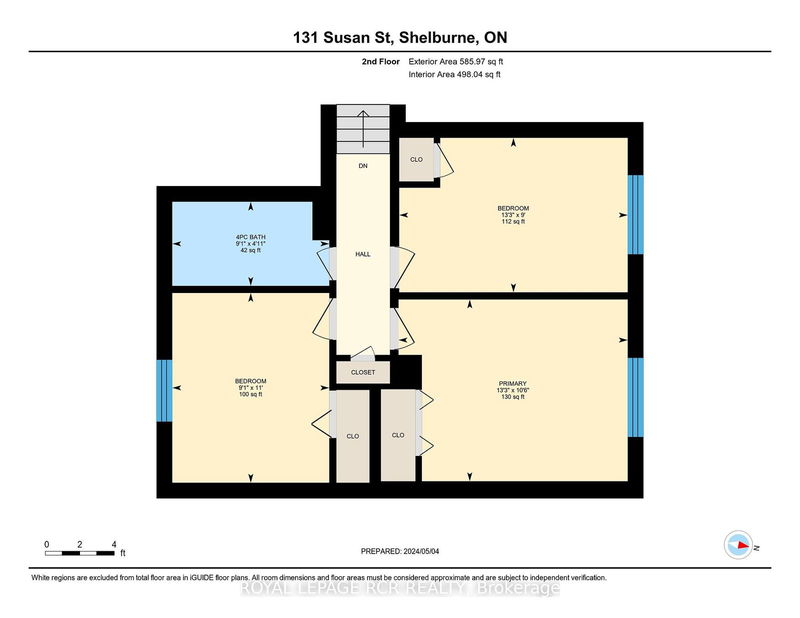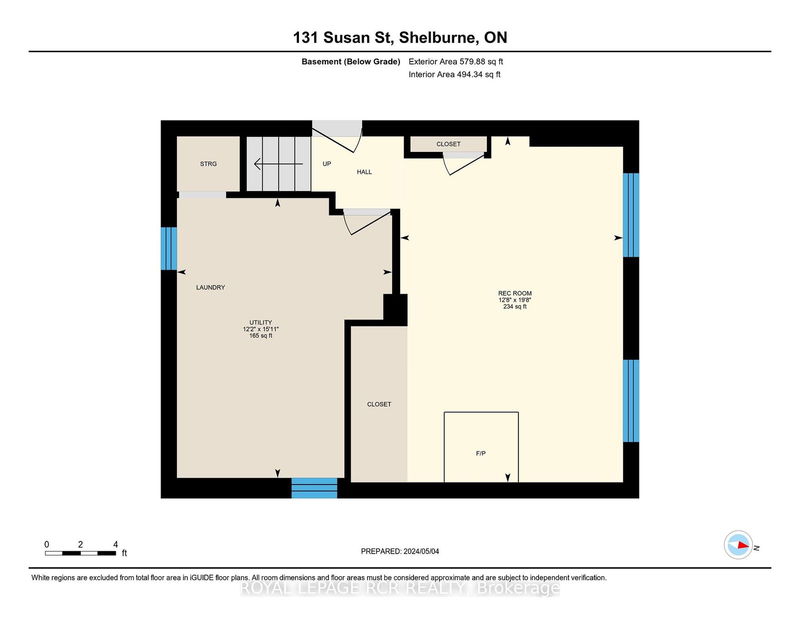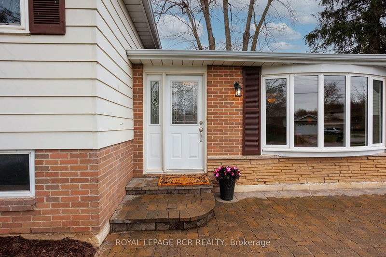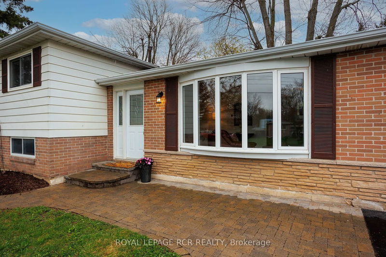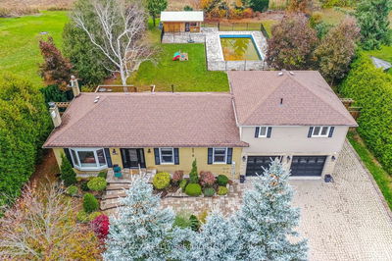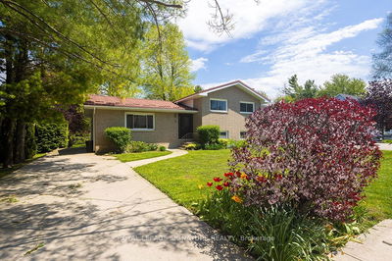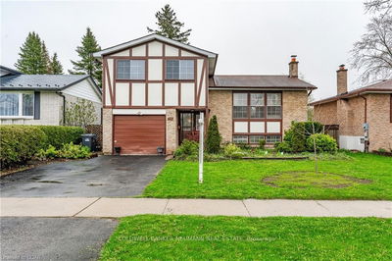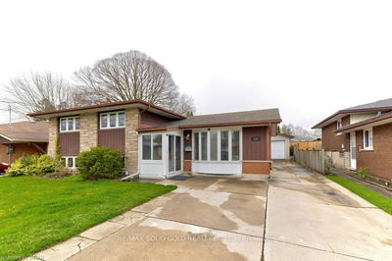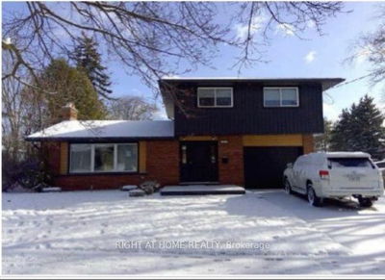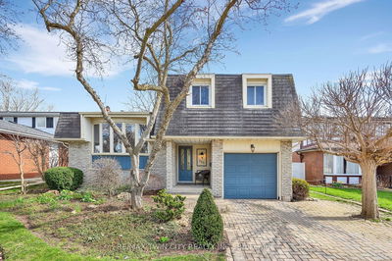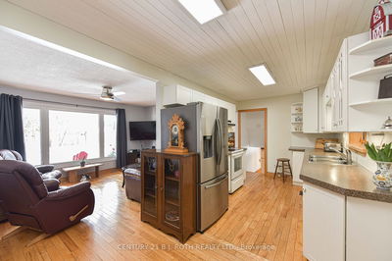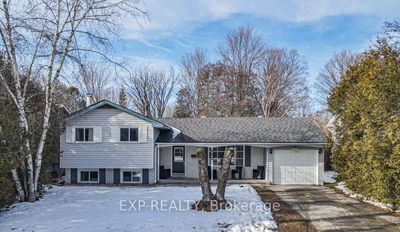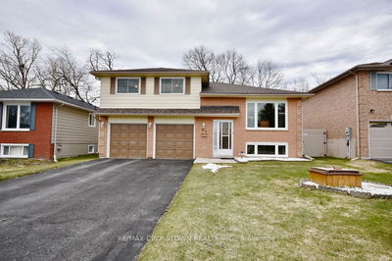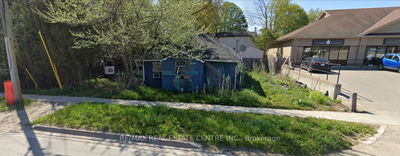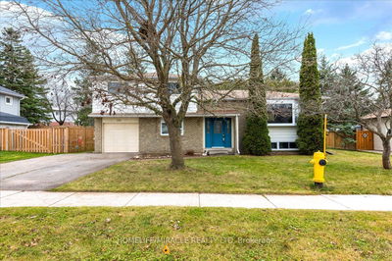Well Maintained 3 Level Side Split Is Situated On A Quiet Mature Treed Street In Shelburne. Great Curb Appeal With Interlocking Walkways, Gardens & Large Living Rm Bay Window Overlooking The Front Yard. Ample Parking Available With 2 Separate Driveways. Great For Boats Or Trailers. 4 Car Main Driveway Widened In 2016. Family/Pet Friendly With Fenced In Rear Yard. Lovely Kitchen With Granite Countertops & Ceramic Floor/Ceramic Backsplash Provides Plenty Of Storage With Large Cabinets, Pull Out Drawers & Pantries. Combined Living Rm/Dining Rm With Hardwood Flooring Flows Nicely Into the Kitchen. Handy Walkout To Rear Yard & Patio From Kitchen Area. Primary Bedroom & Bedroom 2 Boast New Broadloom & Bedroom 3 Has Newer Vinyl Plank Flooring. Could Work Well As Office Too. Lower Level Rec Rm With Gas Fireplace Awaits Your Finishing Touches. Lower Level Also Has Good Sized Laundry Rm & 2 Crawl Space Areas For Added Storage. Natural Gas Heater In The Garage For Those Winter Projects & Natural Gas BBQ Eliminates The Dreaded Empty Propane Tank! Newer Windows In Bedroom 3 & In The Main Bath That Has Ceramic Floor & Ceramic Tiled Shower. Hot Water Tank 2024, A/C 2022 & Roof 2020. Awaits New Owner!
详情
- 上市时间: Thursday, May 09, 2024
- 3D看房: View Virtual Tour for 131 Susan Street
- 城市: Shelburne
- 社区: Shelburne
- 详细地址: 131 Susan Street, Shelburne, L9V 2W4, Ontario, Canada
- 厨房: Granite Counter, W/I Closet, W/O To Patio
- 客厅: Hardwood Floor, Bay Window, Combined W/Dining
- 挂盘公司: Royal Lepage Rcr Realty - Disclaimer: The information contained in this listing has not been verified by Royal Lepage Rcr Realty and should be verified by the buyer.

