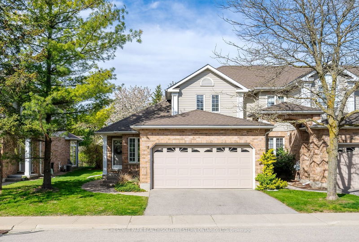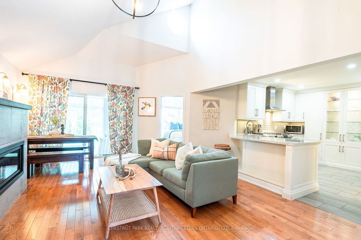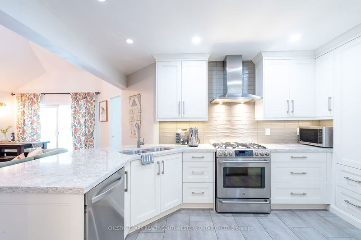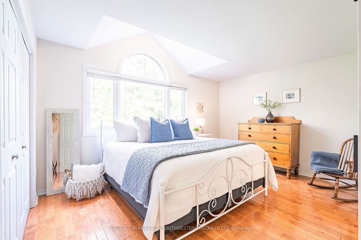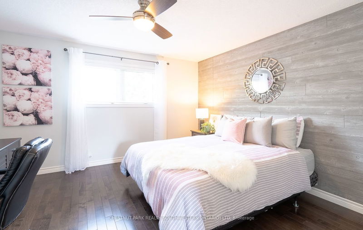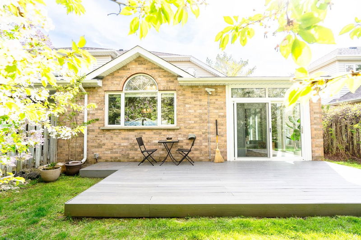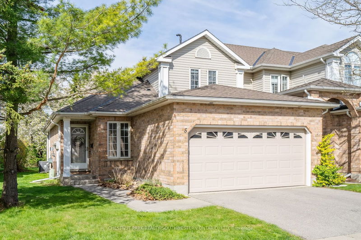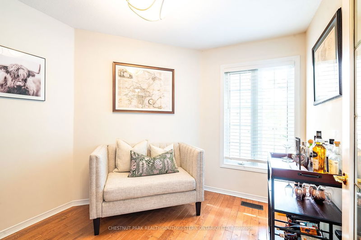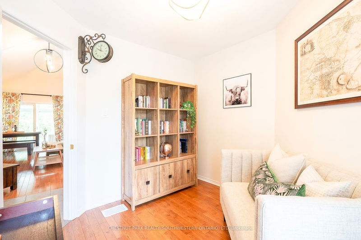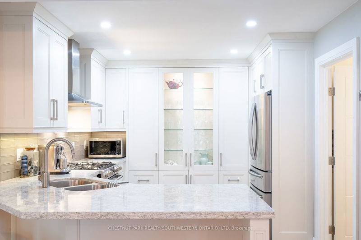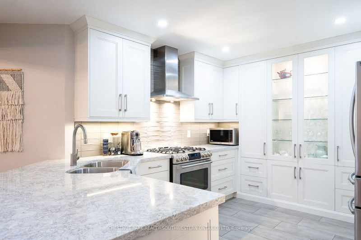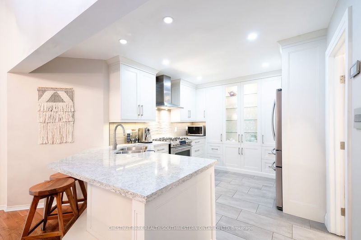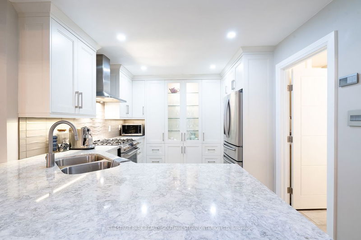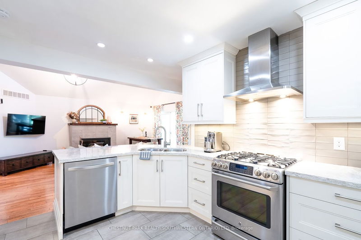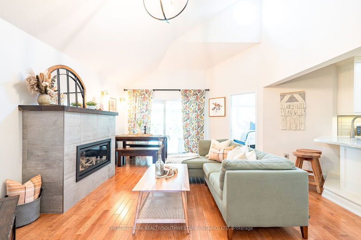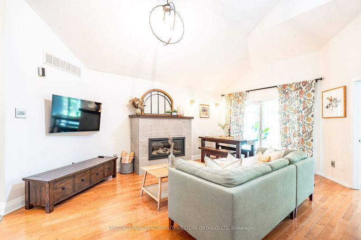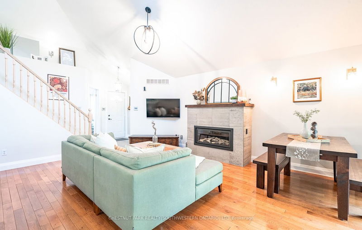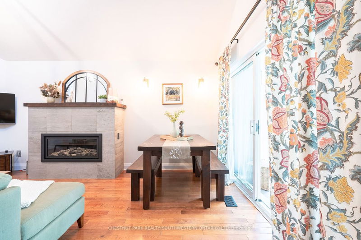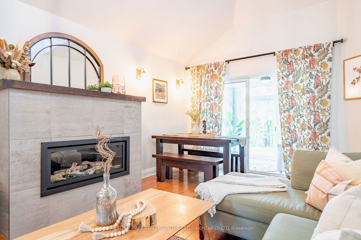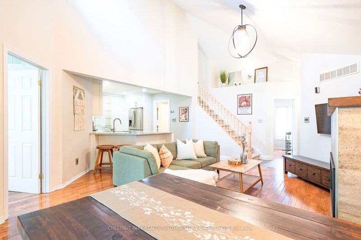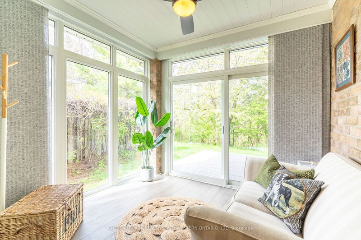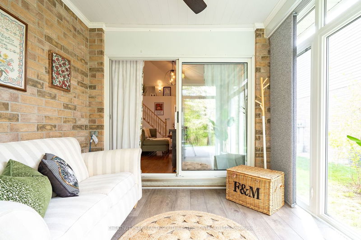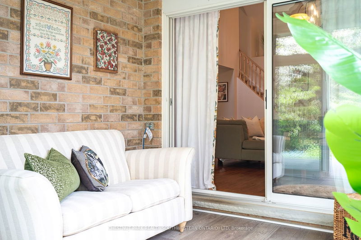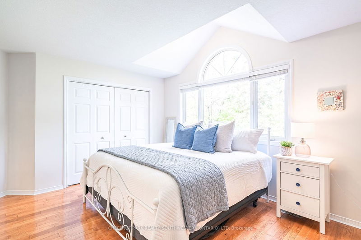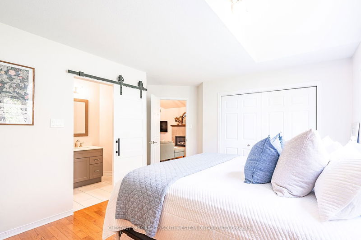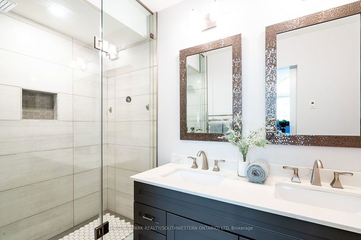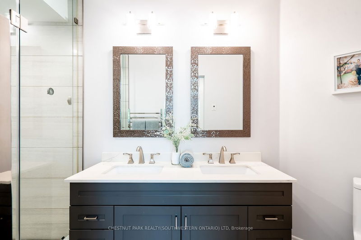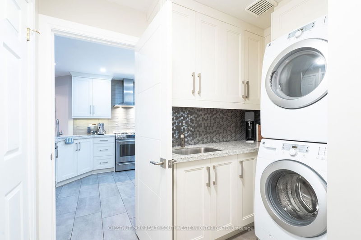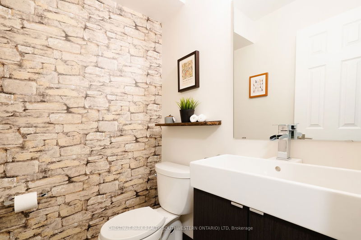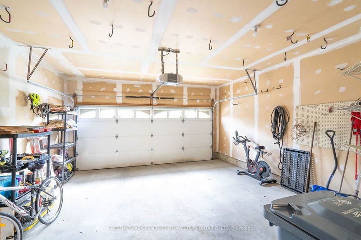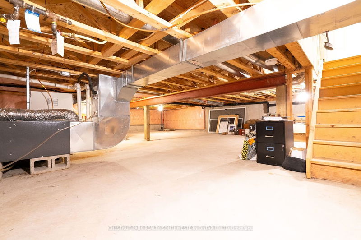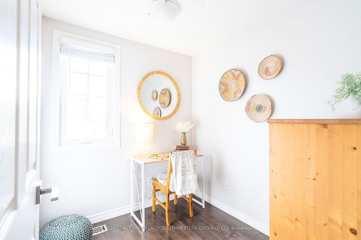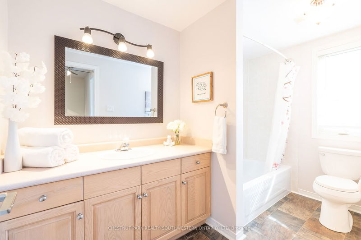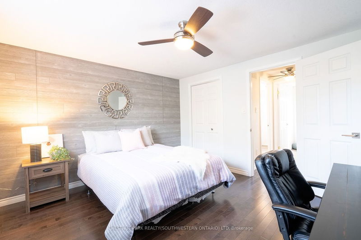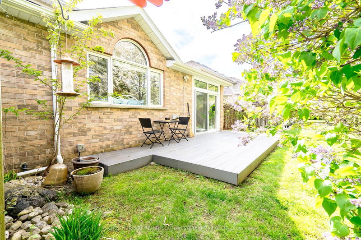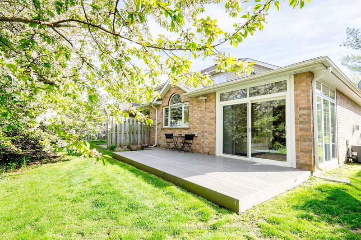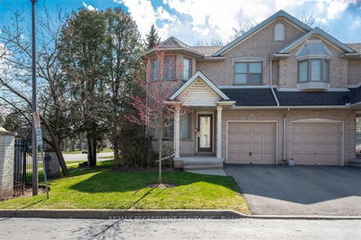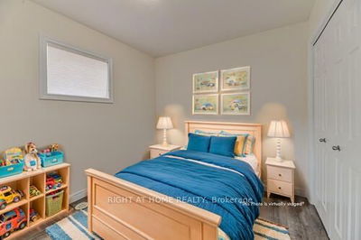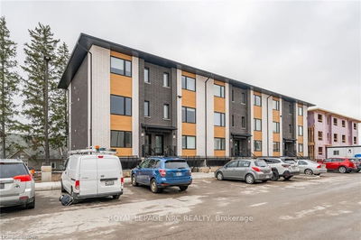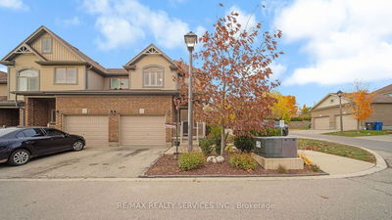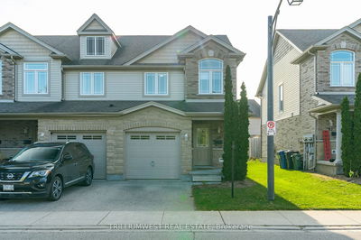Looking for a home that you can just move into? You won't need to do a thing to this stunning 2 bedroom, 2.5 bath bungaloft. With an open concept floorplan, 2 office spaces, a main floor primary suite and double car garage, what more could you want? The living room, with it's hardwood floors, cathedral ceilings and gas fireplace is perfect for snuggling up on the couch after a long day. A gorgeous custom kitchen with ample storage, a gas stove and a breakfast bar that overlooks the dining area is just begging to be used. An equally beautiful laundry room/mud room, with built in cabinets, granite and an additional pantry may actually entice you to enjoy doing laundry. A 2-pc bath is conveniently found here as well. The hardwood floors continue into the primary bedroom, which is bright and spacious and a chic 4-pc ensuite has a roomy glass shower and two sinks. Work from home in the sunny main floor office/sitting room or head upstairs to the more private office. The upper level also has hardwood floors, a second spacious bedroom and 4-pc bath. A 4-season sunroom extends the living space, offering a cozy sitting area where you could curl up with a book overlooking the greenspace in the backyard. Listen to the birds or relax after a walk on the trails on your own composite deck. From this tight-knit community, you can walk to groceries, shops, restaurants, public transit and if you have a car, you are minutes to the highway and so many amenities. The double garage, a rarity for bungalofts, has plenty of room and a double driveway is great for guests. With over $60K in upgrades over the last 5 years, all you need to do is pack your bags and move in!
详情
- 上市时间: Wednesday, May 08, 2024
- 城市: Guelph
- 社区: Pine Ridge
- 交叉路口: Gordon Street To Lowes Road, Turn Right Into "The Cottages" At 1550 Gordon Street
- 详细地址: 5-1550 Gordon Street, Guelph, N1L 1C7, Ontario, Canada
- 厨房: Main
- 客厅: Main
- 挂盘公司: Chestnut Park Realty(Southwestern Ontario) Ltd - Disclaimer: The information contained in this listing has not been verified by Chestnut Park Realty(Southwestern Ontario) Ltd and should be verified by the buyer.

