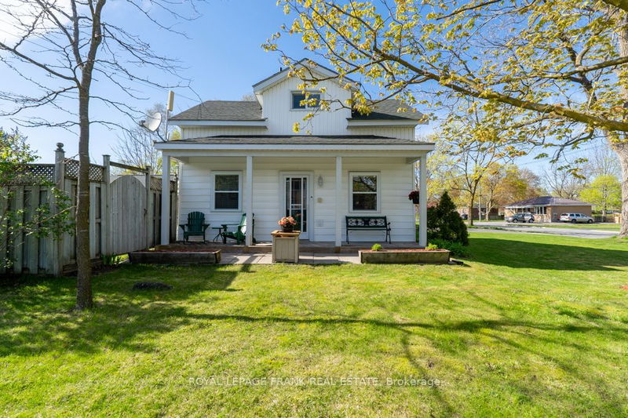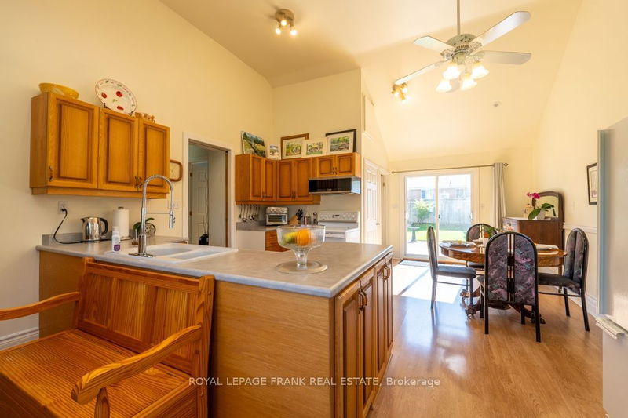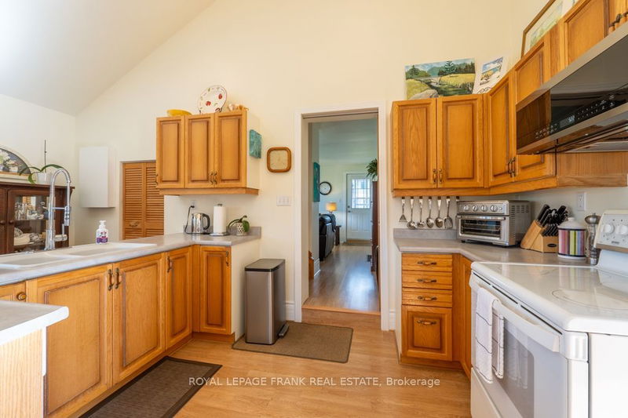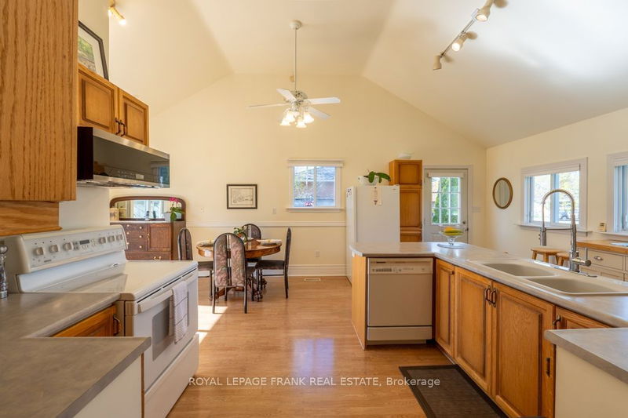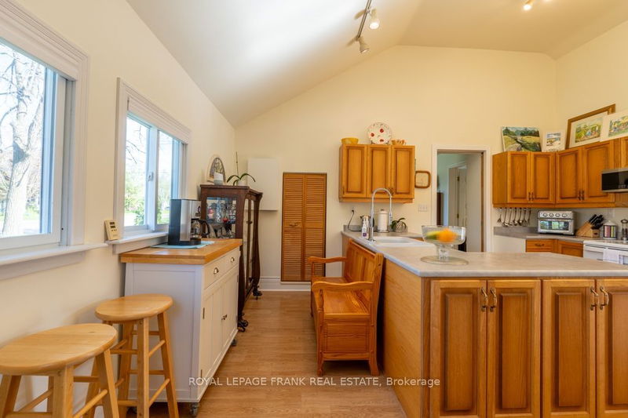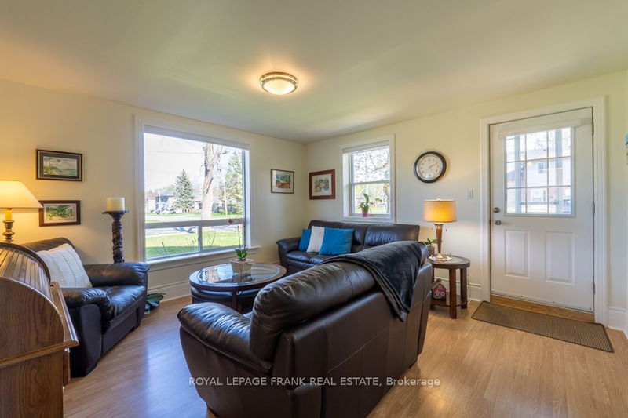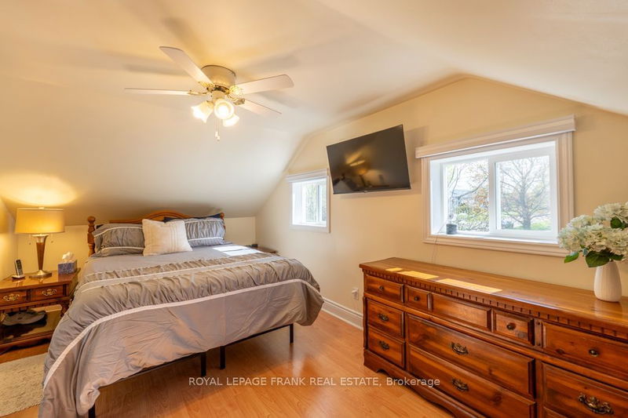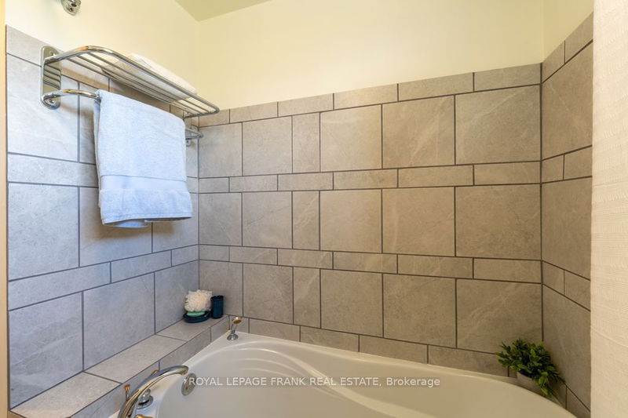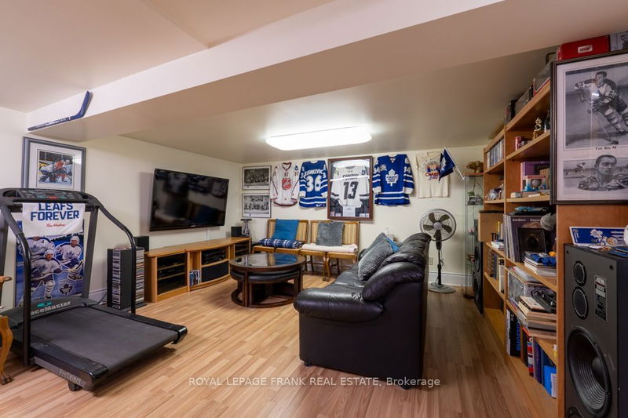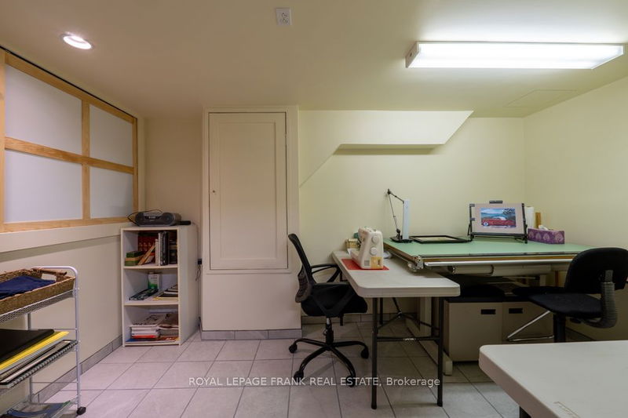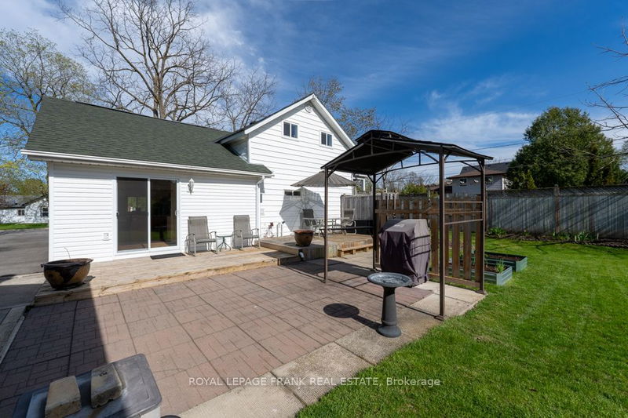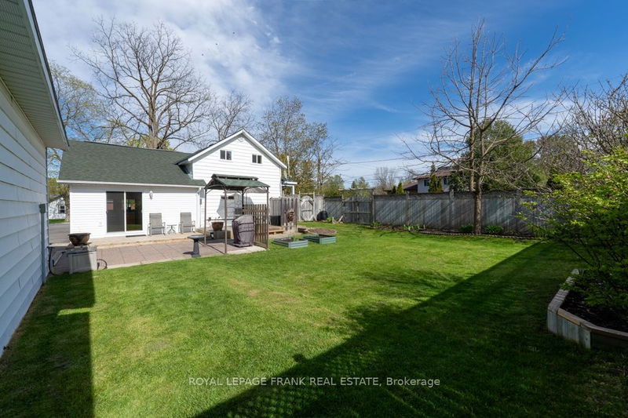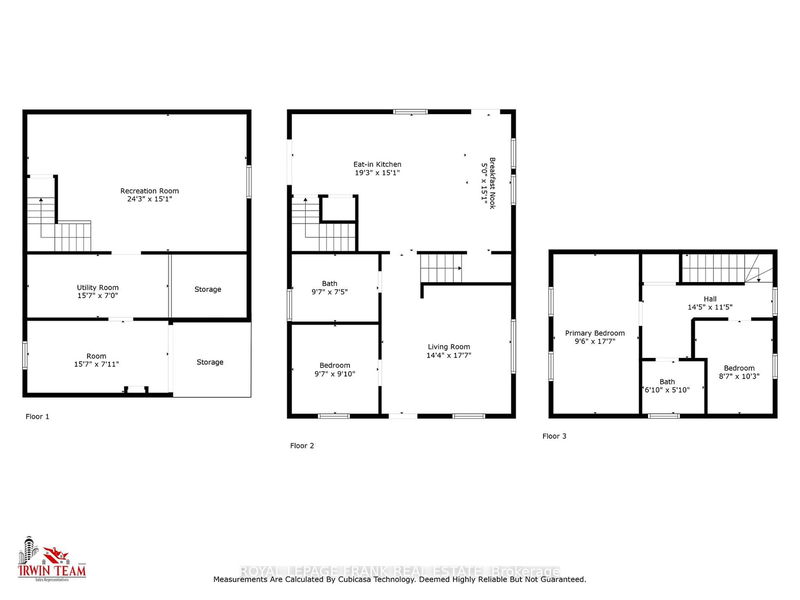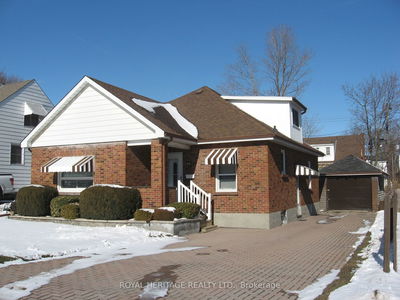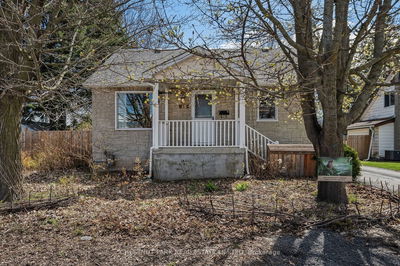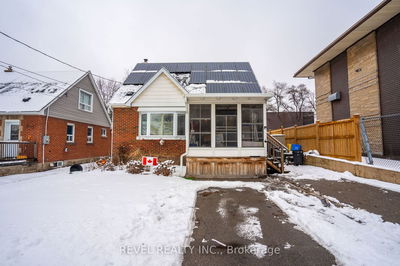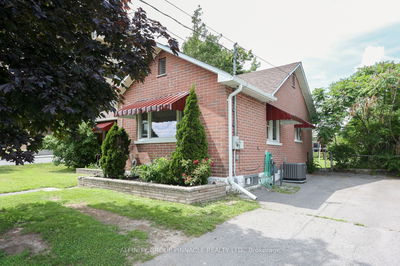Picture Perfect & Pampered 3-Bedroom 2-Bath home is a Charmer with a Rocking Chair Porch and a Rockin Garage. Situated on a large, sweeping corner lot framed by beautiful mature trees this property is a real eye-catcher. The owners of 25 years have lovingly restored & modernized this home from top to bottom, keeping it beautifully bright and sparkling clean. The moment you walk in youre met with the inviting sight of an expansive eat-in kitchen, highlighted by a dramatic vaulted ceiling and westward patio doors for abundant sunlight & easy flow to the backyard. Perfect for accommodating all your family and friends. Take pleasure in the cheerful living room bathed in natural light from two large picture windows, as well as a walk-out to a charming porch. Optional main floor bedroom or den as well as a convenient laundry & bathroom. Downstairs, the finished basement offers added living space including a fantastic rec room, perfect playroom or hobby room, home office, or home gym & lots of storage space. Plenty of fenced backyard space for privacy & childrens play, a 2-tiered deck ready for your hot tub & a patio with BBQ shelter. Additional backyard access from Regent St., & a garden shed addition on rear of garage. Nice-paved driveway with plenty of parking. Last but not least is that Rockin garage/workshop set well back from the road, insulated, heated & perfect for the handyman or DIY mechanic. Close To Everything kids can hop-skip & jump to school & parks & just minutes to downtown. Ready To Put a Smile on Your Face? Make it yours today!
详情
- 上市时间: Thursday, May 09, 2024
- 城市: Kawartha Lakes
- 社区: Lindsay
- 交叉路口: Adelaide N / Regent
- 详细地址: 95 Adelaide Street N, Kawartha Lakes, K9V 4L6, Ontario, Canada
- 客厅: Main
- 厨房: Main
- 挂盘公司: Royal Lepage Frank Real Estate - Disclaimer: The information contained in this listing has not been verified by Royal Lepage Frank Real Estate and should be verified by the buyer.




