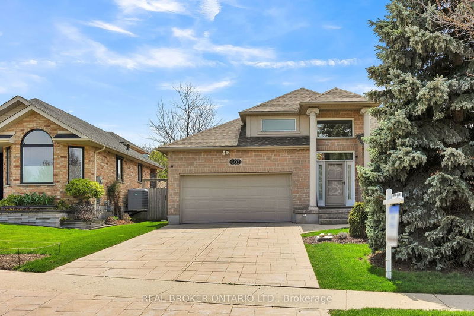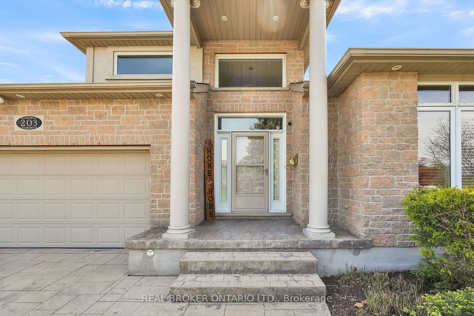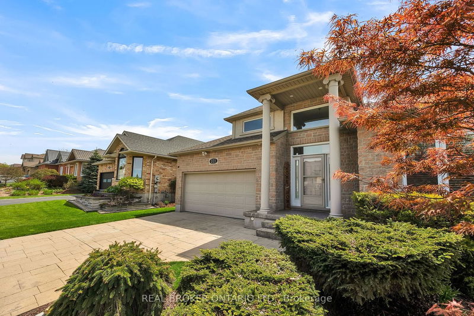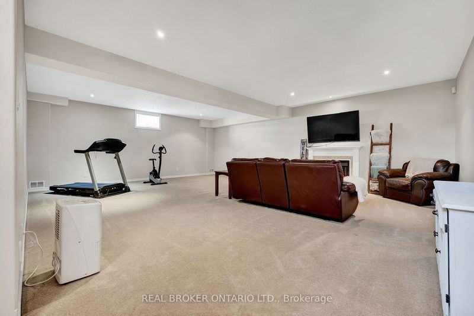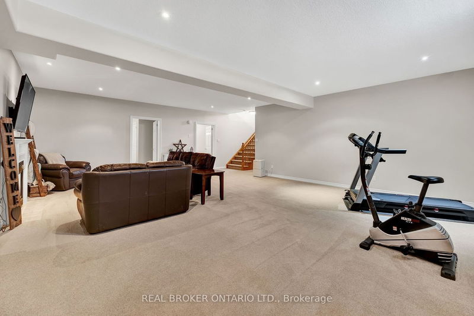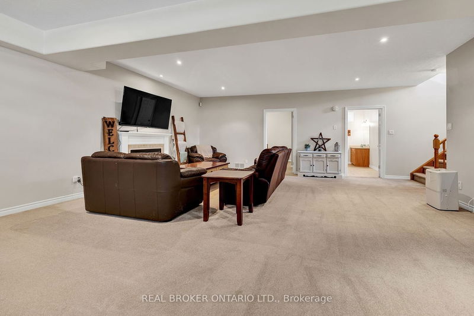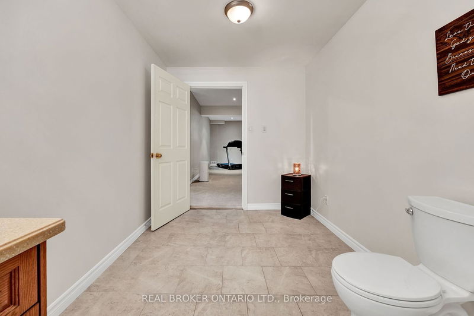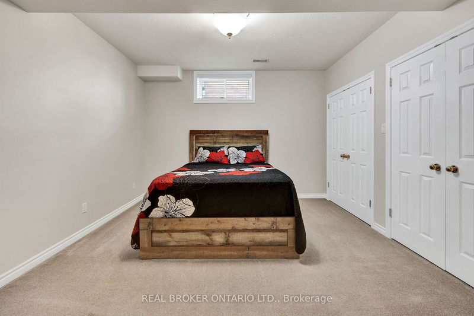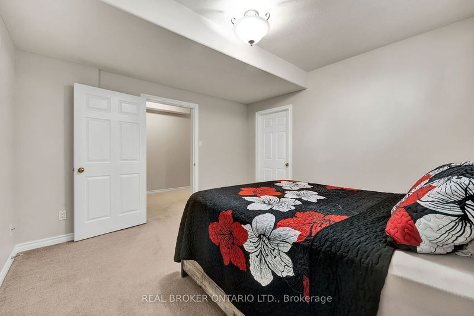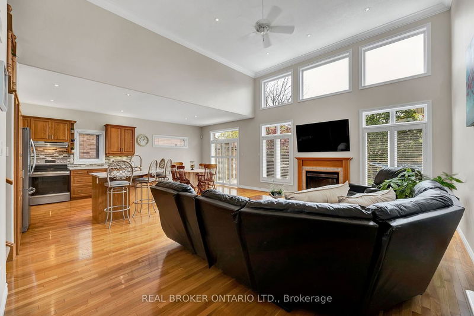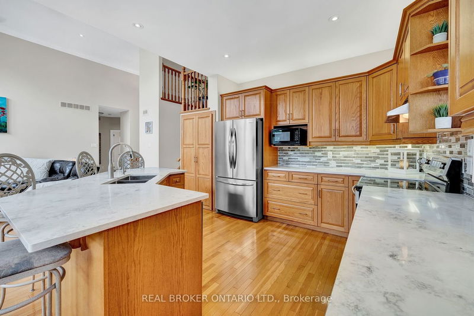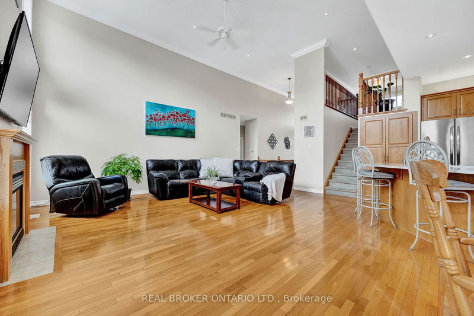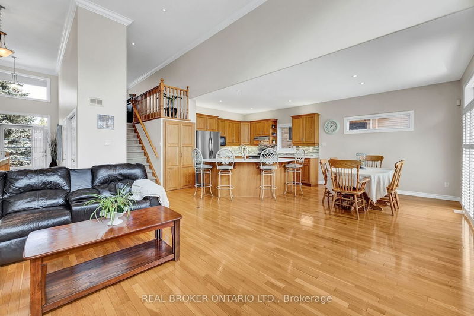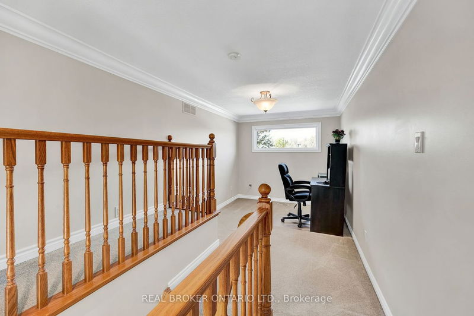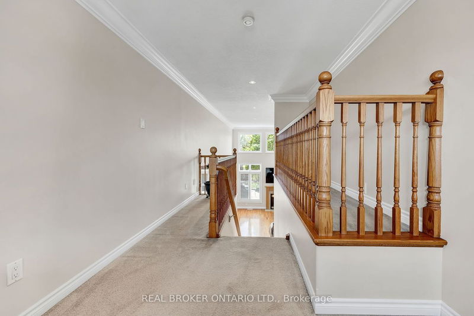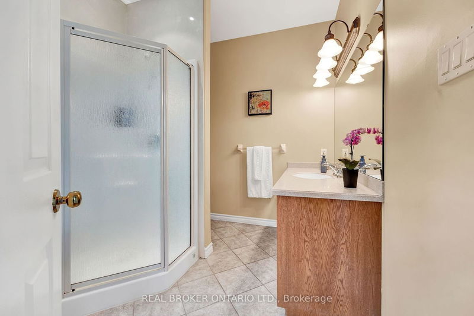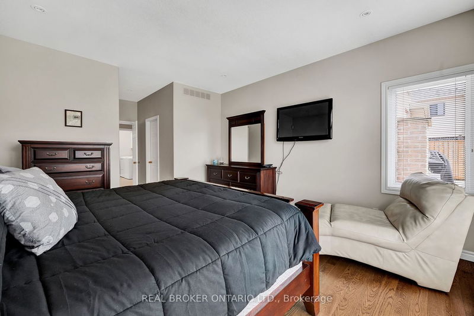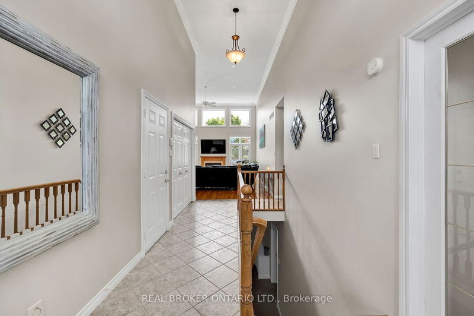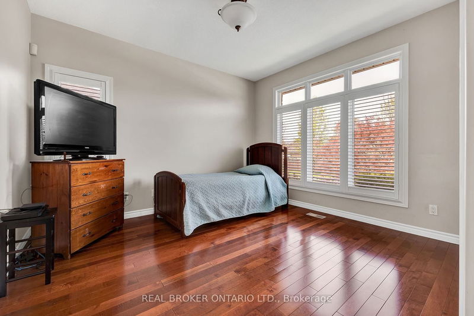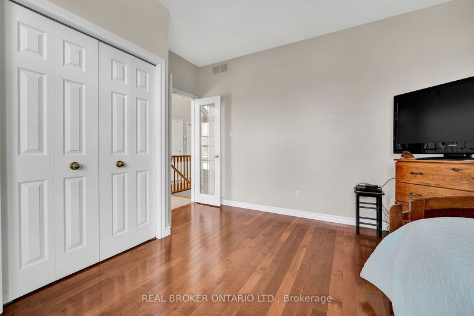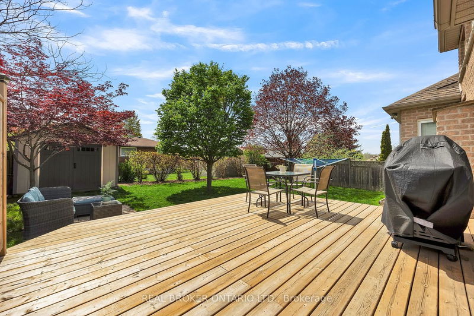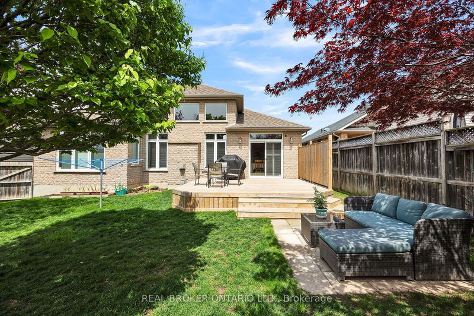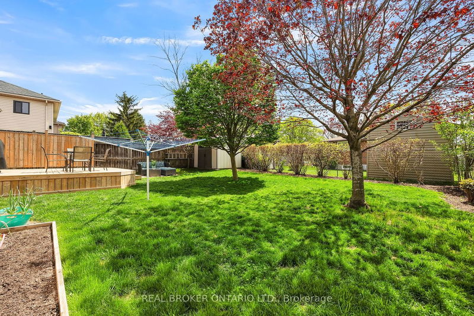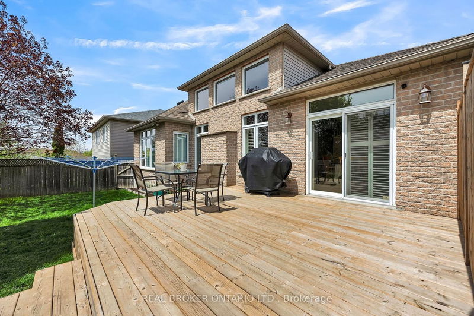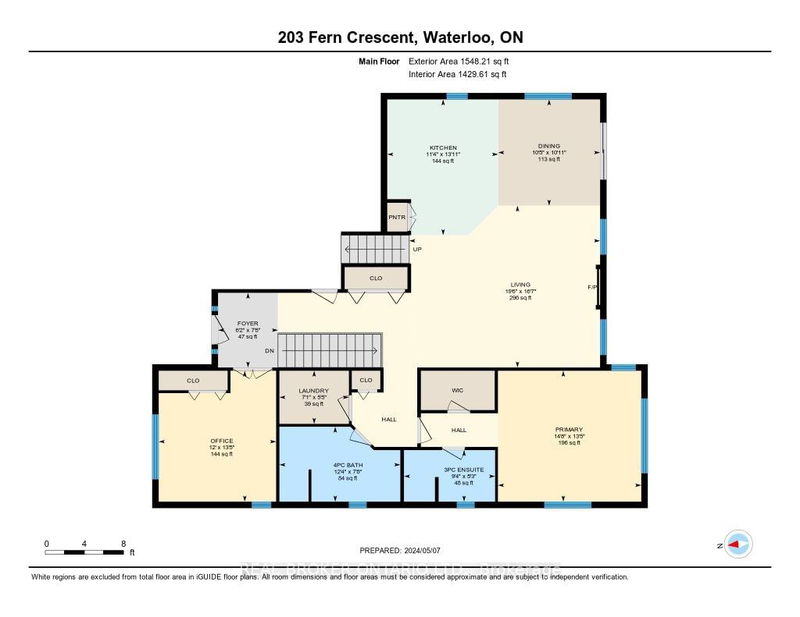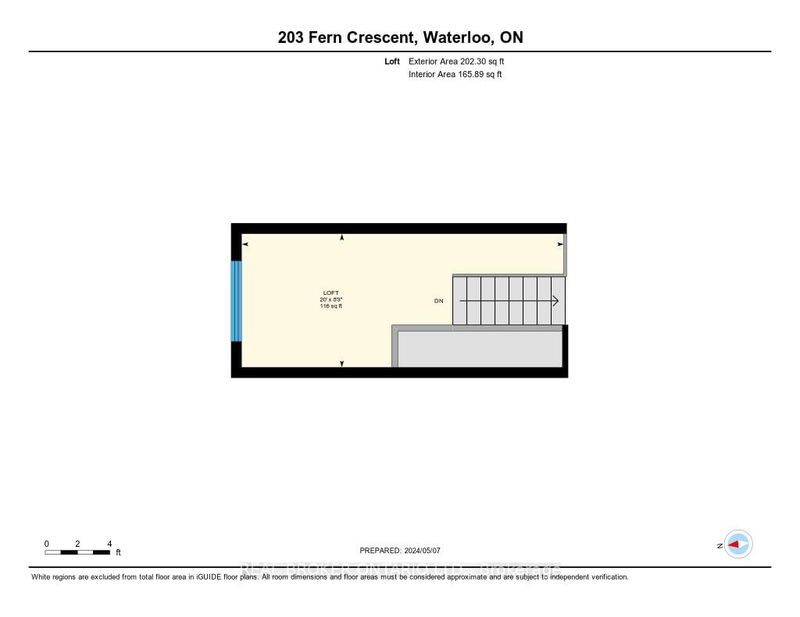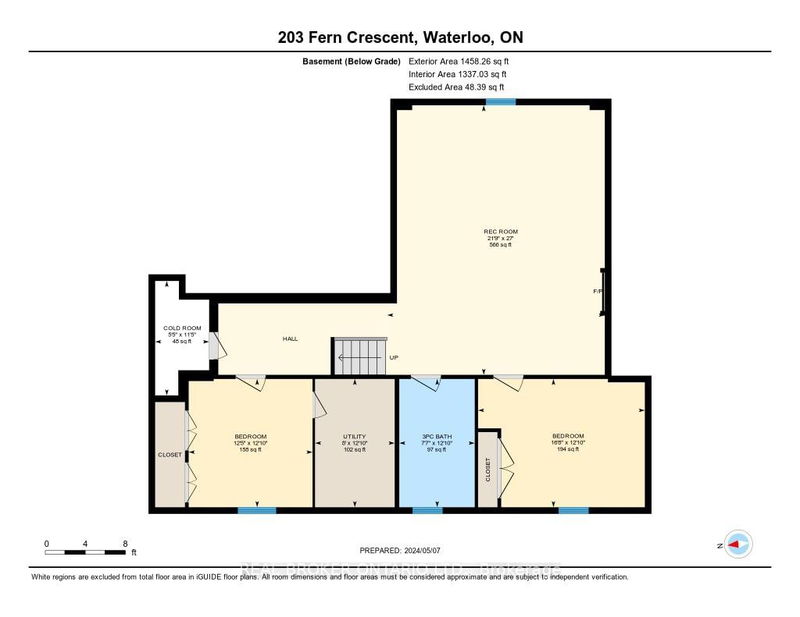Welcome to your dream home at Custom Northlake, where luxury and comfort have found their perfect abode. This stunning bungalow boasts 4 beds and 3 baths and offers spacious and elegant living spaces that are sure to impress. As you step inside, you'll be greeted by an open-concept layout adorned with huge windows that flood the home with natural light. The eltrance and great room features soaring 14ft ceilings with 9ft ceiling throughout. Warm up on chilly evenings with two gas fireplaces, adding both ambiance and coziness to the living areas. Recently installed (March 2024) quartz countertop in the kitchen. Elegant touches abound, including California shutters, oak hardwood floors, ceramic tile, and crown moldings throughout, making this home a true work of art. The main bedroom is a true retreat, featuring an ensuite bathroom in addition to a spacious main-floor bathroom with a corner tub for ultimate relaxation. Convenience is essential with main floor laundry, ensuring effortless living. Outside, the professionally landscaped lot offers a private oasis with a wood deck and fenced yard, perfect for outdoor gatherings or quiet moments of reflection. The lush greenery and serene ambience make it an ideal spot to escape the hustle and bustle of everyday life. Updates include A/C (2017), roof (2017), water softener (2017), all appliances (2019), and furnace (2018), providing peace of mind and modern convenience. With all these upgrades, you can rest assured that this home is not only beautiful but also functional and efficient. Near Laurel Creek Conservation Area with many trails and hikes to enjoy. Walking distance from St. Jacobs market. Overall, this home is a rare gem that seamlessly combines luxury, comfort, and convenience. You'll love living in this beautiful space and calling it your own, and you can be confident that it is a wise investment that will bring you joy and satisfaction for years to come.
详情
- 上市时间: Wednesday, May 08, 2024
- 3D看房: View Virtual Tour for 203 Fern Crescent
- 城市: Waterloo
- 交叉路口: Fern Road
- 详细地址: 203 Fern Crescent, Waterloo, N2V 2P9, Ontario, Canada
- 客厅: Fireplace
- 厨房: Pantry
- 挂盘公司: Real Broker Ontario Ltd. - Disclaimer: The information contained in this listing has not been verified by Real Broker Ontario Ltd. and should be verified by the buyer.


