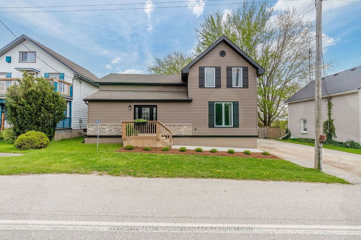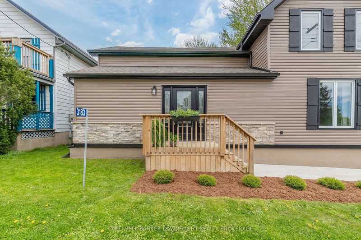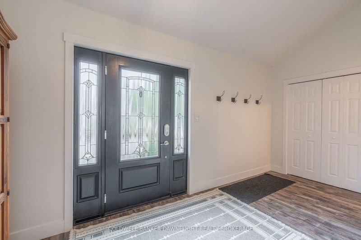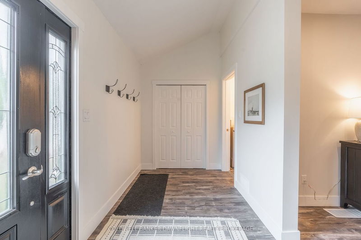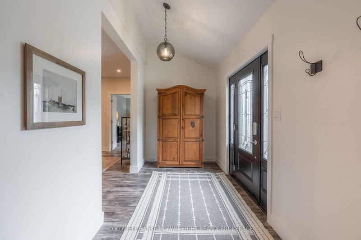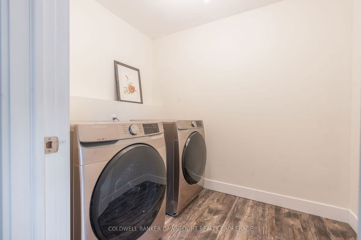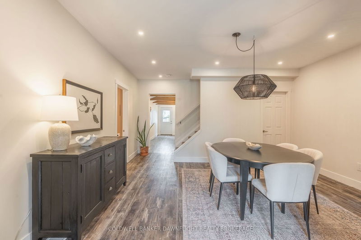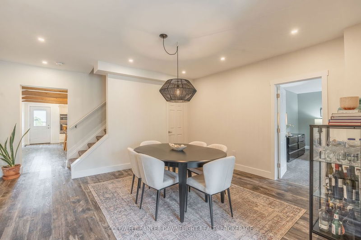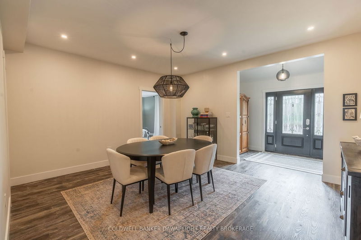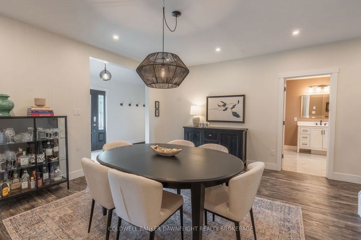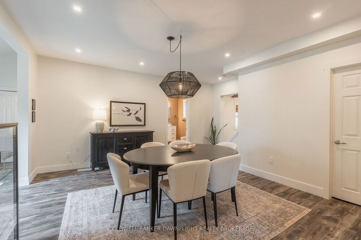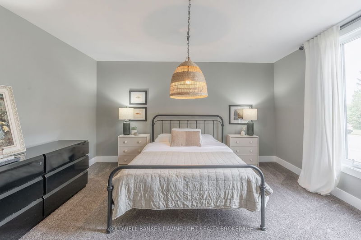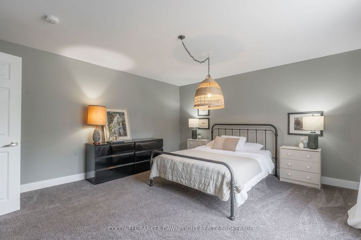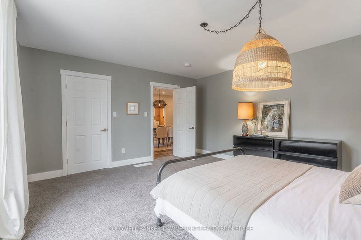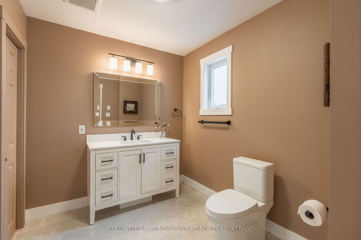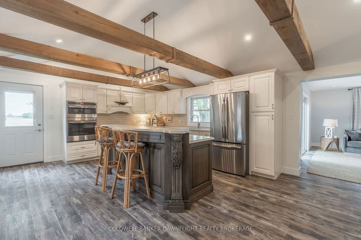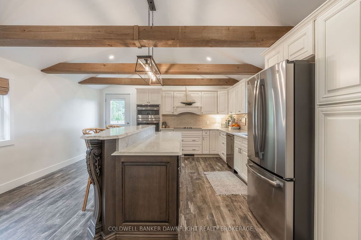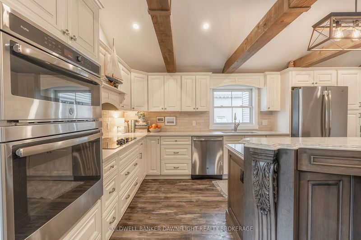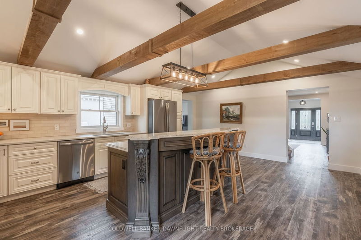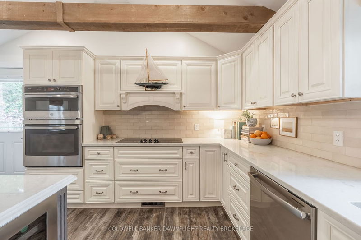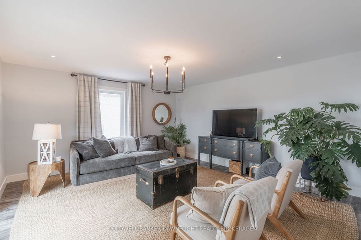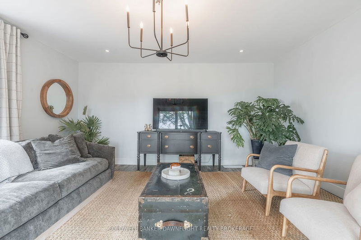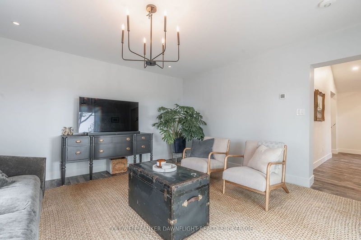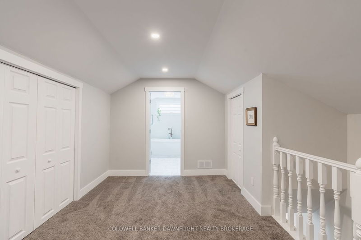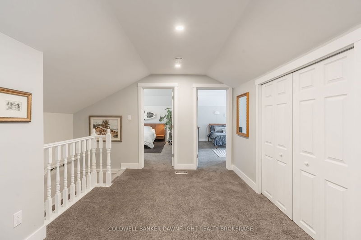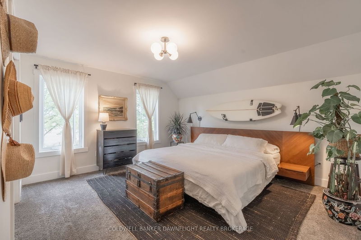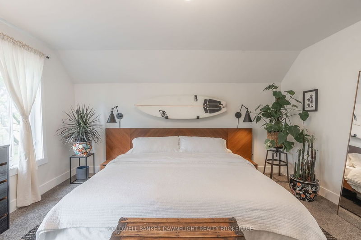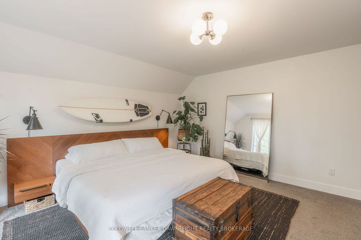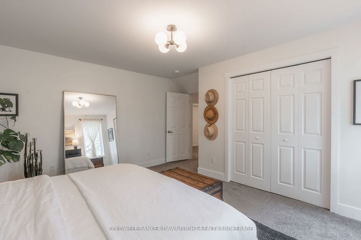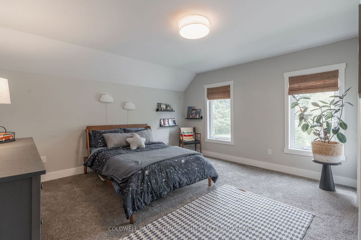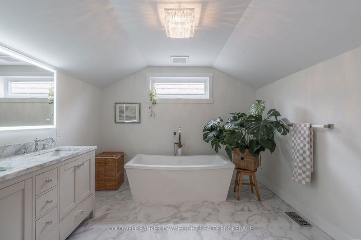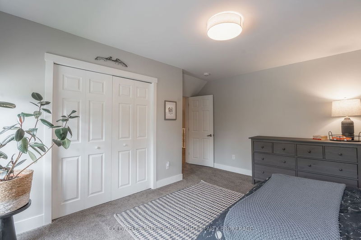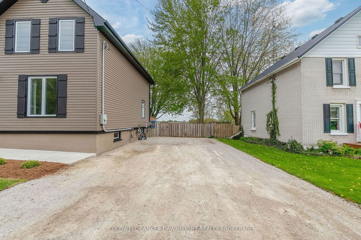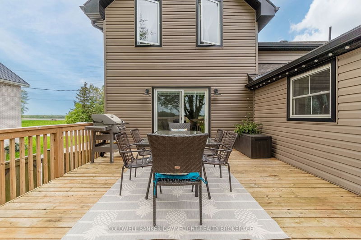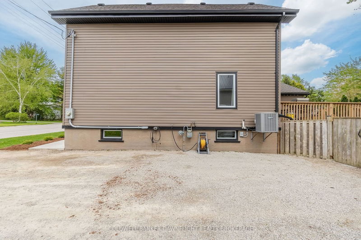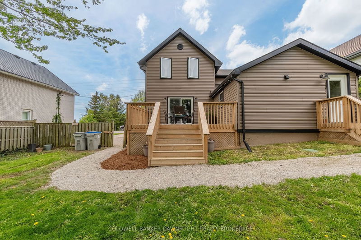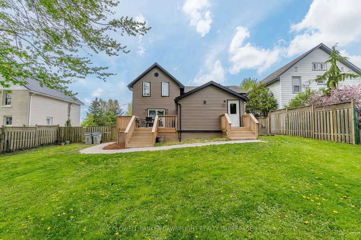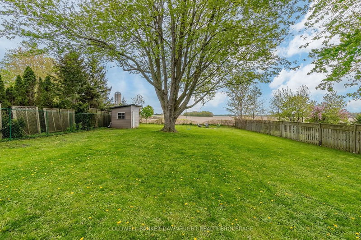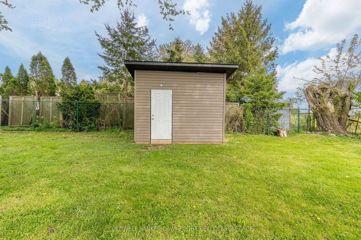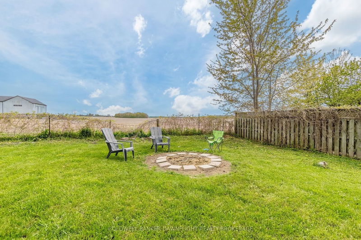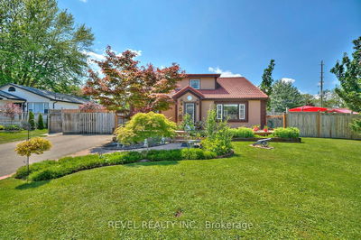Tired of looking at houses that need updating and redecorating? This 3 bedroom beauty could be the one that checks all the boxes. Welcomed by a spacious front foyer, you'll find ample room for hosting guests, while the adjoining main floor laundry streamlines daily tasks. Entertain with ease in the huge dining room, seamlessly connected to a kitchen that will leave you speechless. This state-of-the-art kitchen boasts a sit-up breakfast island and all the amenities you could dream of a true culinary haven. The bright and airy living room offers access to the rear deck, where you can enjoy the southern exposure. Retreat to the large main floor primary bedroom, complete with abundant closet and storage space. A newer 4-piece bath adds a touch of luxury to the main level. Ascending the new open staircase, you'll discover two generously sized bedrooms with ample closet space, accompanied by a spacious upper level foyer boasting abundant storage. Nestled on a deep lot backing onto open fields, this property is serviced with municipal water, natural gas, and high-speed fiber optic internet ideal for modern living. Recent upgrades include newer windows, siding, roof covering, 200-amp hydro service, electric car charger connection, rear deck, and a matching utility shed in the rear yard. Situated in a charming village with an elementary school, it offers easy access to amenities. Moreover, its convenient location places Grand Bend just 15 minutes away, London 35 minutes to the north, and Exeter a mere 15-minute drive. Although boasting a Dashwood address, this property is located within the village of Mount Carmel, offering the best of both worlds.
详情
- 上市时间: Tuesday, May 07, 2024
- 3D看房: View Virtual Tour for 3183 Mount Carmel Road
- 城市: South Huron
- 社区: Stephen Twp
- 交叉路口: Hwy 4 To Mt Carmel Dr - Property On Your Left
- 详细地址: 3183 Mount Carmel Road, South Huron, N0M 1N0, Ontario, Canada
- 客厅: Main
- 厨房: Main
- 家庭房: Main
- 挂盘公司: Coldwell Banker Dawnflight Realty Brokerage - Disclaimer: The information contained in this listing has not been verified by Coldwell Banker Dawnflight Realty Brokerage and should be verified by the buyer.

