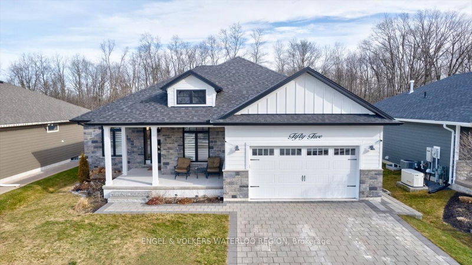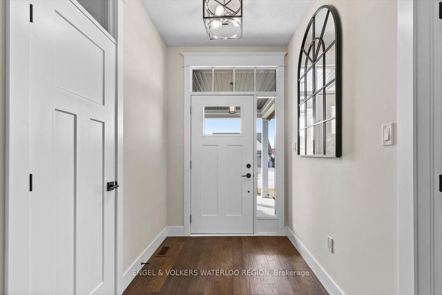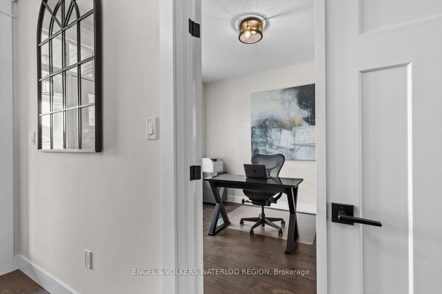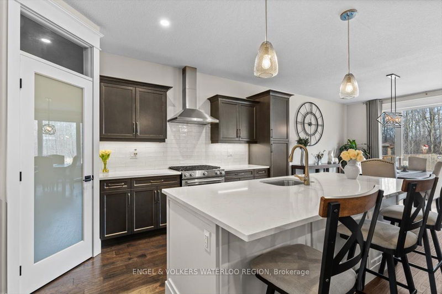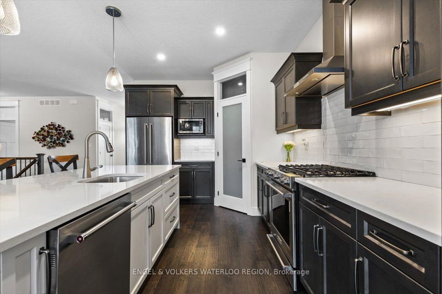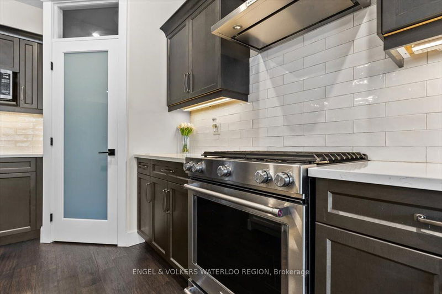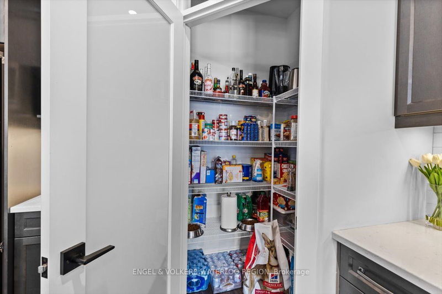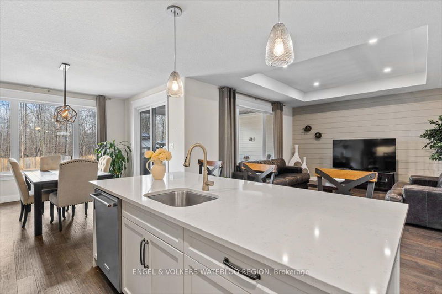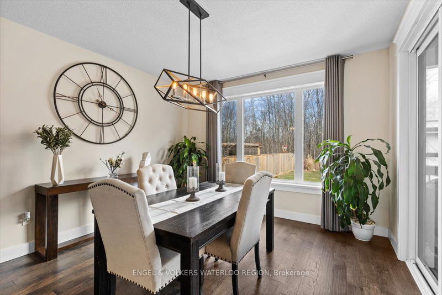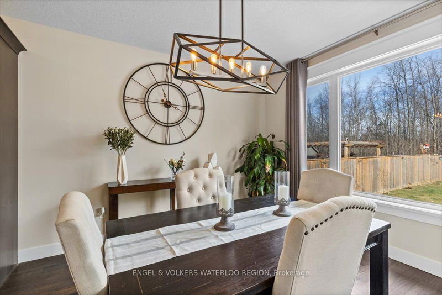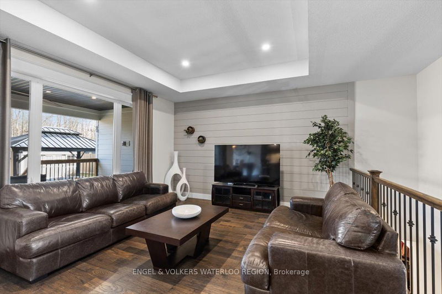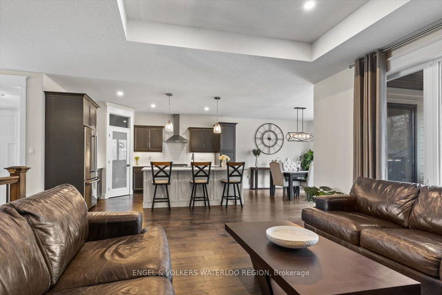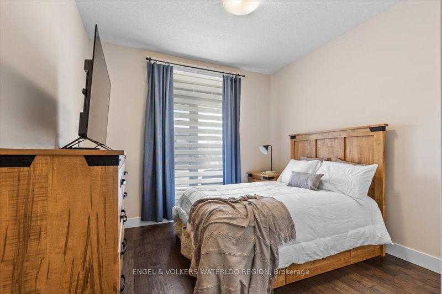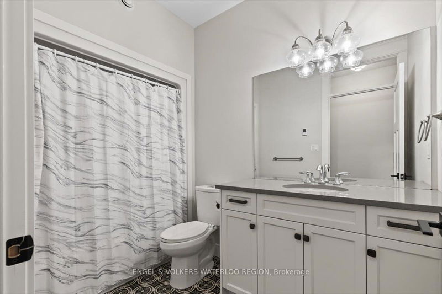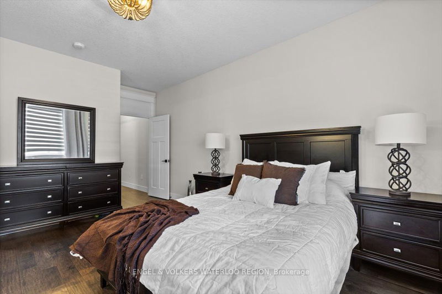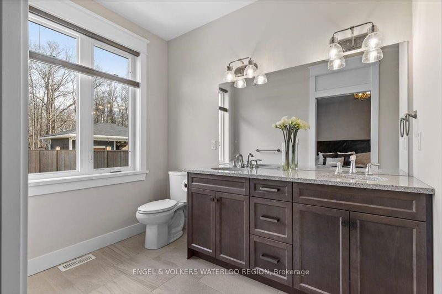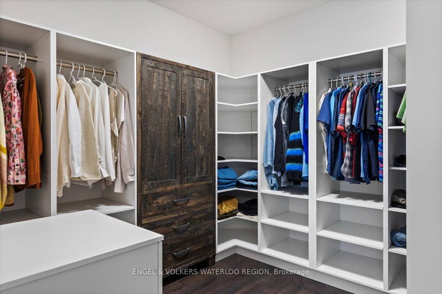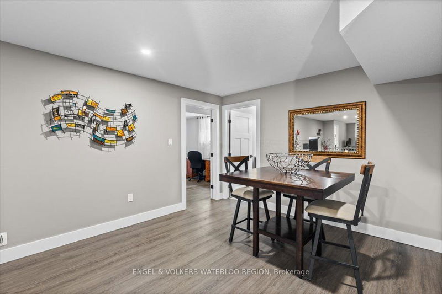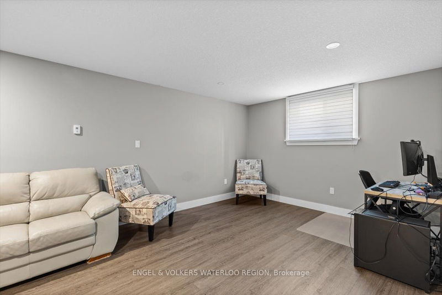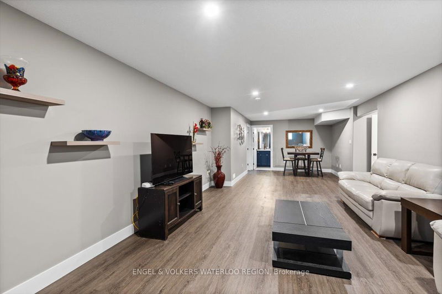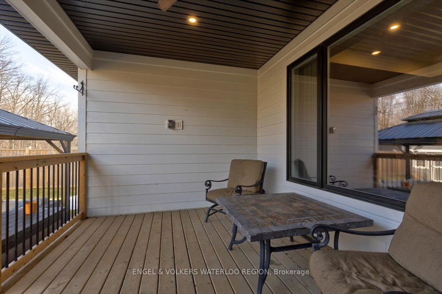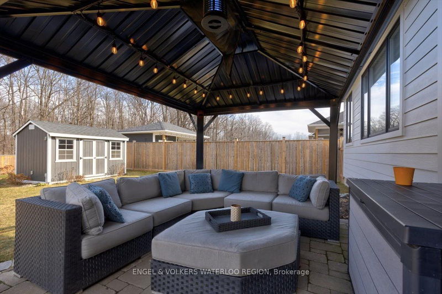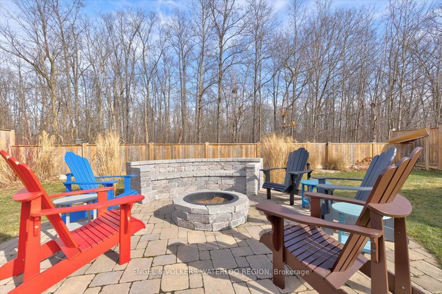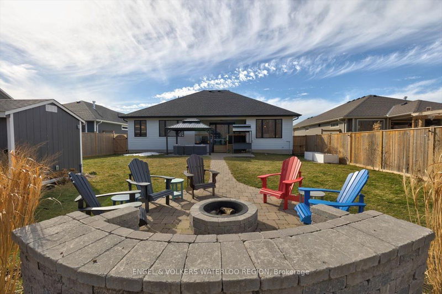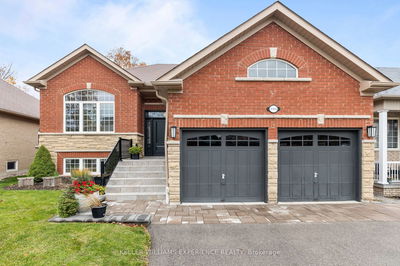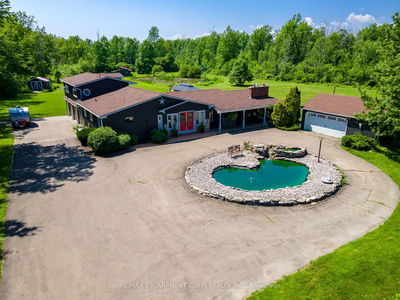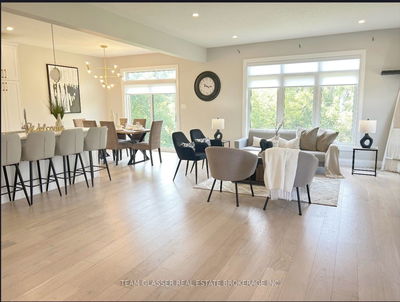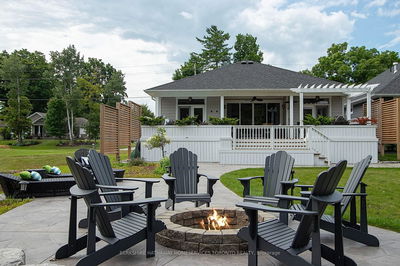Welcome to an exquisite home nestled on a sprawling private lot, bordering a tranquil forest in Grand Bend. This captivating residence, just four years young, exudes timeless elegance and boasts a plethora of owner upgrades, surpassing even the builder's original plans.Upon entry, you're greeted by a spacious foyer leading to a cozy den and a sprawling open-concept layout adorned with abundant windows that bathe the space in natural light. A charming shiplap feature wall adorns the great room, while the expansive dining area, complete with patio doors opening to a covered deck, sets the stage for seamless indoor-outdoor living.The heart of the home, the kitchen, is a chef's delight, featuring a pantry, sizable island, and top-of-the-line KitchenAid appliances and newly added floor to ceiling built-in cabinet. Two well-appointed bedrooms grace this level, accompanied by a luxurious 4-piece main bathroom boasting a heated floor, and convenient main floor laundry facilities.Retreat to the primary bedroom oasis, complete with a generously-sized walk-in closet featuring built-in shelving and an integrated ironing board. The adjoining 4-piece ensuite is a sanctuary of comfort, featuring a heated floor for added luxury.The finished lower level offers radiant heated floors and expands the living space with two additional bedrooms, a sleek 3-piece bathroom, and an expansive family room. A storage room spanning the length of the house ensures ample space for belongings.Outside, the oversized garage (22X29) provides ample parking and storage, while the meticulously landscaped backyard beckons for relaxation and entertainment. Enjoy gatherings around the professionally built stone fire pit with seating, and make use of the spacious 8X12 shed for additional storage needs.Priced well below replacement costs, this immaculate home presents an unparalleled opportunity. Don't miss the chance to make this your own sanctuary.
详情
- 上市时间: Monday, May 06, 2024
- 城市: Lambton Shores
- 交叉路口: hwy 81 coming into Grand Bend turn right onto Tattersall Lane, turn right onto Deerfield Rd, house is on the left.
- 厨房: Main
- 家庭房: Lower
- 挂盘公司: Engel & Volkers Waterloo Region - Disclaimer: The information contained in this listing has not been verified by Engel & Volkers Waterloo Region and should be verified by the buyer.


