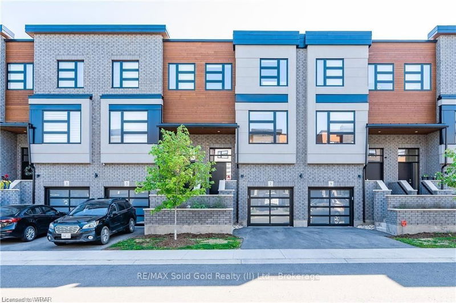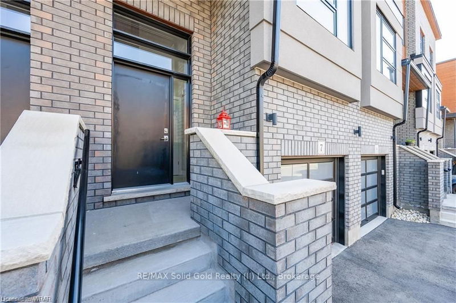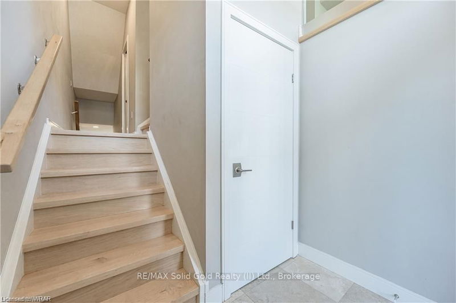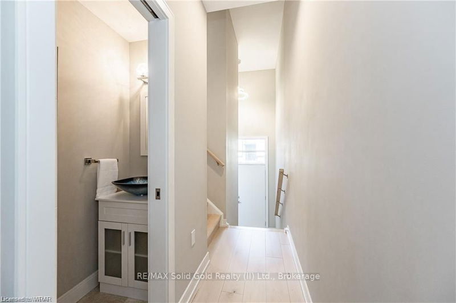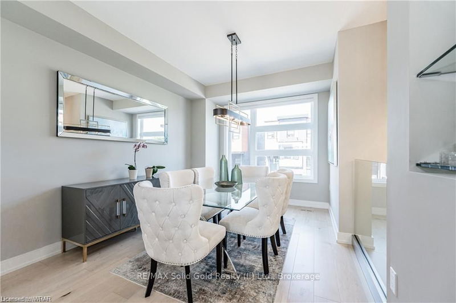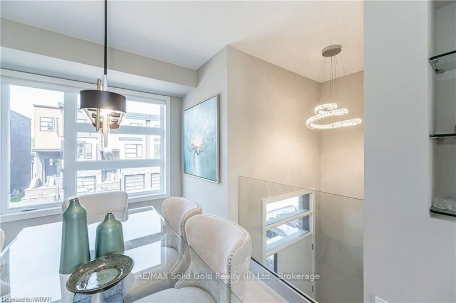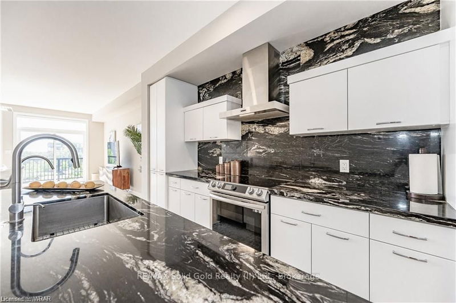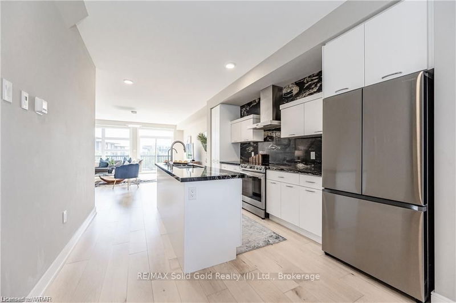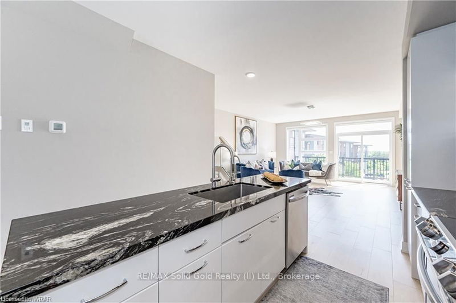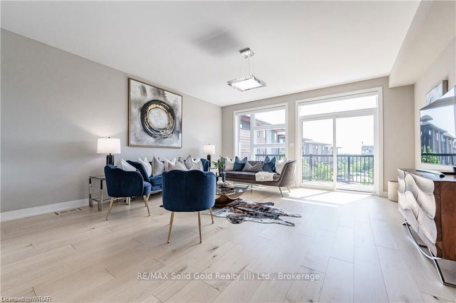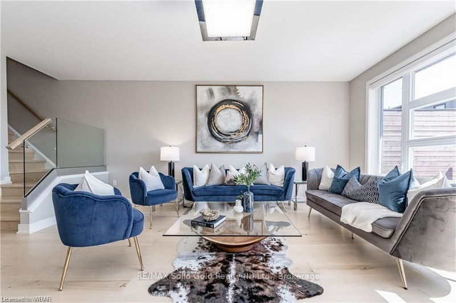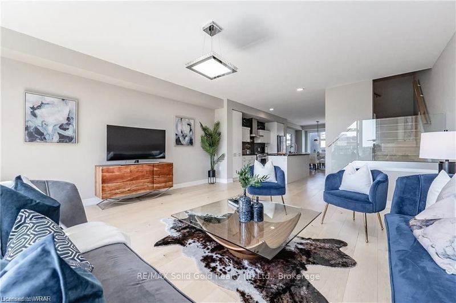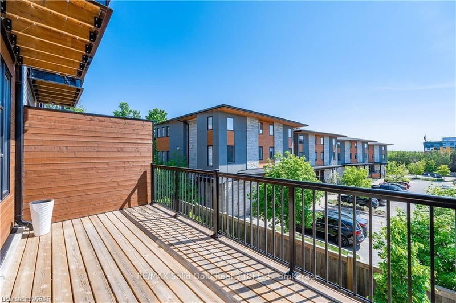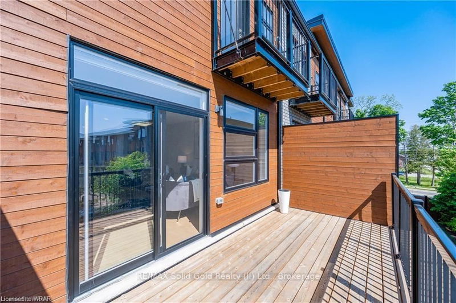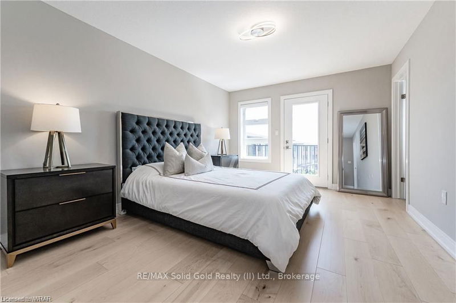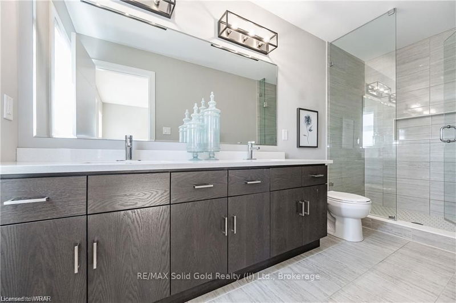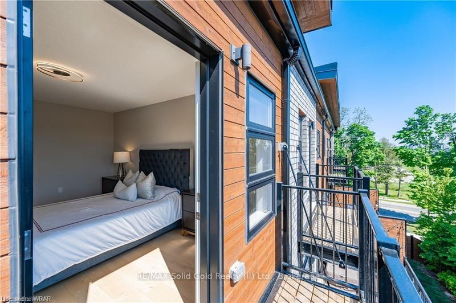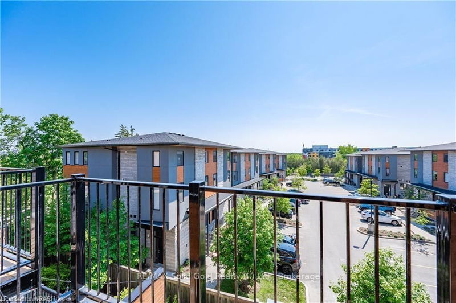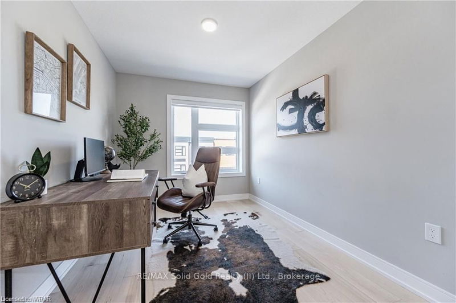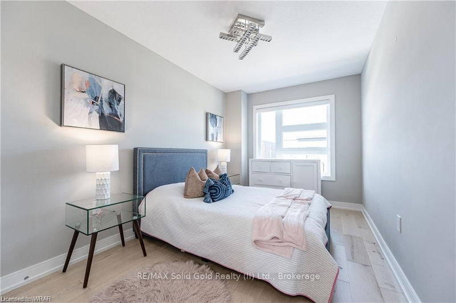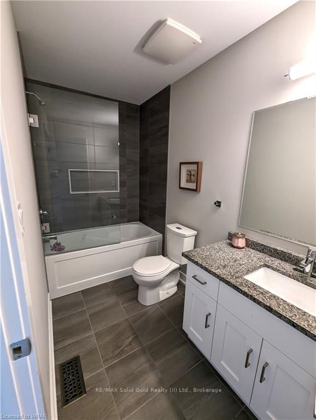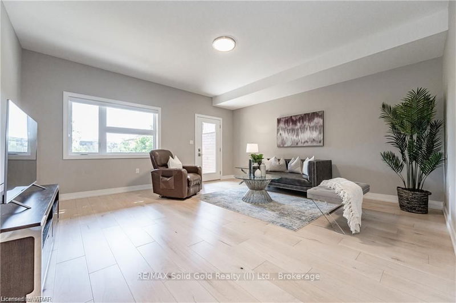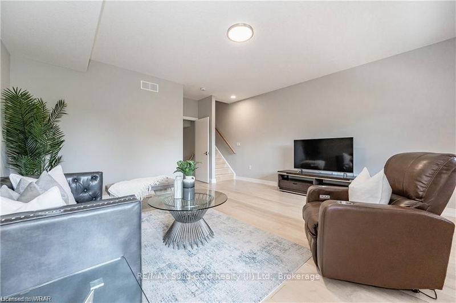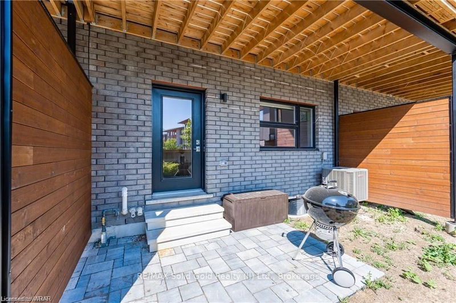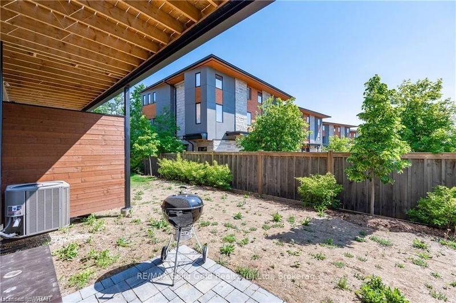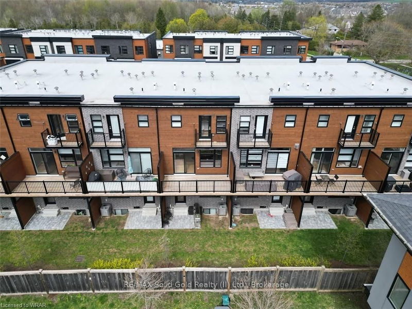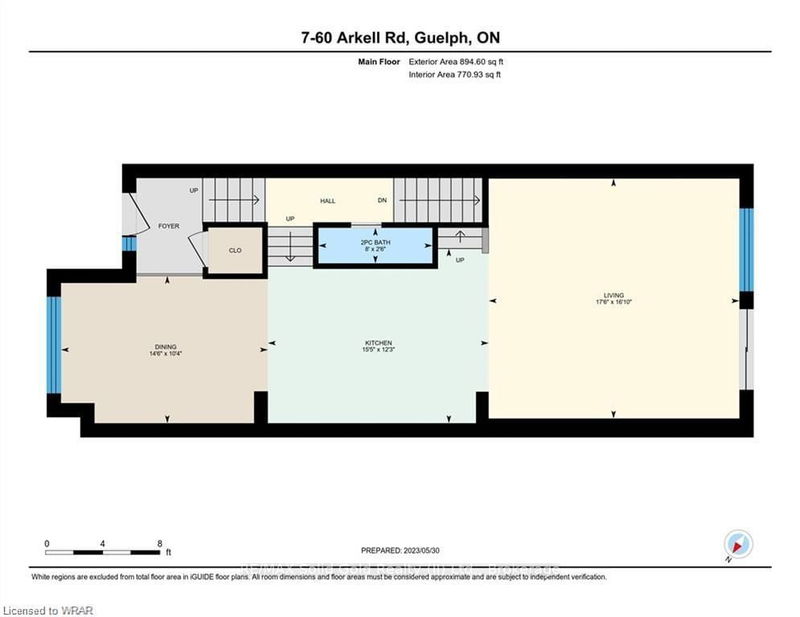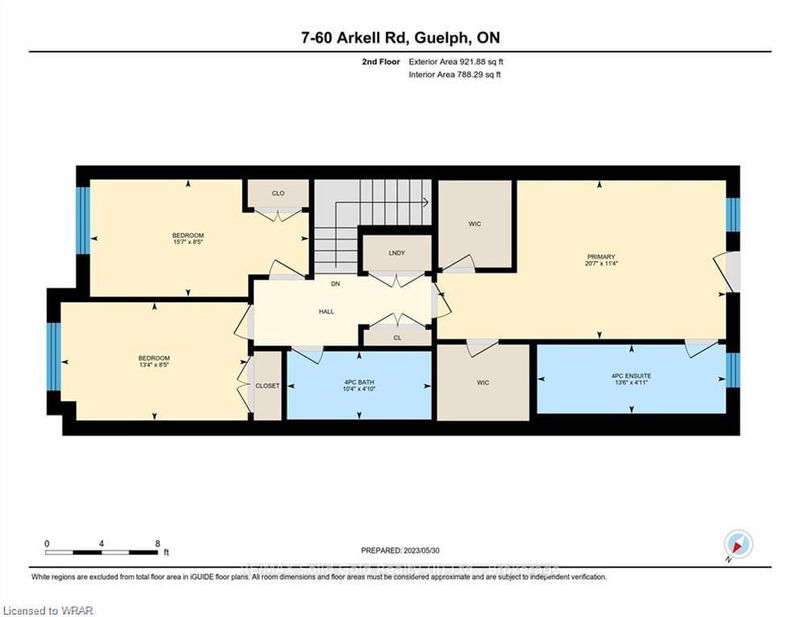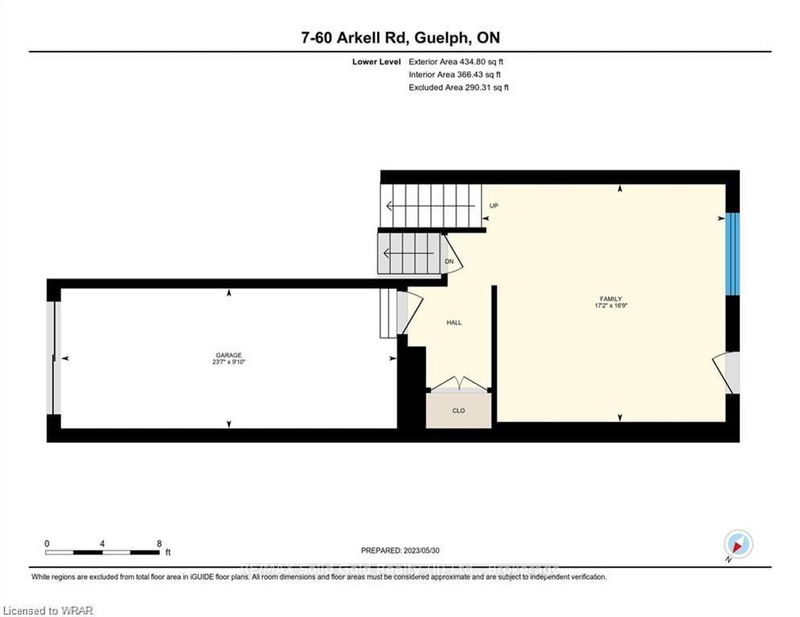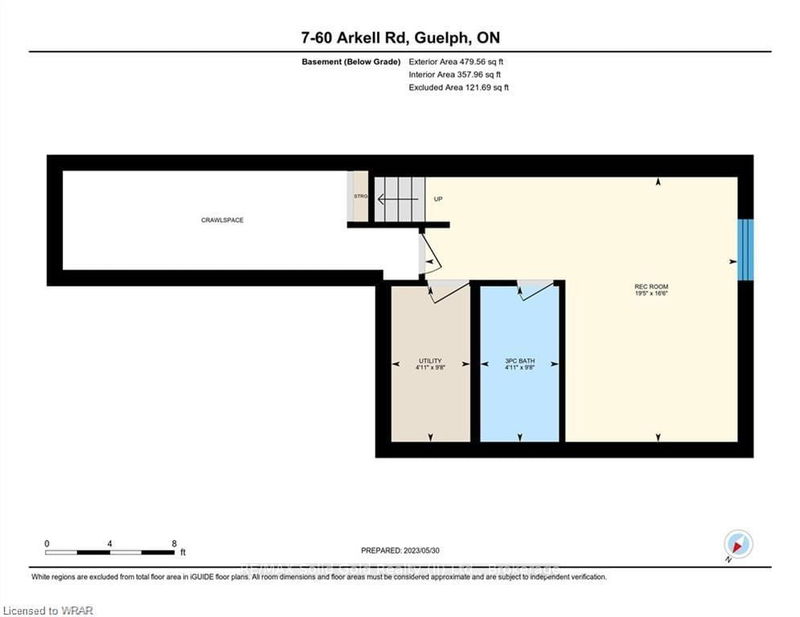Newly completed, gorgeously updated executive townhouse, in the desirable South End of Guelph with over $100k in updates; this is the one you've been waiting for! When you enter into this space, you will be amazed by the time, care and money put into this inspiring home. The Sellers put stunning maple flooring throughout the rec room, entire main floor and all of the bedrooms, including matching staircases and railings, which really sets this space apart. The kitchen boasts upgraded cabinetry, stainless steel appliances, show-stopping granite countertops and backsplash, and an alkaline water drinking system, creating a luxurious feel when you're preparing your meals, or hosting your friends. The dining space features an abundance of natural light, and has gorgeous custom shelves, as well as custom glass railings on the main floor, aligning with the modern touch of design throughout the home. The Sellers added motorized blinds for when you want to block the warm afternoon sun that shines into your great room. The main floor of this condo is spacious, and set up for entertaining, and high vibe living. Making your way upstairs, you will find two spacious bedrooms, in addition to your primary bedroom retreat which features two walk-in closets, your own balcony, and an upgraded ensuite with double sinks, and a stunning glass shower, with upper laundry just outside your door. The lower level rec room has been completely finished, and has a walkout to your BBQ area. The lower level is finished with a full bedroom with an ensuite - which is amazing for an older child, a guest suite, or having your in-laws live with you. With an incredibly low condo fee, and prestigious finishes, you can just move in and enjoy. This location is so desirable, and is located on a direct bus route to University of Guelph, as well as it's in walking distance to trails, grocery stores, restaurants, bars and so much more. Here is your opportunity for urban living, in a beautifully designed space.
详情
- 上市时间: Thursday, May 02, 2024
- 城市: Guelph
- 社区: Pine Ridge
- 交叉路口: Arkell Rd & Gordon St
- 厨房: Main
- 客厅: Main
- 家庭房: Lower
- 挂盘公司: Re/Max Solid Gold Realty (Ii) Ltd., Brokerage - Disclaimer: The information contained in this listing has not been verified by Re/Max Solid Gold Realty (Ii) Ltd., Brokerage and should be verified by the buyer.

