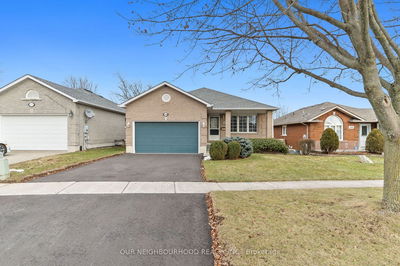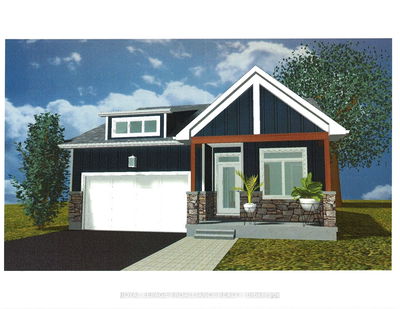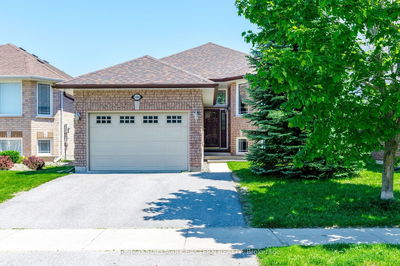Welcome to 1757 Keppler Crescent, a Prinston built bungalow, meticulously maintained inside and out. The landscaping front and back is inviting, while the interior has been tastefully updated over the years. Located in the desirable West End of Peterborough, positioned on a quiet street close to schools, parks, and other amenities. The exterior features a true double car garage, covered front patio, and an interlock stone walkway leading to the home and then continuing on to the south facing back patio which also offers an awning for those hot sunny days. The interior of this home offers a bright open concept kitchen and living room; great for your family or entertaining guests. The living room has coffered ceilings and the new hardwood flooring throughout the main floor makes the space warm and inviting. The main floor also boasts a dedicated dining room, laundry, primary bedroom plus ensuite, and access to the backyard. In the lower level you will find a nice sized rec room, bedroom, full bathroom, and office flex space plus a large utility room. You won't want to miss this fantastic opportunity. This is a pre-inspected home. Hydro One $1,118.00 approx. yearly. Enbridge $1,386.00 approx. yearly. Water/Sewer $1,030.00 approx. yearly. HWT Rental $504.00 yearly. Home built in 2002. 1,393 sqft as per iguide floor plan.
详情
- 上市时间: Tuesday, May 07, 2024
- 3D看房: View Virtual Tour for 1757 Keppler Crescent
- 城市: Peterborough
- 社区: Monaghan
- 详细地址: 1757 Keppler Crescent, Peterborough, K9K 2P1, Ontario, Canada
- 客厅: Fireplace
- 厨房: Walk-Out
- 挂盘公司: Century 21 United Realty Inc. - Disclaimer: The information contained in this listing has not been verified by Century 21 United Realty Inc. and should be verified by the buyer.





































