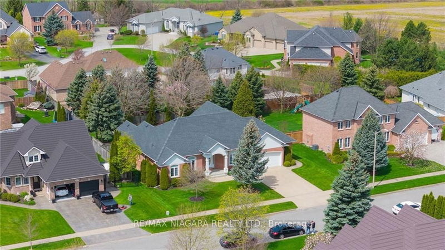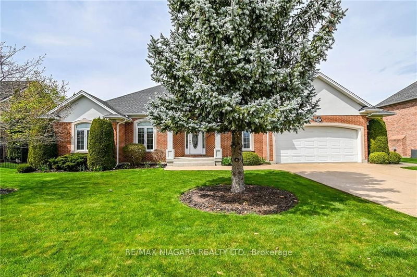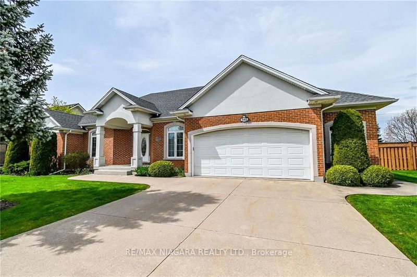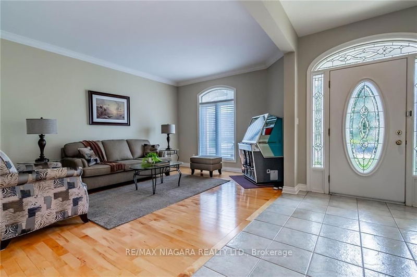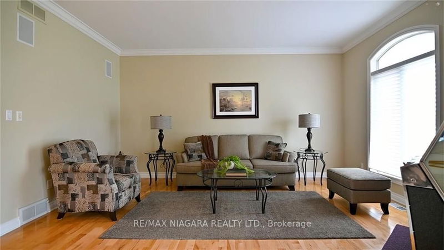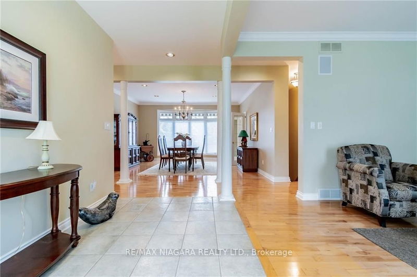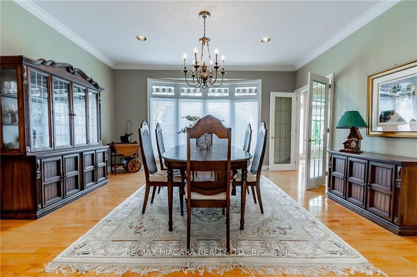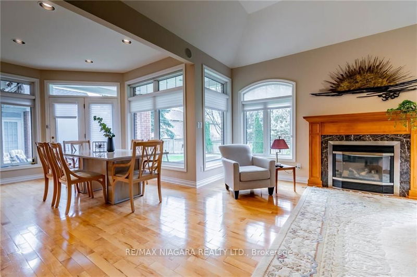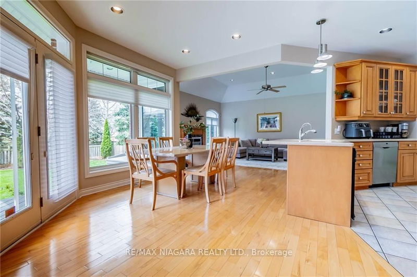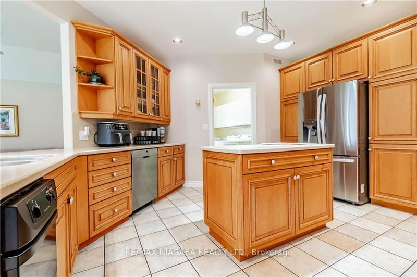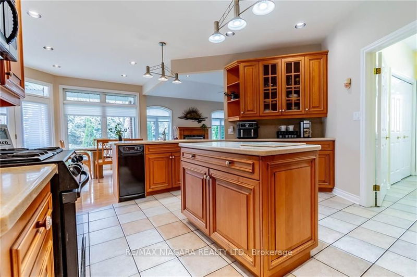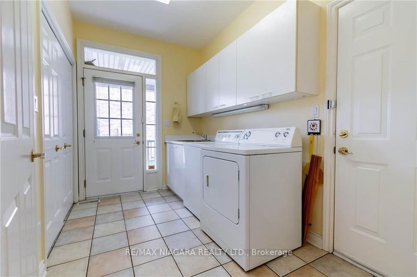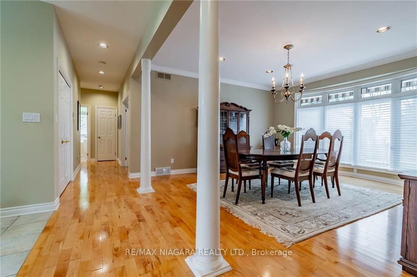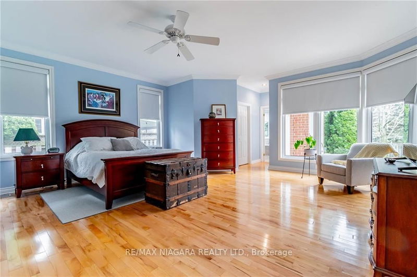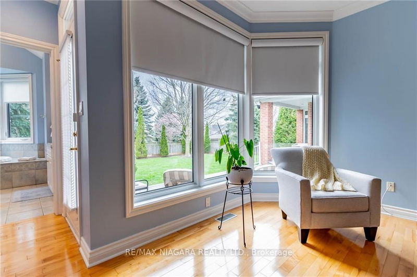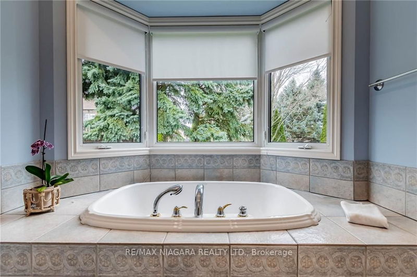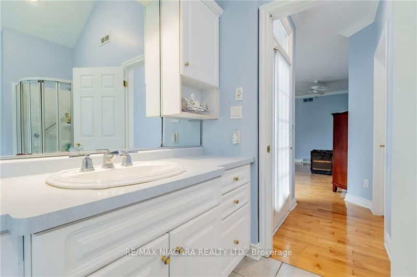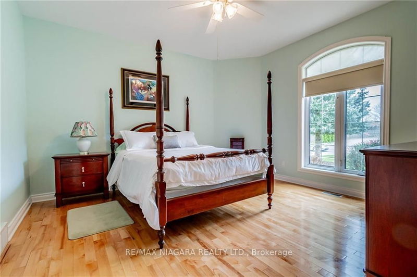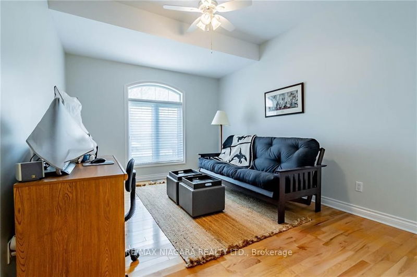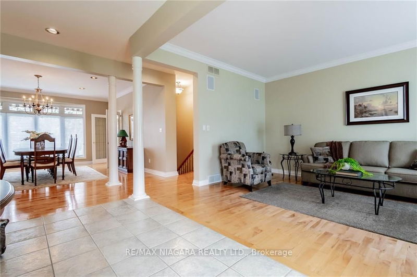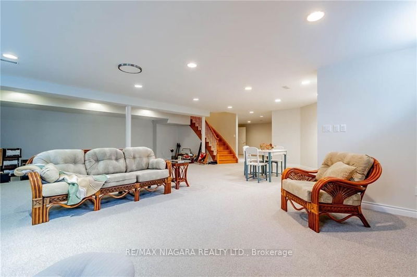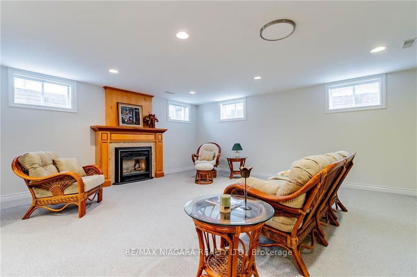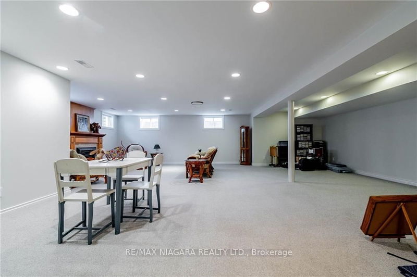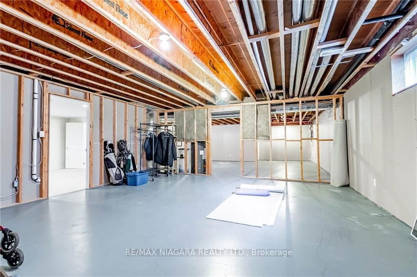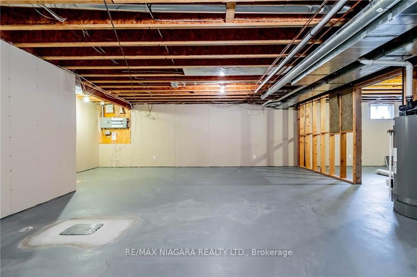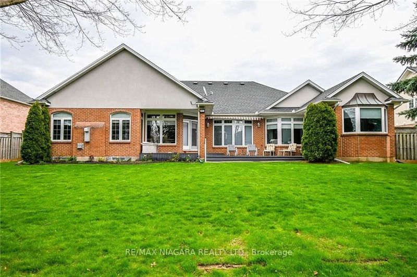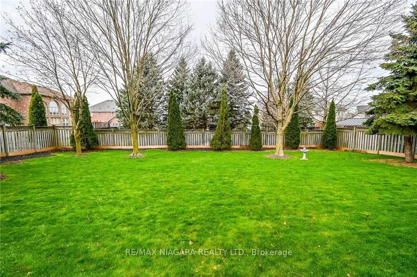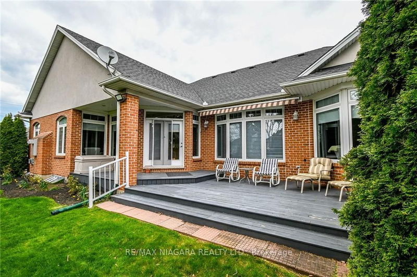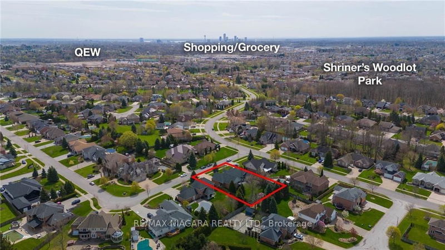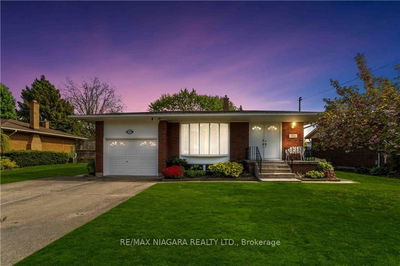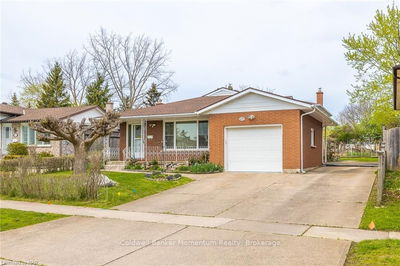Located on a 91.86' x 150' fenced lot in the elite Mount Carmel subdivision. this pristine bungalow, w/over 4800 sq. ft. of finished area offers a life of luxury & comfort! The attached 2.5 car garage & concrete driveway provide plenty of space for easy parking. Quality construction is evident from the brick & stucco exterior to the gleaming hardwood floors, gorgeous maple staircase, 9' ceilings & large windows for maximum natural light. The spacious open layout allows for easy interaction among both guests & family, yet still permits room for privacy. Whether entertaining or simply relaxing, the family room w/gas fireplace & easy kitchen access is ideal. The spacious eat-in kitchen features a center island, gas stove, DW, microwave, stainless fridge [2023] & an inviting casual dining area w/patio doors to a huge 2 tiered deck in a fully fenced rear yard. It is a perfect setting for casual summer suppers. After a busy day, retire to the luxurious primary bedroom.
详情
- 上市时间: Thursday, May 02, 2024
- 城市: Niagara Falls
- 交叉路口: Mt. Carmel Blvd
- 详细地址: 8143 Westminster Drive, Niagara Falls, L2H 2Y8, Ontario, Canada
- 客厅: Hardwood Floor, Open Concept
- 厨房: Tile Floor, W/O To Deck
- 家庭房: Fireplace, Hardwood Floor, Open Concept
- 挂盘公司: Re/Max Niagara Realty Ltd. - Disclaimer: The information contained in this listing has not been verified by Re/Max Niagara Realty Ltd. and should be verified by the buyer.

