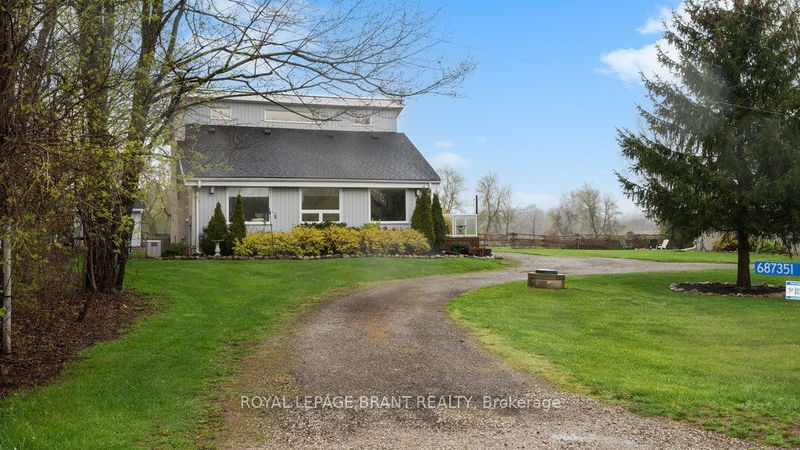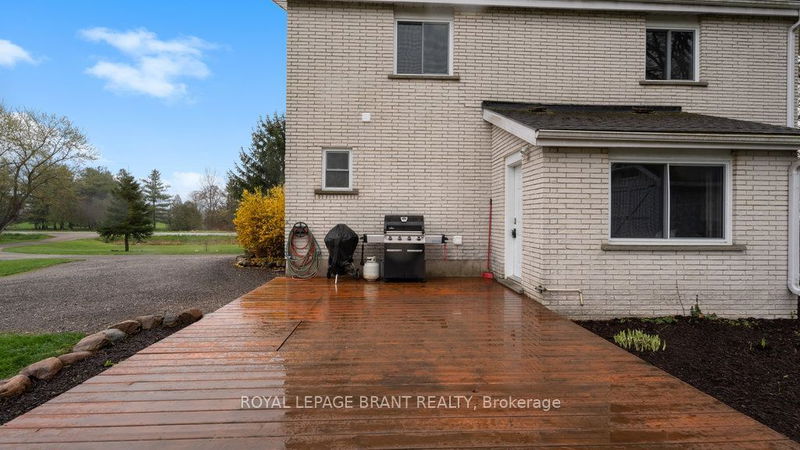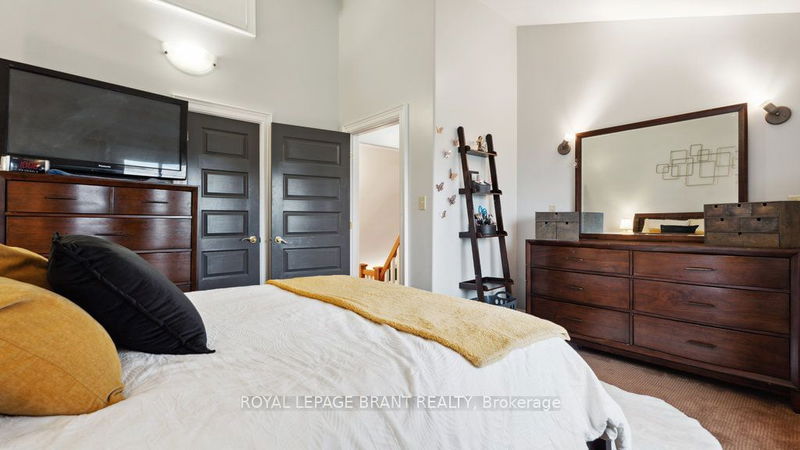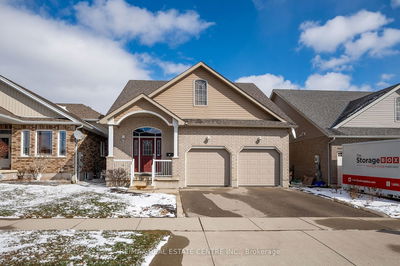This home offers a blend of rural charm with modern conveniences, making it ideal for those looking for space and comfort in a country setting. It could indeed be a "forever home" for the right buyer, especially one who values privacy, space, and the unique aesthetic touches that this property offers. Highlights of this property include : comprehensive Renovations (2010): The entire home has been updated, providing a modern and efficient living space. Engineered Hickory Flooring, a durable and attractive choice that extends from the kitchen to the family room. Open concept kitchen features cherry finish cupboards, quartz countertops, pot lighting and a large breakfast bar that overlooks the living area. Stylish living room boasts cathedral ceilings with a loft-style staircase and large picture windows, enhancing the natural light. Gas fireplace with rustic brick wall & mantle. Primary bedroom on the main floor offers convenience with double closets and a main floor 5-piece bathroom featuring a walk-in shower with heated tiles and laundry. Two upper bedrooms each with double closets and a shared 3-piece bathroom. Recreation room recently updated and with cozy carpeting and a gas fireplace. This home is equipped with a 200 amp electrical service, an automatic 13kw Generac generator fueled by natural gas, a forced-air gas furnace, air exchanger, sump pump, and a well system with 3/4 inch water line. Large Workshop/Garage: A 34' x 30' space with gas heating, electricity, and two roll-up doors, ideal for hobbies or storage. Additional Storage: An 8' x 17' storage building behind the garage provides extra space. Convenient Access just minutes away from Paris and Woodstock, with easy access to Highways 401 and 403 for commuting.
详情
- 上市时间: Monday, May 06, 2024
- 3D看房: View Virtual Tour for 687351 Highway 2
- 城市: Blandford-Blenheim
- 社区: Blenheim
- 详细地址: 687351 Highway 2, Blandford-Blenheim, N0J 1V0, Ontario, Canada
- 客厅: Main
- 厨房: Main
- 挂盘公司: Royal Lepage Brant Realty - Disclaimer: The information contained in this listing has not been verified by Royal Lepage Brant Realty and should be verified by the buyer.































































