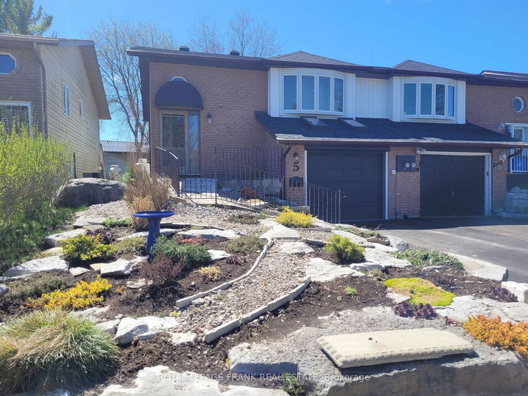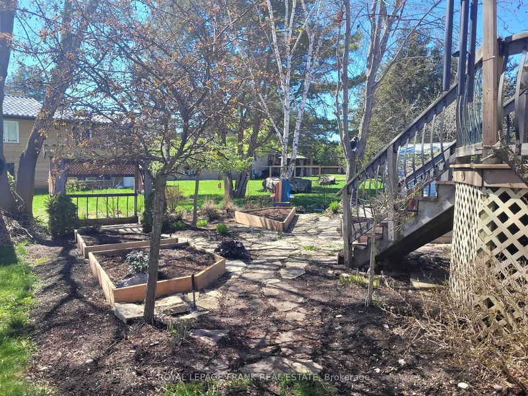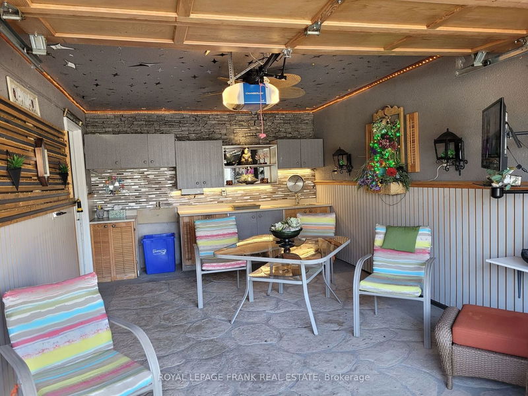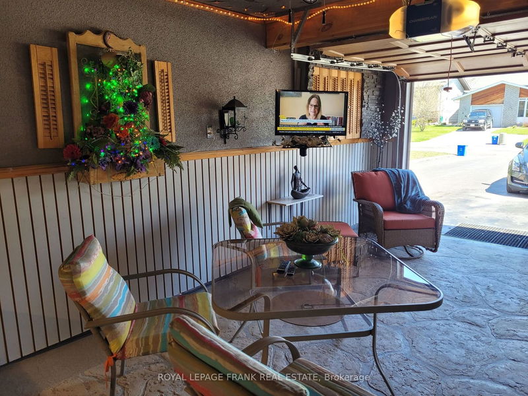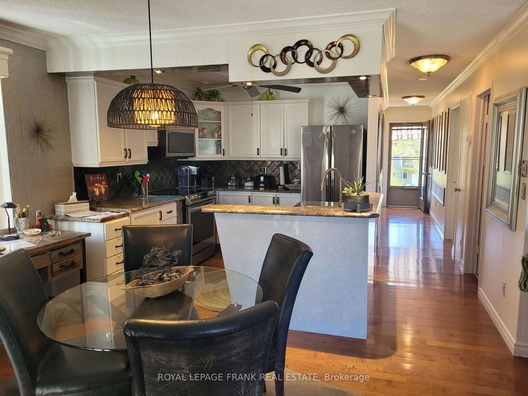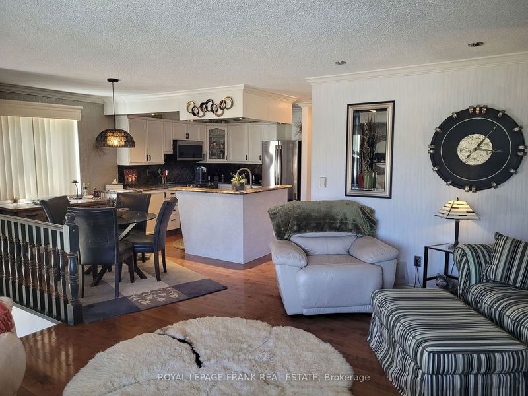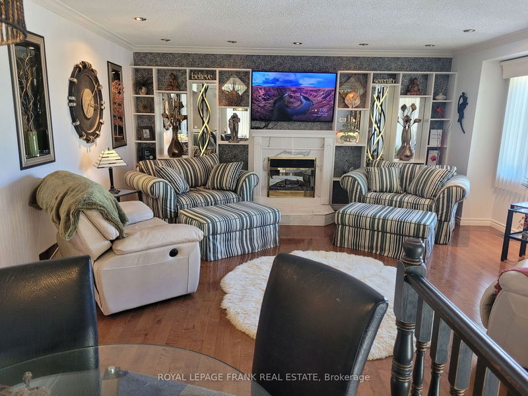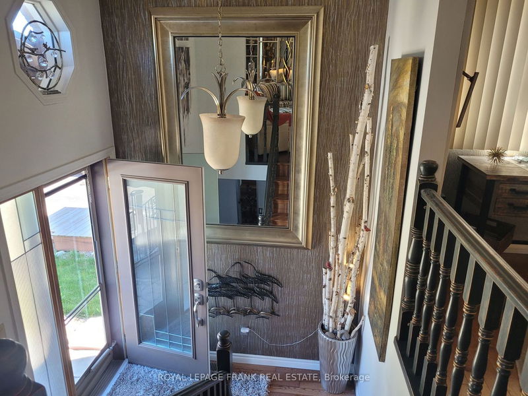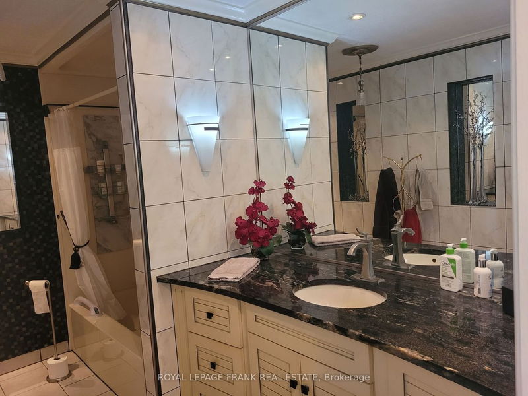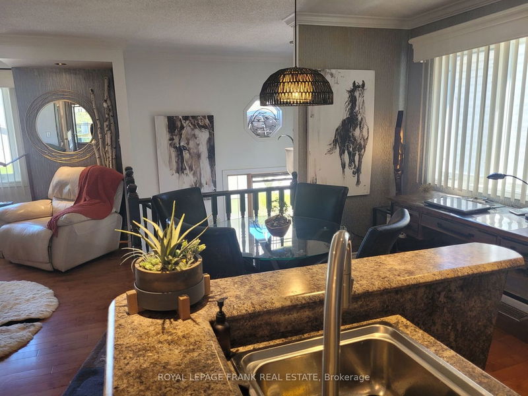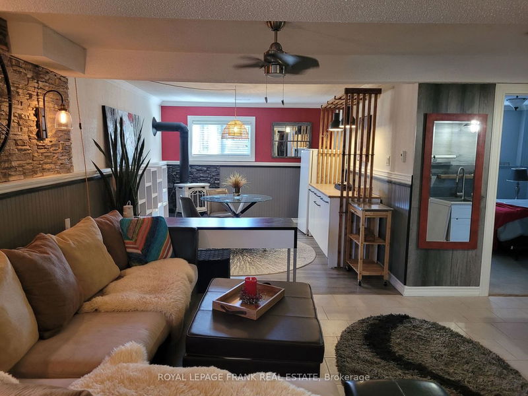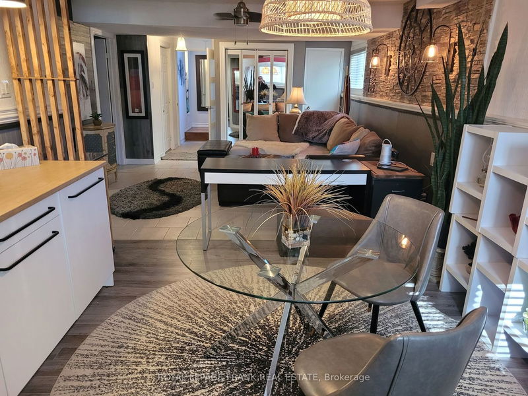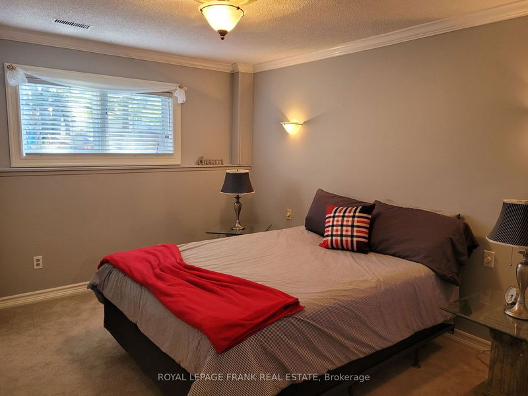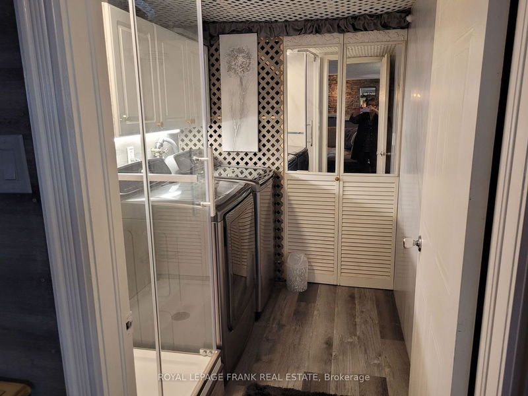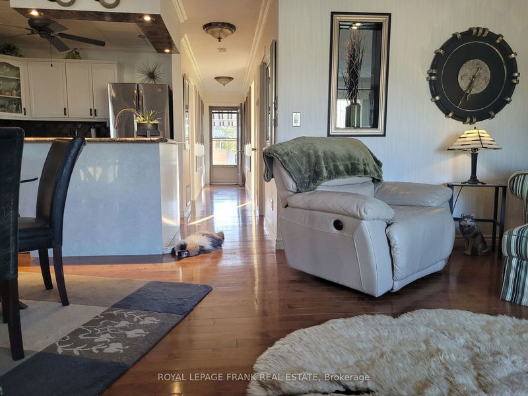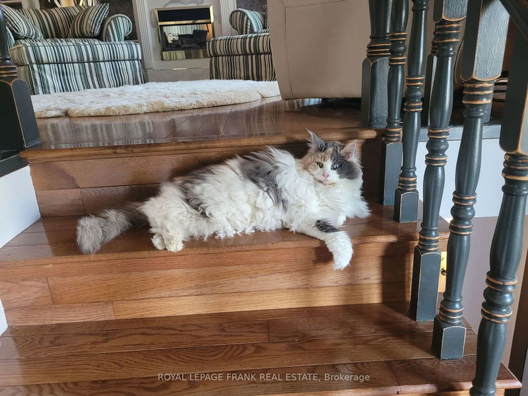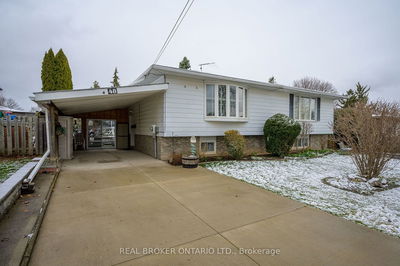Residential Semi-detached fully finished on both levels. Upgrades to Hardwood and Ceramic Flooring. Low maintenance Lot with Rock Gardens, Garden Beds, Irrigation System, Lower Level with Privacy, suitable for extended family. Garage finished and used as Family Room. Includes 5 appliances and move-in Condition. Skittish cat on the Property "DO NOT LET OUT". Exterior Deck: 12'x10'
详情
- 上市时间: Monday, May 06, 2024
- 城市: Kawartha Lakes
- 社区: Bobcaygeon
- 交叉路口: Cedartree Lane & Hwy 36N
- 详细地址: 5 Birch Crescent, Kawartha Lakes, K0M 1A0, Ontario, Canada
- 客厅: Main
- 厨房: Main
- 挂盘公司: Royal Lepage Frank Real Estate - Disclaimer: The information contained in this listing has not been verified by Royal Lepage Frank Real Estate and should be verified by the buyer.

