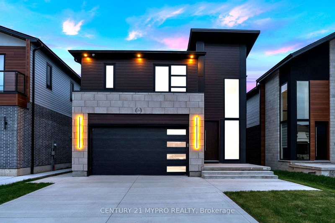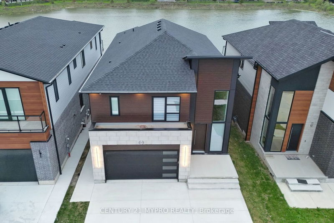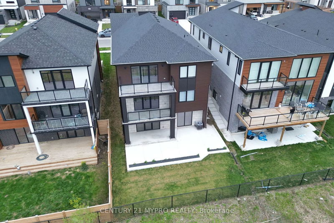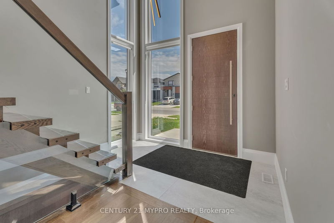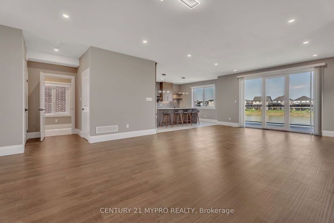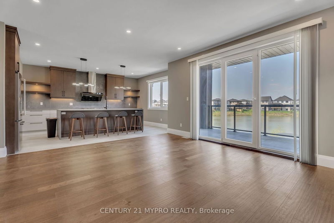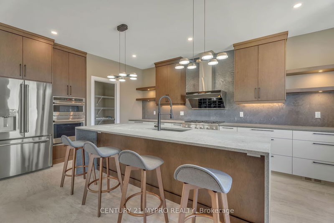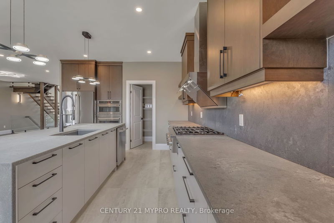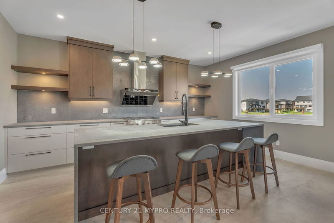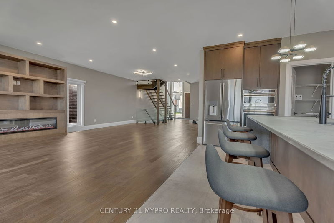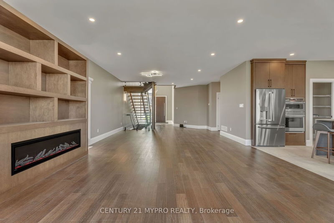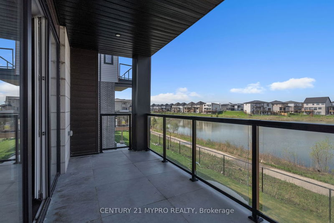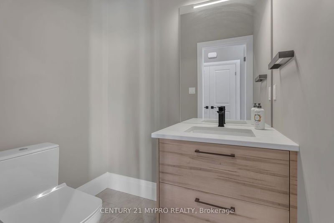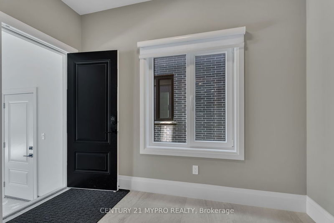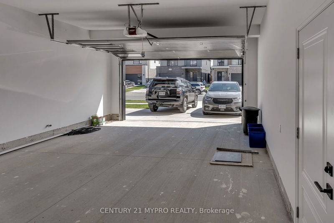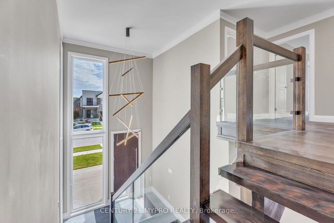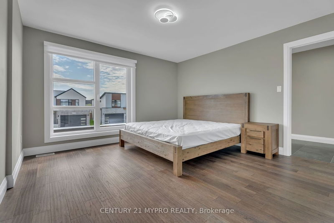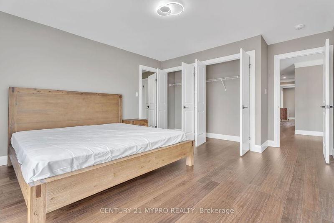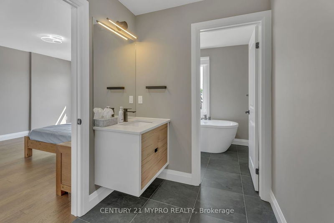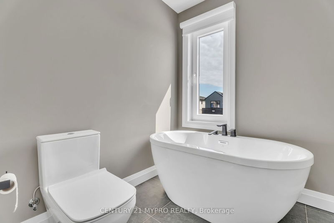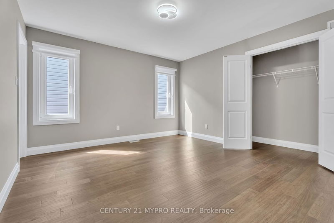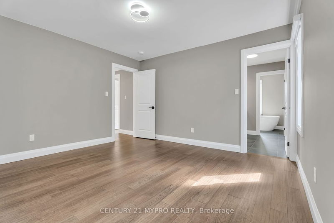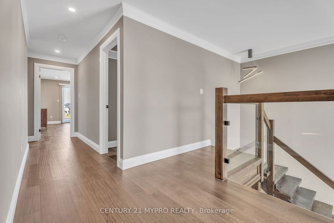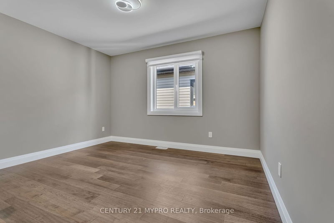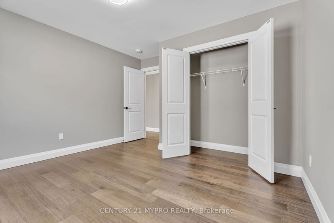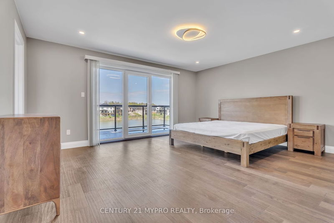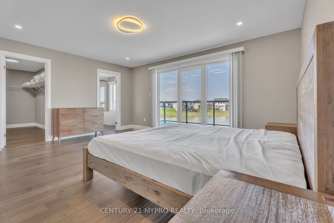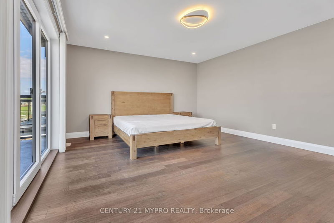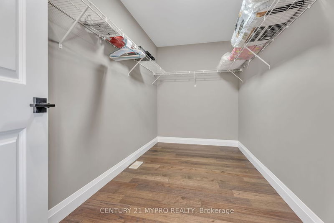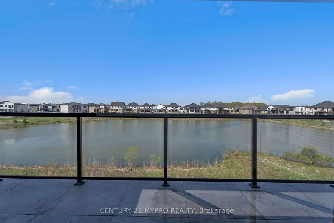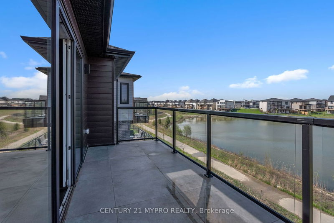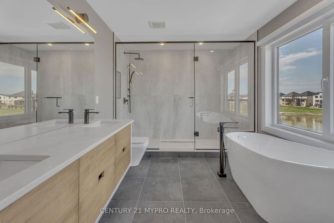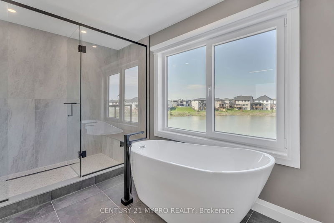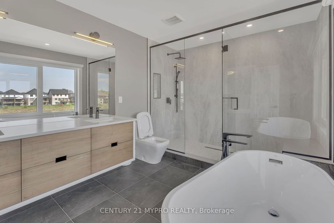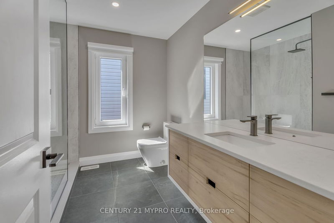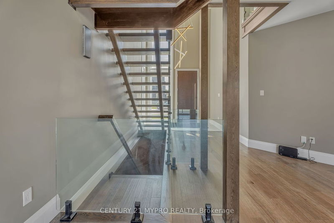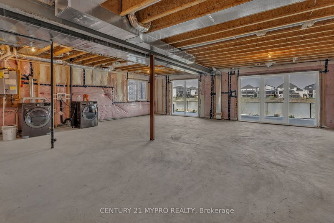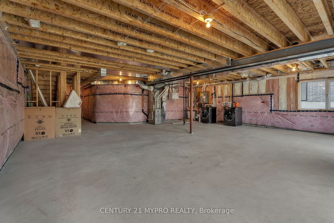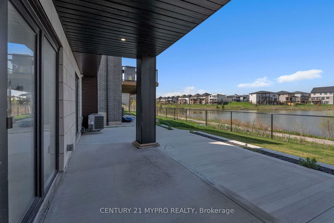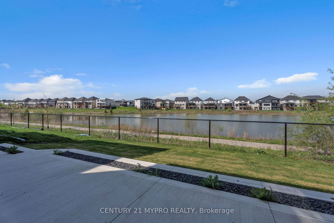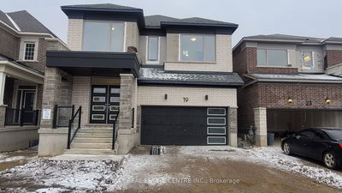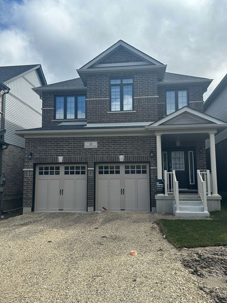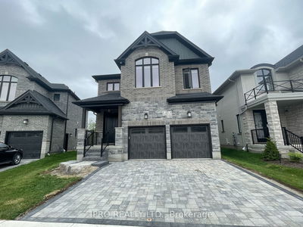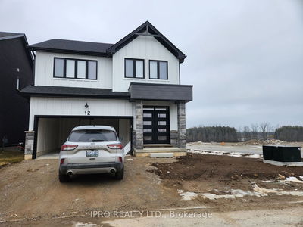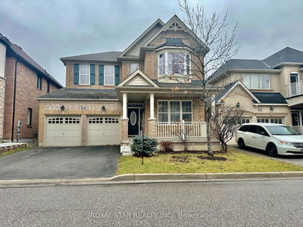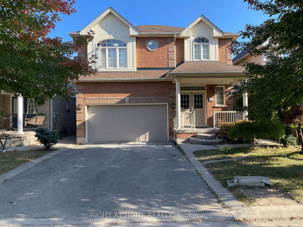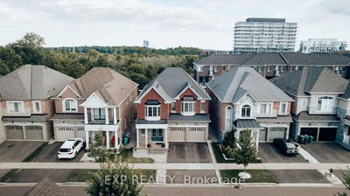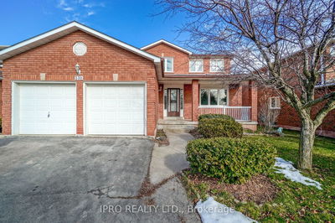Welcome to 2184 Tokala Trail located in the highly sought after Creekview community in north London. This open concept 2 story modern home around 2800sqft built in 2021 boasting 4 bedrooms and 3.5 baths with walkout basement and southwest facing stunning pond view. Open foyer featuring a molecular chandelier with tons of natural light coming through the large windows. This open concept design features 9' ceilings with hardwood flooring throughout the main level and ceramic tiles in all wet areas. Great room with oversized windows. High-end kitchen features a beautiful central island, top-end appliances, dinette with an extra-large sliding door to generous sized open balcony. Beautiful oak stairs up to the second level. Primary bedroom boasts open balcony, large modern windows, walk-in closet, luxury 5 piece en-suite with a freestanding tub, separate glass shower and a double vanity. Extra 3 large bedrooms and 2 full baths on 2nd floor with one 3 piece Jack and Jill. Close to North London Walmart Supercenter, great trails and all major amenities. This is what you've been waiting for! Perfect place to call home!! Sure to impress!!!
详情
- 上市时间: Monday, May 06, 2024
- 3D看房: View Virtual Tour for 2184 Tokala Trail
- 城市: London
- 社区: North S
- 详细地址: 2184 Tokala Trail, London, N6G 0C8, Ontario, Canada
- 家庭房: Main
- 厨房: Main
- 挂盘公司: Century 21 Mypro Realty - Disclaimer: The information contained in this listing has not been verified by Century 21 Mypro Realty and should be verified by the buyer.

