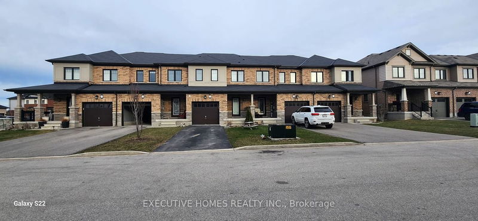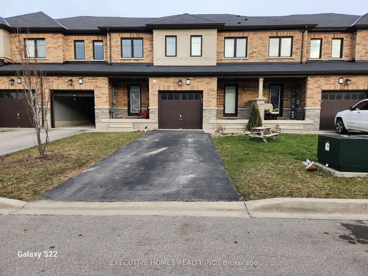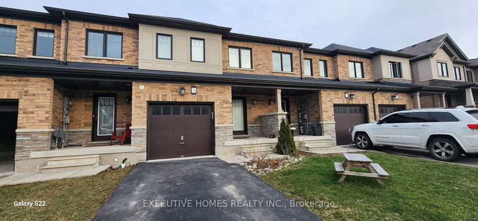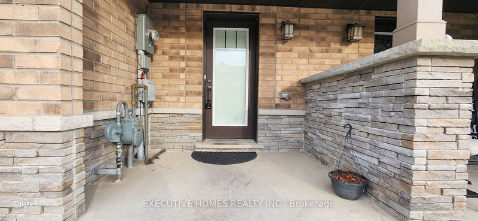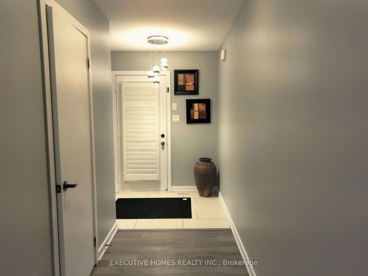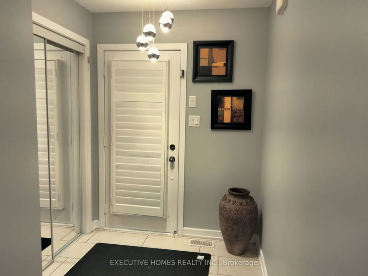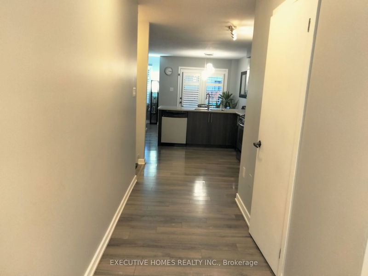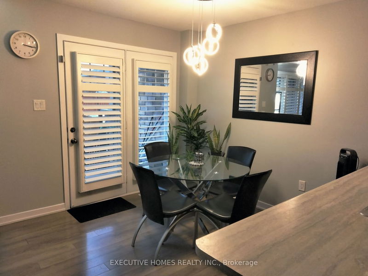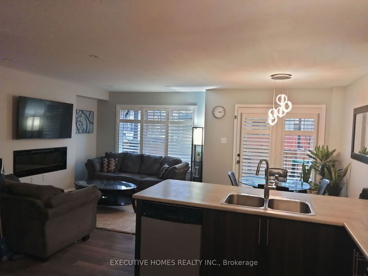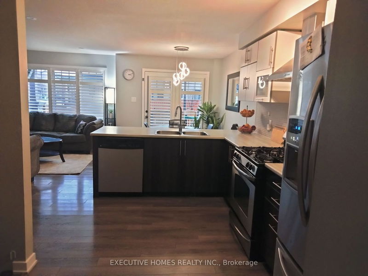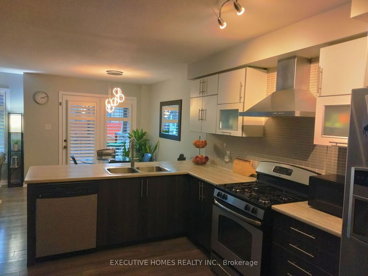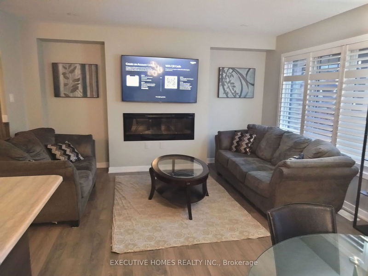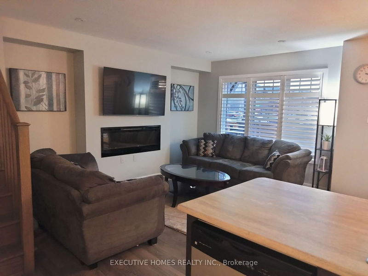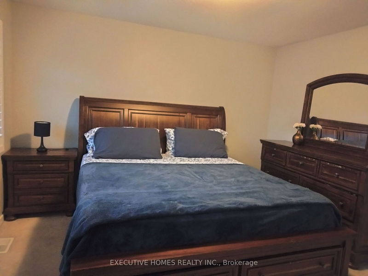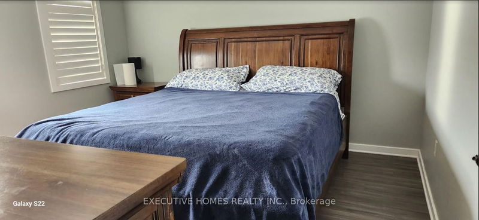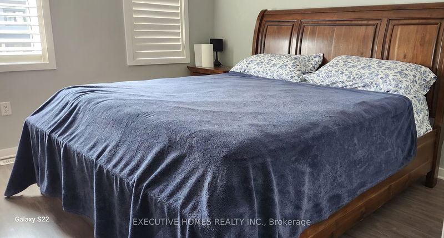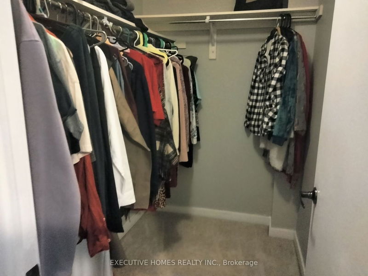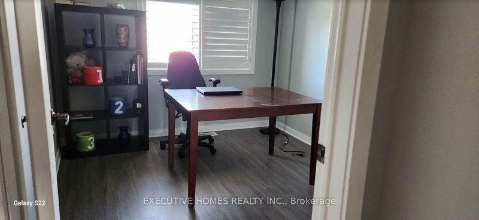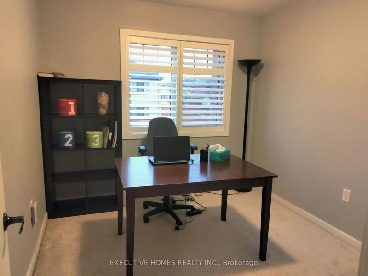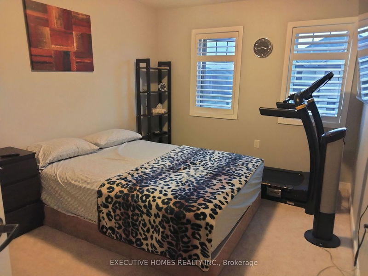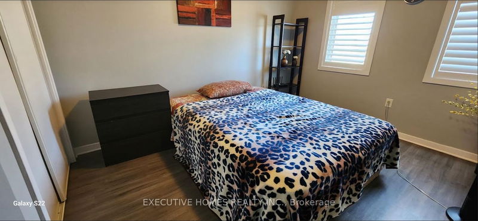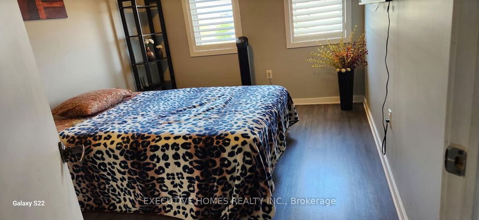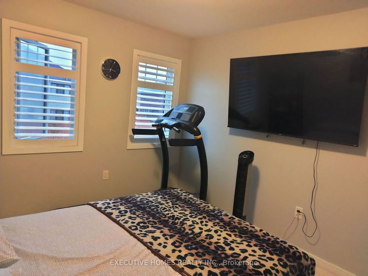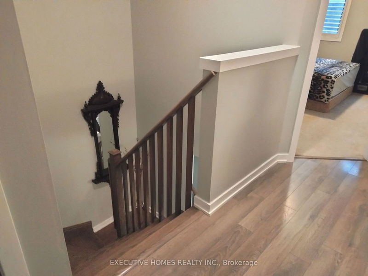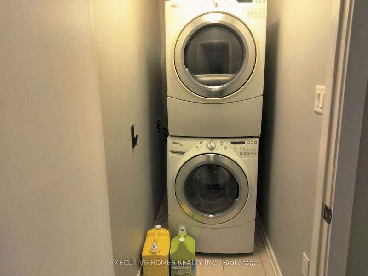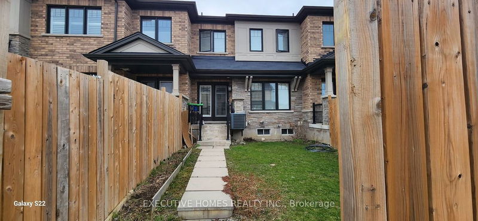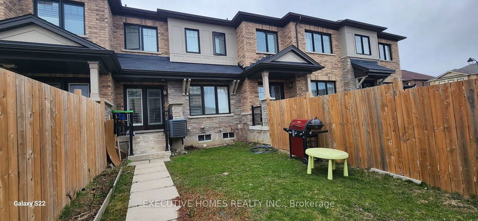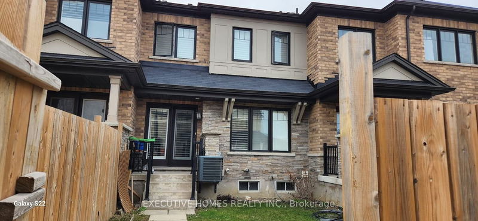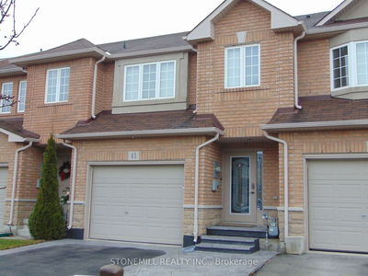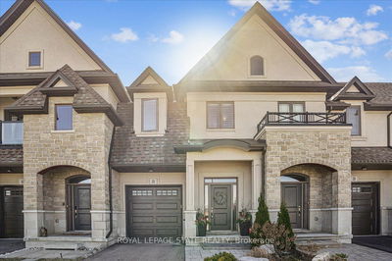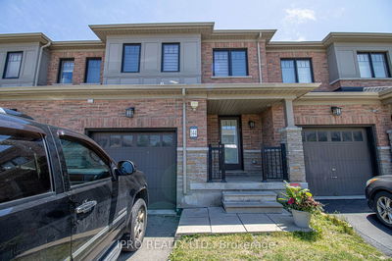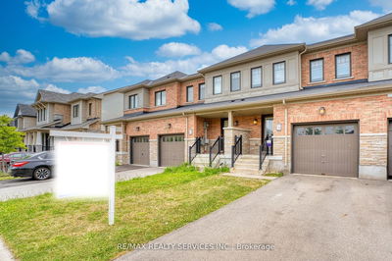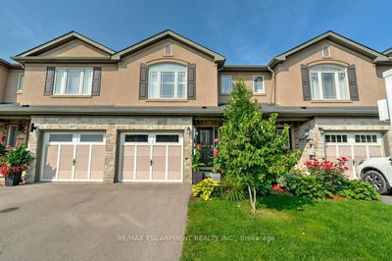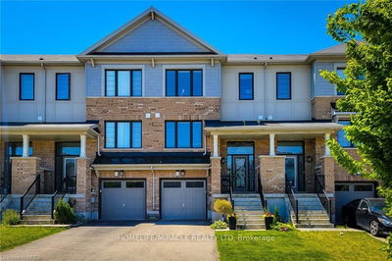Luxurious & Spacious 2-Story Freehold Townhouse in Stoney Creek's Covered Green Mountain Neighborhood. Nested on Top of Hamilton's Mountain Area. Close to Niagara Falls, This Home Offers tranquility & convenience. The Open-Concept Main Floor Boasts 8ft Ceilings, Laminate Floors, Large Windows, A Dining Area & Gorgeous BBQ Porch W/Gas Line Perfect for Entertainment. The kitchen features Stainless Steel Appliances Including a Gas Stove, Backsplash. The Master Suite is a Private Sanctuary W/ a Lavish Ensuite Bathroom, Standing Shower and Walk-in Closet. Two Additional Bedrooms Share a Full Bathroom, Powder Room, and Living on the Main Floor. Perfect for Families. Freshly Painted, Well Maintained, Fireplace in Living Room. Proximity to Parks/Trails & Highways (QEW) Short Drive to Lime Ridge Mall. Friendly Community. 2 Parking Spaces with Visitor Street Parking. No Sidewalk in Front of the House.
详情
- 上市时间: Friday, May 03, 2024
- 城市: Hamilton
- 社区: Stoney Creek Mountain
- 交叉路口: U.Centennial Pkwy/Green Mt. Rd
- 详细地址: 76 Sherway Street, Hamilton, L8J 0J3, Ontario, Canada
- 客厅: Laminate, California Shutters, Pot Lights
- 厨房: Laminate, Stainless Steel Appl
- 挂盘公司: Executive Homes Realty Inc. - Disclaimer: The information contained in this listing has not been verified by Executive Homes Realty Inc. and should be verified by the buyer.

