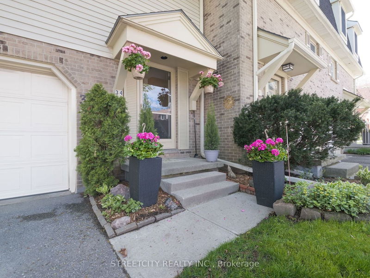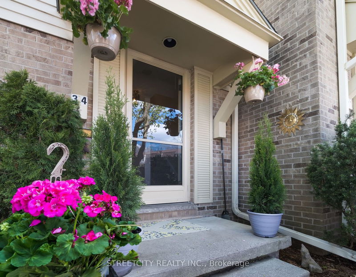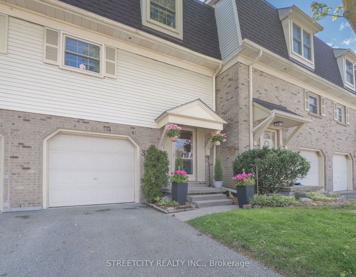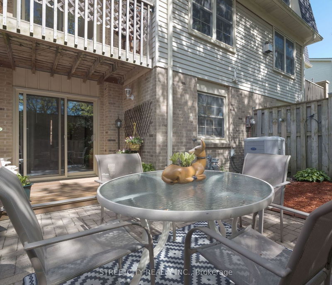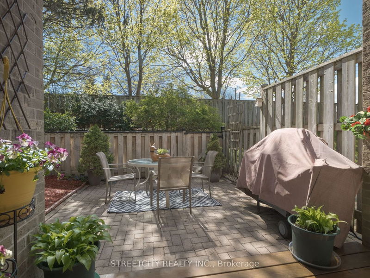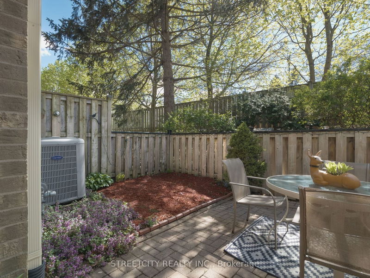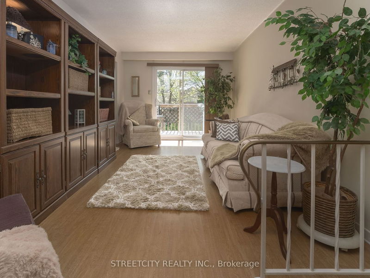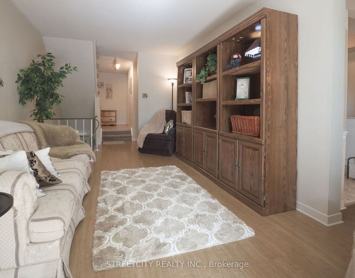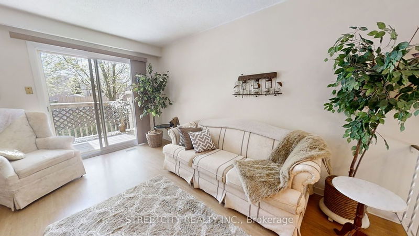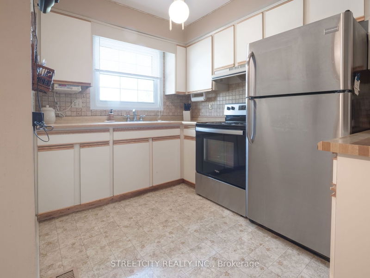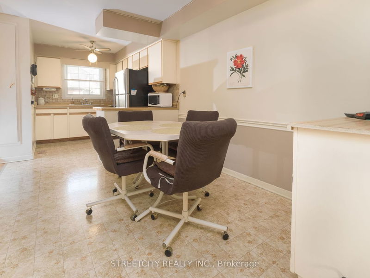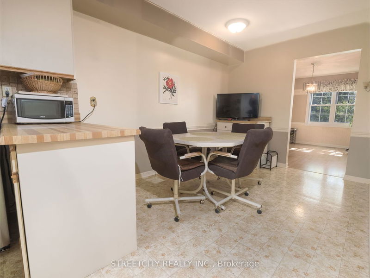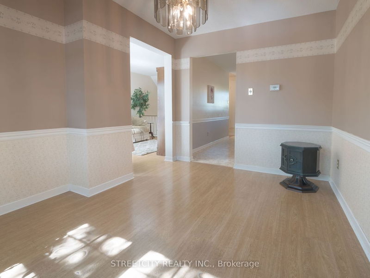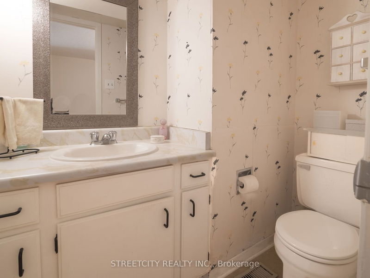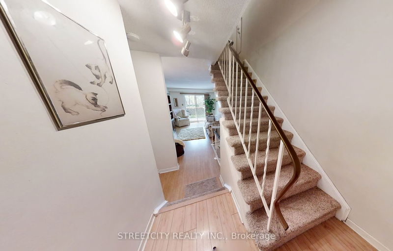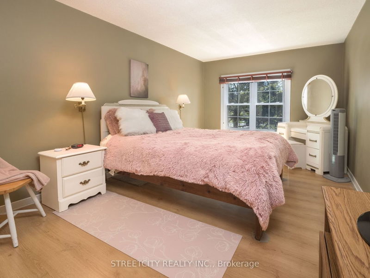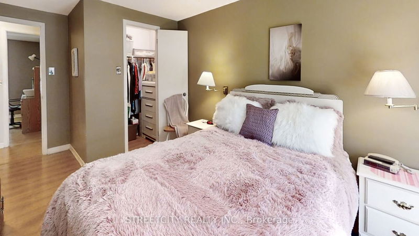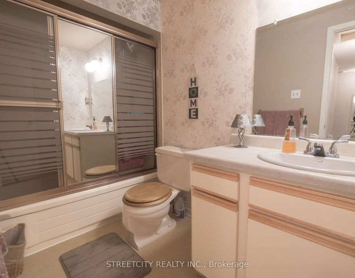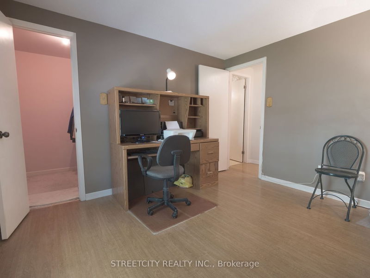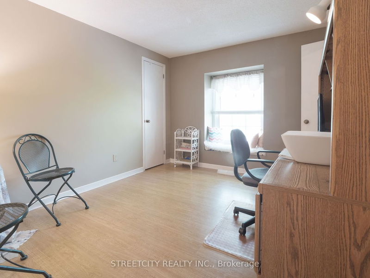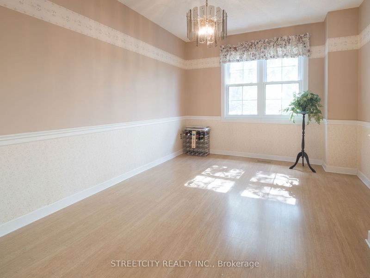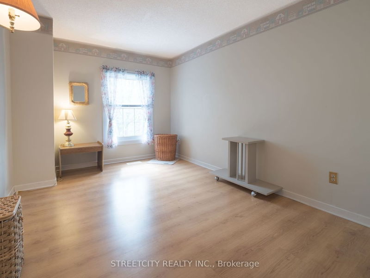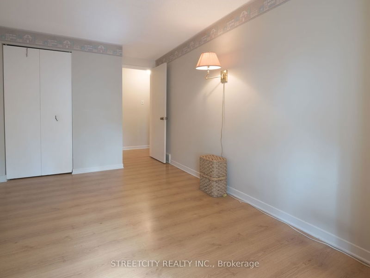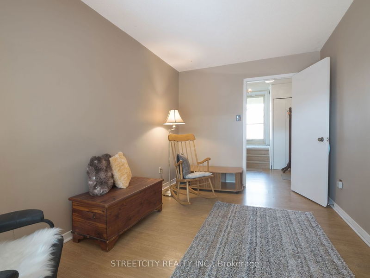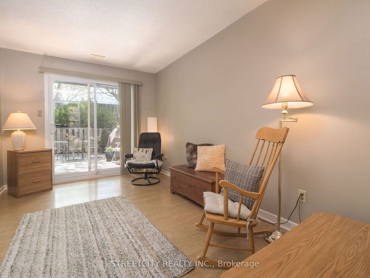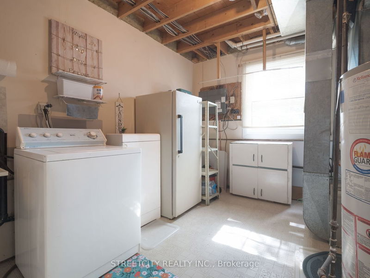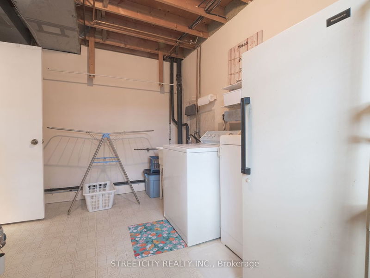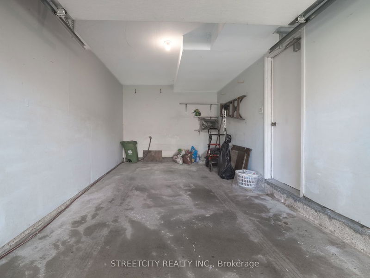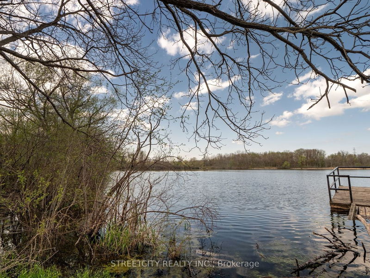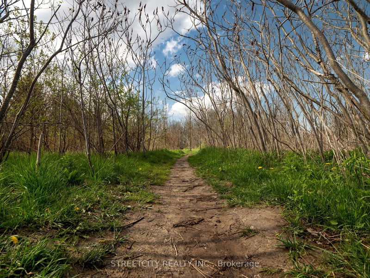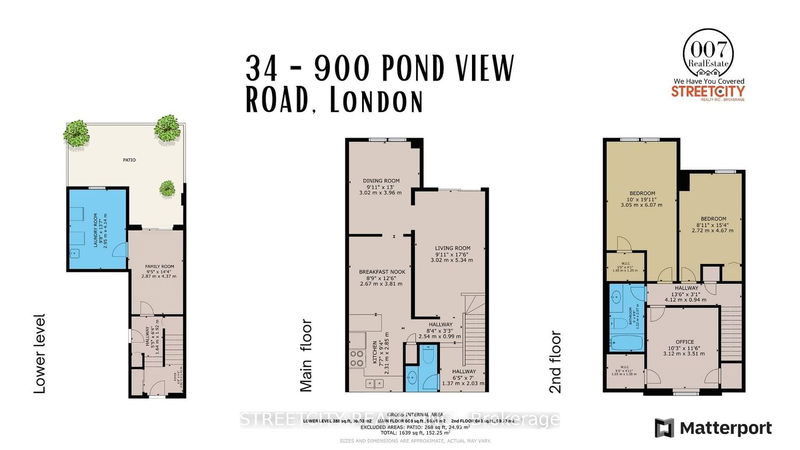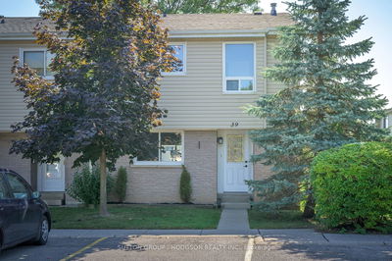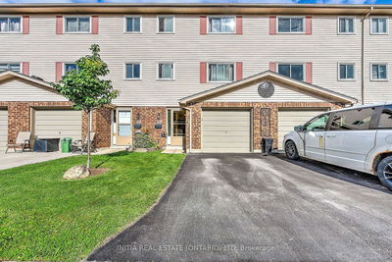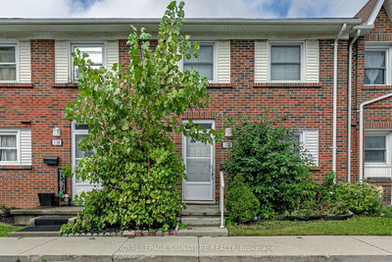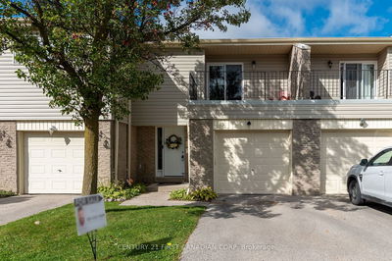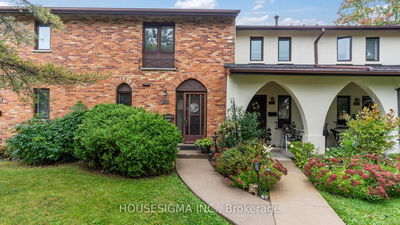Step into the heart of this freshly painted home - the eat-in kitchen, where you'll find newer appliances and plenty of space to whip up delicious meals. Adjacent is the inviting dining room, perfect for hosting gatherings or enjoying family dinners. The master bedroom features a walk-in closet for all your storage needs, while the other two bedrooms provide cozy retreats for rest & relaxation. The real gem of this property lies outdoors. Step outside onto the deck or the large private patio, ideal for soaking up the sun or entertaining guests. The fenced-in yard offers privacy as well as an area to add grass for your canine companions, creating a peaceful oasis for outdoor enjoyment. For added convenience, this condo includes a single-car garage, ensuring your vehicle stays protected year-round. Located beside nature trails and close to a serene pond, this home is perfect for nature enthusiasts and outdoor lovers. And with its proximity to shopping, hospitals, and public transit, you'll have everything you need right at your fingertips. Millers Cove is a pet & child-friendly community. This condo is move-in ready and ready for your finishing touches! Check out the 3D Tour and then schedule a showing today.
详情
- 上市时间: Friday, May 03, 2024
- 3D看房: View Virtual Tour for 34-900 Pond View Road
- 城市: London
- 社区: South T
- 交叉路口: Pond Mills
- 详细地址: 34-900 Pond View Road, London, N5Z 4L7, Ontario, Canada
- 家庭房: Access To Garage, W/O To Terrace, Sliding Doors
- 客厅: W/O To Deck
- 厨房: 2nd
- 挂盘公司: Streetcity Realty Inc. - Disclaimer: The information contained in this listing has not been verified by Streetcity Realty Inc. and should be verified by the buyer.

