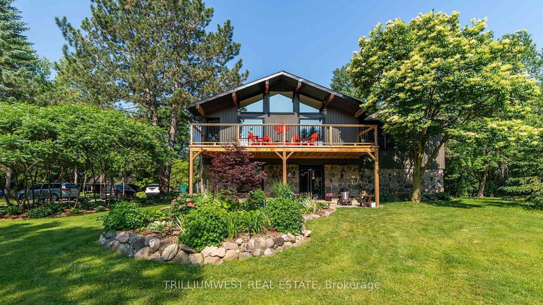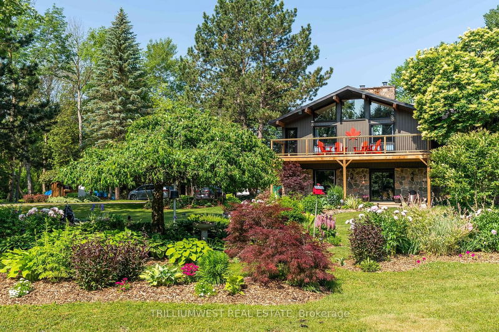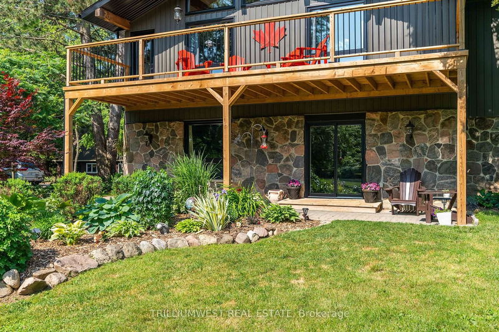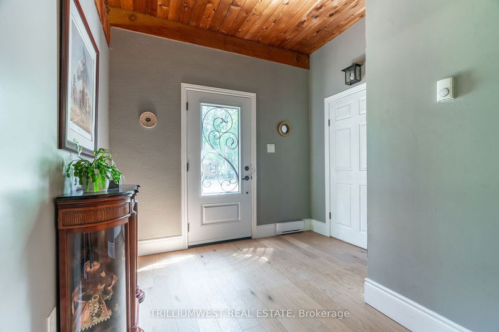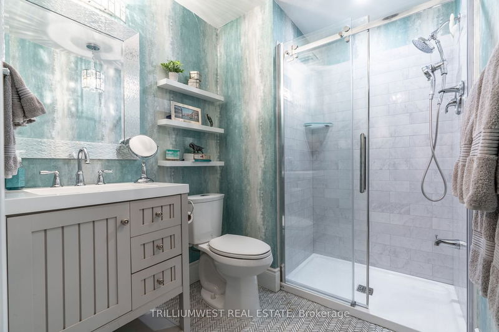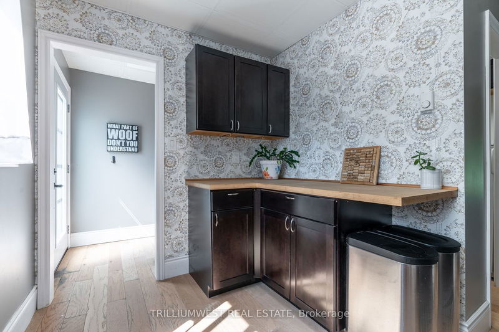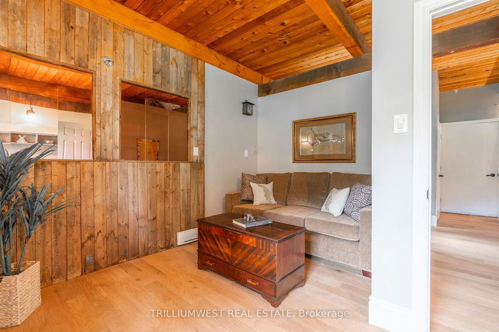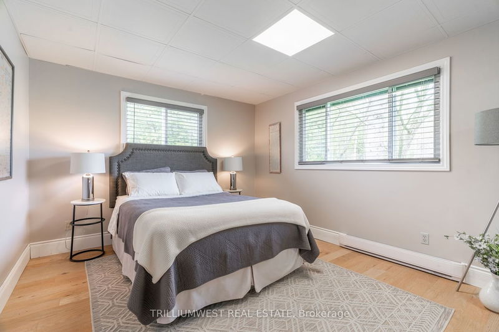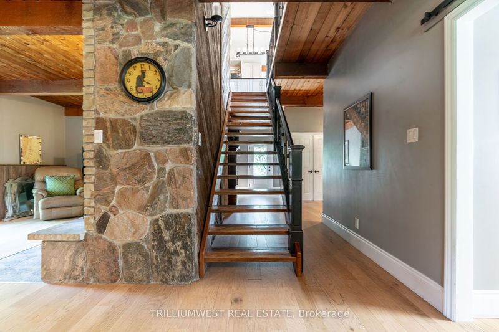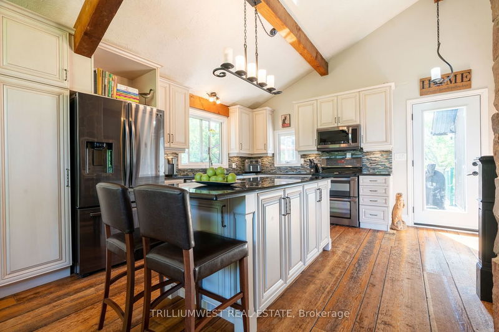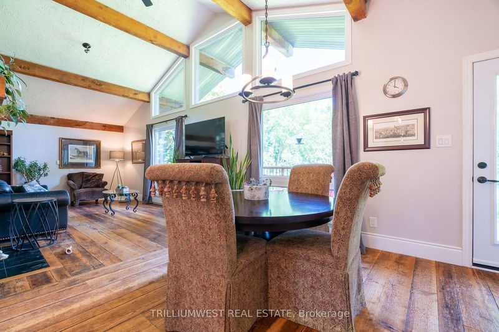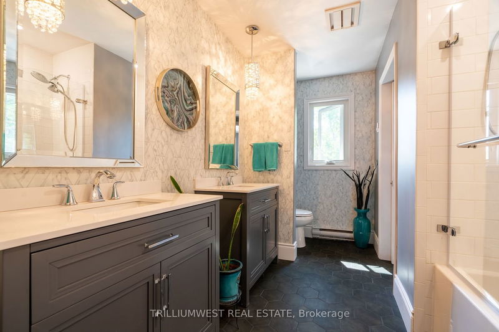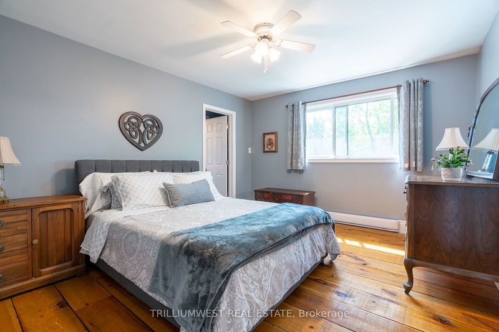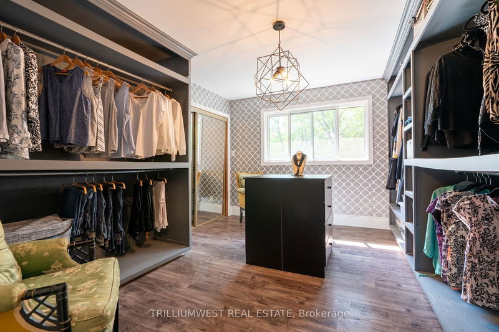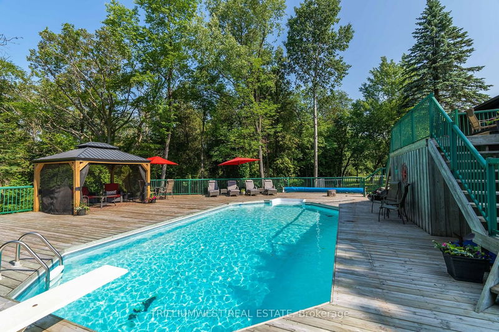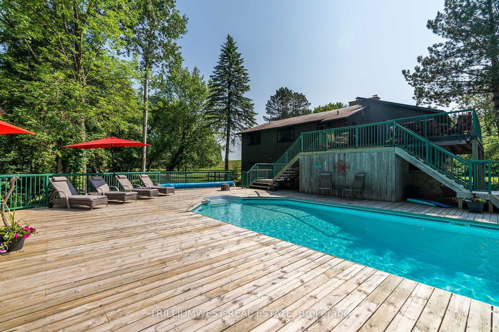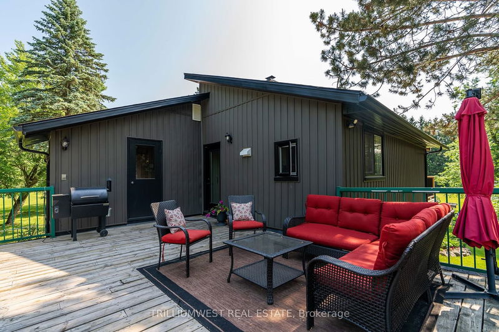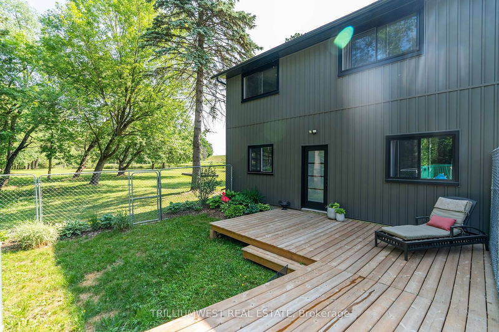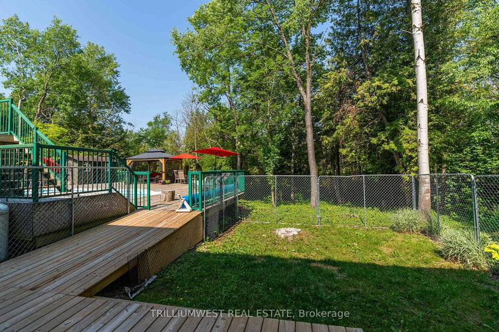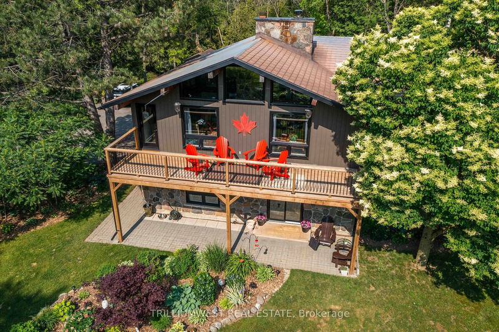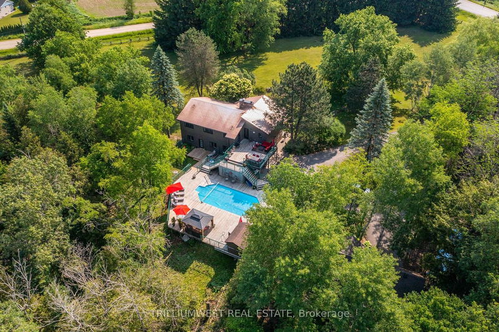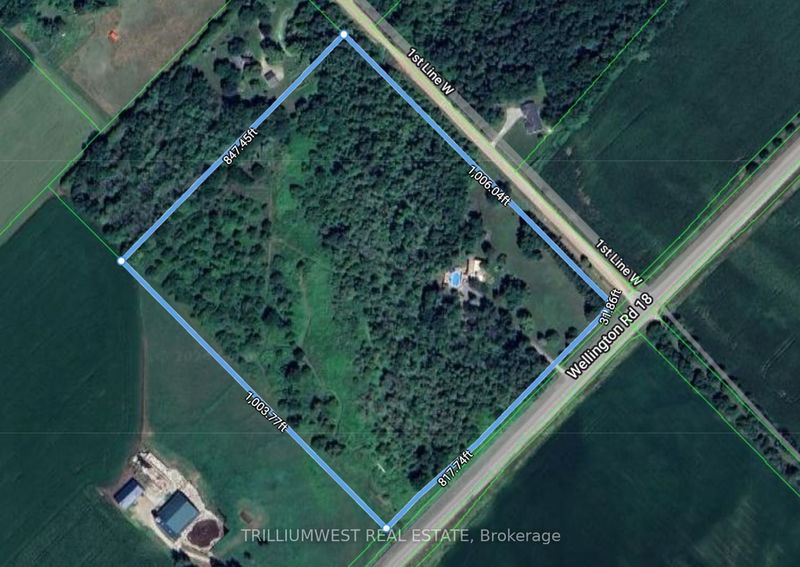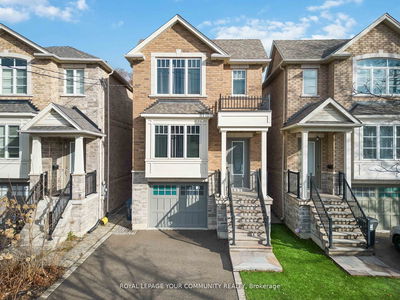Situated within the sought-after town of Elora, this captivating two-storey home rests on an expansive 20-acre lot. Spanning nearly 3,500 square feet, it seamlessly blends modern and rustic elements, showcasing a distinctive combination of character and charm. Exquisite features such as exposed beams, reclaimed wood flooring, cathedral ceilings, stone fireplaces, and expansive windows adorn this residence. Perfectly suited for a family that relishes hosting gatherings and cherishes the outdoors, this home offers a multitude of amenities. A heated semi-inground pool, complemented by a multi-level wraparound deck (with a brand new upper level) and pool shed, beckons relaxation. Additionally, a detached garage with hydro, a workshop, and loft space, alongside a BRAND NEW attached garage accommodating two vehicles and access to the home for convenience. Admire the expansive perennial gardens, or explore your own private trail meandering through a natural forest, complete with a tranquil stream. Even if you and your furry companion happen to venture into muddy terrain, fret not-there is a dedicated washing station in the mudroom. Embrace a life of tranquility and contentment, whether gathered around the fireplace in the main-level family room or savouring morning coffee whilst taking in the breathtaking views from the second-level living room. The primary bedroom, boasts a stunning ensuite and an expansive walk-in closet. The spacious second bedroom enjoys access to a five-piece bathroom. The main floor offers an office and one more large additional bedroom as well as a third bathroom. The surrounding area provides an abundance of enjoyment, including the renowned Elora Gorge and Elora Mill. Take a short drive to the charming village and indulge in the diverse array of restaurants and shops. Weve captured some of the beauty of this stunning property here but the truth is, you really need to see it in person to experience the beauty and tranquility of it all.
详情
- 上市时间: Friday, May 03, 2024
- 3D看房: View Virtual Tour for 7414 Wellington Road 18
- 城市: Centre Wellington
- 社区: Elora/Salem
- 交叉路口: 1st Line W
- 详细地址: 7414 Wellington Road 18, Centre Wellington, N0B 1S0, Ontario, Canada
- 家庭房: Beamed, Fireplace
- 客厅: W/O To Balcony, Fireplace
- 厨房: W/O To Deck, O/Looks Pool
- 挂盘公司: Trilliumwest Real Estate - Disclaimer: The information contained in this listing has not been verified by Trilliumwest Real Estate and should be verified by the buyer.

