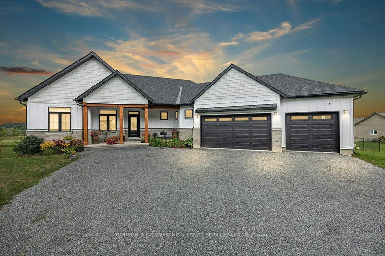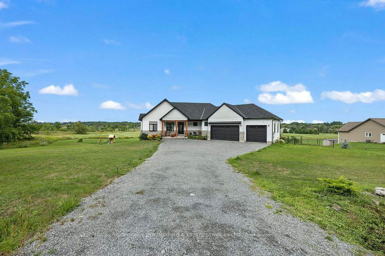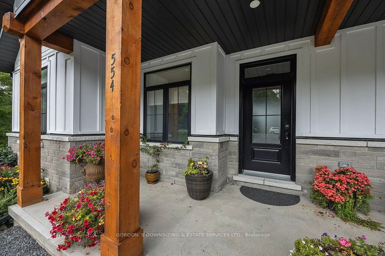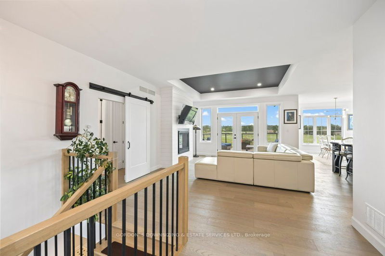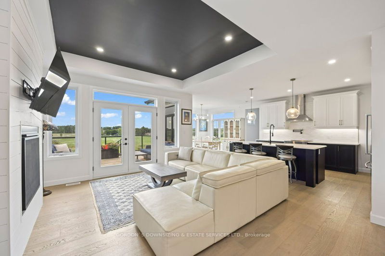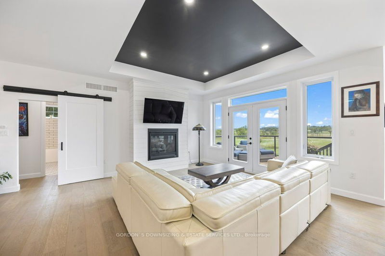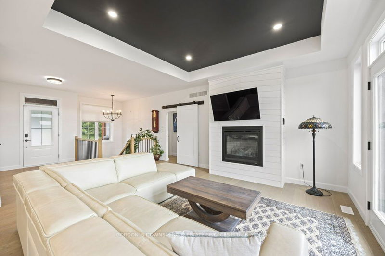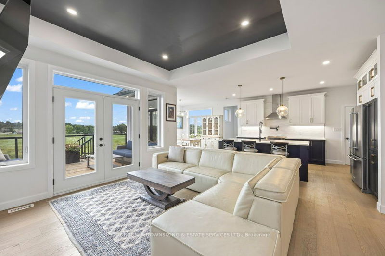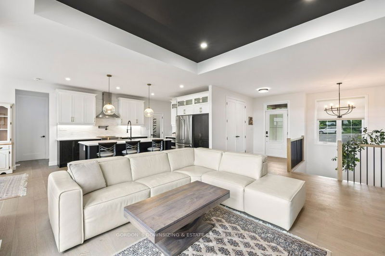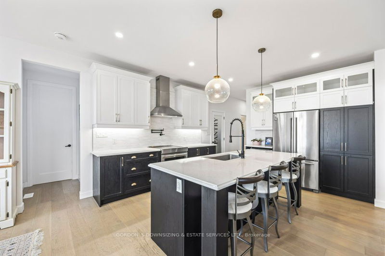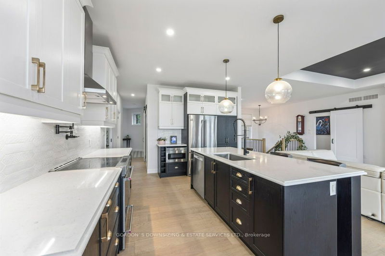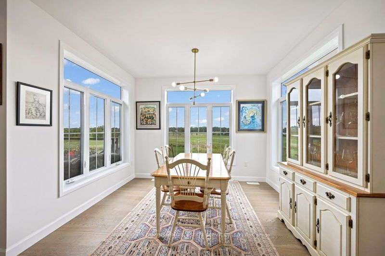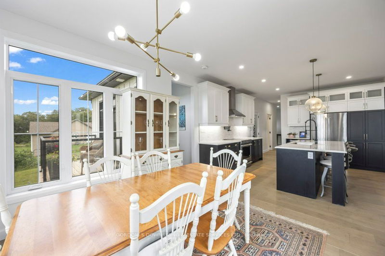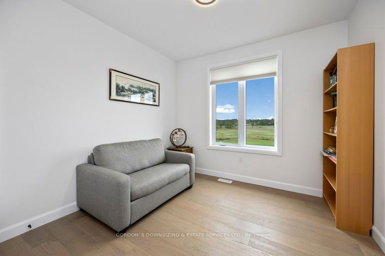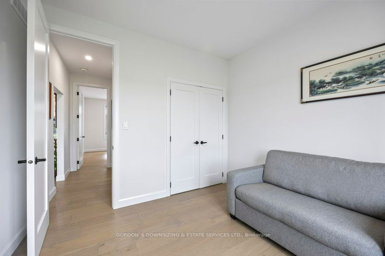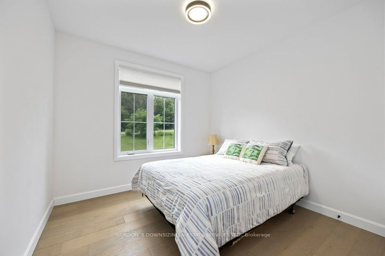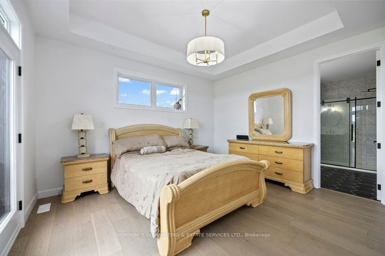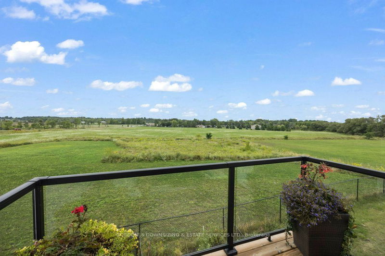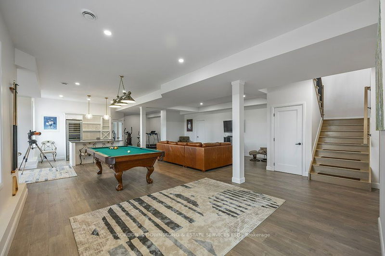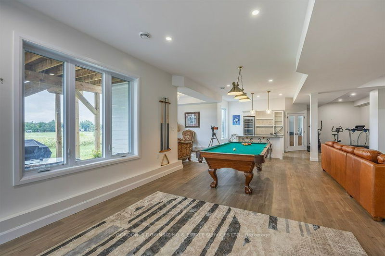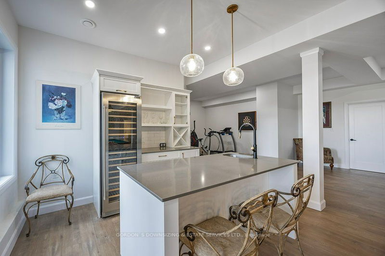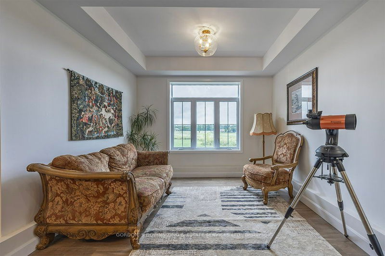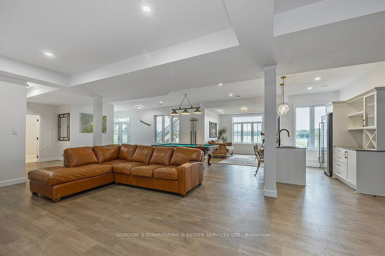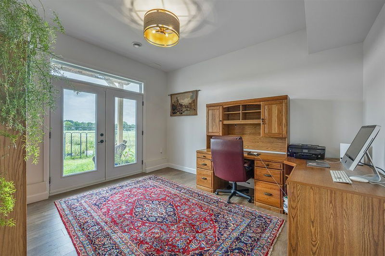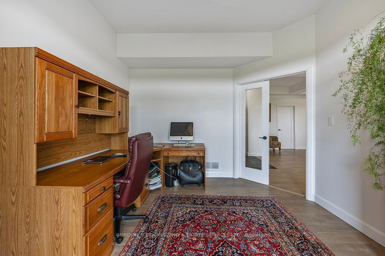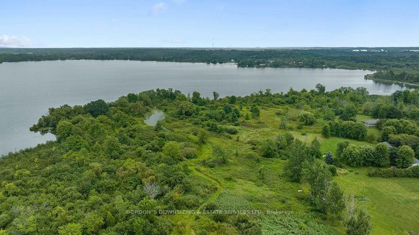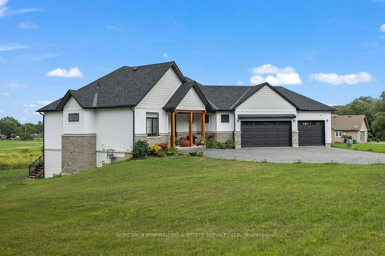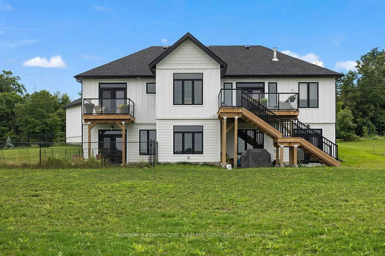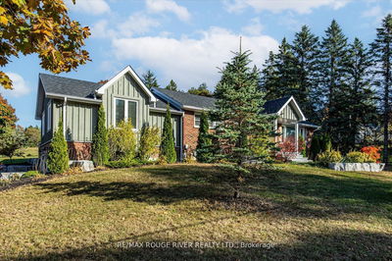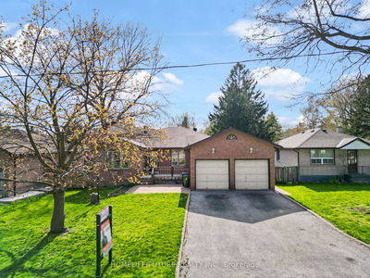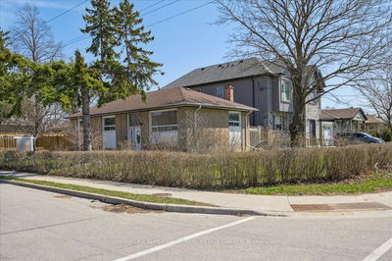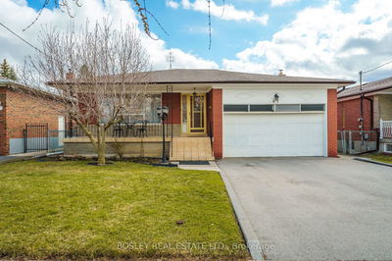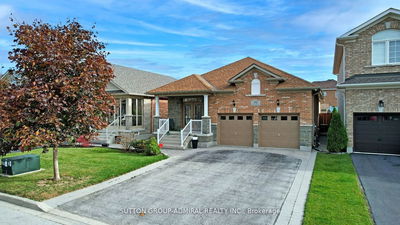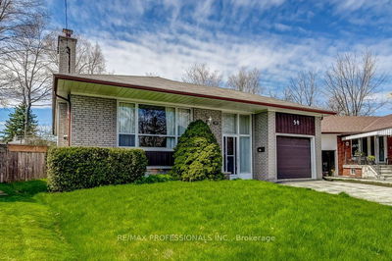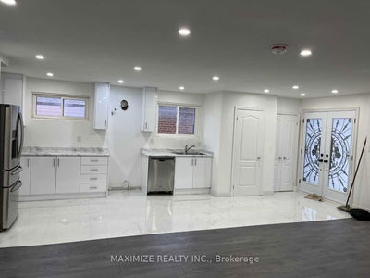Experience executive living at 554 Maple Lawn. This deluxe country bungalow, set on 2.47 acres, blends country tranquility and suburban convenience. With 3500+ sq ft, this home offers spacious elegance. High ceilings, large windows, and French doors infuse the main floor with light. Enjoy open living on oak hardwood and tiled floors, including a custom Hawthorne kitchen with premium appliances. The primary bedroom features a 10 tray ceiling, ensuite with double vanity, soaker tub, and walk-in shower. The basement, with 96 ceilings, offers a golf-friendly space, kitchenette, office, sauna, and more. Outside, relish ICF foundation, stone siding, a deck, balcony, fenced yard, play area, 3-car garage, and ample parking.
详情
- 上市时间: Thursday, May 02, 2024
- 3D看房: View Virtual Tour for 554 Maple Lawn Drive
- 城市: Kingston
- 交叉路口: Battersea Rd To Maple Lawn Dr
- 详细地址: 554 Maple Lawn Drive, Kingston, K0H 1S0, Ontario, Canada
- 厨房: Pantry
- 客厅: Fireplace
- 挂盘公司: Gordon`S Downsizing & Estate Services Ltd. - Disclaimer: The information contained in this listing has not been verified by Gordon`S Downsizing & Estate Services Ltd. and should be verified by the buyer.

