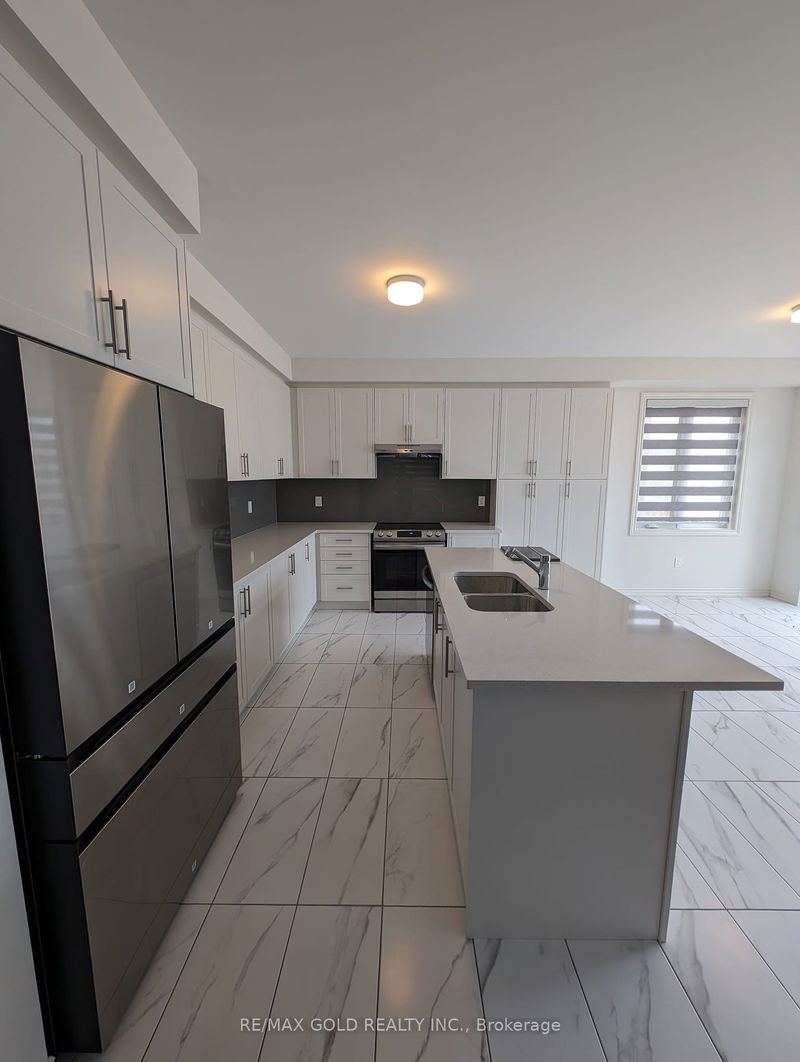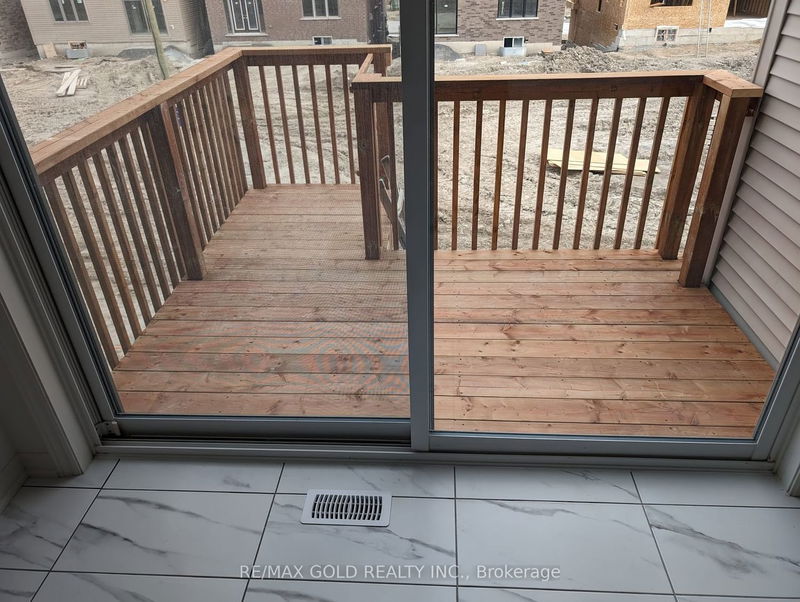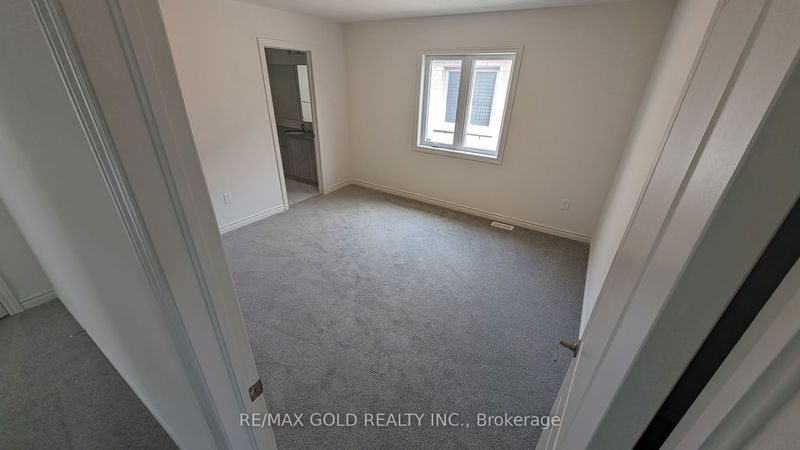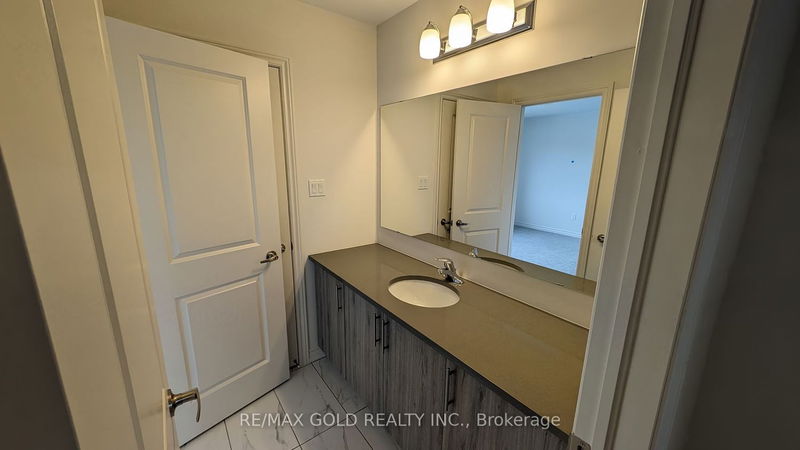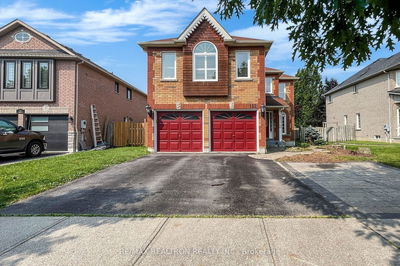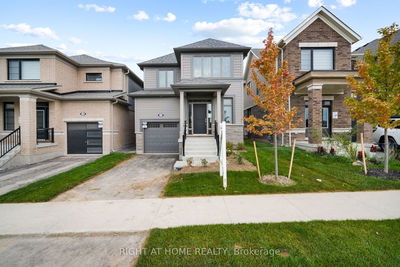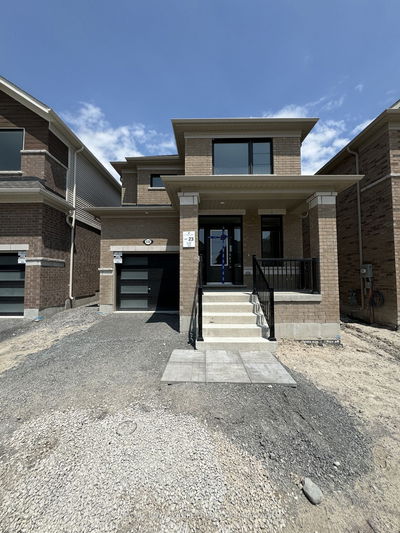Beautiful Bright Sun-Filled Brand-New Home with Walk Out Basement. Open Concept and Modern design with 9 Foot smooth ceilings on the Main Floor. 4 Zebra Blinds all over the house. Gourmet kitchen with quartz countertop and backsplash. Extra Cabinet Space in the Kitchen with extended Pantry. Bespoke high-end Stainless-Steel Appliances (fridge comes with Water infuser & Oven with Air fryer and bake roast and dehydrate feature). High efficiency dishwasher. Smart washing machine and dryer with SmartThings control app on your phone. Access to a double Garage door through mud room. Smart Garage door openers are remotely controlled through a Phone App. 4 Spacious Bedrooms with walk in closet. 3 1/2 full washrooms with Quartz Countertops. Great property, for a Growing Family. Only 7 Mins to Hwy 401 & Via-Rail Station, Hospital, Metro & Beach.
详情
- 上市时间: Wednesday, May 01, 2024
- 城市: Cobourg
- 社区: Cobourg
- 交叉路口: Elgin St East & Alexandria Dr
- 详细地址: 1098 Denton Drive, Cobourg, K9A 3T8, Ontario, Canada
- 客厅: Hardwood Floor, Combined W/Dining
- 厨房: Tile Floor
- 挂盘公司: Re/Max Gold Realty Inc. - Disclaimer: The information contained in this listing has not been verified by Re/Max Gold Realty Inc. and should be verified by the buyer.





