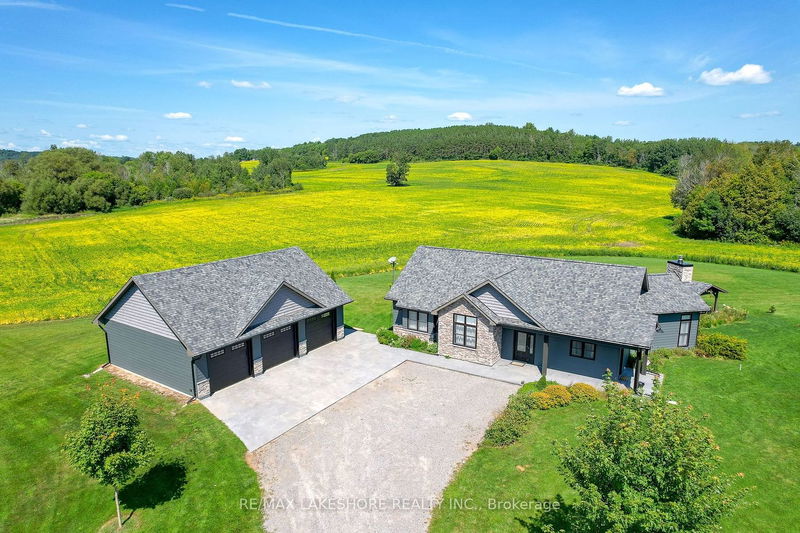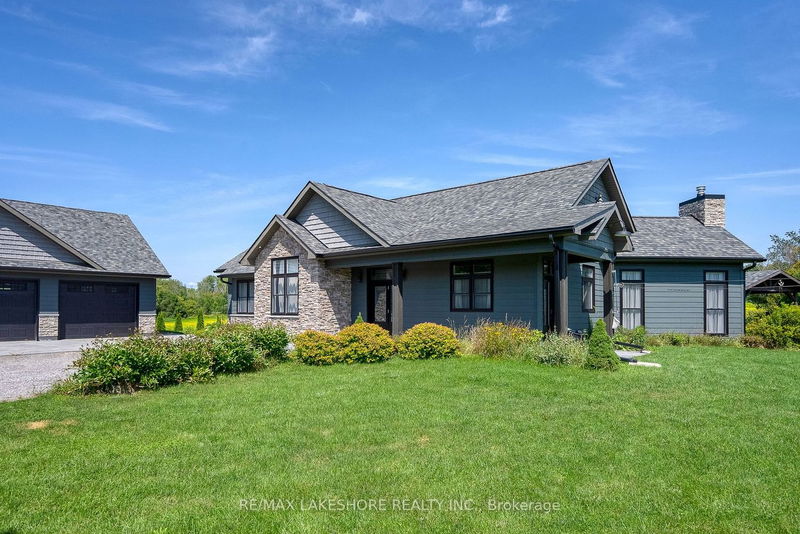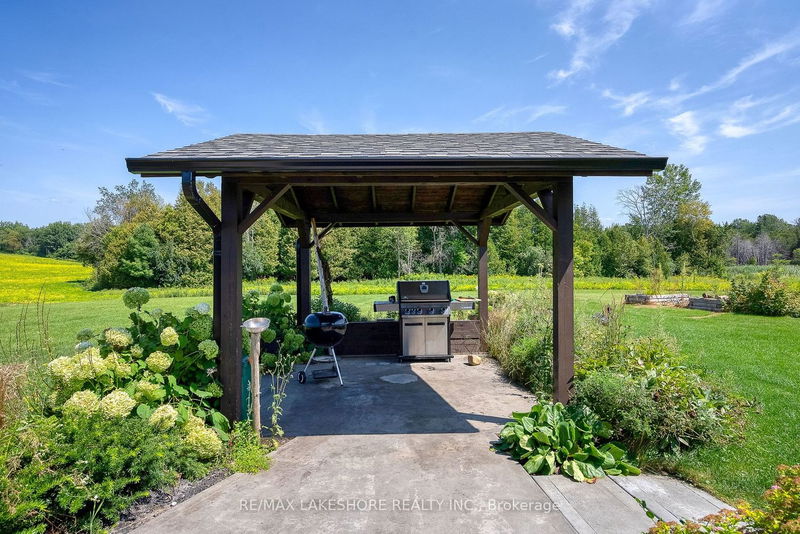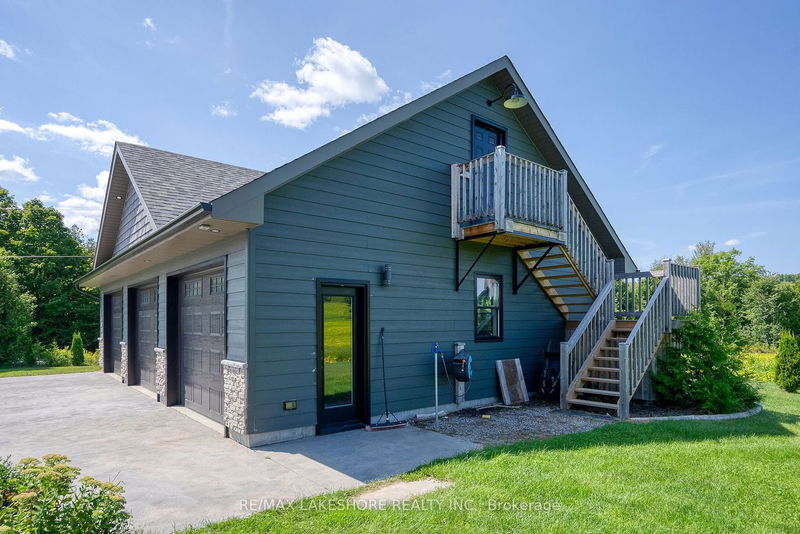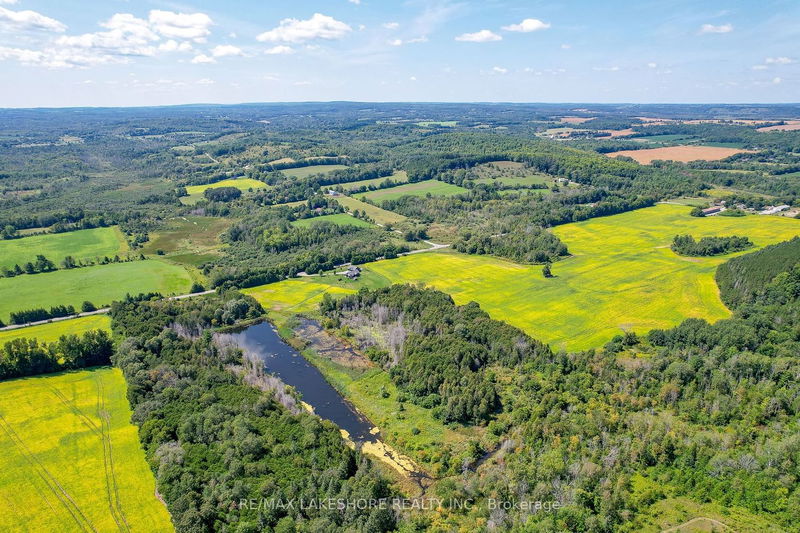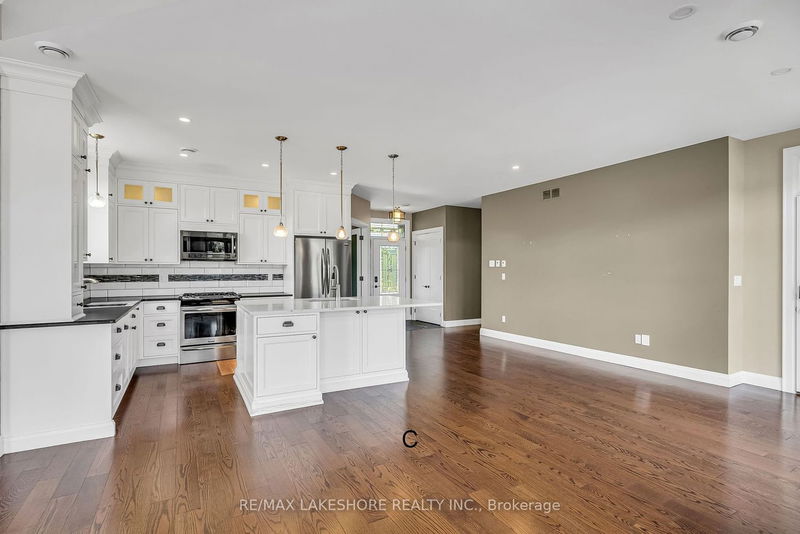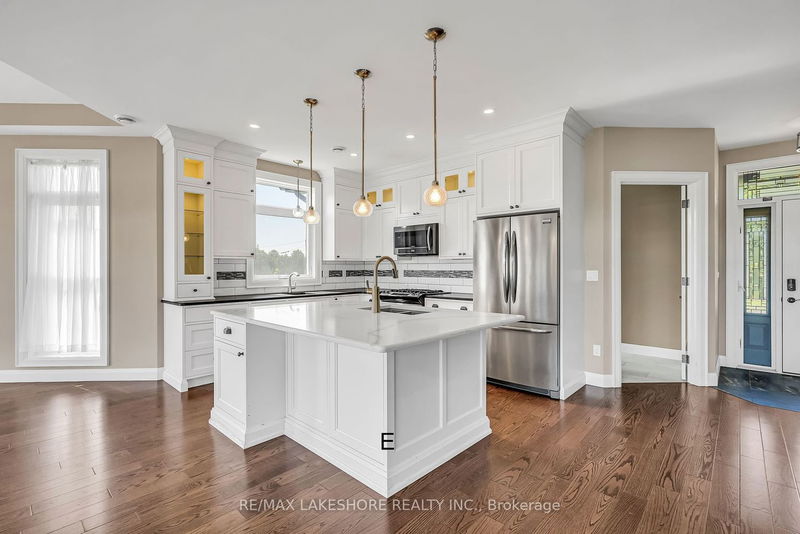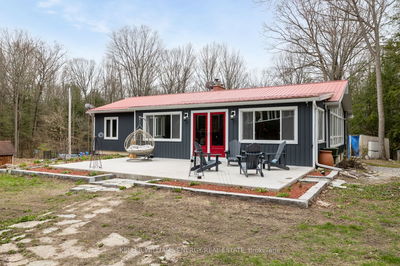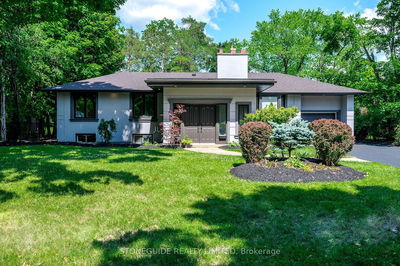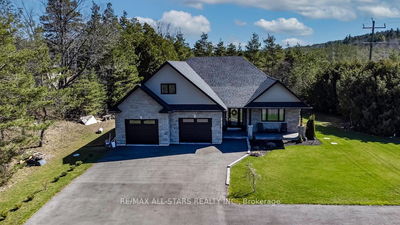Sited on a picturesque 28 acre parcel with a wonderful pond and creek, this attractive, country residence is nicely tucked in one of Northumberland County's scenic settings and enjoys prized privacy and unrivaled panoramic country views. 981 Cowie Road is a custom built, slab on grade bungalow enhanced by premium features and upgrades. Featuring a smartly designed, open concept floor plan incorporating a well appointed kitchen with island, living area with fireplace, dining area with walk-out to patio, family room with eastern views, primary bedroom with ensuite, 2 other bedrooms and one more full bath. The detached 3 car garage offers a large loft with potential galore. If you're searching for the quintessential "country home" one where you can re-energize from the demands of modern life, 981 Cowie road has what it takes and then some! NOTE 1: All Offers Must Have An Irrevocability Of 3 Business Days From The Time The Offer Has Been Received By The Listing Agent. NOTE 2: All Data is approximate and subject to change without notice. Buyers Are Advised To Do Their "Due Diligence". NOTE 3: SOME PICTURES ARE VIRTUALLY STAGED PHOTOGRAPHIC RENDERINGS ONLY. NOTE 4: 24 HOURS FOR ALL SHOWINGS
详情
- 上市时间: Wednesday, May 01, 2024
- 3D看房: View Virtual Tour for 981 COWIE Road
- 城市: Cramahe
- 社区: Castleton
- 交叉路口: SEE MAP
- 详细地址: 981 COWIE Road, Cramahe, K0K 1M0, Ontario, Canada
- 厨房: Main
- 客厅: Main
- 家庭房: Main
- 挂盘公司: Re/Max Lakeshore Realty Inc. - Disclaimer: The information contained in this listing has not been verified by Re/Max Lakeshore Realty Inc. and should be verified by the buyer.

