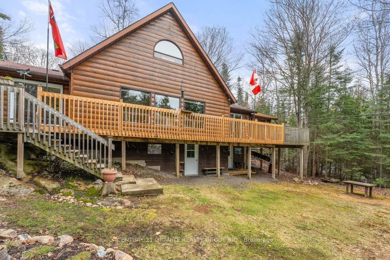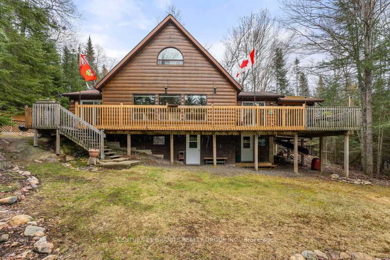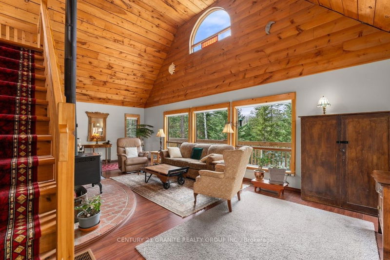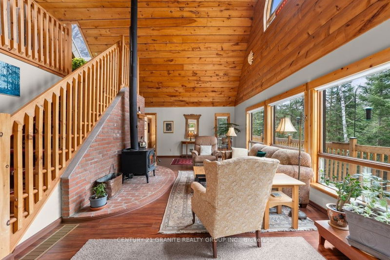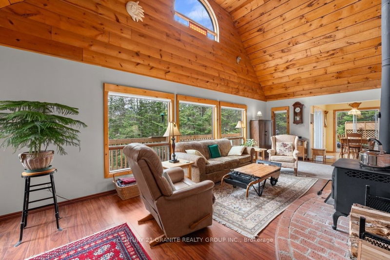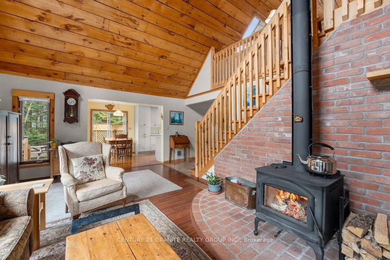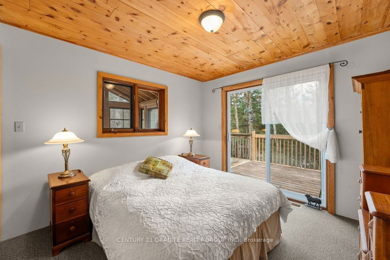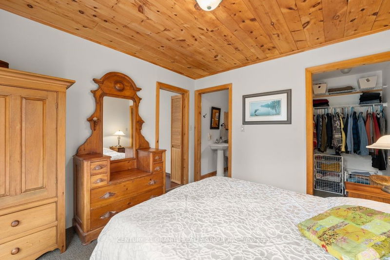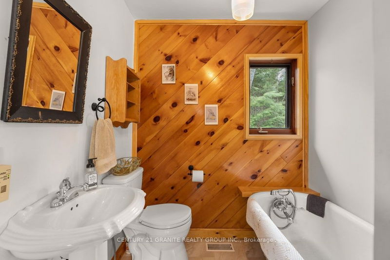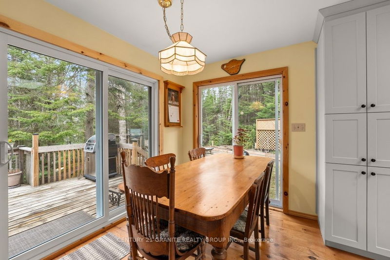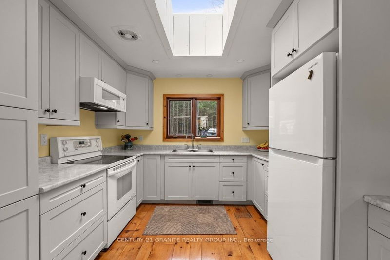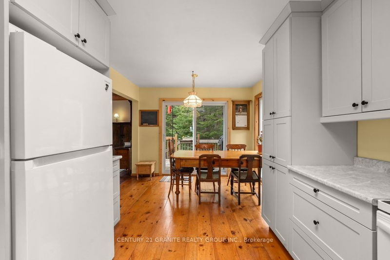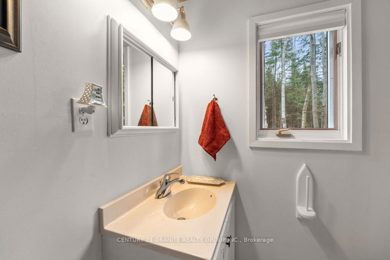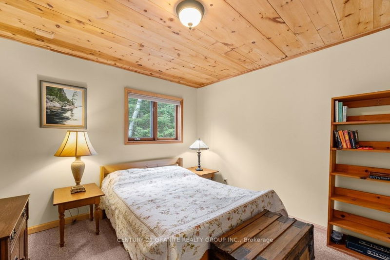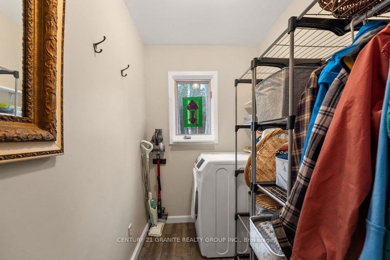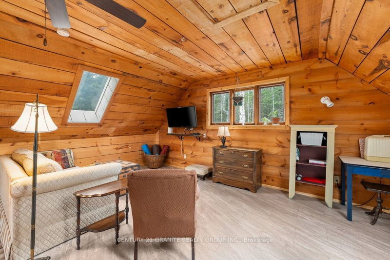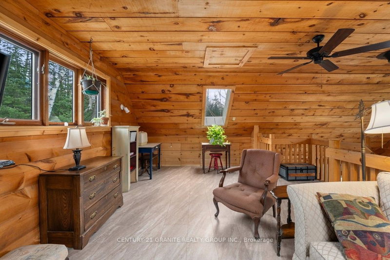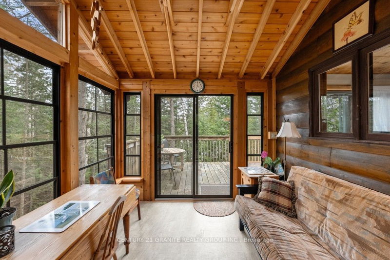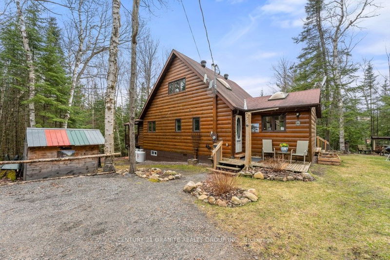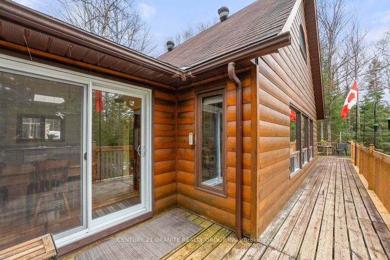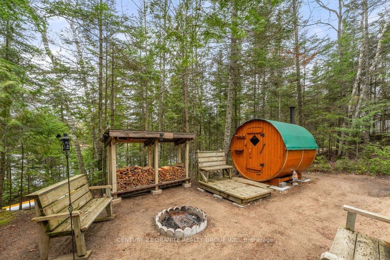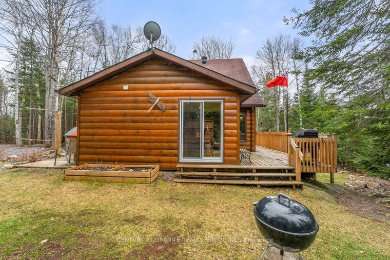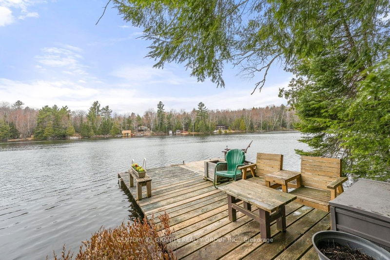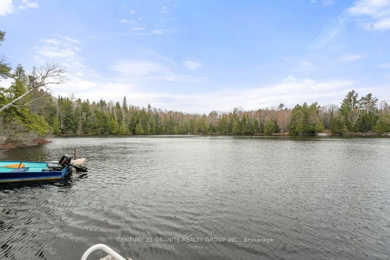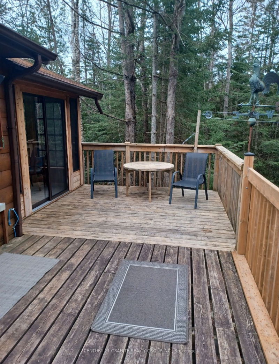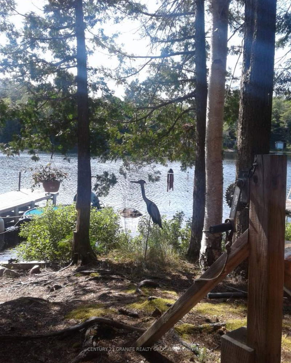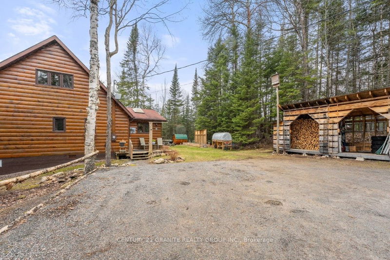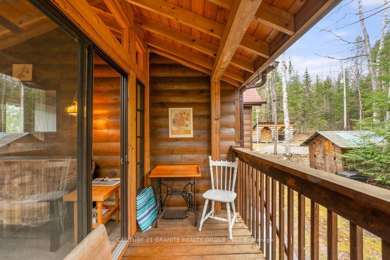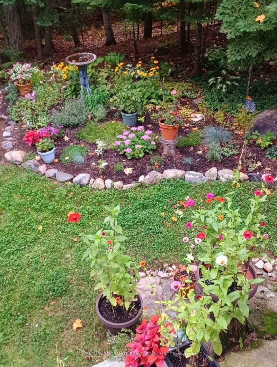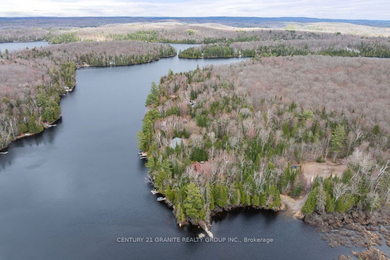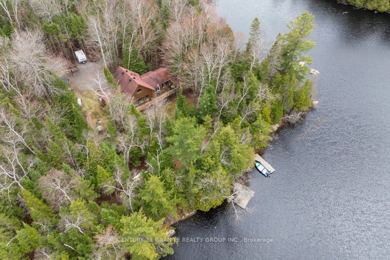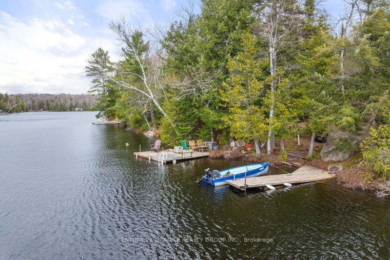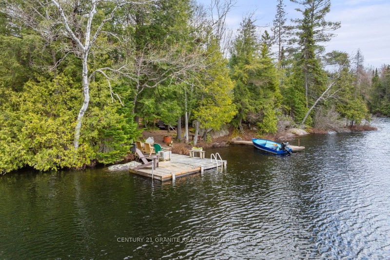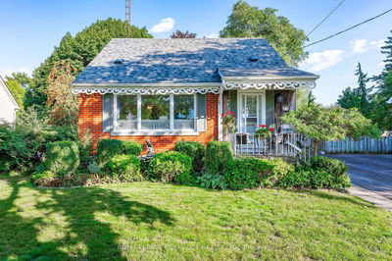Welcome to Monck Lake! This four season home is 1217 square ft of peaceful living. A bright open concept design flows through the home into the the updated kitchen with updated appliances and into the living room with cathedral ceilings and windows facing the lake to enjoy while you sit around the wood stove on chilly evenings. From the formal dining room you have an entrance to the large wrap around porch through patio doors for bbqing and relaxing. Extend your days to enjoy the 3 season Muskoka room with walk out to the expansive deck. Designed for entertaining & lake gazing. Setting you in the middle of nature with an elevated view. 2 main floor bedrooms and an open loft area overlooking the living room and the lake for overflow guests or an extra family/rec room. The primary bedroom features a full ensuite bathroom and a large walk in closet. The lake is the highlight of this beautiful property with a rare gradual level entry to the water, hard sand packed shoreline and deep water off the end of both docks for swimming and boating. A waters edge barrels sauna, a double drive shed to park the lawn mower or for wood storage and a boat launch only seconds away for easy access. Monck Lake is a clean and clear 357 acre lake with great bass fishing and hard bedrock bottom.
详情
- 上市时间: Wednesday, May 01, 2024
- 3D看房: View Virtual Tour for 1025 Westfall Lane
- 城市: Highlands East
- 交叉路口: Highway 118 and West Falls Lane
- 详细地址: 1025 Westfall Lane, Highlands East, K0L 1M0, Ontario, Canada
- 厨房: Main
- 客厅: Main
- 挂盘公司: Century 21 Granite Realty Group Inc. - Disclaimer: The information contained in this listing has not been verified by Century 21 Granite Realty Group Inc. and should be verified by the buyer.

