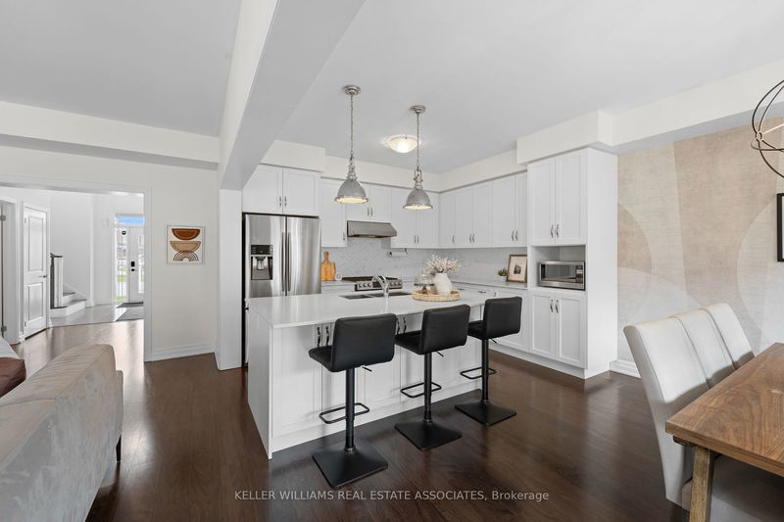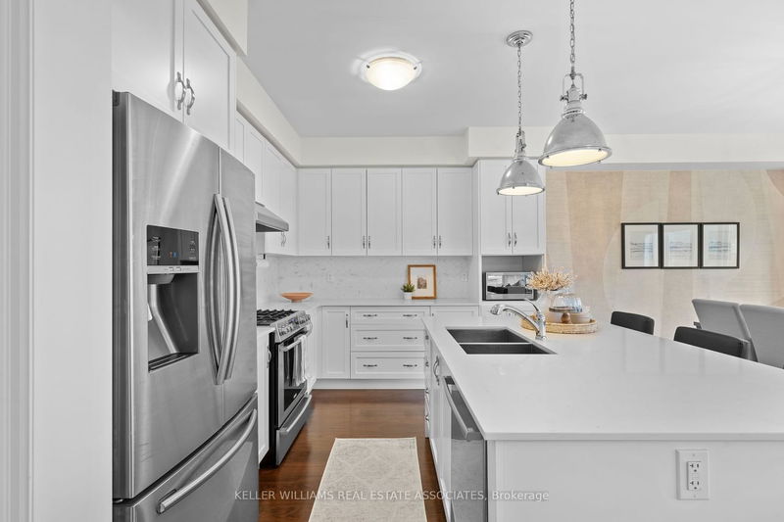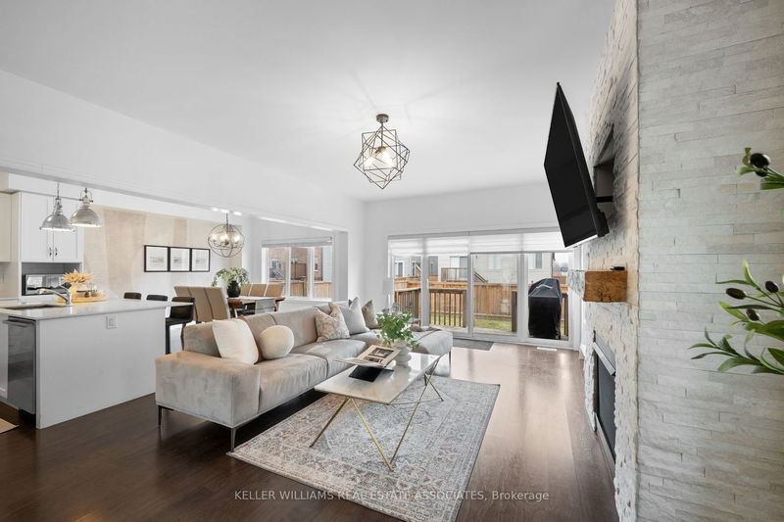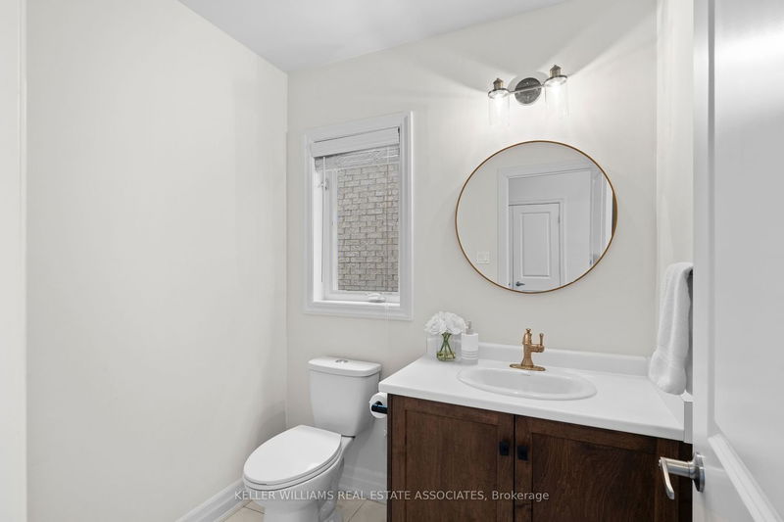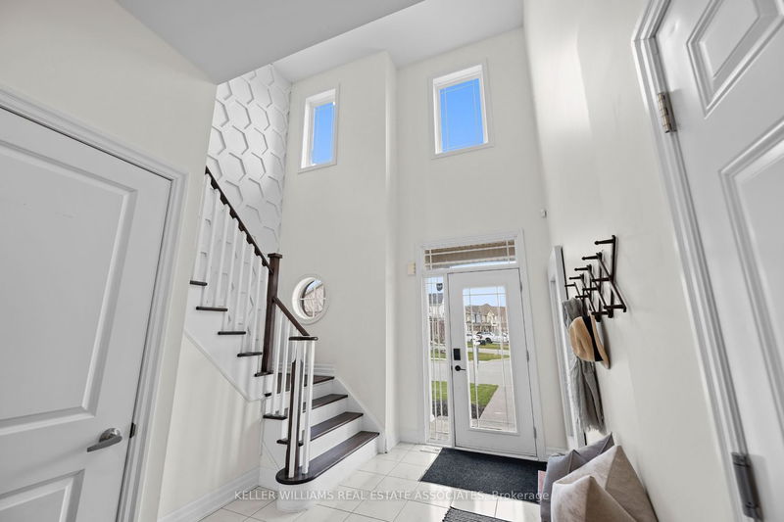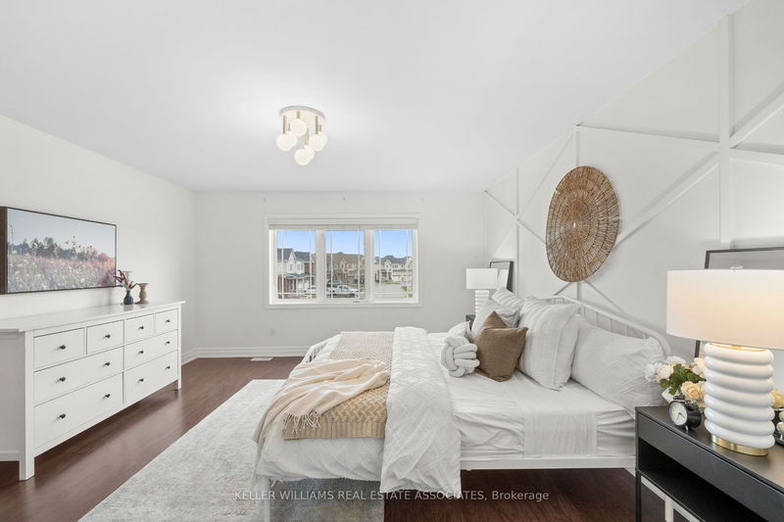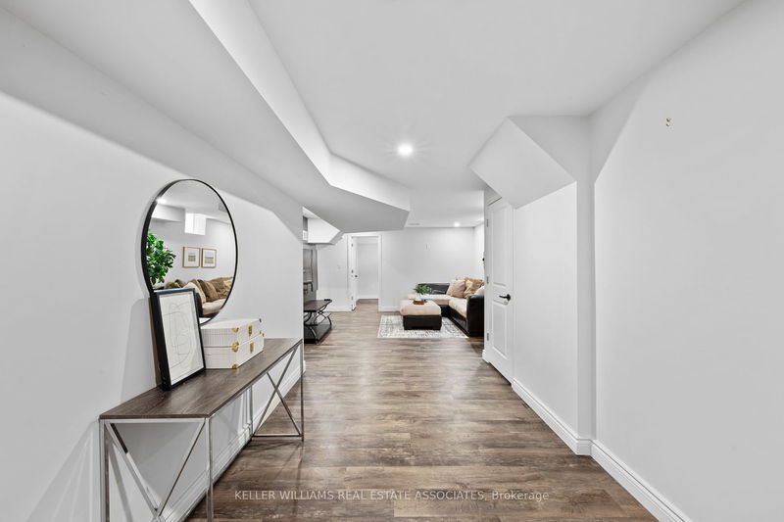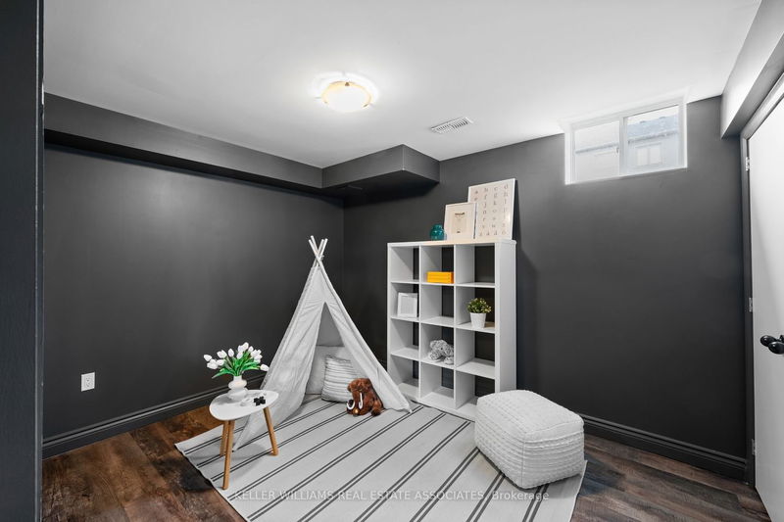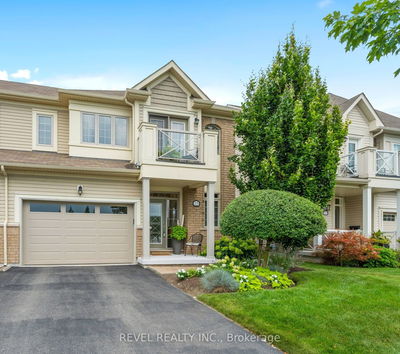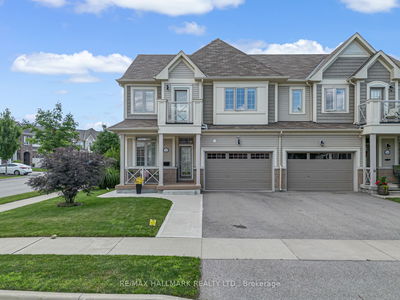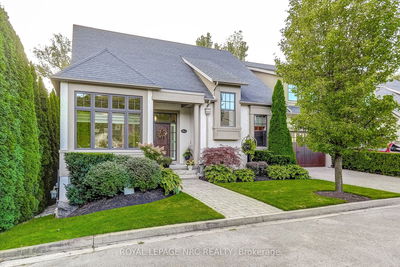Nestled within the charming community of St. Davids, this exquisite property offers the epitome of luxury living. The entry to this stunning property offers 18FT ceilings & an open concept layout. The spacious eat-in kitchen features quartz countertops, a large centre island & seamlessly flows into the cozy living room with a gas fireplace & walkout to the fenced yard. Upstairs, the primary bedroom boasts a chic ensuite, while two additional bedrooms & a laundry room complete the floor. The fully finished basement offers more space, including two bedrooms & a rec room. Live here for easy access to Niagara-On-The-Lake, wineries, & the QEW. Don't miss out on this incredible opportunity and all the luxury amenities this quaint neighbourhood has to offer!
详情
- 上市时间: Wednesday, May 01, 2024
- 3D看房: View Virtual Tour for 59 Cannery Drive
- 城市: Niagara-on-the-Lake
- 交叉路口: Line 9 Rd & Conc 3 Rd
- 详细地址: 59 Cannery Drive, Niagara-on-the-Lake, L0S 1J0, Ontario, Canada
- 厨房: Laminate, Quartz Counter, Backsplash
- 客厅: Open Concept, Walk-Out, Gas Fireplace
- 挂盘公司: Keller Williams Real Estate Associates - Disclaimer: The information contained in this listing has not been verified by Keller Williams Real Estate Associates and should be verified by the buyer.

