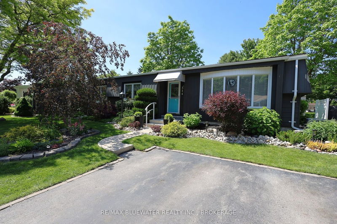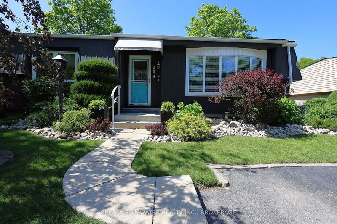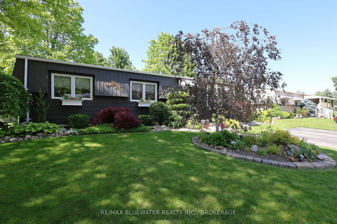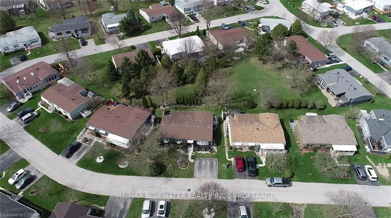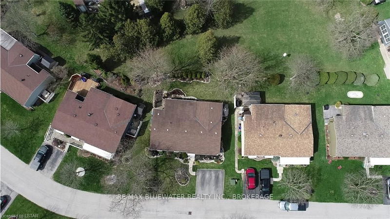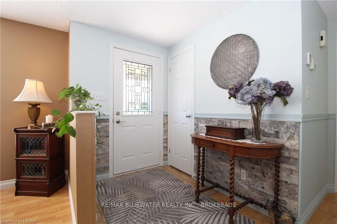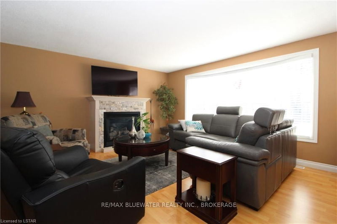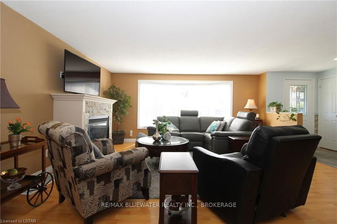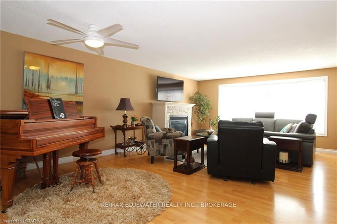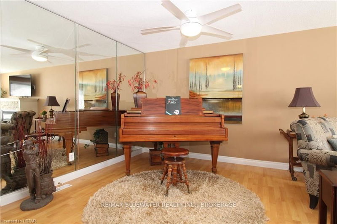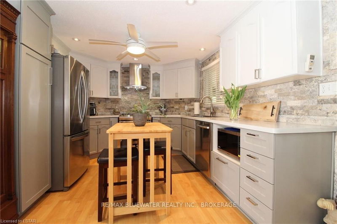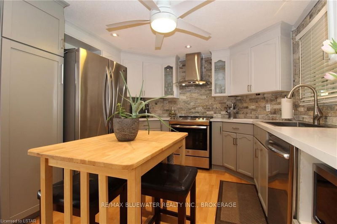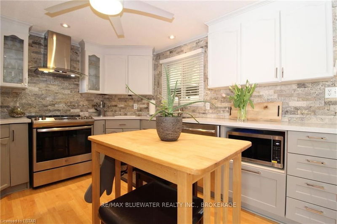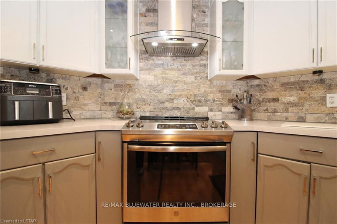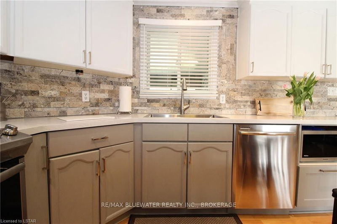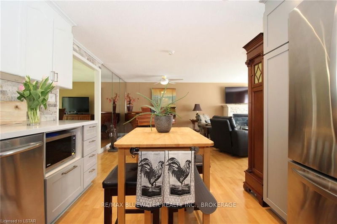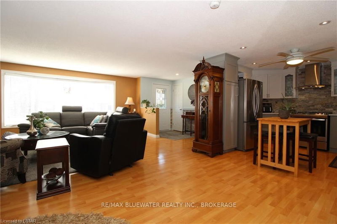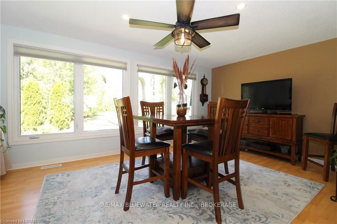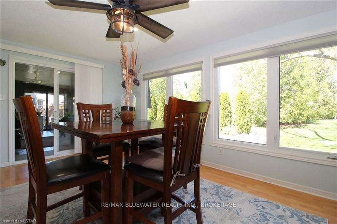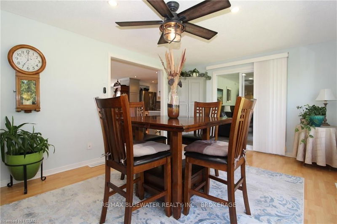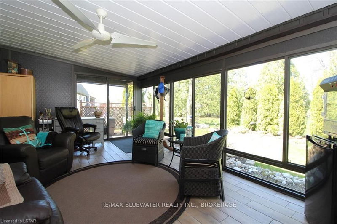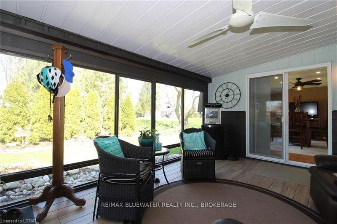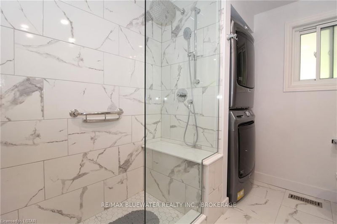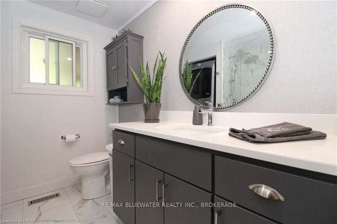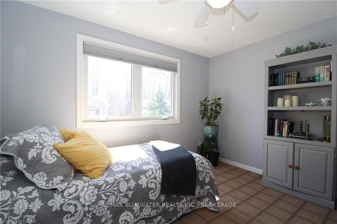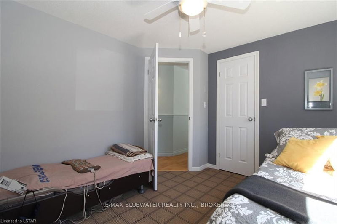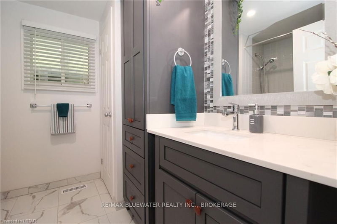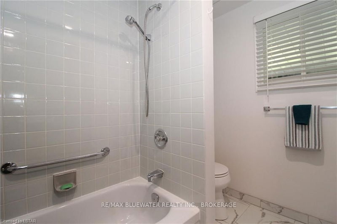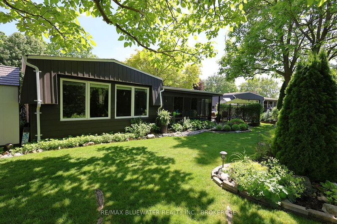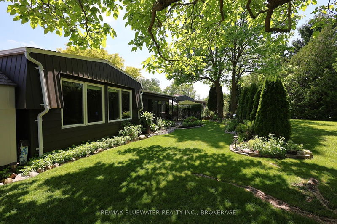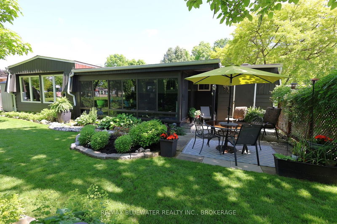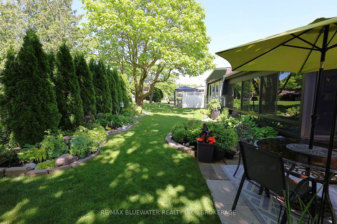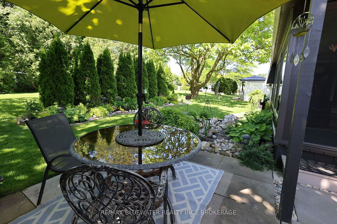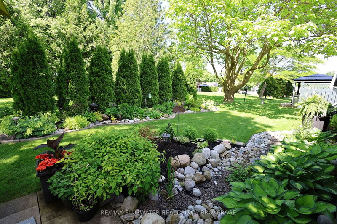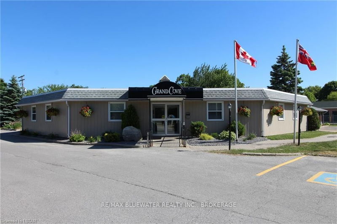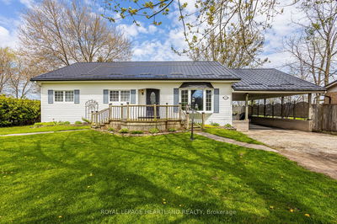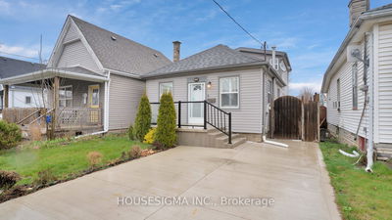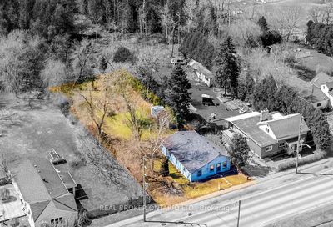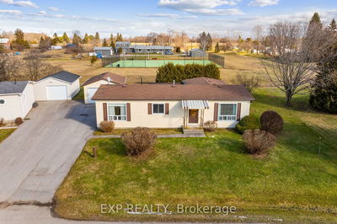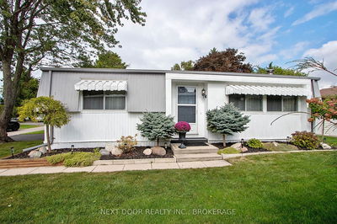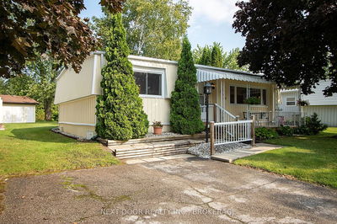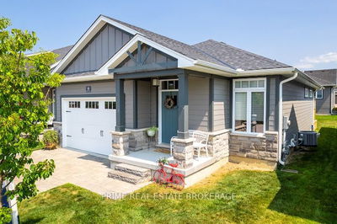Site built updated bungalow in the land leased community of Grand Cove. Situated on a quiet street backing onto green space, this location is hard to beat. Great curb appeal with nicely landscaped gardens surrounding the home while the property also includes mature trees, natural privacy with a row of cedars and a great backyard with patio space to enjoy nature. Inside this Newcastle plan features an open design, large room sizes and flowing with natural light. The living room showcases a large bay window, gas fireplace and stone surround. Two tone cabinetry in the kitchen with pot lighting, stone backsplash, stainless steel appliances and pantry cupboard. Dinette off the kitchen overlooking the living room. At the back of the home, you have an added-on den giving you extra living space with views of the backyard and patio doors leading to your spacious 3 season sunroom. Primary bedroom suite includes a trimmed accent wall with walk in closet and updated ensuite with laundry. Guest bedroom allows friends and family to visit with the updated main floor bath completing the home. The home is meticulously maintained (almost all the windows replaced in the last 3 years!) and beautifully finished. Grand Cove Estates is a land lease community located in the heart of Grand Bend. Grand Cove has activities for everybody from the heated saltwater pool, tennis courts, woodworking shop, garden plots, lawn bowling, dog park, green space, nature trails and so much more. All this and you are only a short walk to downtown Grand Bend and the sandy beaches of Lake Huron with the world-famous sunsets. Come view this home today and enjoy life in Grand Bend!
详情
- 上市时间: Monday, April 15, 2024
- 3D看房: View Virtual Tour for 334 Wyldwood Lane
- 城市: South Huron
- 社区: Stephen Twp
- Major Intersection: Enter Grand Cove Estates. Turn left onto Pebble Beach Pkwy. Turn right onto Shannon. Turn right onto Wyldwood. Property on Right.
- 详细地址: 334 Wyldwood Lane, South Huron, N0M 1T0, Ontario, Canada
- 客厅: Bay Window, Fireplace, Laminate
- 挂盘公司: Re/Max Bluewater Realty Inc., Brokerage - Disclaimer: The information contained in this listing has not been verified by Re/Max Bluewater Realty Inc., Brokerage and should be verified by the buyer.

